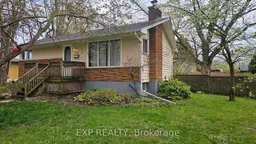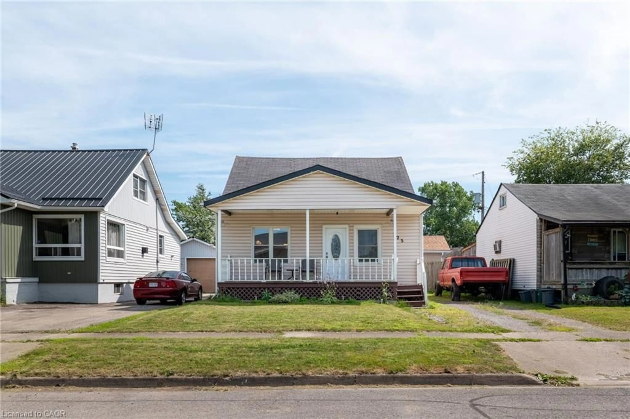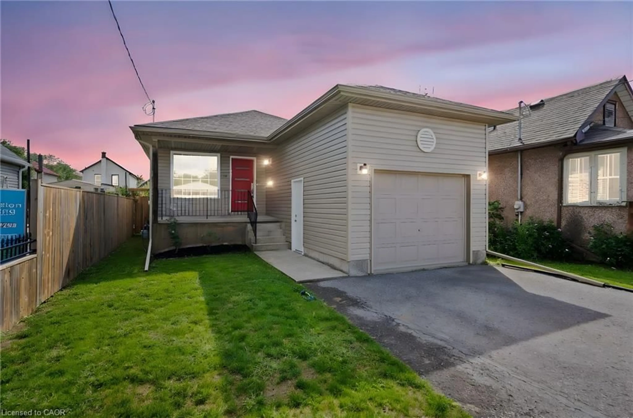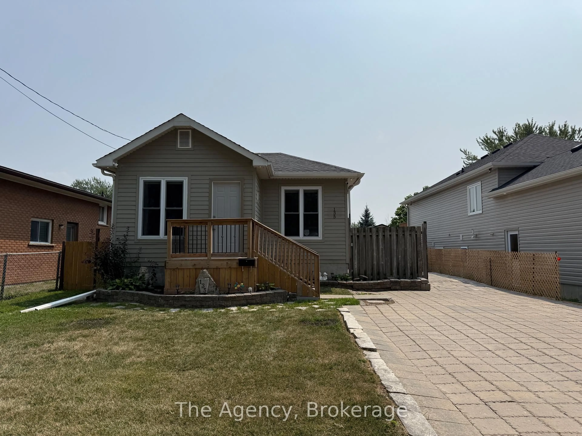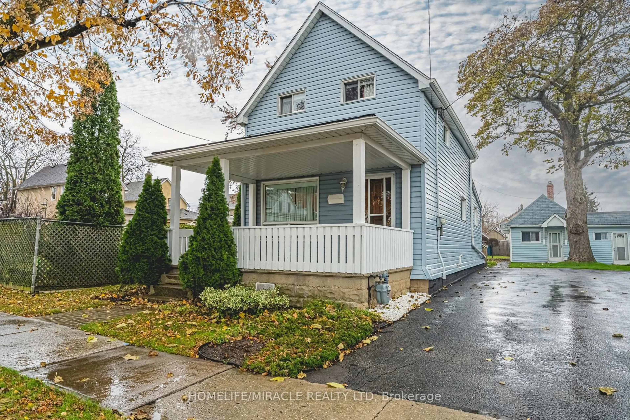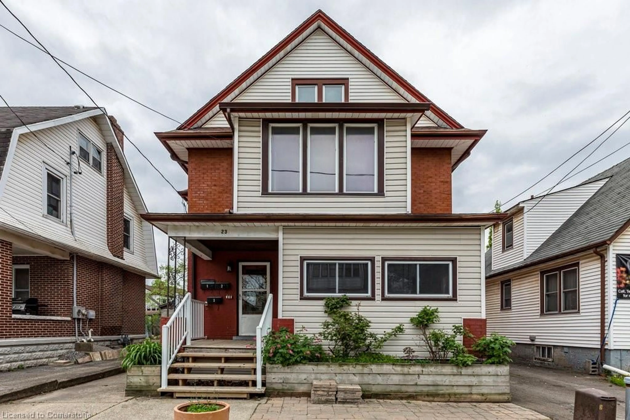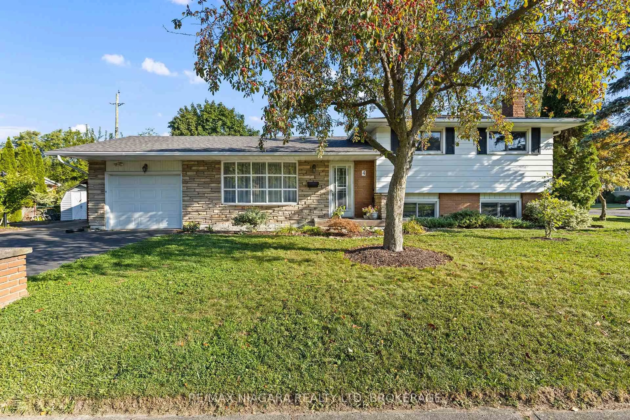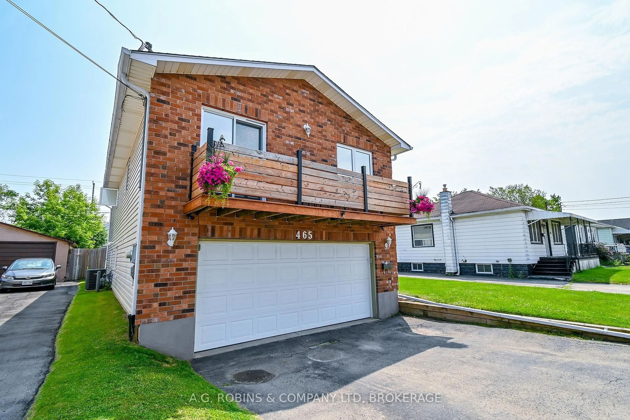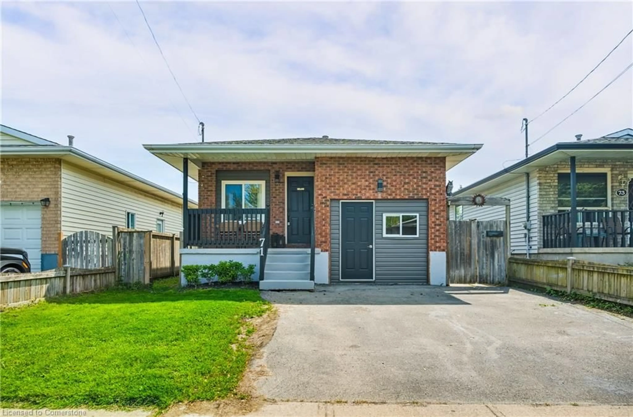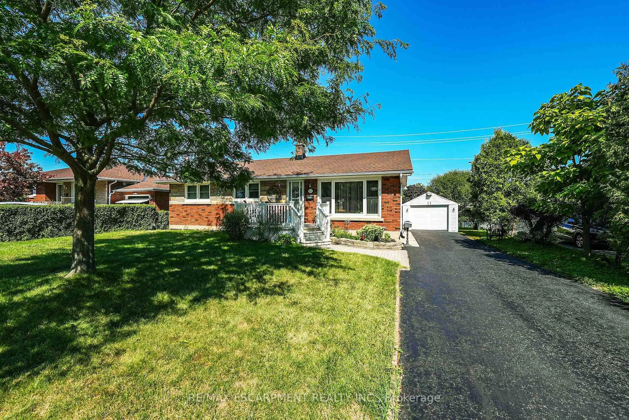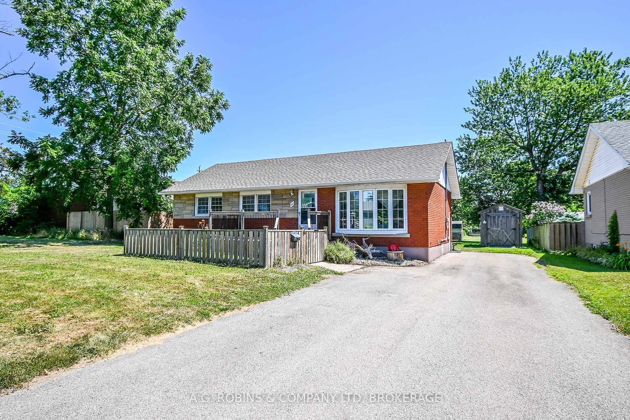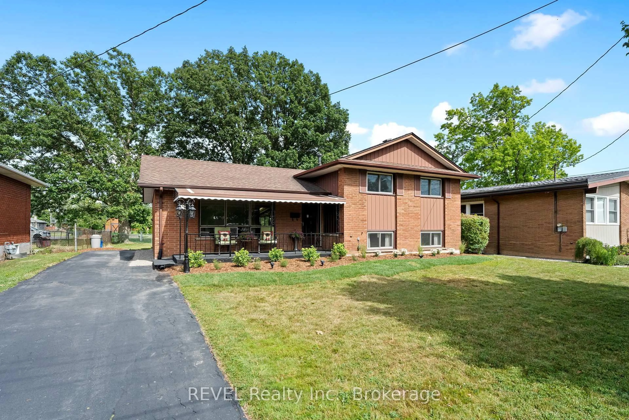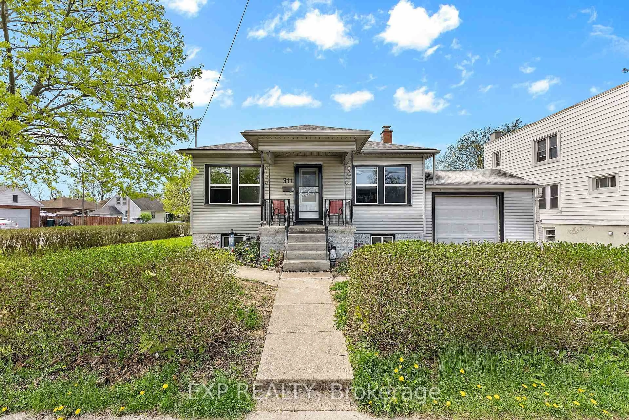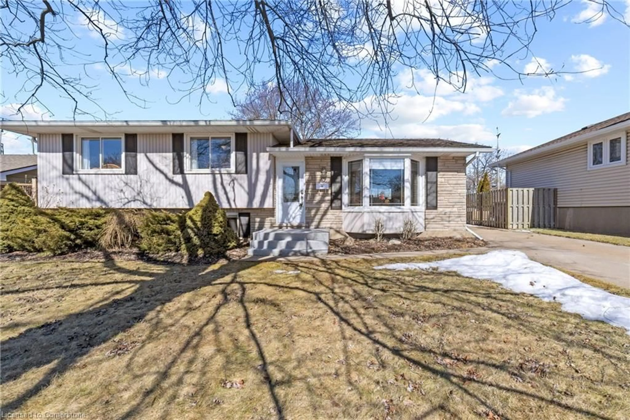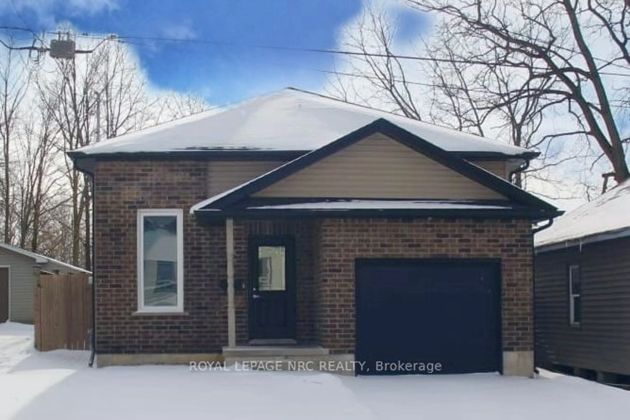Nestled in the thriving Forks Road area of Dain City, this clean, well-maintained bungalow offers an extraordinary opportunity to own a property in one of the most dynamic and rapidly growing communities in the region. Whether you're envisioning your first home, seeking a solid investment opportunity, or planning to downsize, this property caters to every lifestyle and aspiration. The lot itself offers tremendous versatility, serving as a canvas for your dream home or a valuable investment opportunity with potential for expansion or redevelopment. This property has a very generously sized lot, fully fenced yard, a spacious back deck, and ample space for outdoor enjoyment. The main floor has two well-lit and inviting bedrooms, a newly renovated 4-piece bathroom, living room with fireplace and kitchen, ideal for a couple, a small family, or retirees. The lower level includes an office that can double as a third bedroom, 2-piece powder room, and a large sized recreational area, perfect for hosting friends and family. What truly sets this property apart is its location. Dain City is at the forefront of Wellands transformation, emerging as a hub of modern living and development. The areas revitalized infrastructure has significantly enhanced its connectivity and convenience, making it a highly sought-after destination for families, professionals, and retirees alike. Dain City is known for its unique blend of natural beauty, recreational opportunities, and community-driven amenities. As part of a growing residential hub, Dain City is poised for significant expansion, with over 2,000 approved housing units set to transform the area into a vibrant and diverse neighborhood. Plans for new schools, green spaces, and mixed-use developments will further enhance the community's appeal, making it a magnet for families, young professionals and retirees while also providing unique opportunities for early investors to capitalize on the areas upward trajectory.
Inclusions: Washer, Dryer, Lawn Mower in shed
