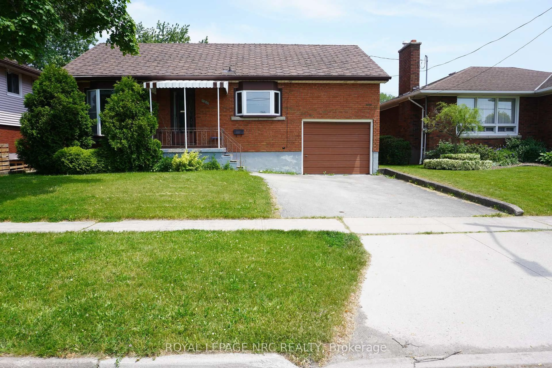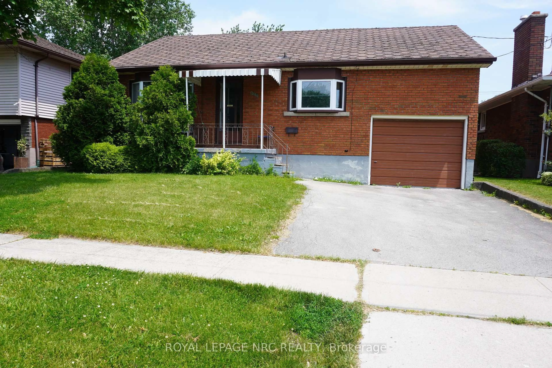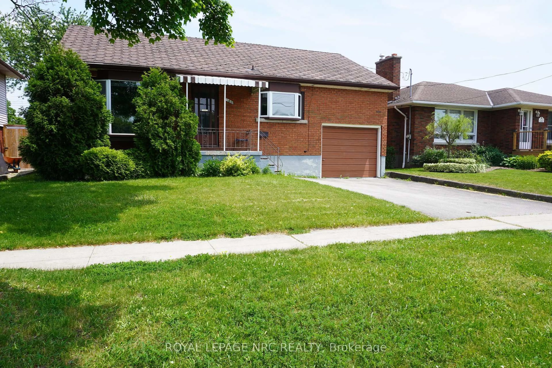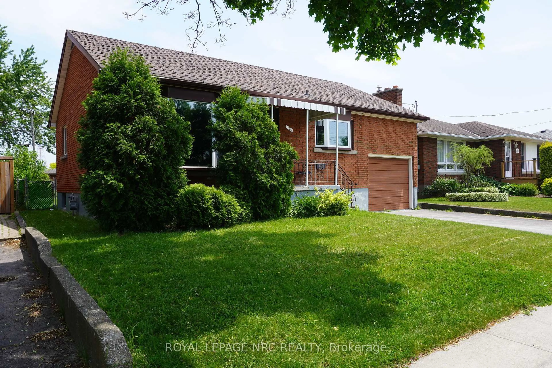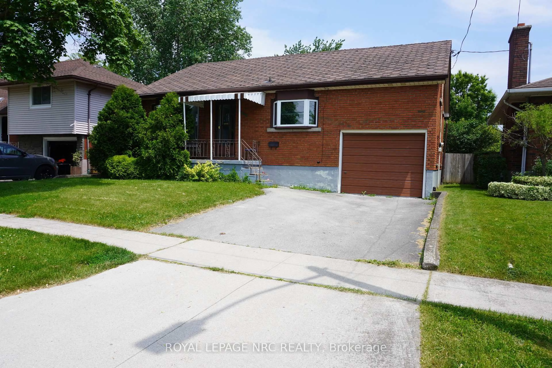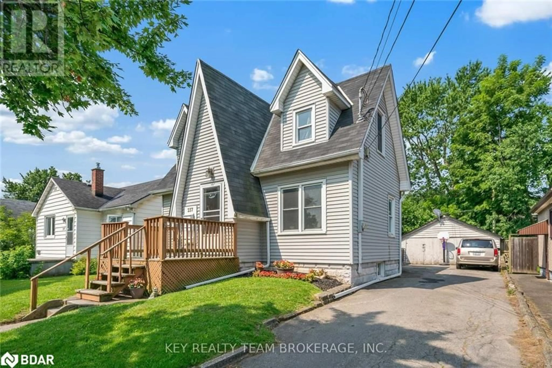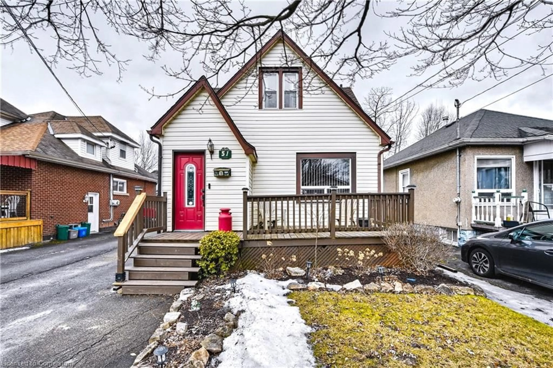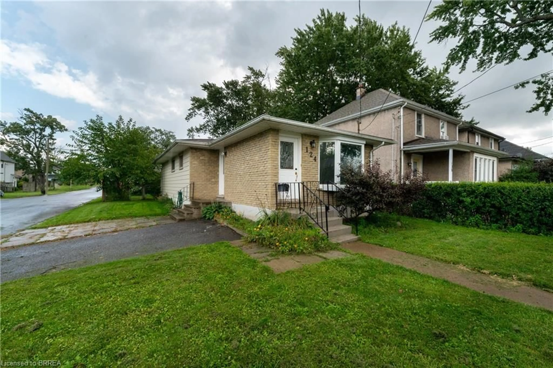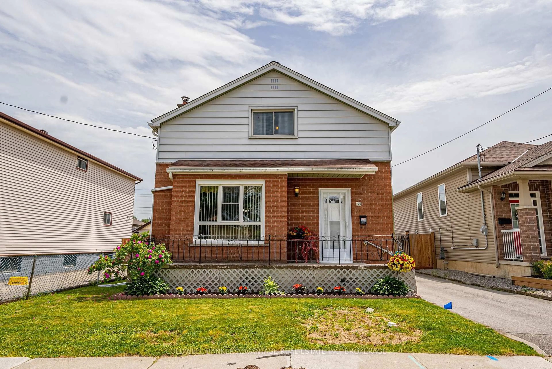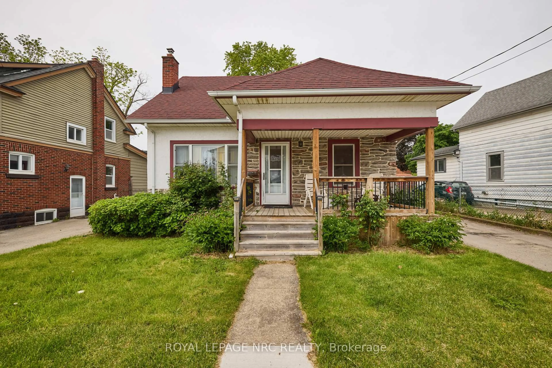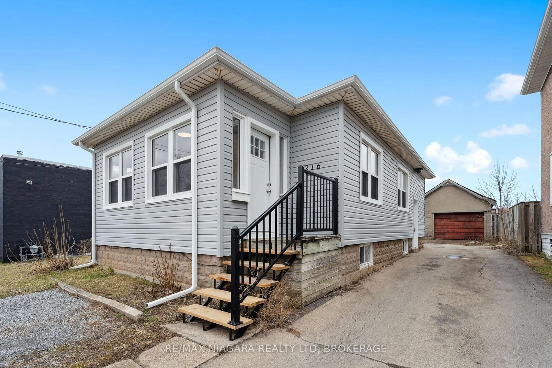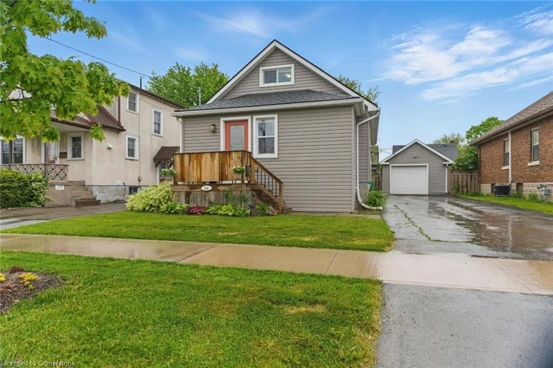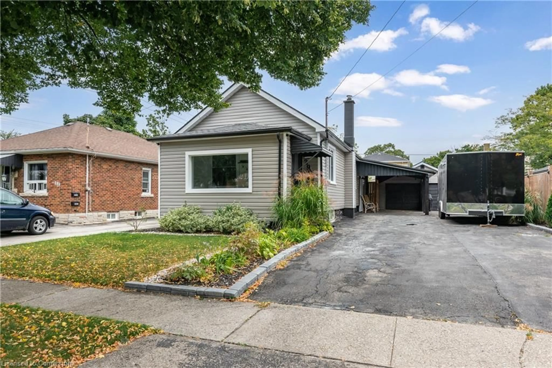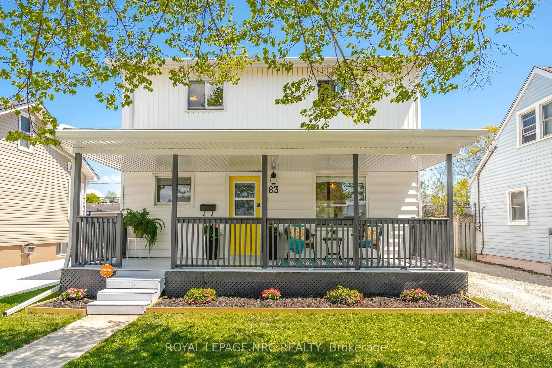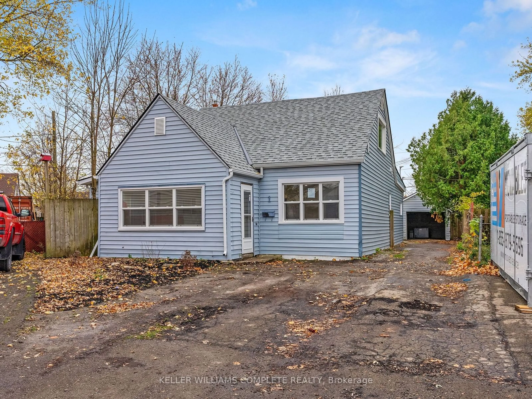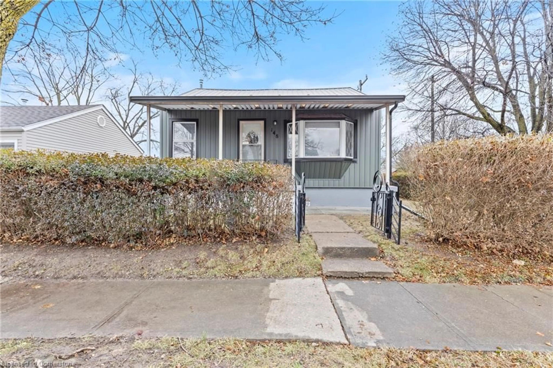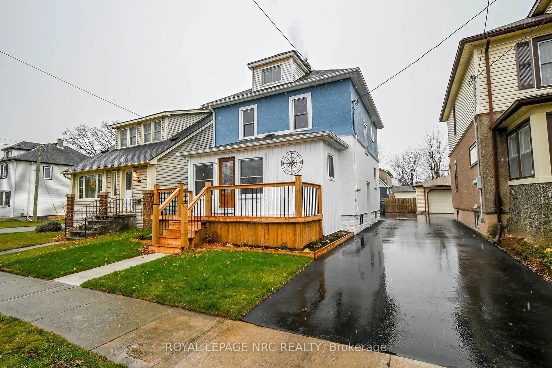120 Golden Blvd, Welland, Ontario L3B 1J1
Contact us about this property
Highlights
Estimated ValueThis is the price Wahi expects this property to sell for.
The calculation is powered by our Instant Home Value Estimate, which uses current market and property price trends to estimate your home’s value with a 90% accuracy rate.Not available
Price/Sqft$374/sqft
Est. Mortgage$2,039/mo
Tax Amount (2024)$3,067/yr
Days On Market11 days
Description
Welcome to the ever so popular area of Welland East End. This all Brick Backsplit features 4 Bedrooms, 1 Bath, Attached 1 Car Garage with Inside Entry, Open Concept Eat-In Kitchen/Living Room and Dining Room or Sitting Room with sliding patio doors to a back covered deck. Your fully fenced in large back yard with 2 sheds is a great space for children or animals to play. The Lower Level features a good size Rec-Room, Workshop Room for the hobbyist, Laundry/Utility Room and a 4th Bedroom. The Large Attic space is great for additional storage or complete for extra play area for children. Updates Included: Some Windows & Appliances & Furnace/AC (2015). Close to all amenities, schools, Highway and more. Call for your viewing today this is a great opportunity to make this your new home!
Property Details
Interior
Features
Bsmt Floor
Workshop
4.27 x 4.27Laundry
4.57 x 2.13Double Sink
4th Br
3.66 x 3.048Rec
6.4 x 5.18Exterior
Features
Parking
Garage spaces 1
Garage type Attached
Other parking spaces 1
Total parking spaces 2
Property History
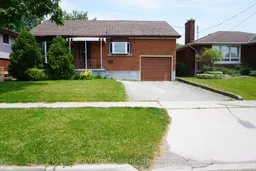 47
47
