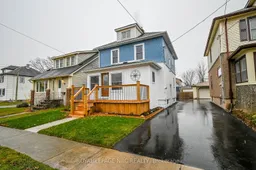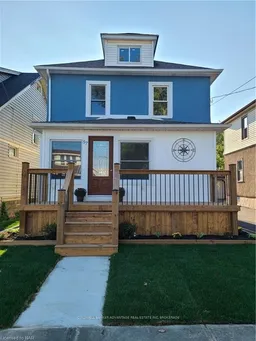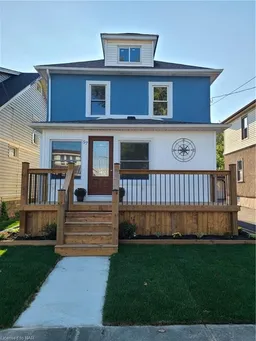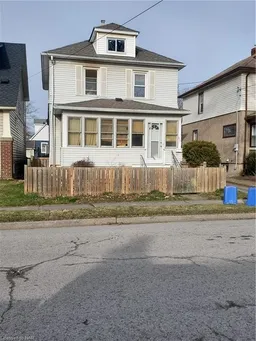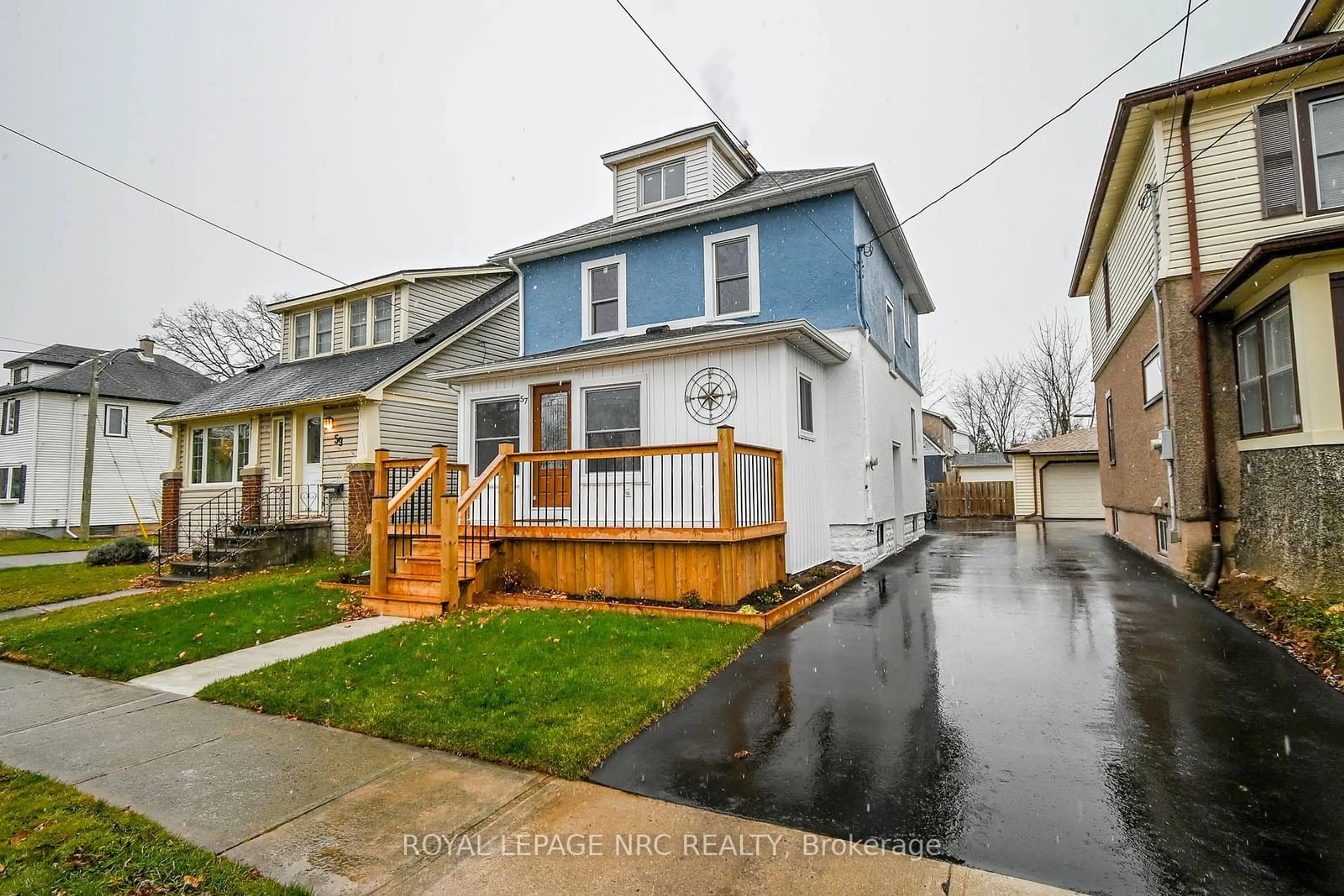Welcome to 57 Oakland Avenue, Welland. This 1920, 2 storey home offers you the confidence to move right in and enjoy as it has recently been renovated inside and out while highlighting all the charm and character of the era in which it was built. Featuring beautiful oak wood throughout the home from the baseboards, staircase, interior doors to the gorgeous pocket doors between the living and dining room. With 3 Bedrooms, a bathroom on each level this home, including the brand new half bath on the main floor makes this home ideal for the first time homebuyer or investor looking to add to their portfolio. Located in a family friendly neighborhood nestled between the Welland River and the Welland Recreational Canal, walking distance to Welland's long standing family grocery store Pupo's, close to downtown, shopping, schools, access to bus stops and mins to the 406. Many updates include new flooring throughout, the entire home has been freshly painted, bathrooms on the main floor and 2nd floor, C/A, front porch and back deck, paved driveway, landscaping all in 2024. Shingles were updated in 2017, the home features many newer windows throughout and the furnace recently inspected to ensure it is in good working order. Will 2025 be your year to call this house HOME?
