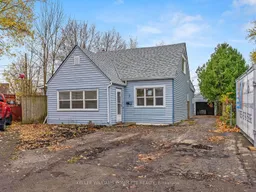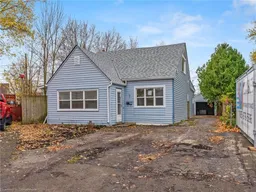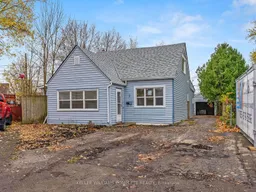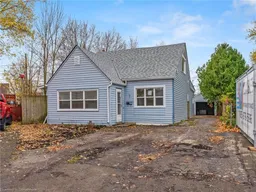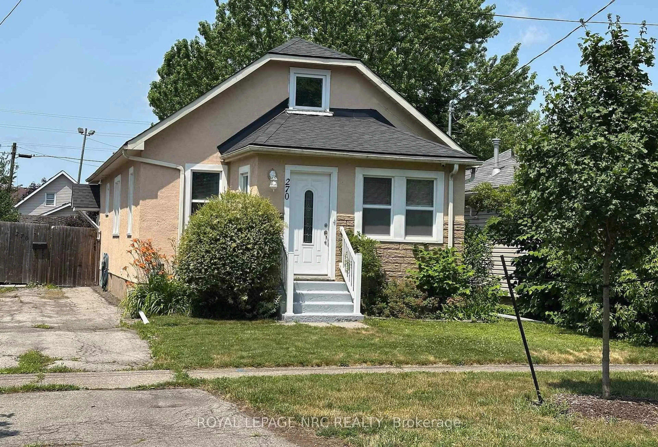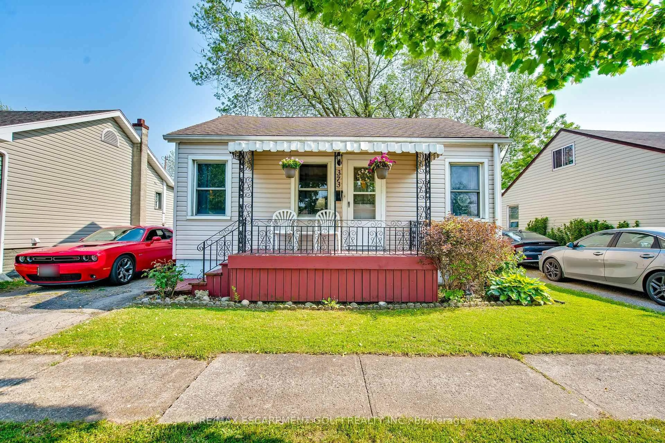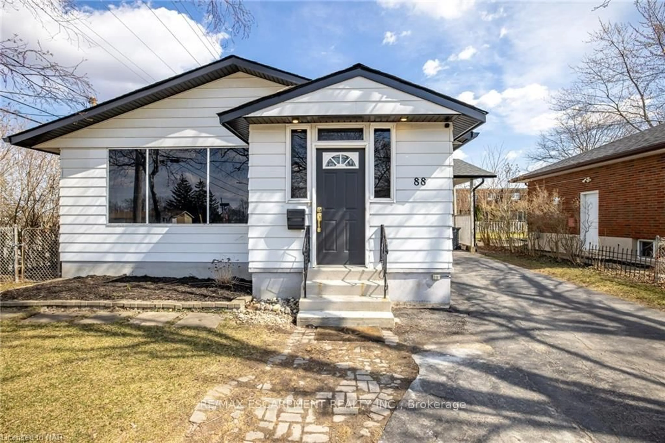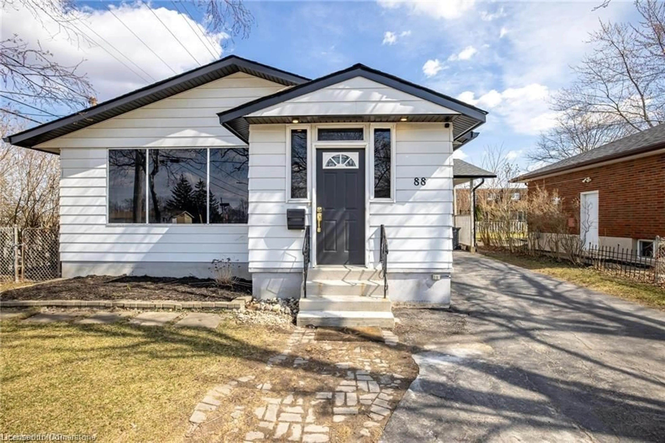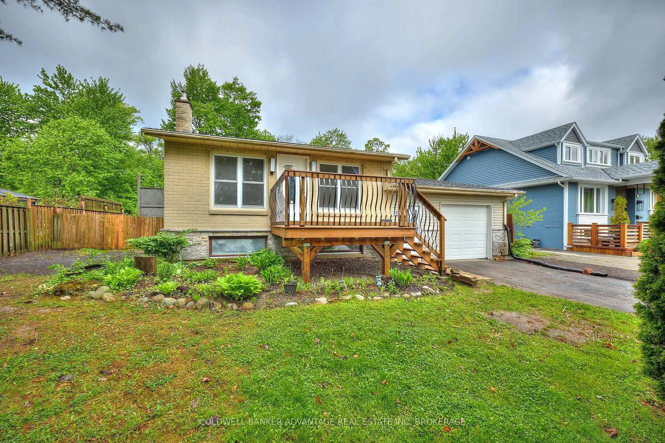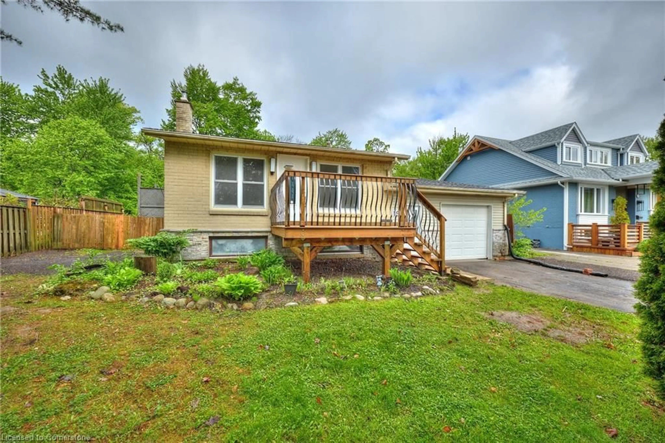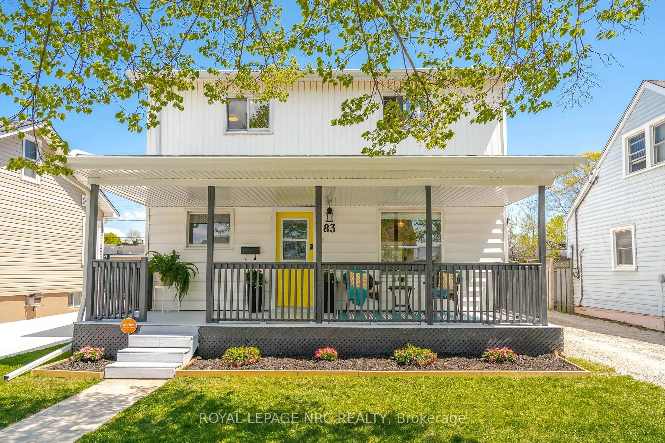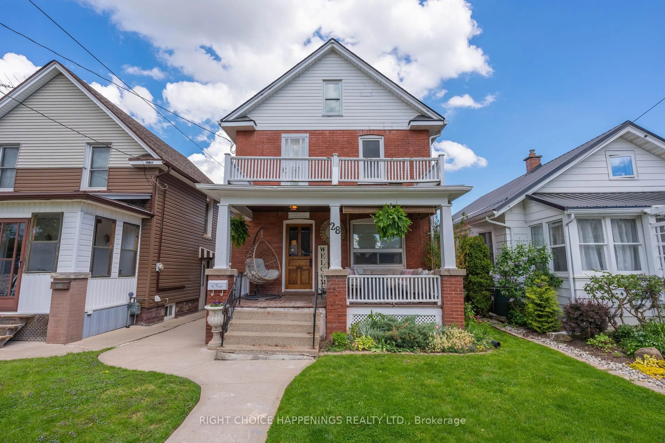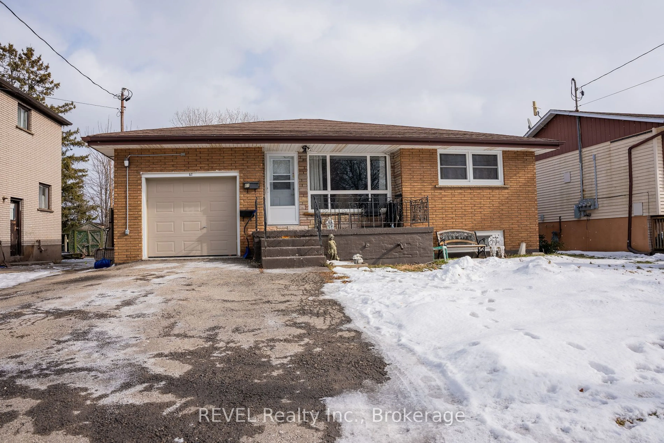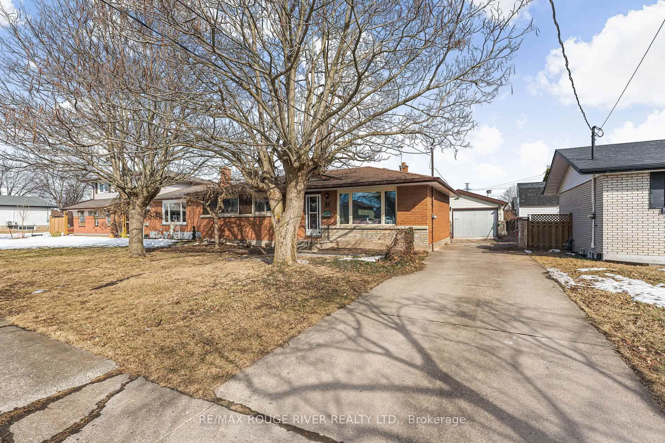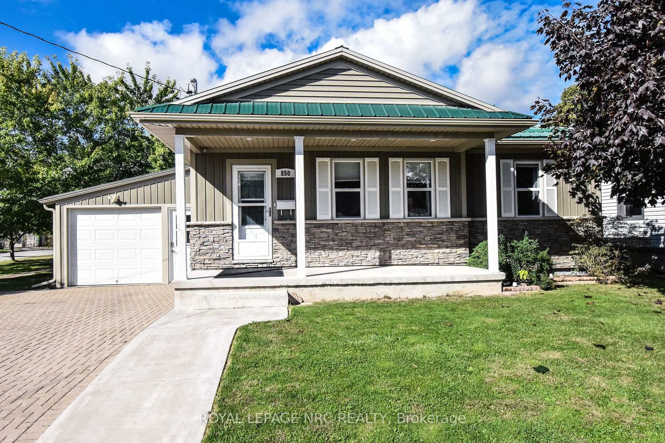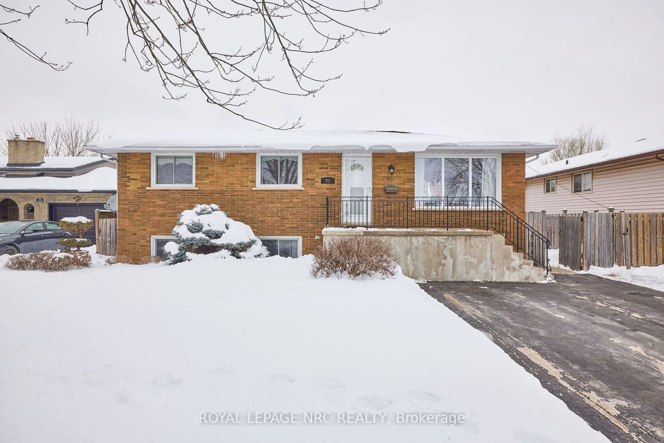Welcome to this beautifully updated 1.5-storey detached home in Welland, perfectly tailored for family living with 5 bedrooms and 2.5bathrooms. This residence seamlessly blends modern convenience with practical upgrades that buyers will appreciate both on the surface andbehind the scenes. Stepping inside, youll immediately notice the inviting ambiance, enhanced by new pot lights that illuminate every room. Thekitchen boasts sleek new cabinets, stainless steel appliances, and ample storage, making it the heart of the home. Bathrooms have beenthoughtfully modernized, including the addition of a new 2-piece bathroom on the upper level. The den has been converted into a legal bedroom,while the spacious primary suite impresses with a stylish en-suite and a walk-in closet. Not only does this home look great, but its built to last. Abrand-new roof (2024) and updated soffit, fascia, and eaves-troughs ensure durability for years to come. Enhanced comfort comes from new airconditioning, updated duct work, and extra insulation throughout the home. The crawlspace has been reinforced with 12 smart jacks, providingadditional structural stability and levelled floors, while plumbing has been updated throughout for peace of mind. Outside, the professionallylandscaped grounds create a serene outdoor retreat, perfect for relaxation or entertaining.
