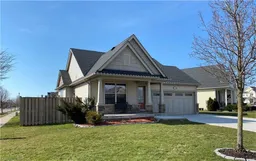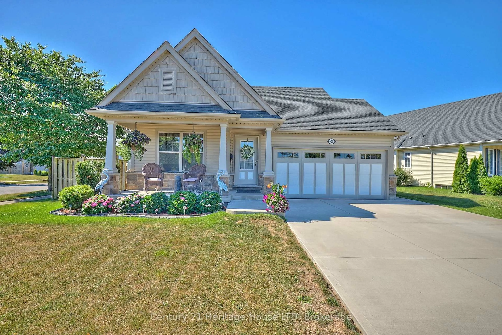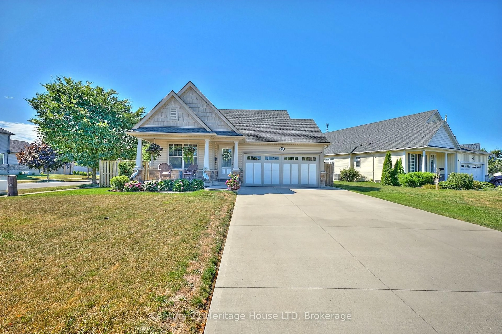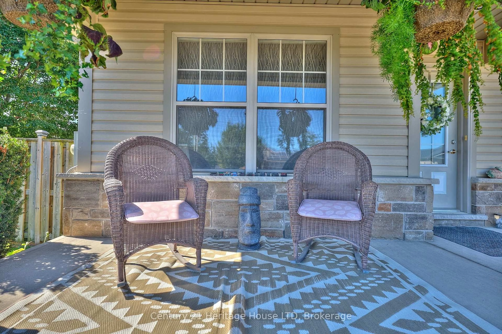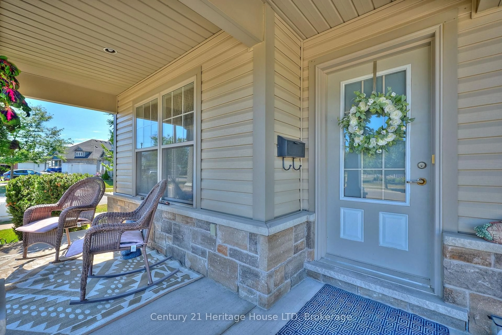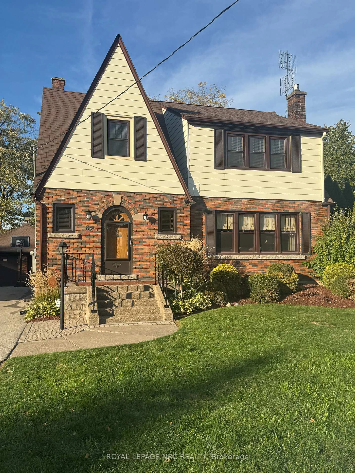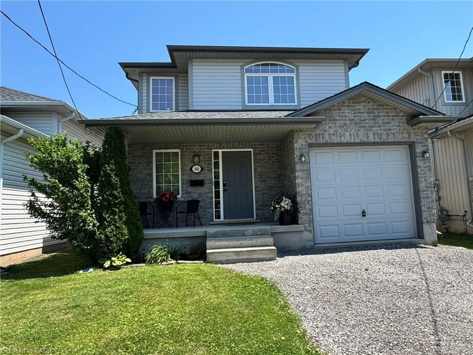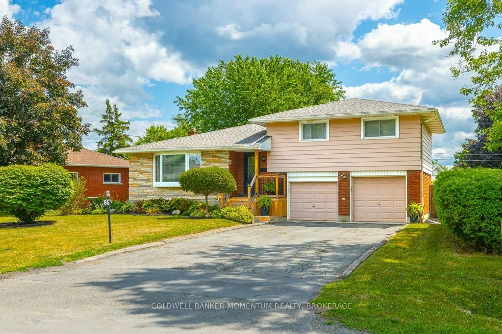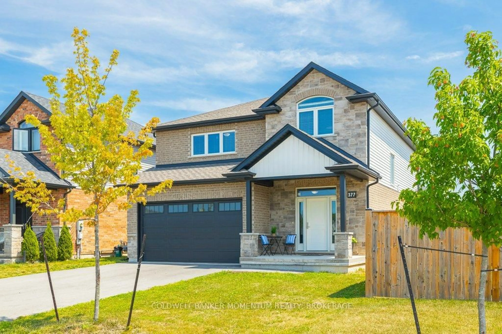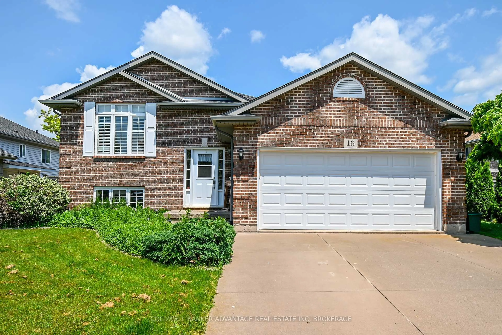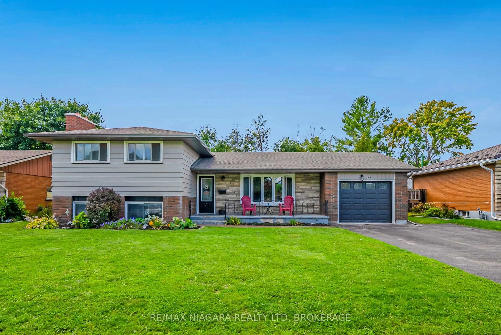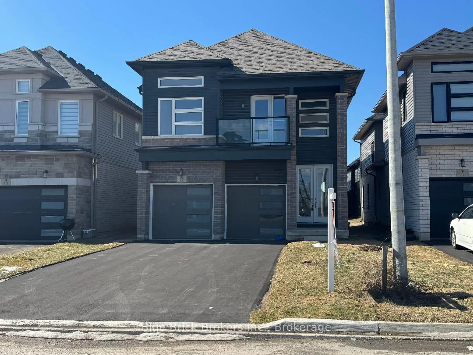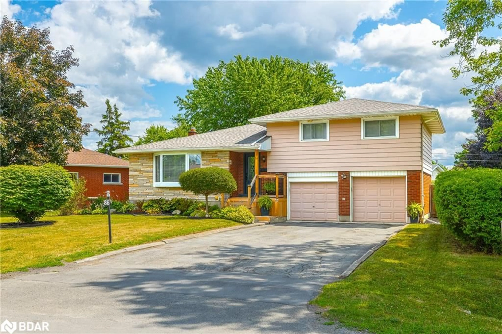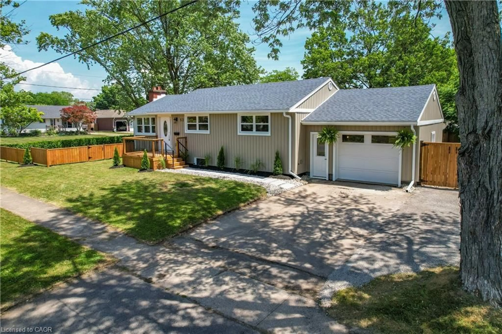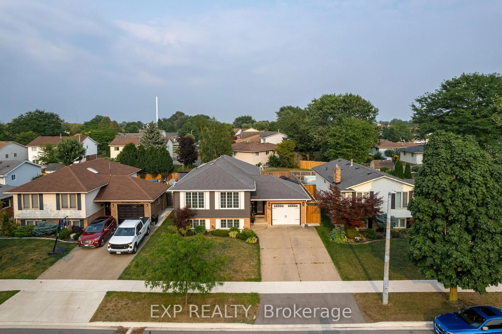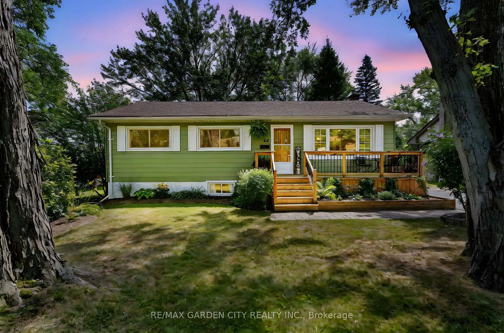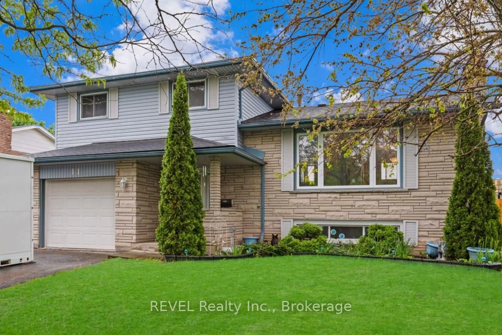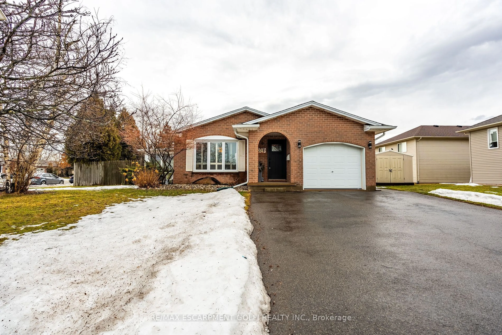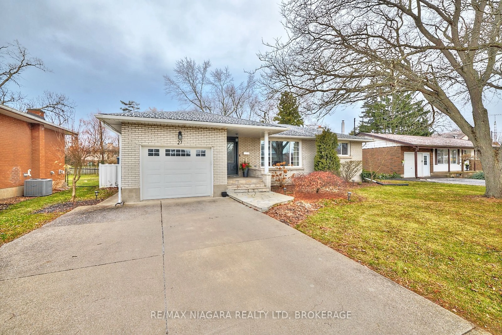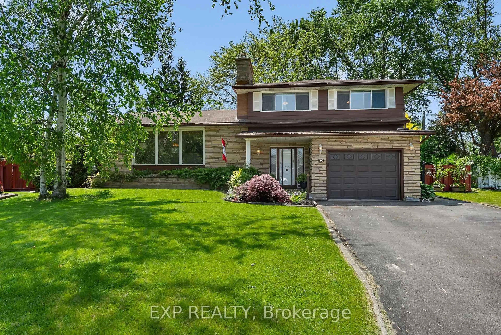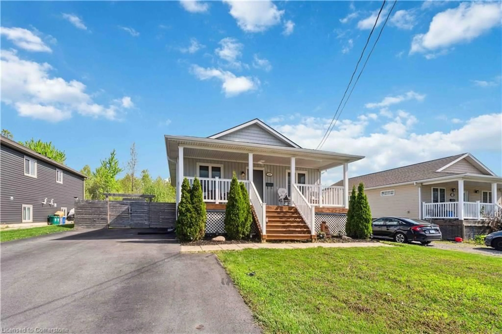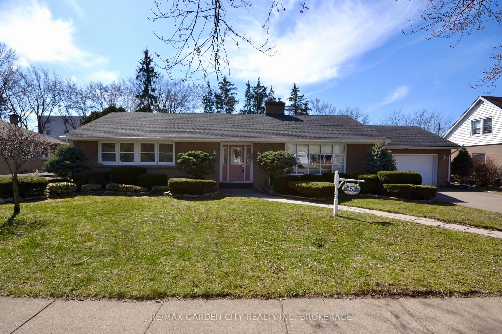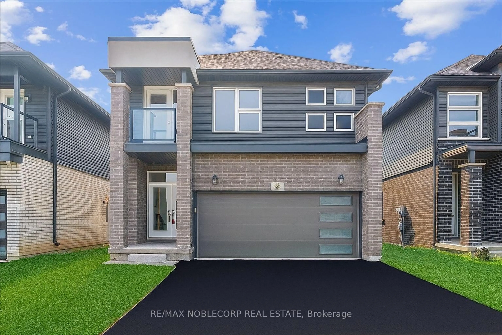450 Classic Ave, Welland, Ontario L3B 0A4
Contact us about this property
Highlights
Estimated valueThis is the price Wahi expects this property to sell for.
The calculation is powered by our Instant Home Value Estimate, which uses current market and property price trends to estimate your home’s value with a 90% accuracy rate.Not available
Price/Sqft$579/sqft
Monthly cost
Open Calculator
Description
Step inside this beautifully maintained Rinaldi-built model home. This charming 2+1 bedroom bungalow offers bright, open living spaces featuring soaring cathedral ceilings and a cozy gas fireplace in the living room. The spacious dining area includes oversized sliding doors that lead to a large rear deck, perfect for entertaining or relaxing outdoors. The kitchen boasts a generous island, ideal for casual meals or extra prep space. The main floor includes a primary bedroom with ensuite privilege to a 4-piece bathroom, a second bedroom, and the convenience of main-floor laundry. The fully finished basement offers a generous rec room, a third bedroom, a second 4-piece bathroom, and plenty of storage space. Additional highlights include an attached double car garage, in-ground sprinkler system, and a fully fenced, large backyard. Located within walking distance to the canal and Memorial Park, and just minutes from Highway 406 and nearby amenities.
Upcoming Open House
Property Details
Interior
Features
Main Floor
Br
4.11 x 3.02Primary
4.97 x 4.16Bathroom
3.02 x 1.87Dining
4.92 x 5.1Exterior
Features
Parking
Garage spaces 2
Garage type Attached
Other parking spaces 3
Total parking spaces 5
Property History
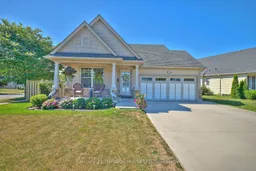
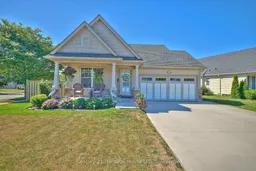 25
25