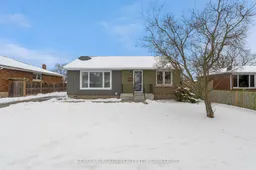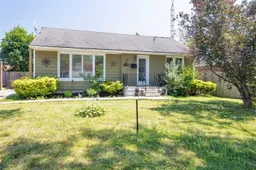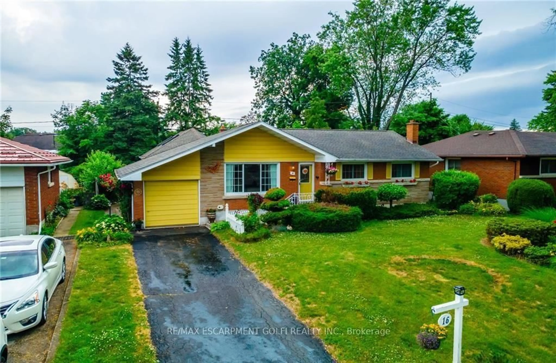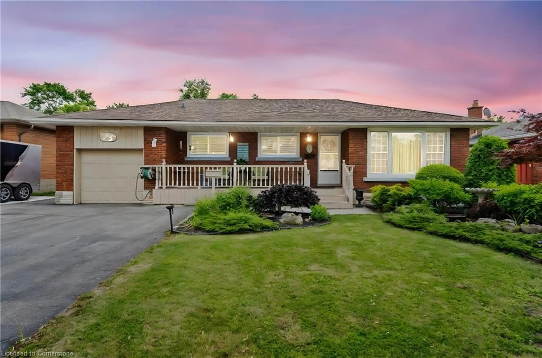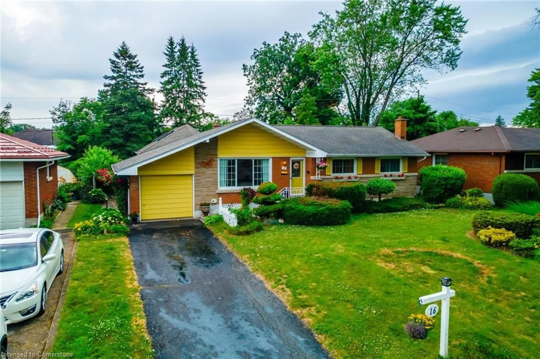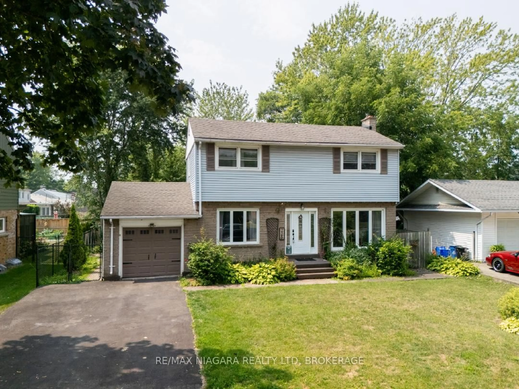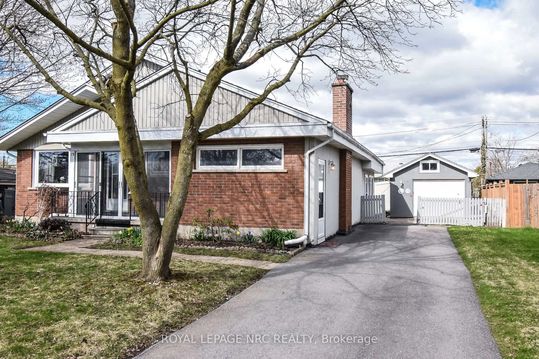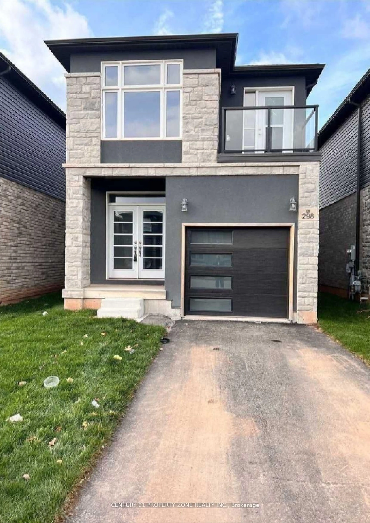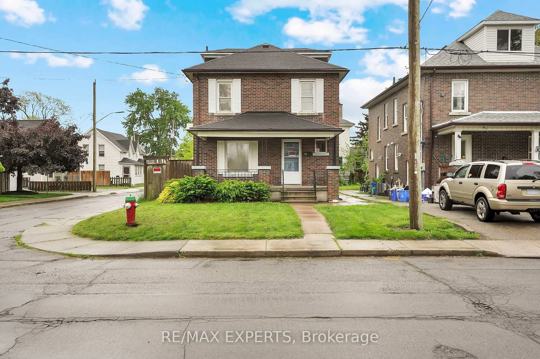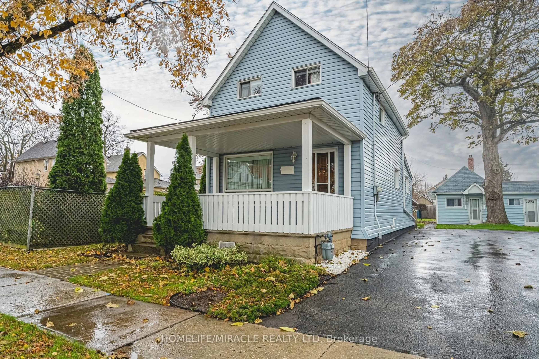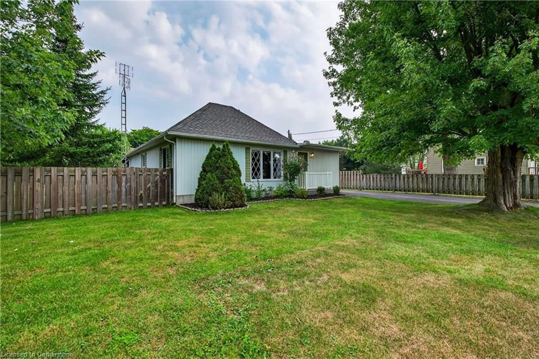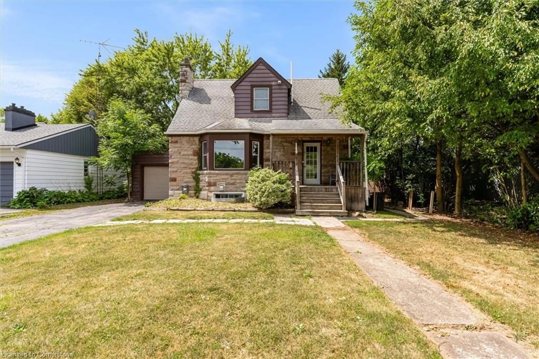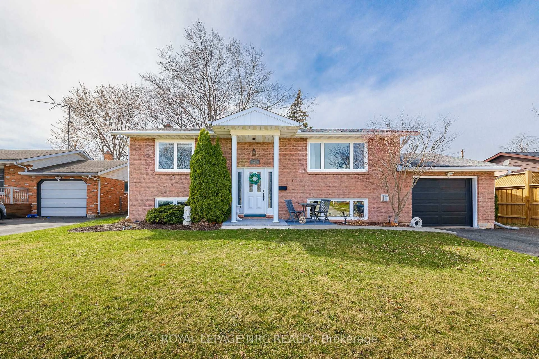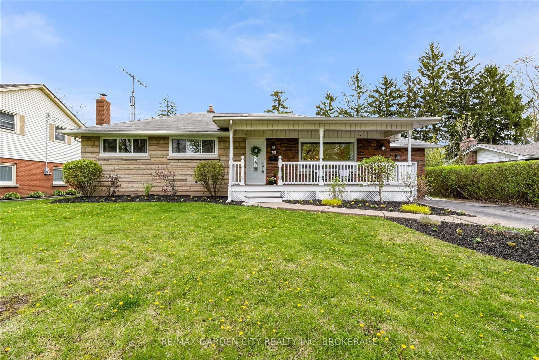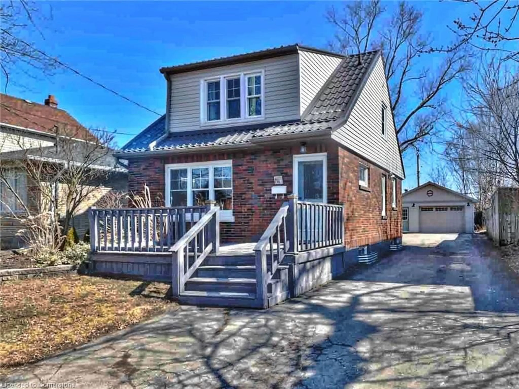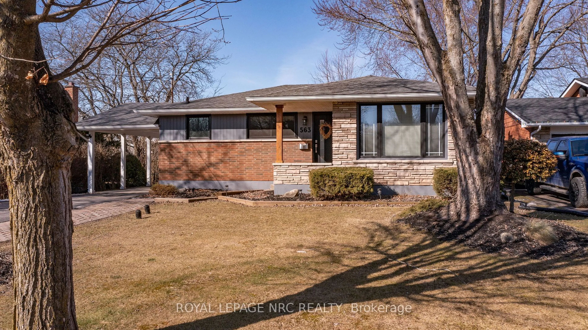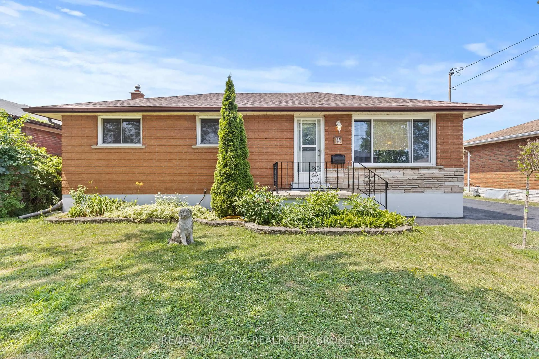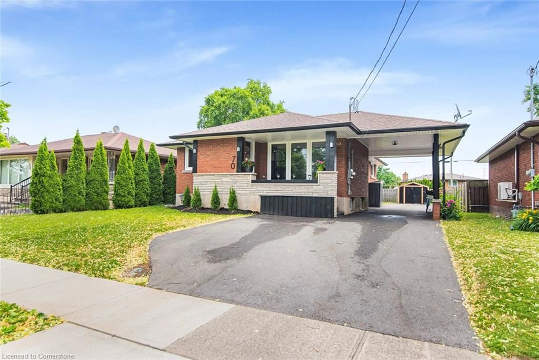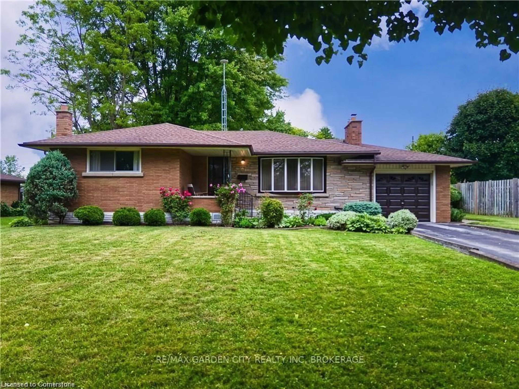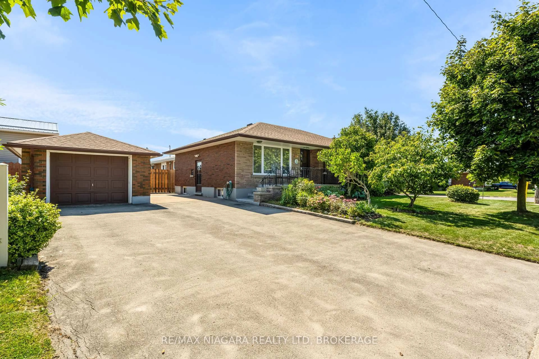Renovated Beauty Bungalow in a Family-Friendly Welland Neighborhood! Welcome to this stunning, move-in-ready home nestled in one of Wellands most desirable and established neighborhoods. With money well spent in recent renovations, this home offers the perfect blend of modern upgrades and timeless charm. From the moment you arrive, you'll be greeted by charming curb appeal, siding (2025), and a permitted concrete pad (2024) ready for your future 12x20 shed or garage (previous plans already approved, just reapply for the permit!). Step inside to a beautifully transformed interior - updated throughout (2023/24)! Enjoy the warmth of luxury vinyl plank flooring throughout, a custom-designed kitchen with stylish finishes, and thoughtful touches like a built-in foyer feature and a custom wardrobe in the bedroom. The bathroom has been completely redone, featuring all-new plumbing fixtures and modern lighting, including sleek pot lights throughout the home. Fresh paint flows from top to bottom, including the basement, and for added peace of mind, the entire HVAC system has been professionally cleaned post-renovation. The upgrades don't stop inside! The new eavestroughs with guards (2024), siding, and a partially refreshed roof (top and first five rows of shingles replaced in 2024) this home is not only beautiful but also well-maintained. Plus, all kitchen appliances (2023) and washer/dryer (2022) are included, with no rental items offering a stress-free transition for the next lucky owners. If you're looking for a modern, move-in-ready home in a wonderful neighborhood, this is it! Schedule your private showing today and see all the incredible upgrades for yourself.
Inclusions: fridge, stove, dishwasher washer, dryer, all light fixtures all window coverings
