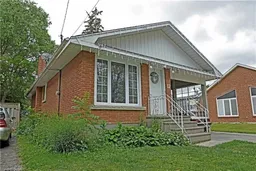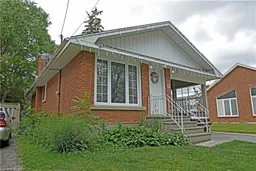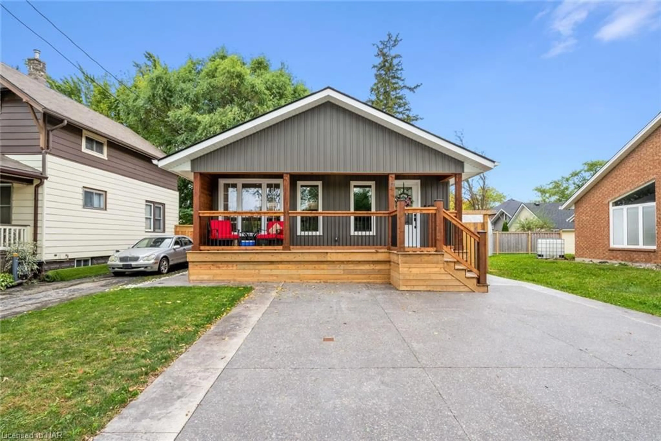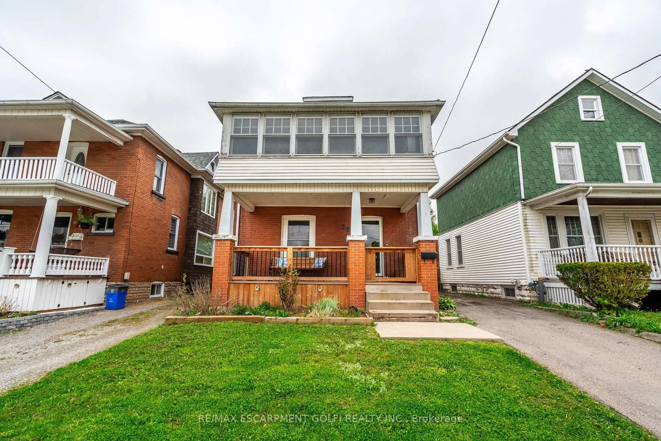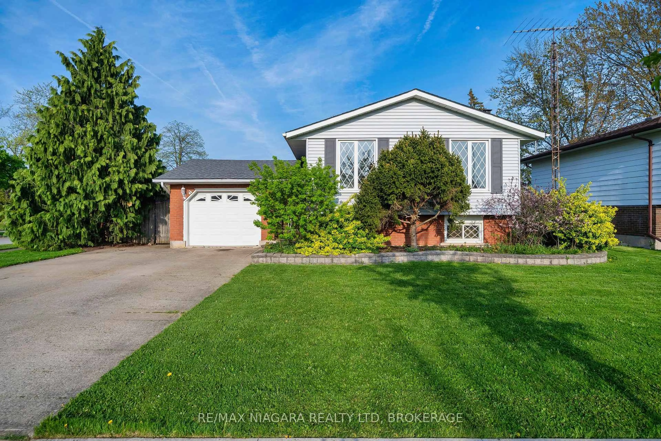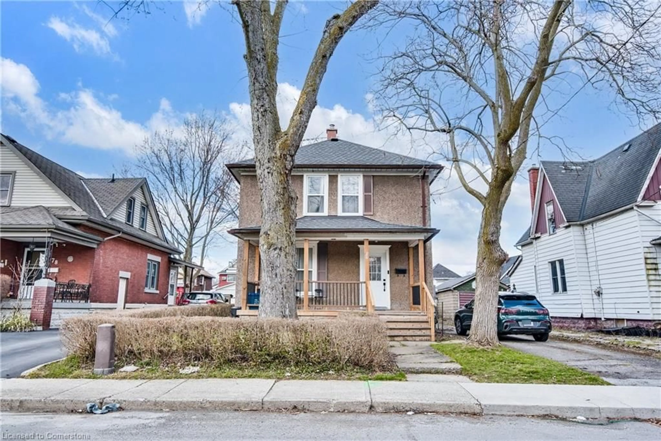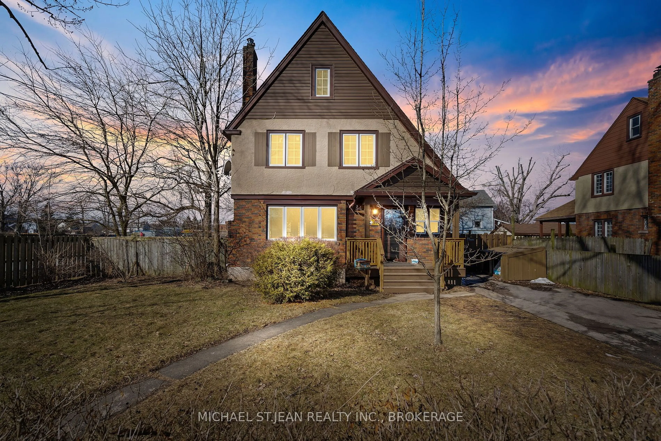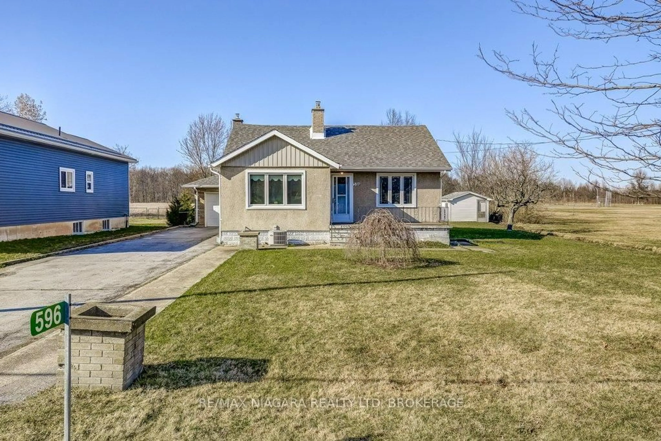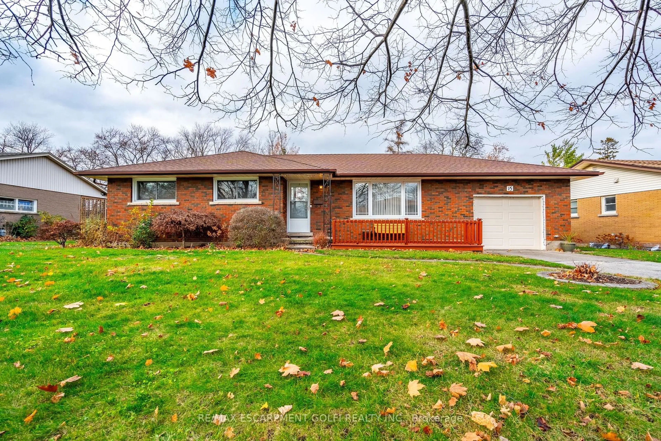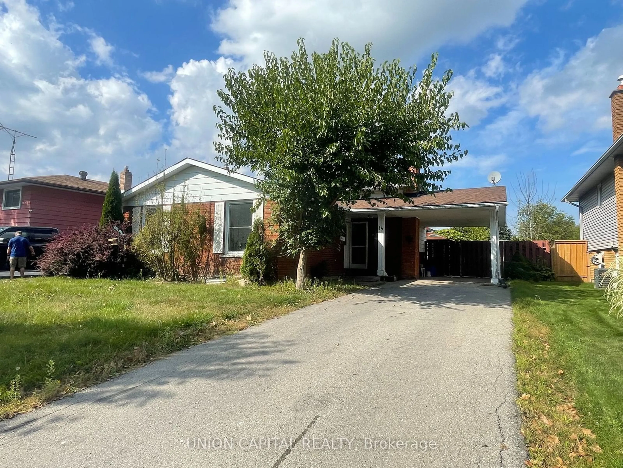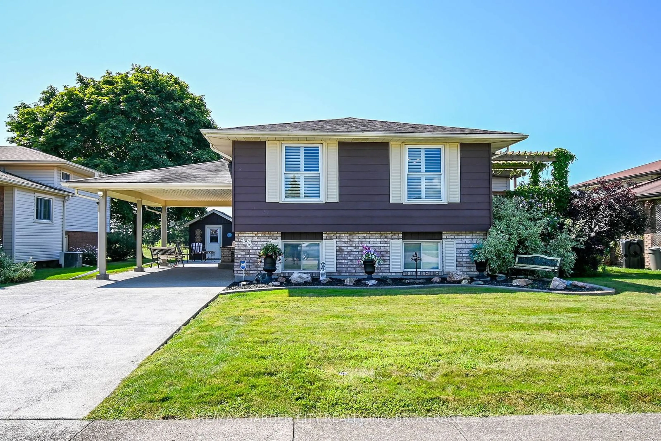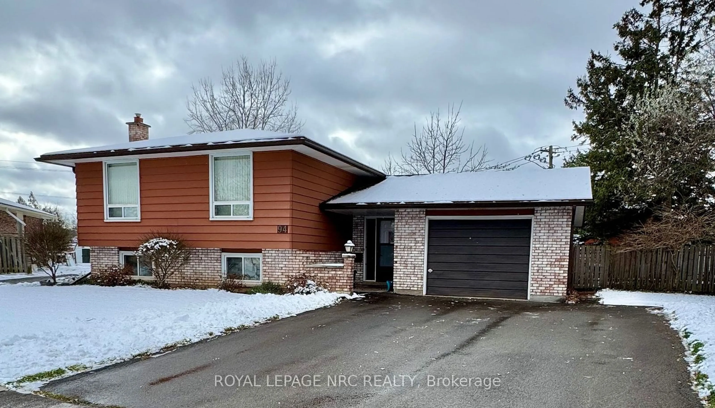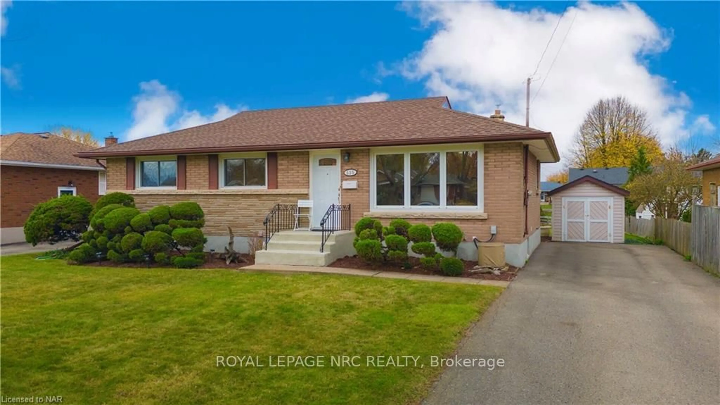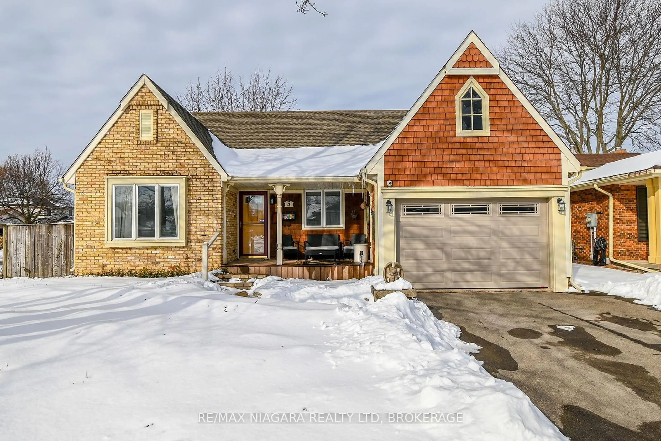Step into a masterpiece! This home boasts incredible curb appeal and a stunning transformation from top to bottom. Every detail has been meticulously attended to, featuring brand-new wiring, plumbing, Kitchen Cabinets, Quartz Countertops, flooring, and paint throughout, plus 3 beautifully renovated bathrooms—it's truly move-in ready! Square footage and an ensuite bathroom with freestanding tub has been added since bought and basement bathroom converted from a 2 piece to a 4 piece bathroom. The craftsmanship will leave you in awe. The main floor presents a spacious open concept that flows seamlessly, with two inviting bedrooms upstairs, one downstairs, and an additional office space. You'll also enjoy a fantastic recreation room and a dining/living kitchen layout that's perfect for gatherings. With the recreation canal just a leisurely stroll away, you can embrace all the outdoor beauty nearby. Not only does this home shine in style, but it also excels in substance, boasting a fully waterproofed basement complete with a sump pump and backflow preventer for peace of mind. The practicality continues with a waterline for the fridge, gas lines for the stove and dryer, and R60 attic insulation to keep your energy bills in check. And don’t overlook the spectacular concrete work—it’s not just functional; it’s a true work of art when viewed up close!
Inclusions: Dishwasher
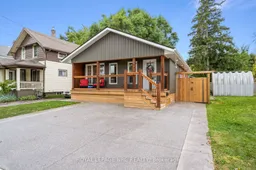
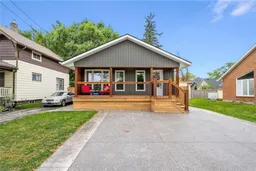 33
33