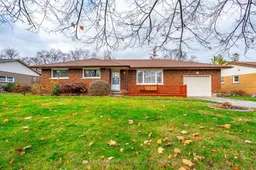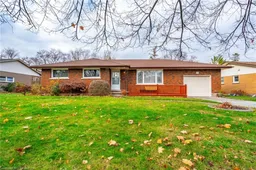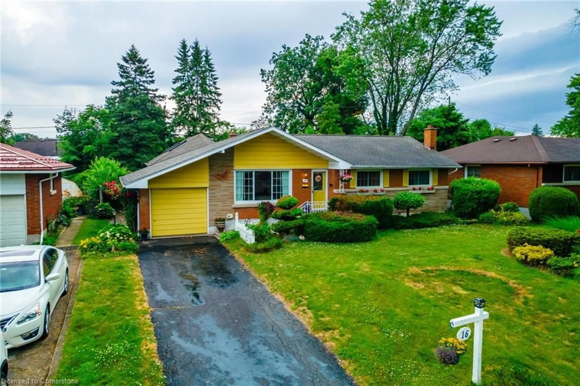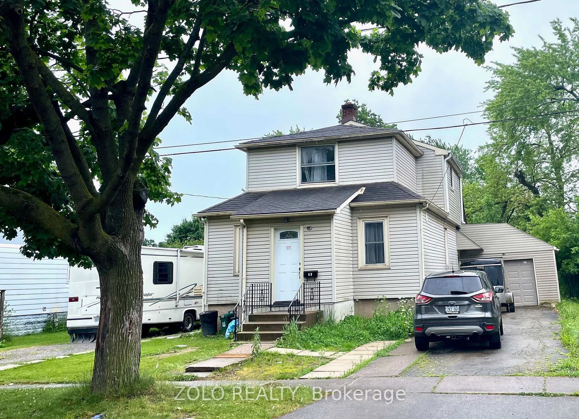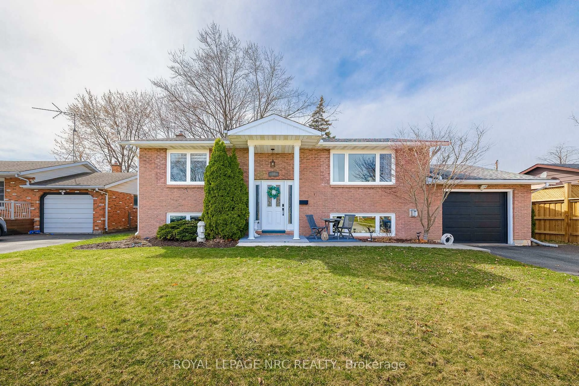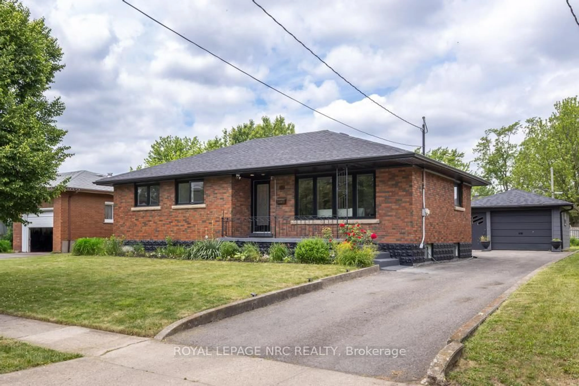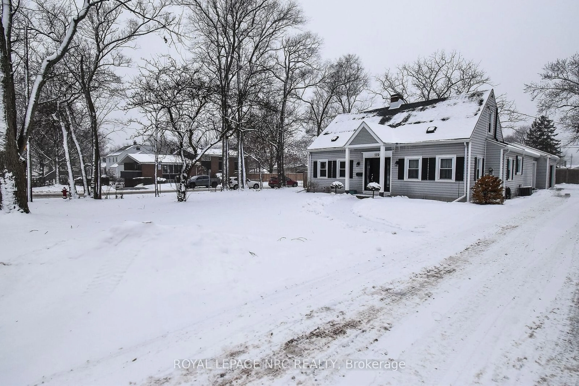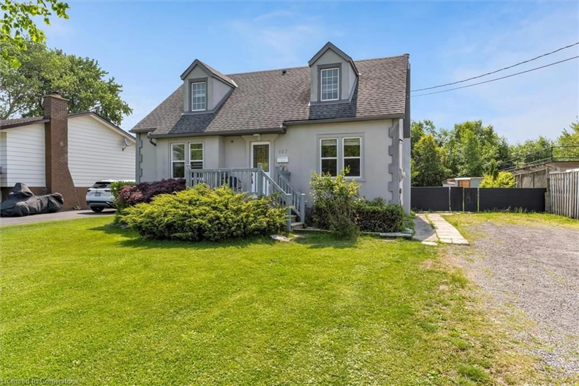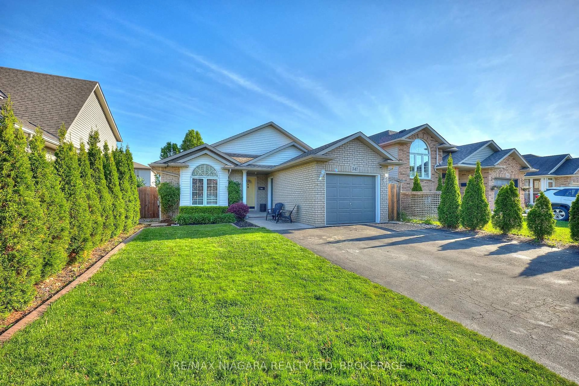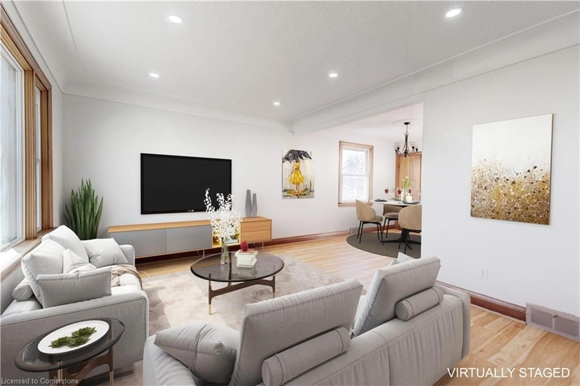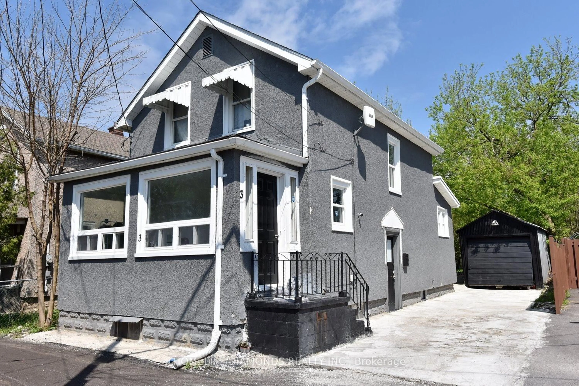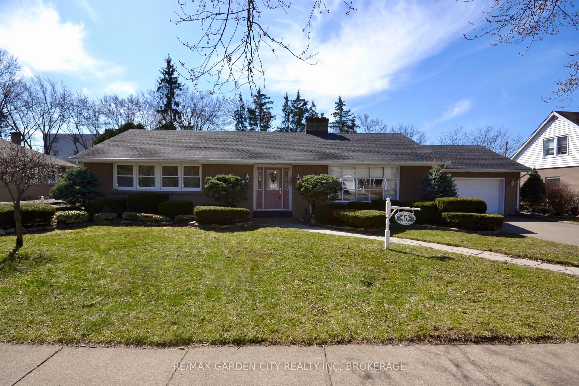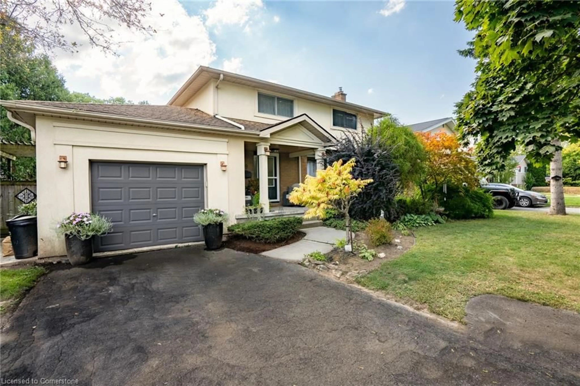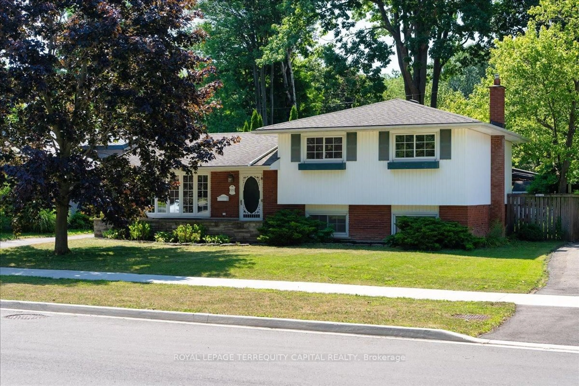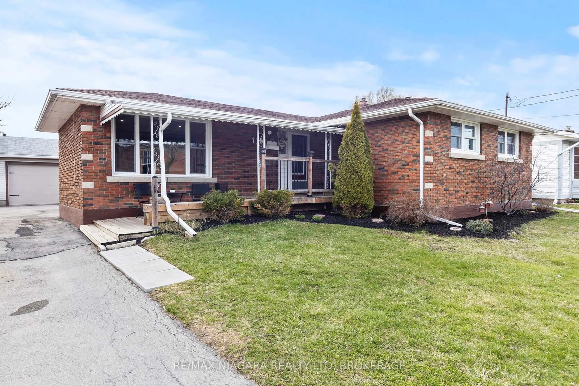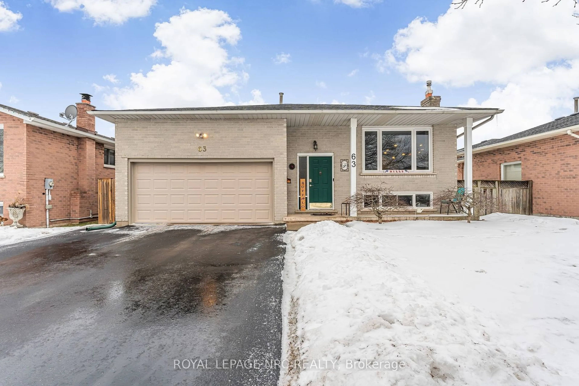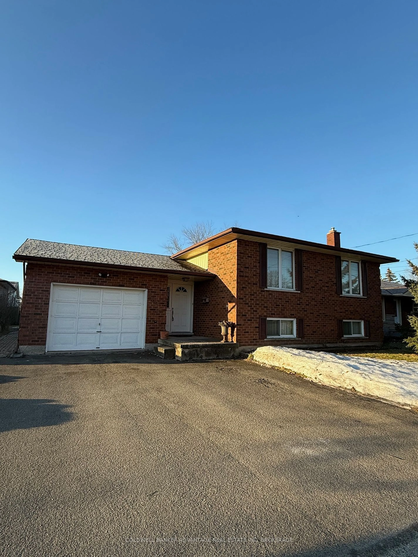Discover 15 Colbeck Drive-a well appointed brick bungalow, perfect for those looking to downsize, find their first home, or invest! With 3+1 bedrooms, 1.5 baths, & a newly renovated kitchen featuring quartz counters & shaker cabinets, this meticulously kept home is move-in ready. The finished basement (with separate entrance) offers a cozy family room, ample storage, an office/craft room, as well as a 4th bedroom, laundry room, & fresh powder room. Outside the beautifully landscaped backyard is perfect for bird watching, summer bbqs, & enjoying peaceful evenings by the fire. Additional value packed updates include newer main floor windows, newer garage door & exterior doors, additional attic insulation, new sump pump, plus recently replaced furnace & a/c. With views of the Welland River from your front window, the home is situated on a transit line & ideally located within minutes of top-rated schools, shops, restaurants, & more. Do not miss out on this amazing opportunity!
Inclusions: Dishwasher, Dryer, Garage Door Opener, Gas Stove, Hot Water Tank Owned, Microwave, Refrigerator, Smoke Detector, Washer, All Bathroom Mirrors, All Interior & Exterior Light Fixtures, All Window Blinds/Curtains & Associated Hardware.
