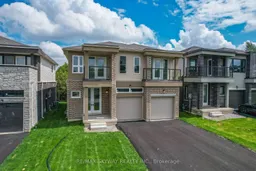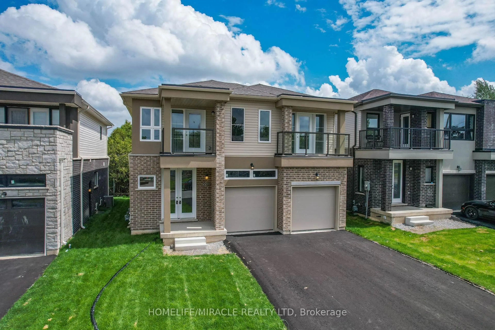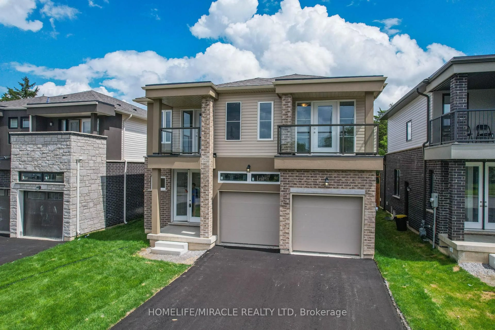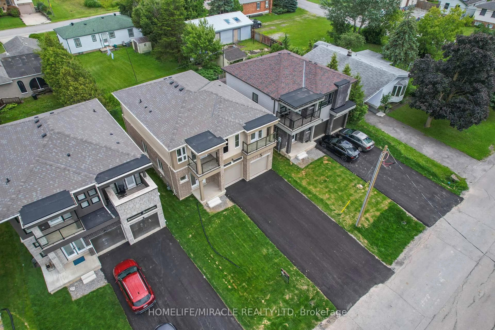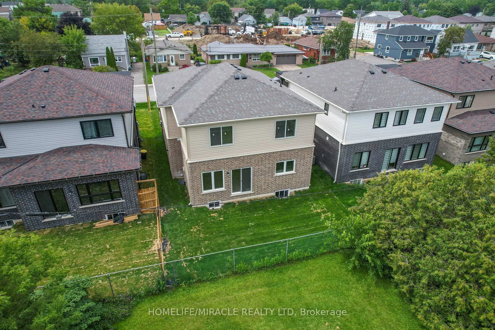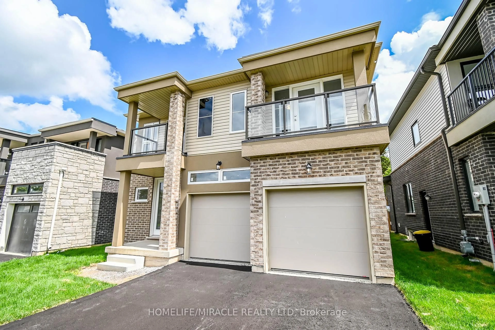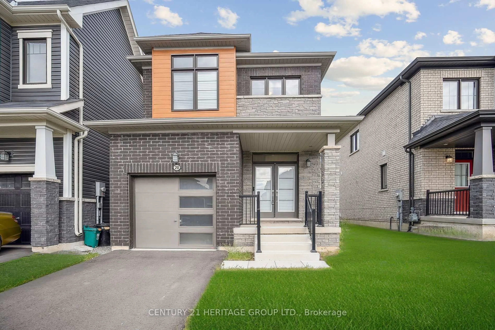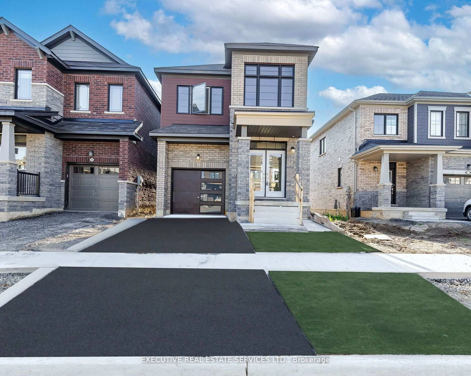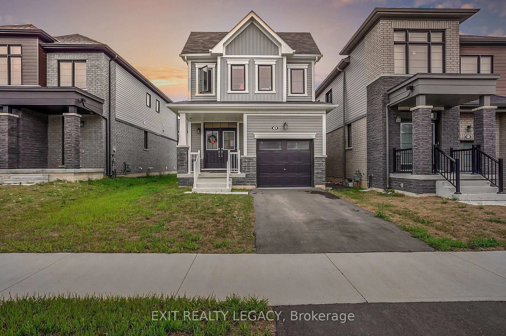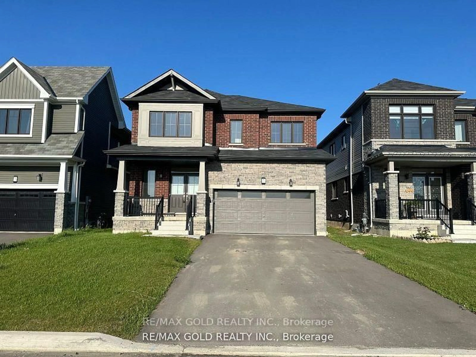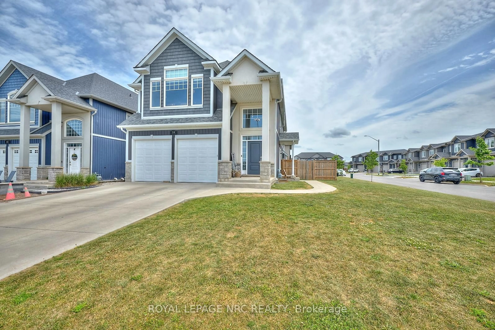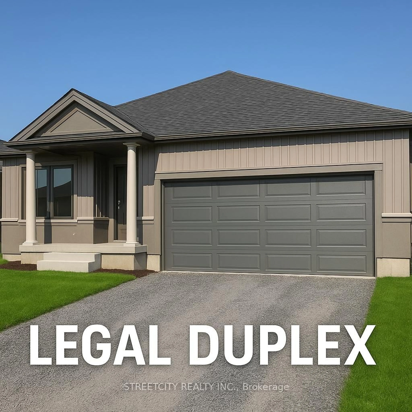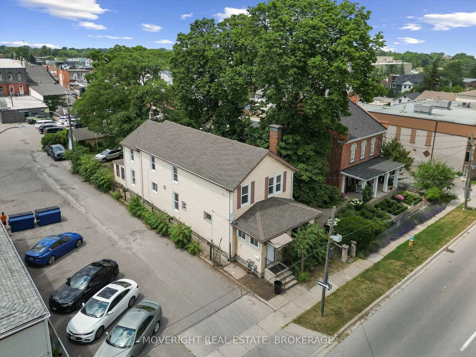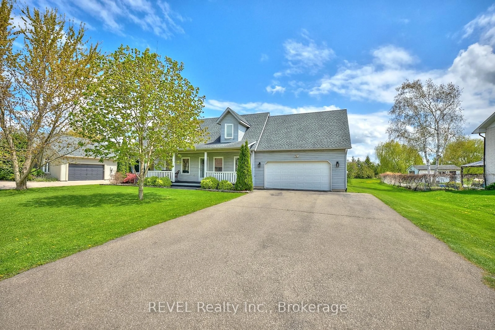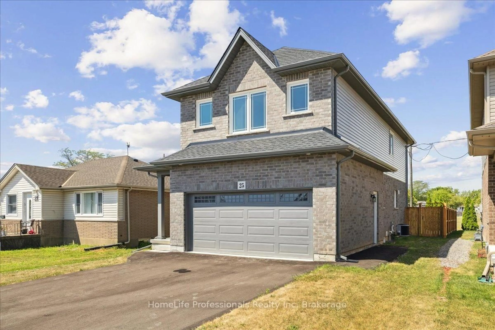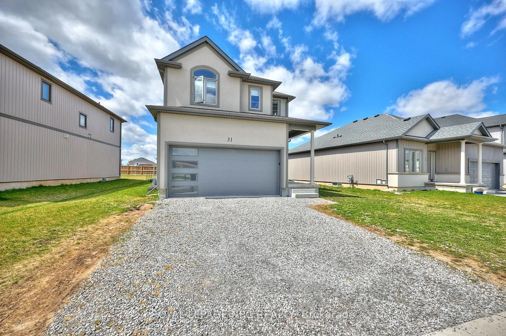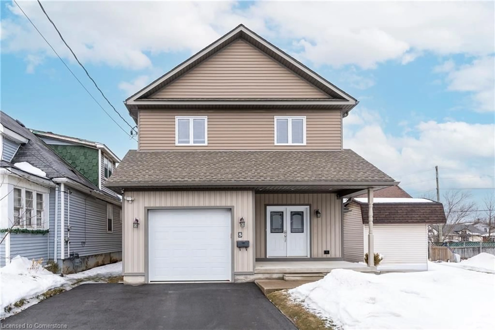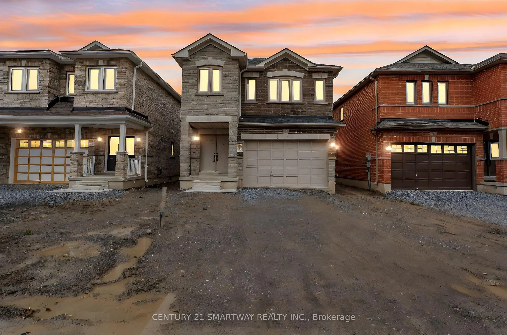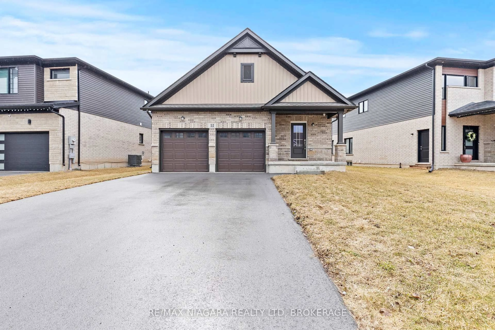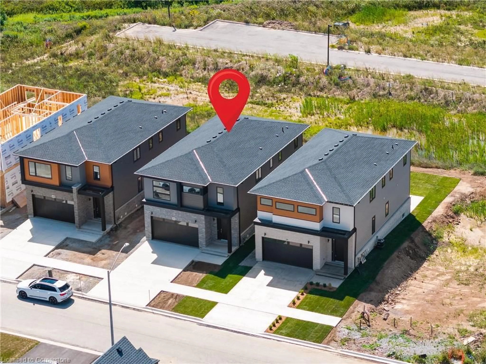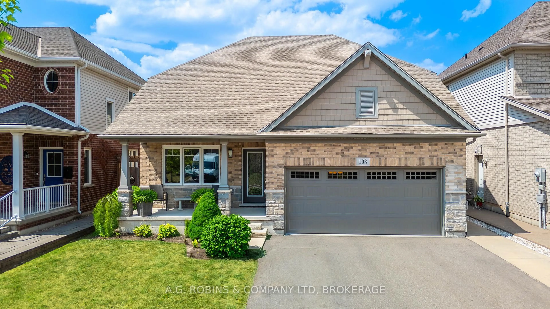228 Morton St, Thorold, Ontario L2V 1C7
Contact us about this property
Highlights
Estimated valueThis is the price Wahi expects this property to sell for.
The calculation is powered by our Instant Home Value Estimate, which uses current market and property price trends to estimate your home’s value with a 90% accuracy rate.Not available
Price/Sqft$382/sqft
Monthly cost
Open Calculator
Description
Welcome to Your Dream Home in Thorold! Step into this stunning, detached two-storey home nestled in a vibrant, family-friendly neighbourhood. Boasting a modern elevation and an impressive layout, this beautifully crafted residence features 4+2 spacious bedrooms and 4+1 luxurious bathroomsperfect for growing families or those who love to entertain. The main floor welcomes you with rich hardwood flooring, soaring 9-foot ceilings, and a versatile flex/study roomideal for working from home or quiet reading. Enjoy separate living and dining areas, designed to host gatherings in style. The heart of the homethe upgraded kitchenoffers extended cabinetry, soft-closing hardware, convenient pots and pans drawers, and sleek stainless steel appliances for a seamless cooking experience. Upstairs, youll find four generously sized bedrooms with large windows that flood each room with natural light. Two of the bedrooms feature private ensuite bathrooms, while the others share a well-appointed third bath. Two of the bedrooms also offer private balconies, creating a peaceful retreat for morning coffee or evening relaxation. The Finished basement with the separate entrance offers 2 spacious bedrooms, functional kitchen and a bath. Located just minutes from Brock University, Niagara Outlet Mall, the GO Station, and an array of local amenities. Commuting is a breeze with easy access to Highways 58, 406, and the QEW. This home blends modern style, function, and location into one exceptional opportunity. Dont miss your chance to call it yours! basement is legal
Property Details
Interior
Features
Main Floor
Great Rm
4.5 x 4.05Kitchen
3.6 x 3.3Study
2.4 x 2.7Dining
4.05 x 3.2Exterior
Features
Parking
Garage spaces 2
Garage type Attached
Other parking spaces 4
Total parking spaces 6
Property History
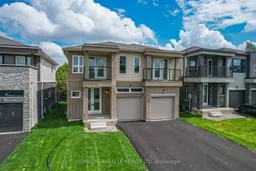 50
50