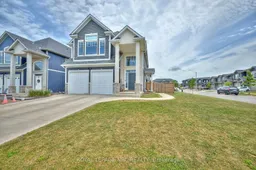WOW- 6 BEDROOMS AND 2 KITCHENS!! THIS MAJESTIC 2575 SQFT HOME IN PRESTIGOUS NEIGHBOURHOOD OFFERS AN IN-LAW SUITE (OR USE AS AN INCOME GENERATING UNIT) THAT WAS CONSTRUCTED IN 2019 AND IS SITUATED ON AN OVERSIZED LOT DIRECTLY ACROSS THE STREET FROM A PLAYGROUND! Welcome to this grand two-story home that welcomes you into a soaring foyer with 9 foot ceilings on the main level and leads you into an open concept living/dining/kitchen with island, gas fireplace and walk-out to fully fenced rear yard w/concrete patio, hot tub, gazebo and above-ground pool-a perfect backyard oasis for the whole family!! The main floor continues with a 2 pc powder room and laundry room with inside access to double attached garage. The upper level offers a sprawling loft area plus 4 bedrooms. The Primary bedroom has vaulted ceilings, a large walk-in closet and spacious 5 pc Primary Ensuite bath w/double sinks and soaker tub. 2 of the 3 remaining bedrooms have walk-in closets and plenty of room for your growing family + 4 pc main bathroom. The basement offers an incredible opportunity for multigenerational living with a full secondary unit with separate entrance containing a large kitchen w/island, living room with gas fireplace, 2 bedrooms and a 3 pc bathroom. There is a second laundry area, as well as utility room for extra storage. Enjoy the double concrete driveway and concrete walk-way--everything within 5 years!! Here is your opportunity for an excellent investment property or perfect home for your growing family!!
Inclusions: FRIDGES, STOVE, DISHWASHER, 1 BUILT-IN MICROWAVE, WASHER, DRYER, WINDOW TREATMENTS, LIGHT FIXTURES, HOT TUB (AS-IS), GAS BBQ HOOKUP, POOL (AS-IS) (BASEMENT APPLIANCES NEGOTIABLE), 2 GAS FIREPLACES
 47
47


