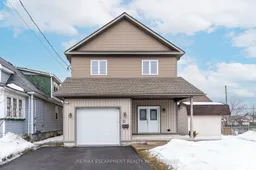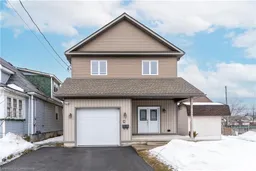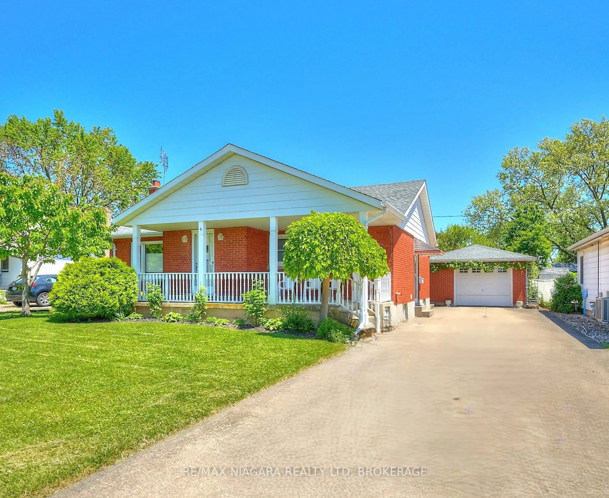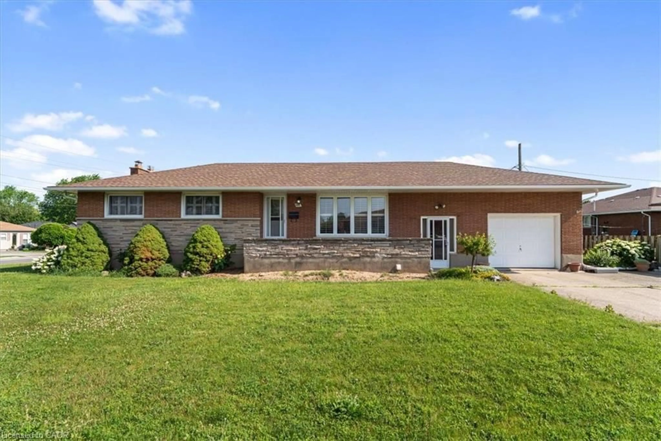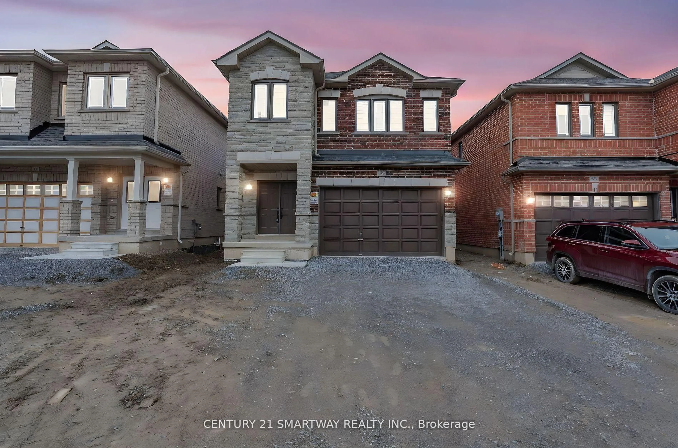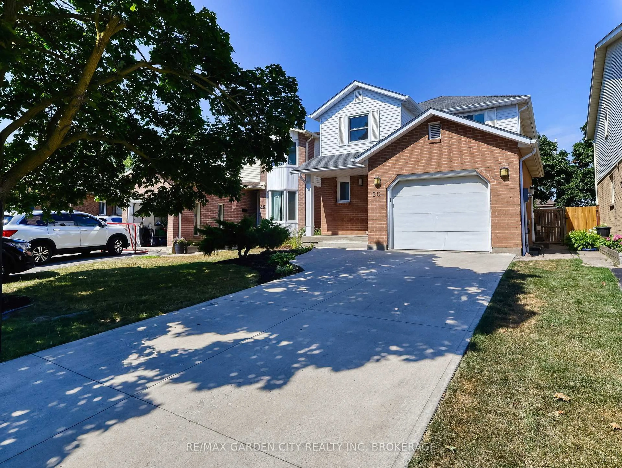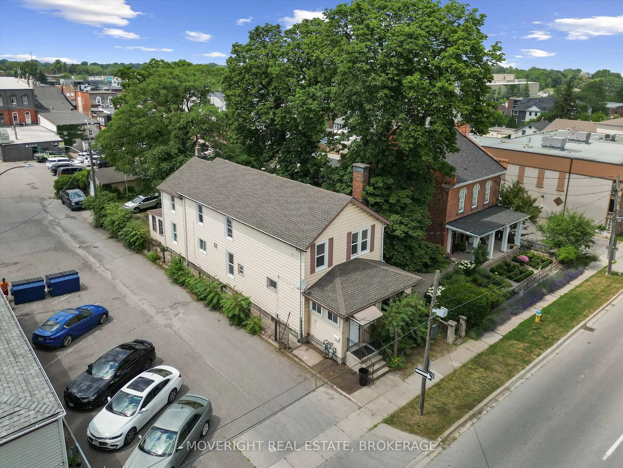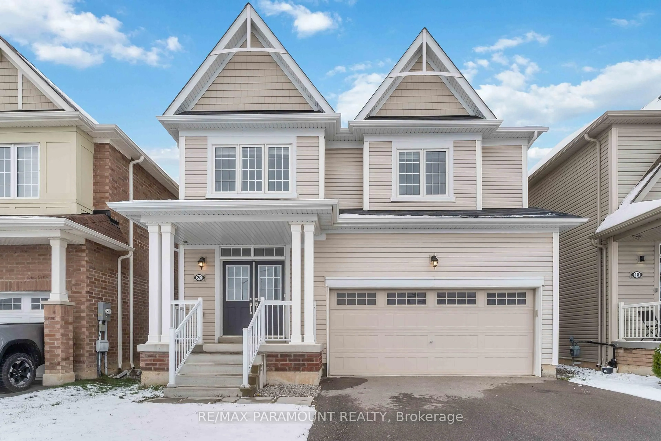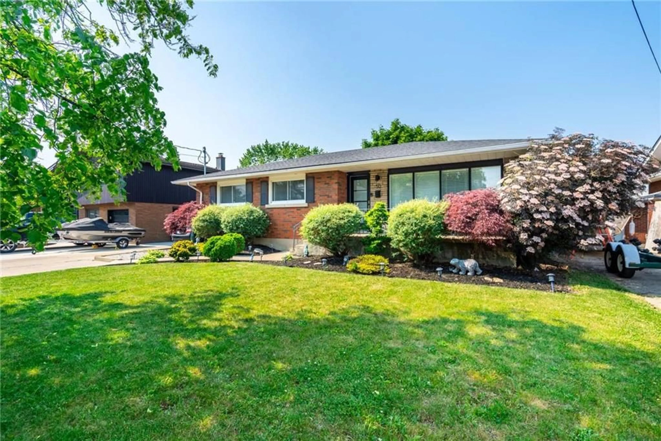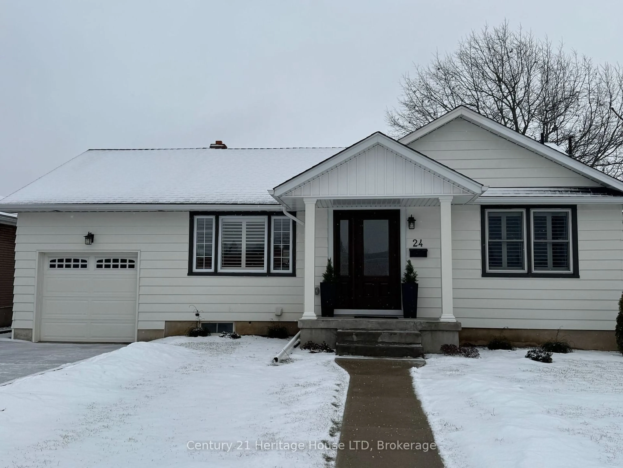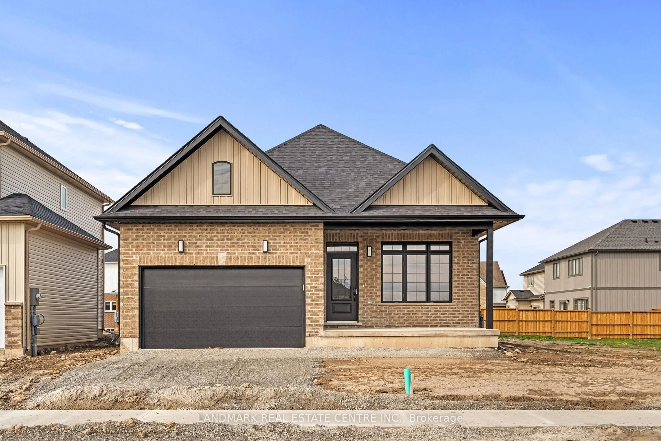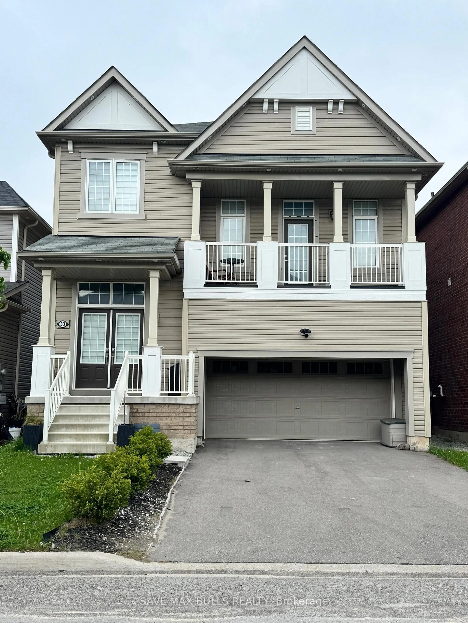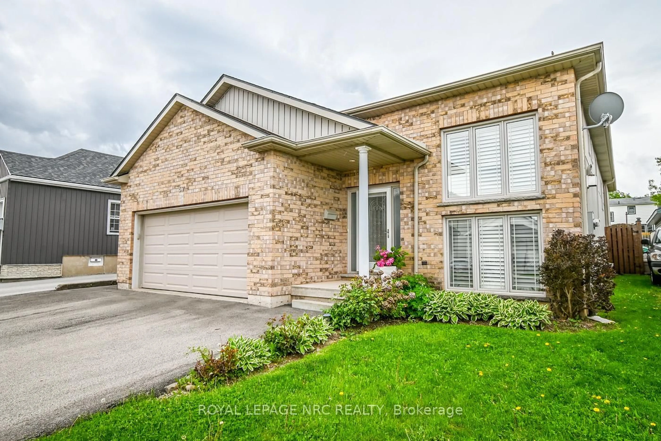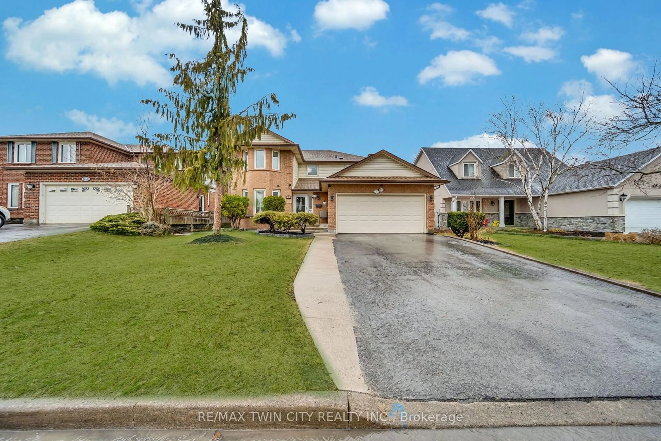BONUS IN-LAW!! This custom QUALITY built home checks ALL the boxes and is located in the heart of Thorold. Enjoy your morning coffee or an evening glass of wine on your covered porch. This home offers plenty of natural light and 9 foot ceilings. You are sure to be impressed when you see the spacious and well laid out floor plan that this over 2300 sq ft home has to offer. Large Eat in kitchen w/plenty of cupboards including multiple large pantry style cupboards, granite counters, extra seating at the breakfast bar and open the Din Rm. for extra entertaining space. Offers a cozy Liv Rm perfect for family nights at home. The main floor is complete with a 2 pce bath. The 2nd floor offers a grand master with 5 pce ensuite and walk-in closet, there are 3 more spacious bedrooms and a 4 pce main bath and best of all the convenience of upper laundry. The basement is completely finished with access from the house and outside and it has its own hydro meter and egress windows making it perfect for older kids still at home, in-laws or collect the rent and supplement the mortgage. This unit offers a spacious Eat-in Kitch, Liv Rm., good sized bed, 4 pce bath and of course their own laundry. The low maintenance back yard is fully fenced and offers a lovely raised deck as well as an aggregate patio area and another patio area offering plenty of space for entertaining and kids to play Make this YOUR FOREVER HOME, this home checks ALL the boxes and is a great opportunity.
Inclusions: Built-in Microwave, Dishwasher, Dryer, Garage Door Opener, Hot Water Tank Owned, Refrigerator, Washer
