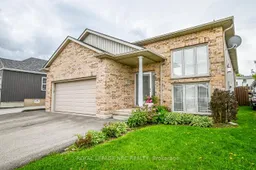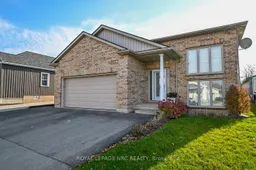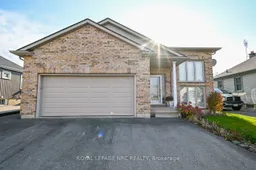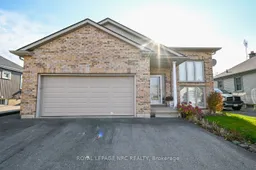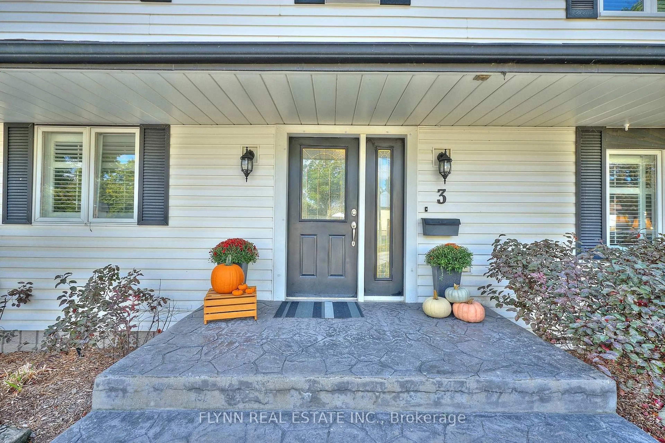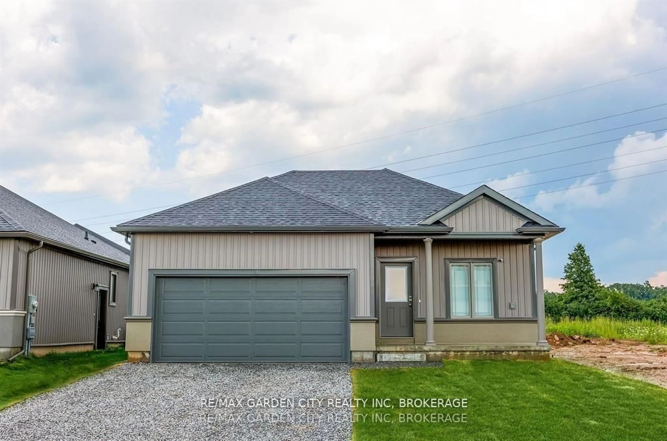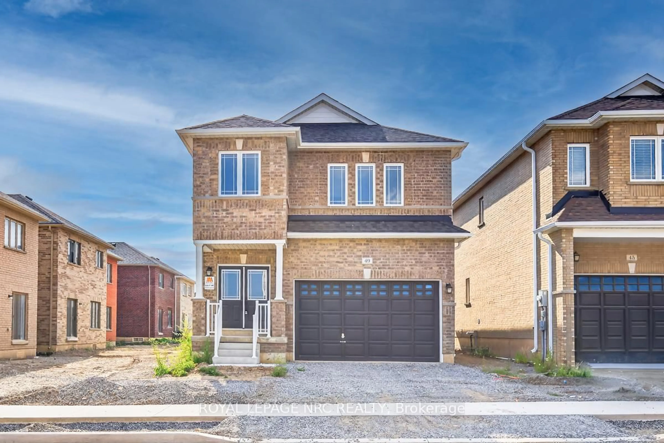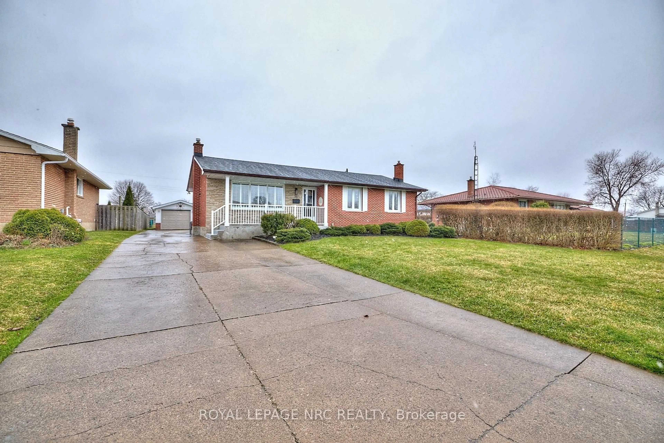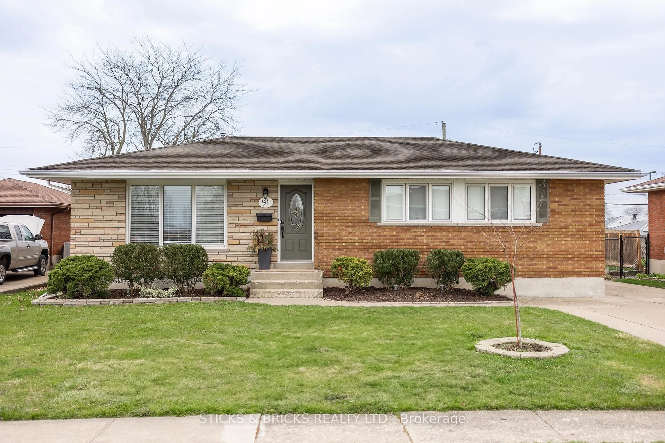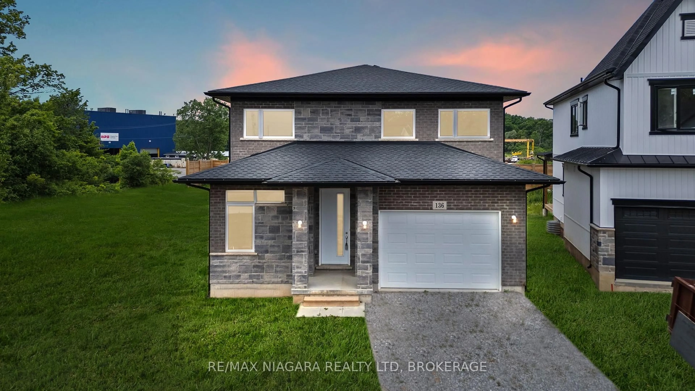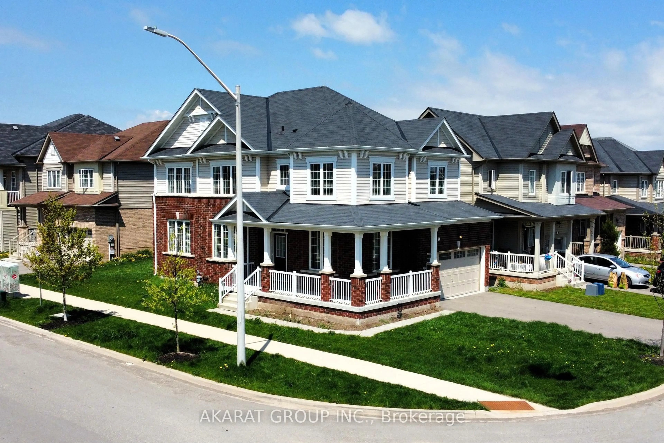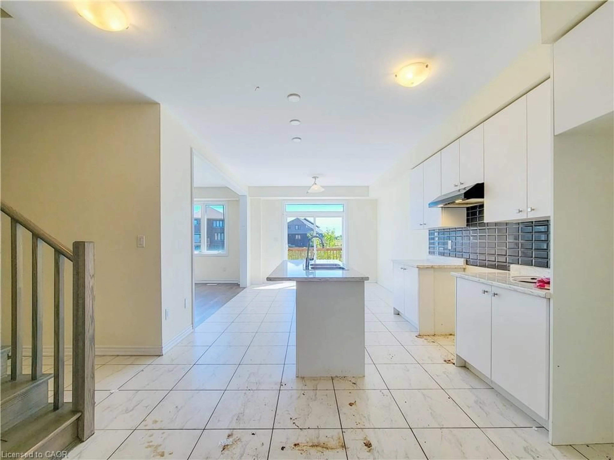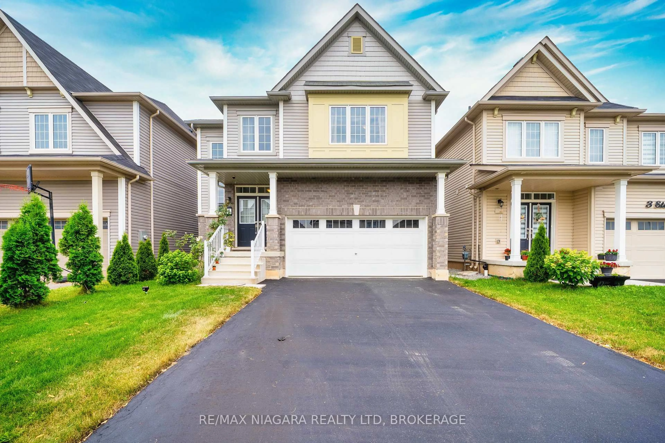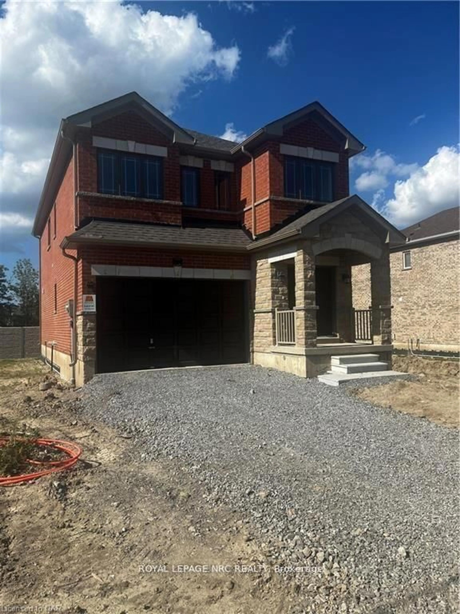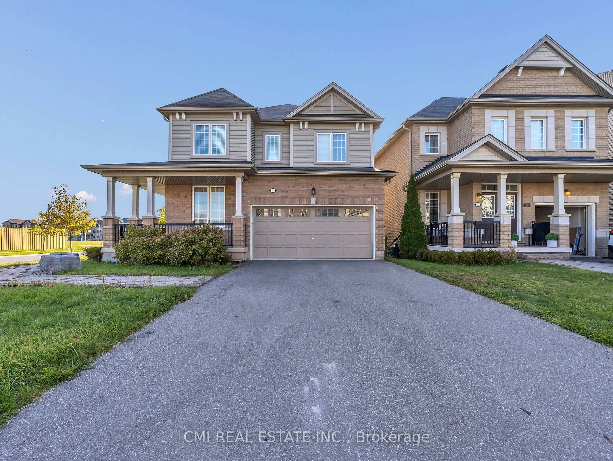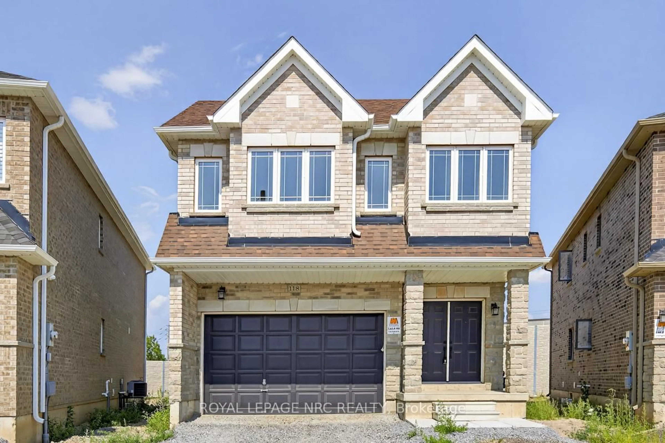Inlaw-Suite, & Separate Entrance. 1 Owner Custom Built In 2008 Carpet Free, Freshly Painted Raise Bungalow in the Heart of Thorold. Main floor Open Concept Eat-In kitchen with Loads of Cupboard space, Area for side by side Upright Refrigerator & Freezer, Gas Stove, Electric Stove Connection, Floor to Ceiling Pantry, Moveable Island dividing Dining Area and Kitchen. Cozy Living room with Napoleon Gas Fireplace. Main Floor has Hardwood Flooring in Bedrooms, and Living Area, Porcelain tiles in Kitchen, Bathroom, Ensuite and Main Floor Laundry. California Shutters. Sliding doors off kitchen lead to a Covered 16' x 12' Poured Concrete deck with Gas BBQ hook-up. Lower Level Features In-Law Suite for Extended Family or Income Potential. Completely Finished with New Flooring 2025 in Living Area & Bedroom, Full kitchen, Full 3 Piece Bathroom, 2nd Gas Fireplace, Large Bedroom, 14' x 11' Cold Room with Laundry Tub (could easily be converted to additional bedroom), Separate Entrance walk- up to a Pool Sized backyard. Hot water Heater Owned. Great Home in a Fantastic location, Close to amenities, Schools, on City Bus route . Easy to Show. Book a Viewing today.
Inclusions: Hot Water Tank, 2 Gas Stove, 1 Dishwasher, Washer & Dryer, Fridge, Alarm
