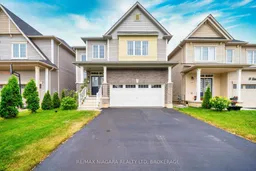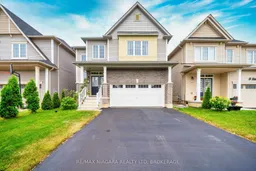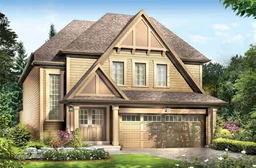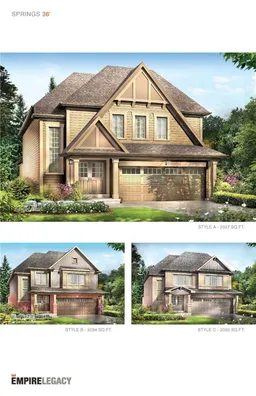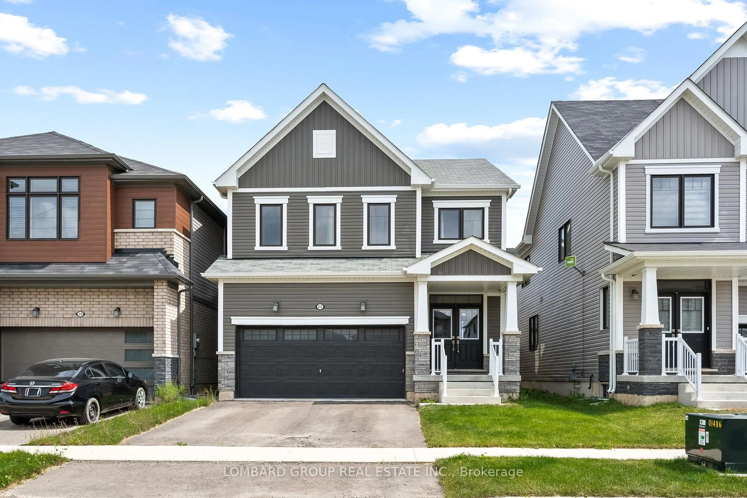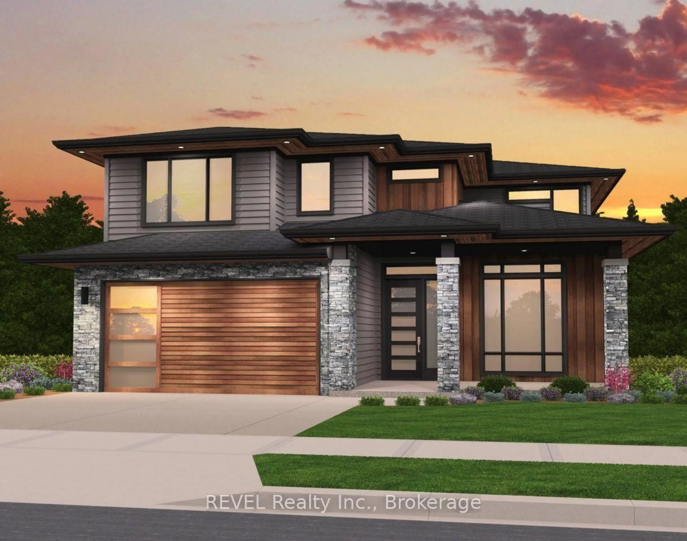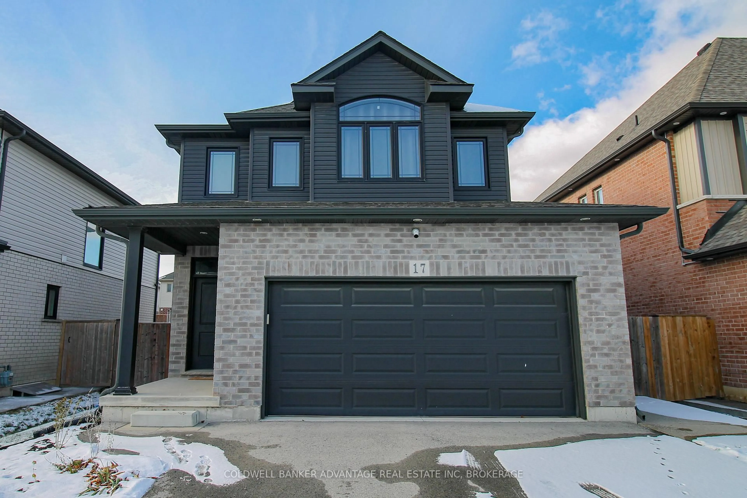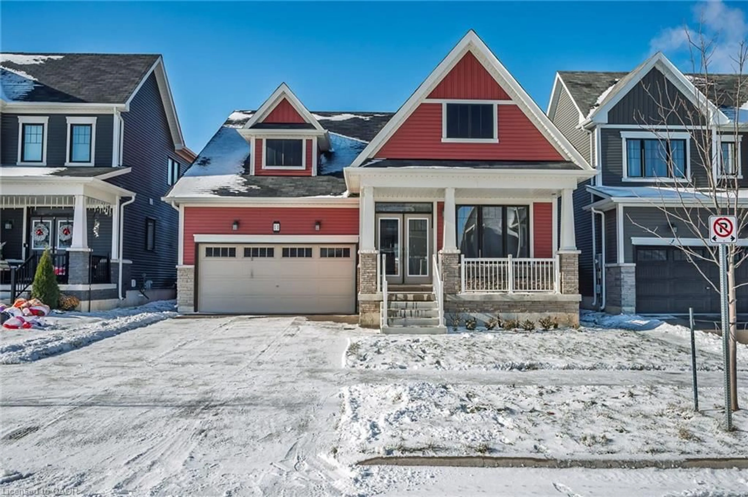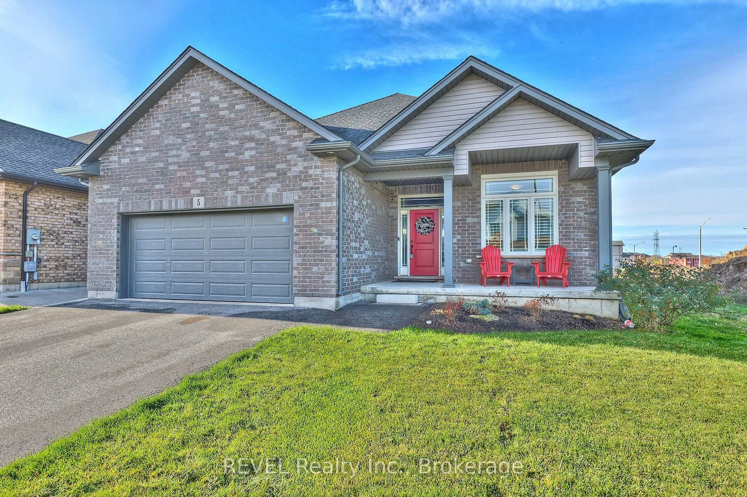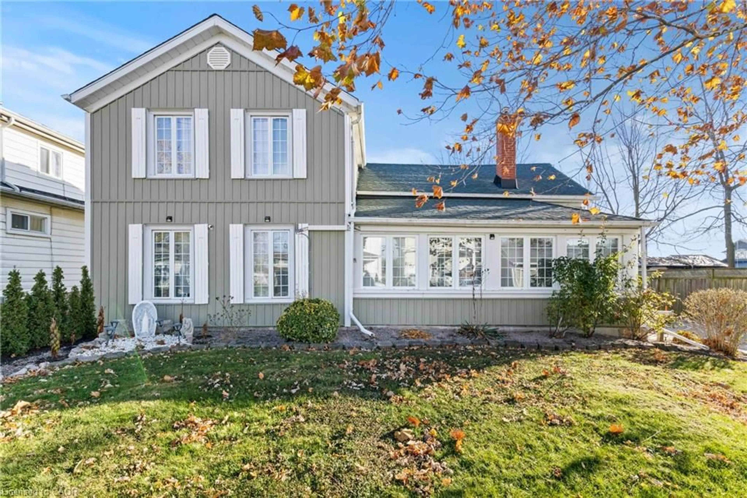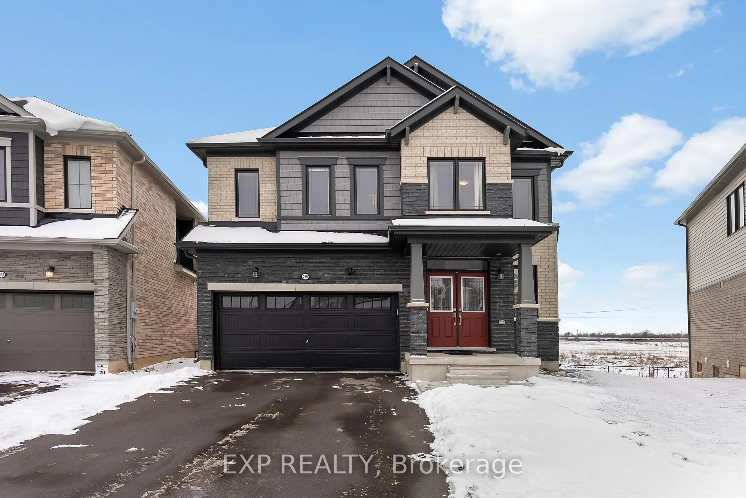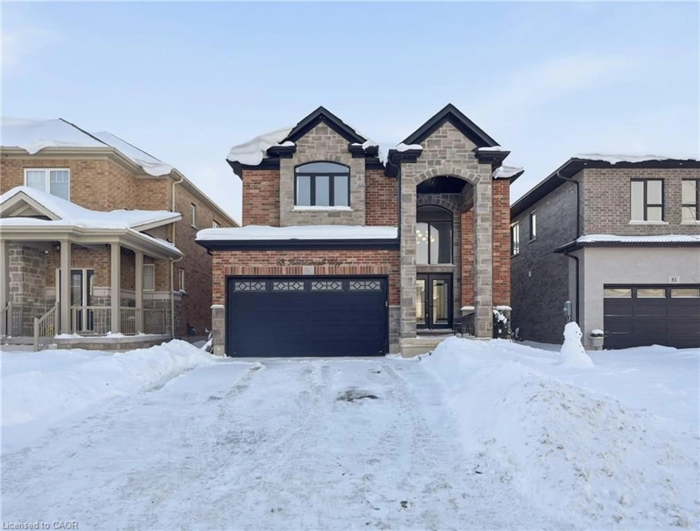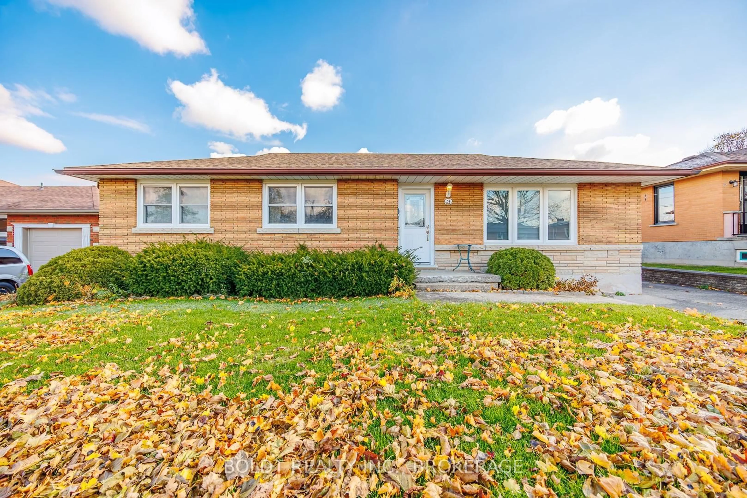Welcome to this beautifully crafted family home, perfectly located in the vibrant heart of Niagara. Built by the renowned Empire Communities, this detached gem showcases exceptional attention to detail throughout. Step through elegant double doors into a spacious foyer that opens into a bright, open-concept living area. The main floor features rich hardwood flooring, a modern kitchen with a central island, custom cabinetry, and sleek stainless steel appliances, perfect for family living and entertaining alike. Enjoy the convenience of a main floor laundry room and a stylish 2-piece powder room. Upstairs, you'll find four generously sized bedrooms, each with ample closet space. The primary suite offers a true retreat, complete with a sitting area, walk-in closet, and a luxurious 4-piece ensuite featuring a soaker tub and a separate glass-enclosed shower. Just a few minutes' drive from Seaway Mall, Walmart, Niagara College, and more, this home offers the perfect blend of modern comfort, prime location, and quality craftsmanship, making it an ideal choice for families seeking both space and convenience in the Niagara Region.
Inclusions: washer, dryer, fridge, stove, dishwasher
