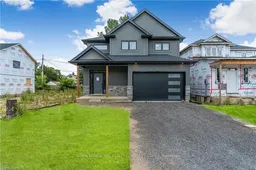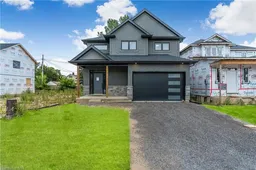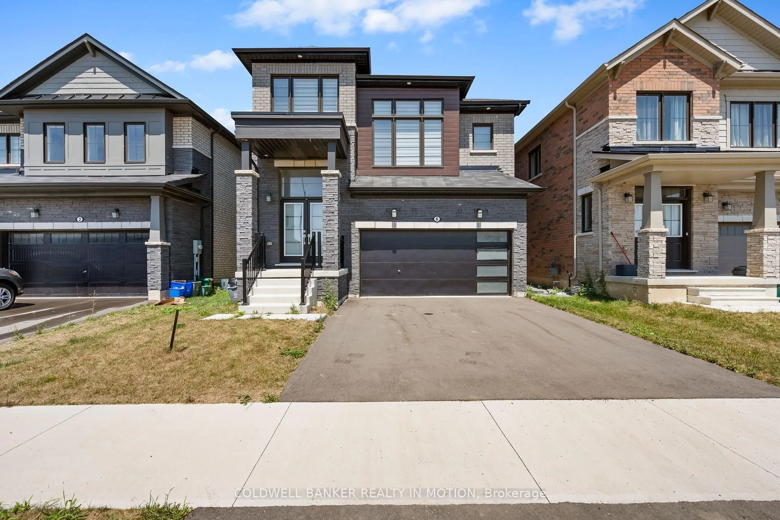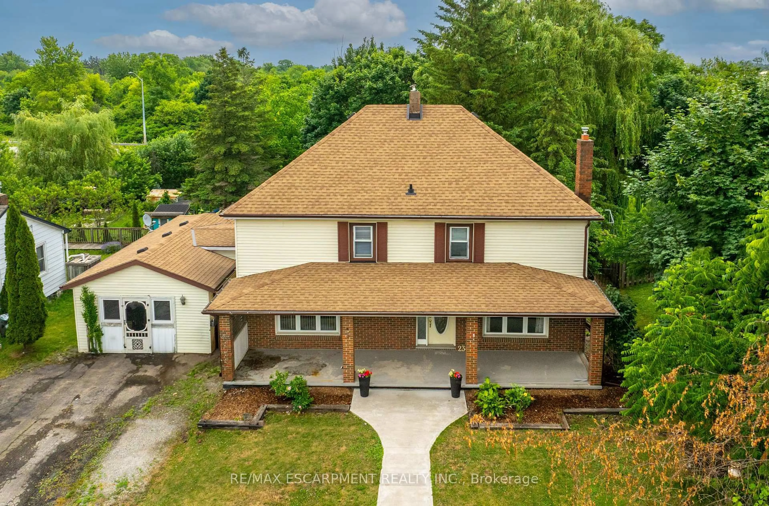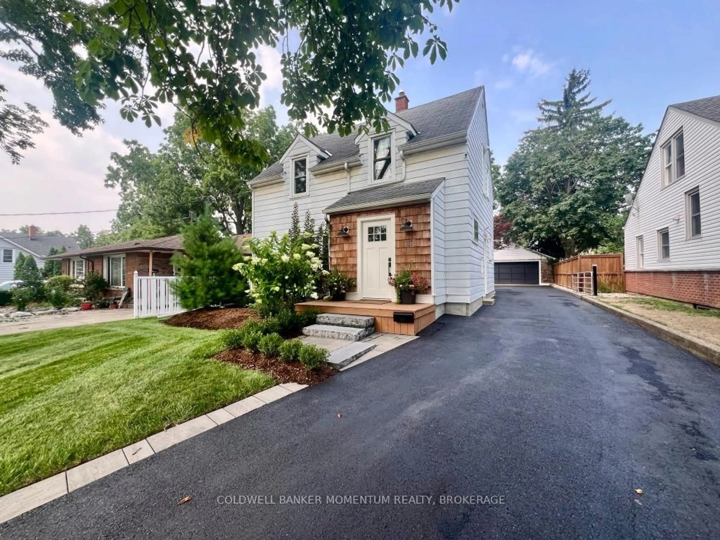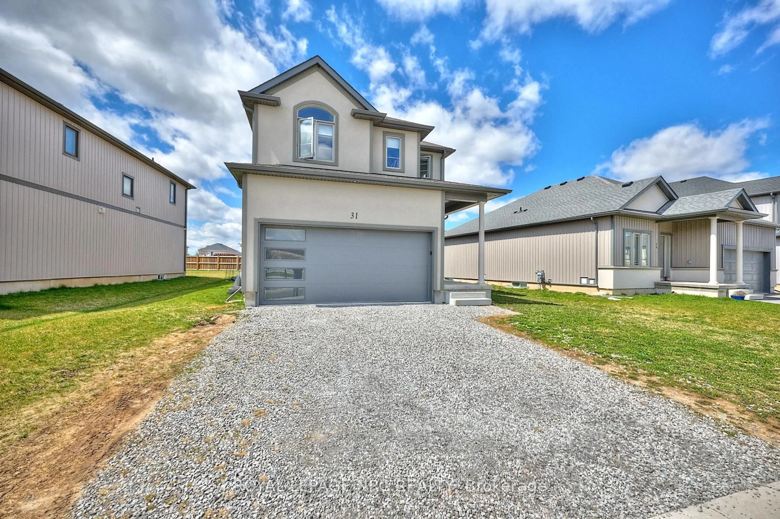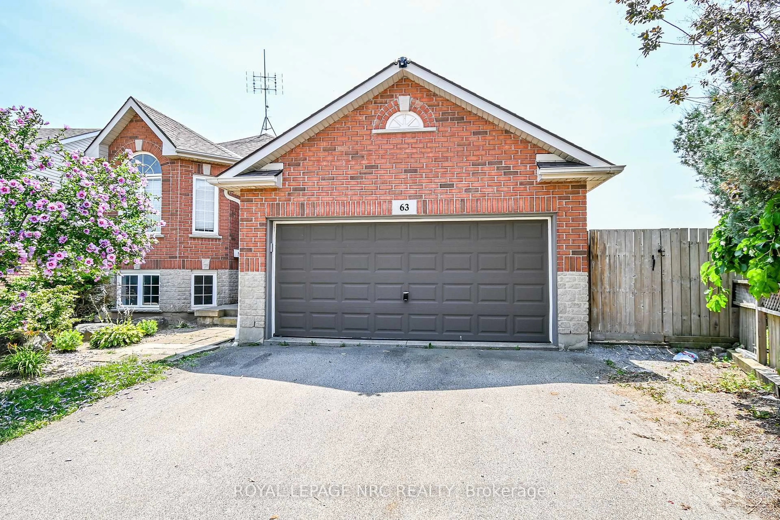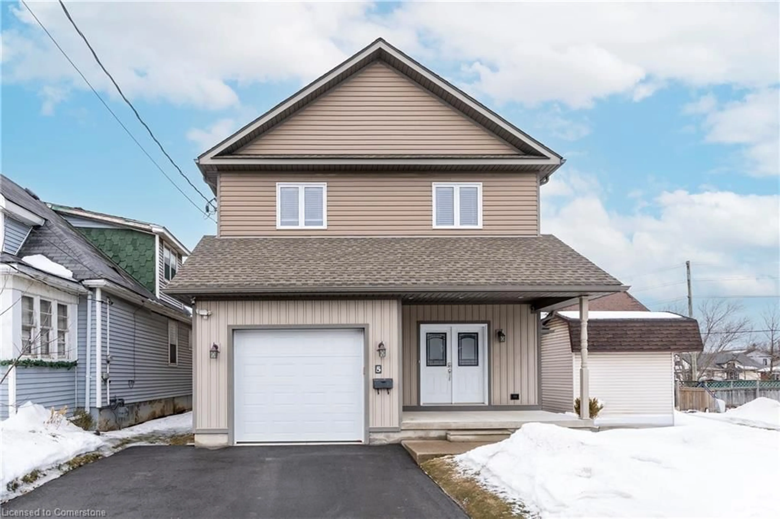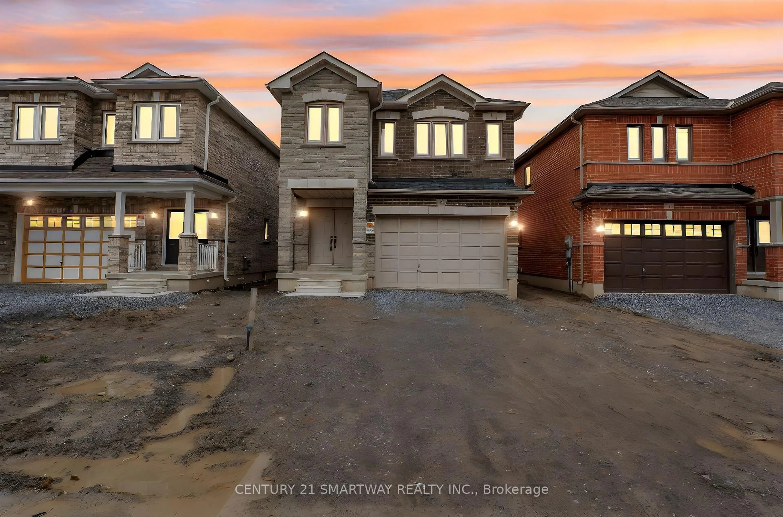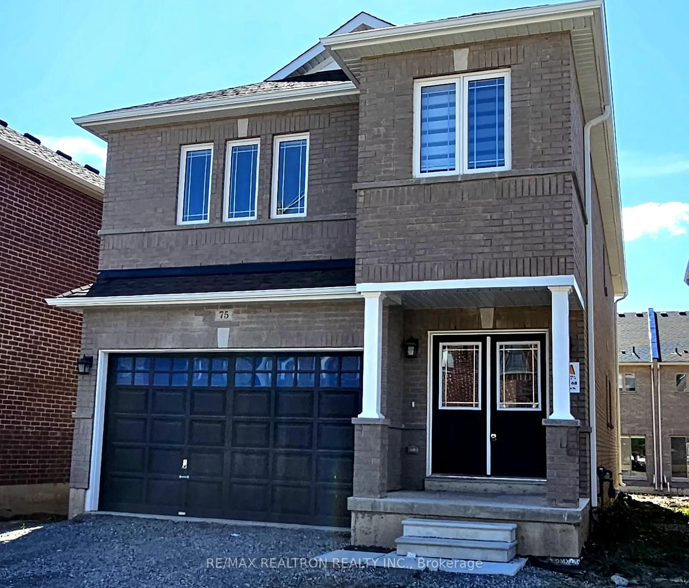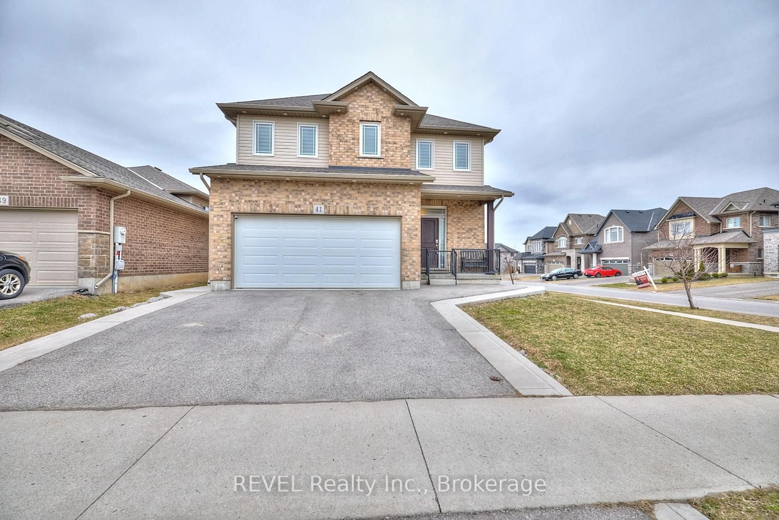Welcome to this stylish 2-story home nestled in a quaint Thorold neighboruhood, offering contemporary living at its finest. Step inside and discover a well-appointed layout featuring four bedrooms and two bathrooms on the upper level, highlighted by a luxurious primary bedroom complete with a walkthrough closet and an impressive 5-piece ensuite. The ensuite boasts double vanities, a freestanding tub, a standing shower, and elegant quartz countertops, ensuring a spa-like experience at home. A second upper-level bathroom provides convenience with a tub insert and double vanity, also adorned with quartz countertops. Upper-level laundry adds practicality, while carpeted stairs and upper floors enhance comfort throughout. The main floor hosts a powder room for guests and a modern kitchen equipped with quartz countertops and Cartier cabinets. Additional features include a 2-car garage with a man door, 200 Amp service, an unfinished basement awaiting customization, on-demand hot water for efficiency, and cost-effective air conditioning. Perfectly blending luxury and functionality, this home awaits its new owners to enjoy modern amenities and a prime location in Thorold.
Inclusions: Garage Door Opener
