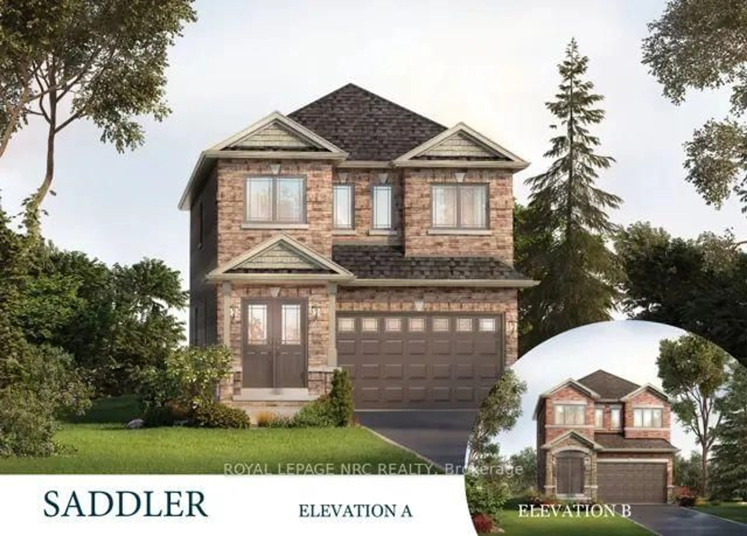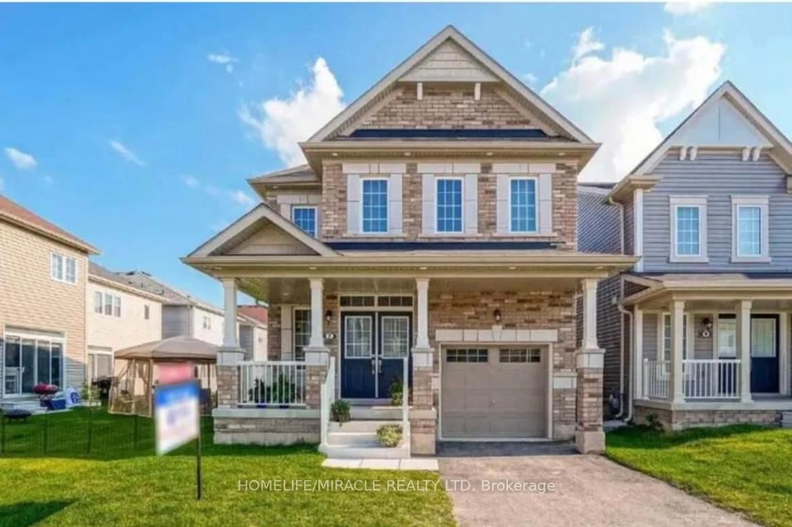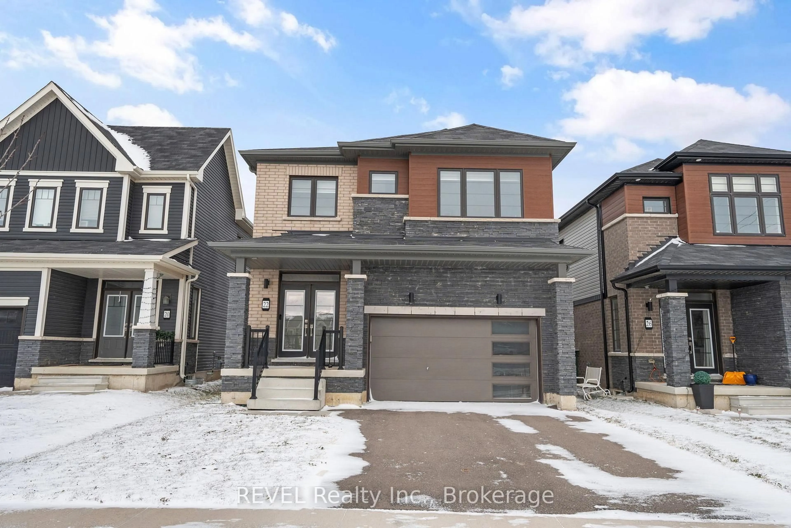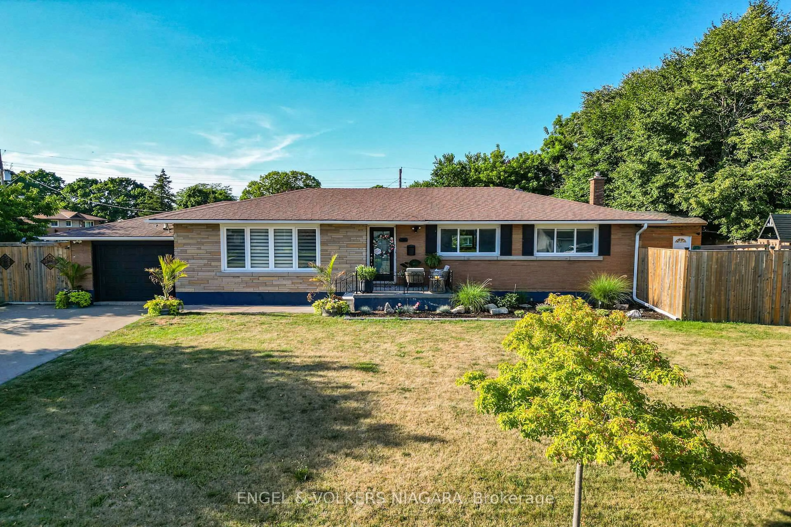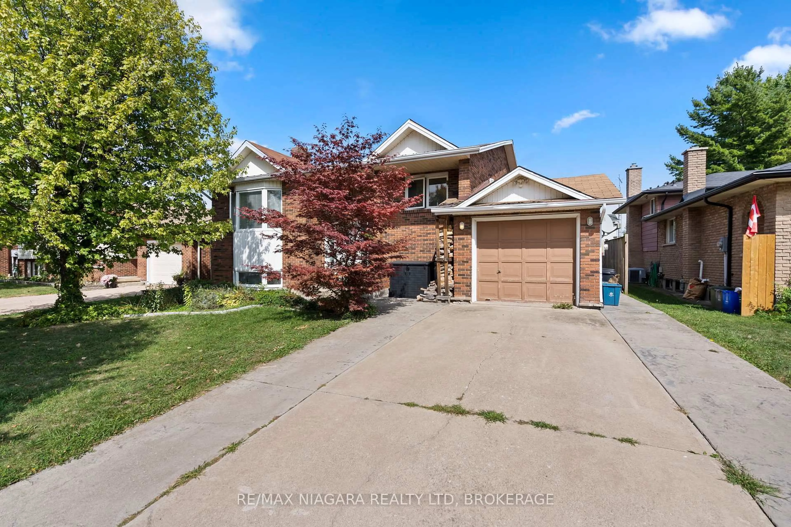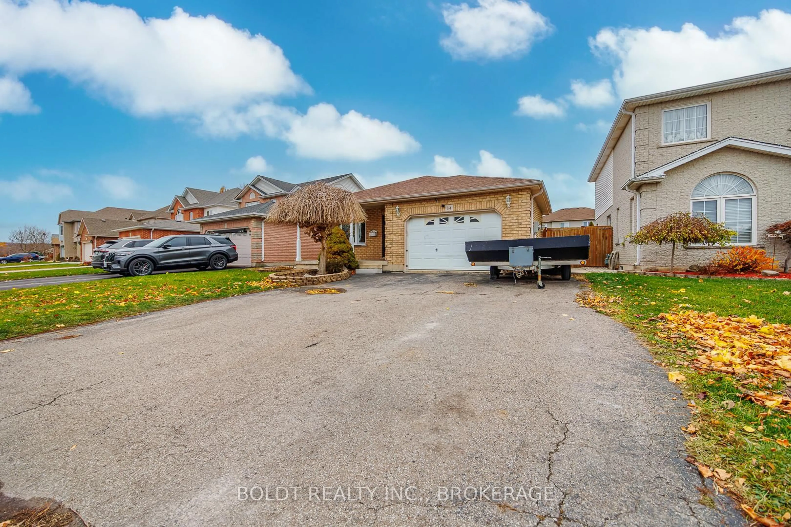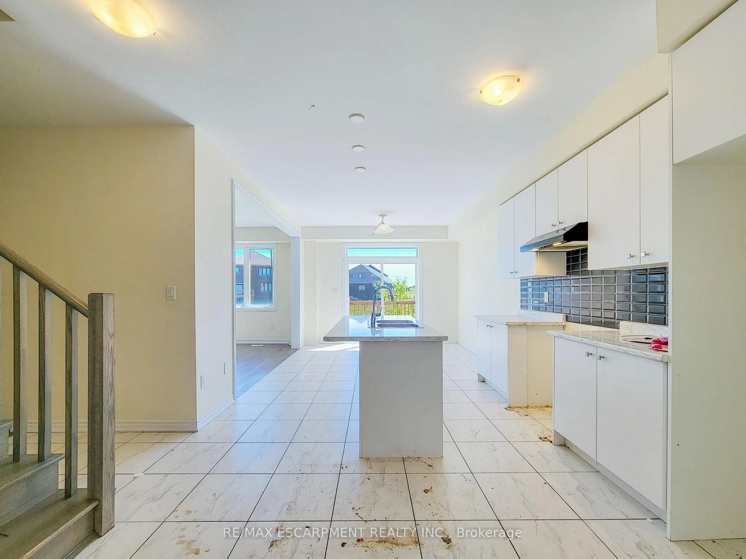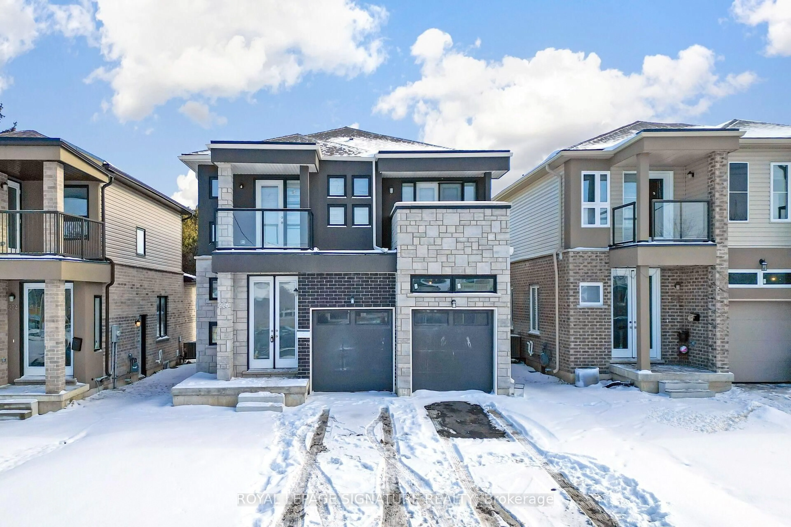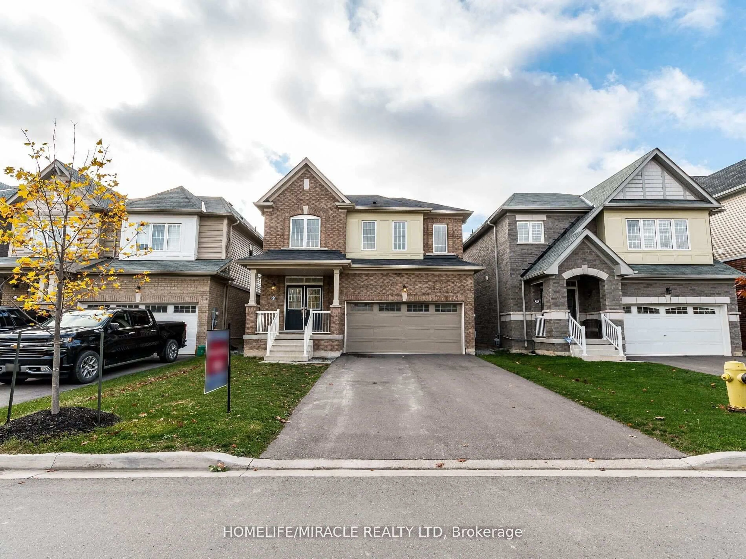Rare opportunity in the heart of charming downtown Thorold, one of the regions most cool and upcoming neighbourhoods. This home has all the vibes and will draw you in at first glance. Remodelled throughout blending style, comfort & functionality in every detail, it offers an unparalleled lifestyle with ample space for living and entertaining. Situated in the backdrop of all things mature this beautifully landscaped property features a cedar entryway a detached double insulated garage, a 16x10 shed with concrete floor and a 14x10 lean to . This home gives you a welcoming presence as you're drawn to the custom kitchen that features wooden beams, brick chimneys and an open-concept dining & living area that is flooded with natural light and style. Patio doors lead to a magazine-worthy yard that is perfect for family BBQs or a quiet place for morning coffee. Expertly landscaped. Upstairs offers families 3 generous sized rooms and a 4 piece bathroom. Head downstairs to a fully finished family room perfect for movie nights or game-day. Another bathroom, office and laundry room round out the basement. Down the street enjoy the Welland canal and stroll the picturesque streets. This masterpiece is more than a home - it's a lifestyle you have been waiting for. The Need to know.... Basement bathroom 2025,A/C 2024, Shed 2023, windows and doors 2020, sewer replacement 2020, basement renovated 2020, garage door and mini split 2021, irrigation system and landscaped 2021, back roof on house replaced 2019, upstairs bathroom renovated 2019, main floor hardwood refinished 2018, custom kitchen 2017, ducts cleaned and smart thermostat.
Inclusions: Fridge, Stove, Dishwasher, microwave, pool, electric fireplaces, shade sail, washer, dryer
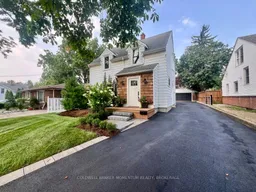 47
47

