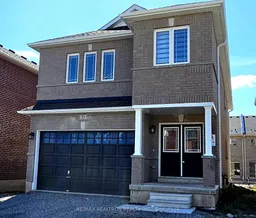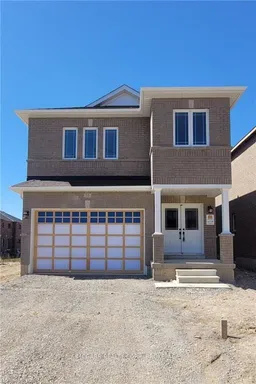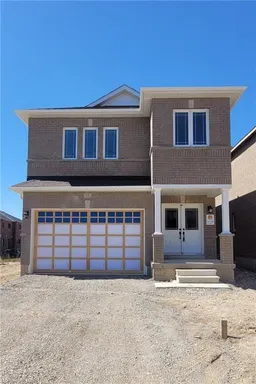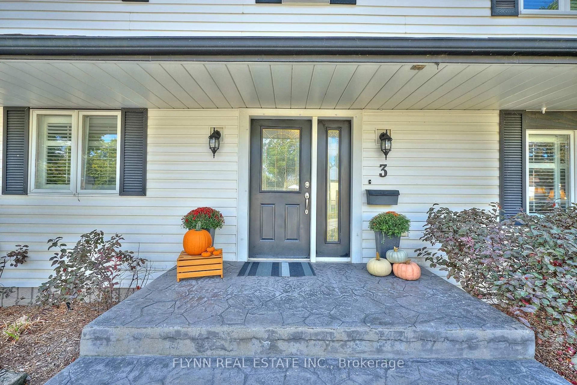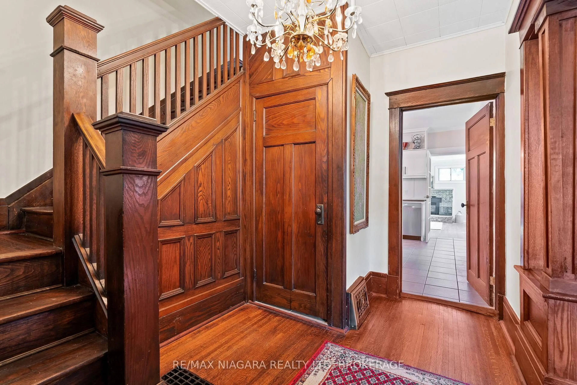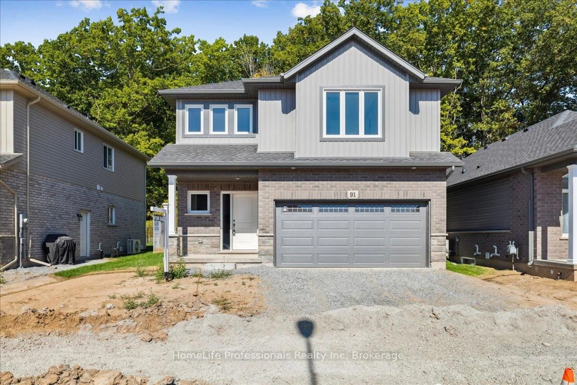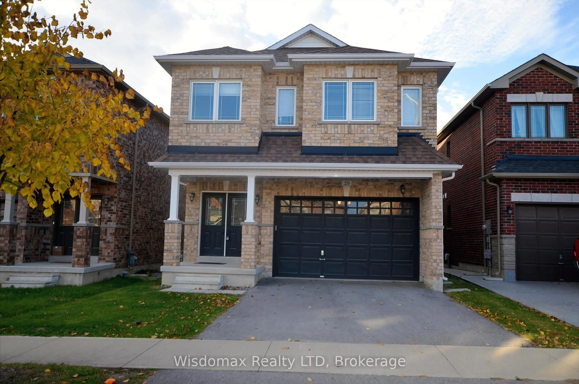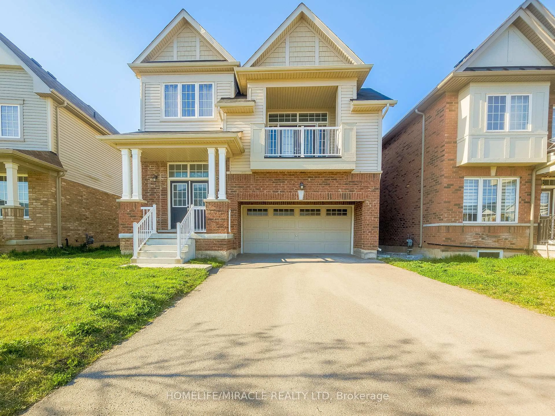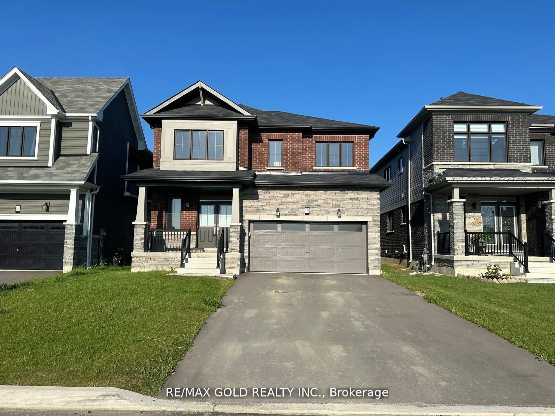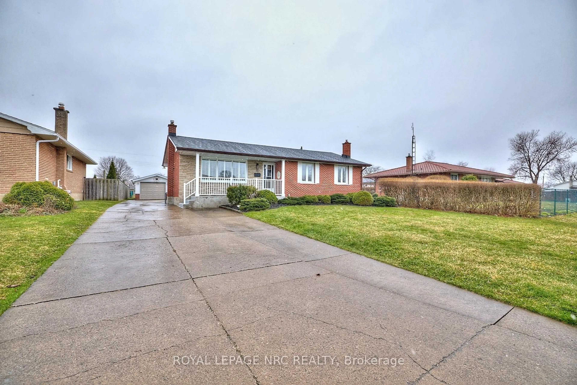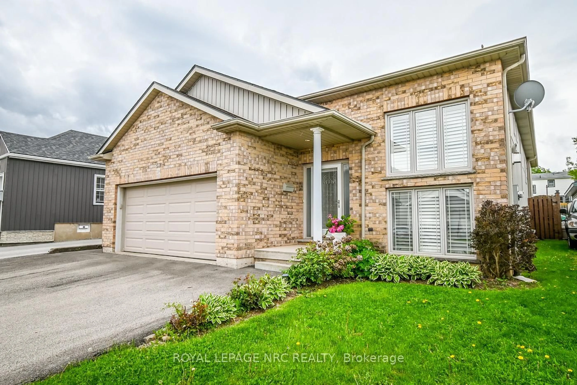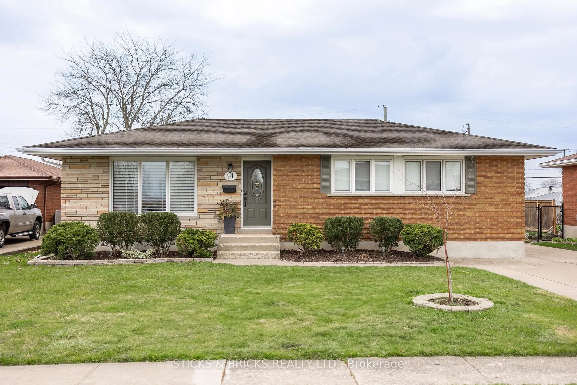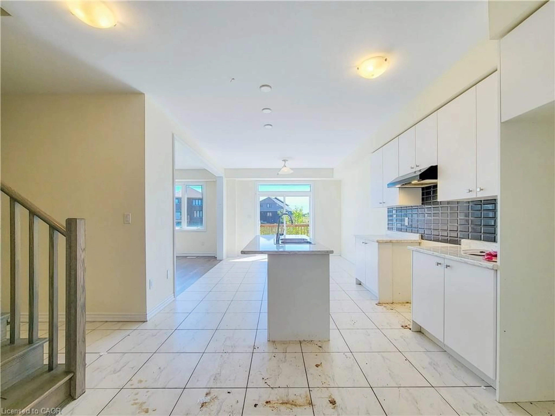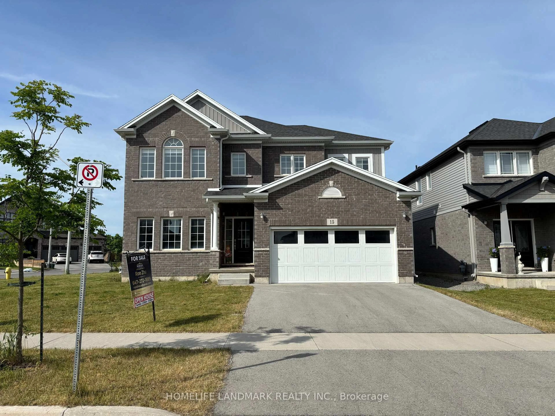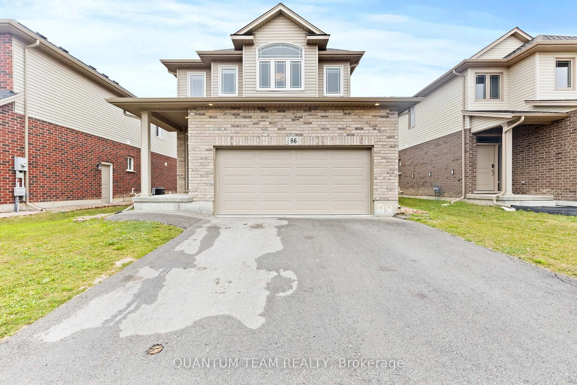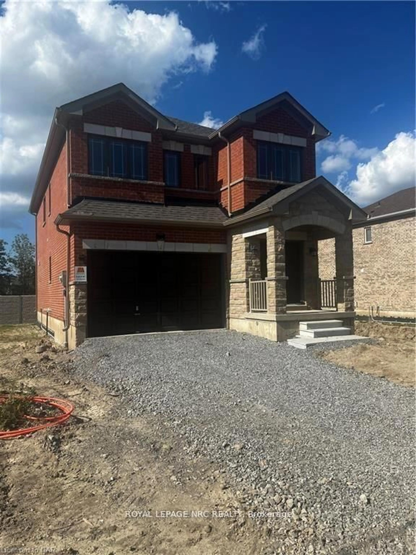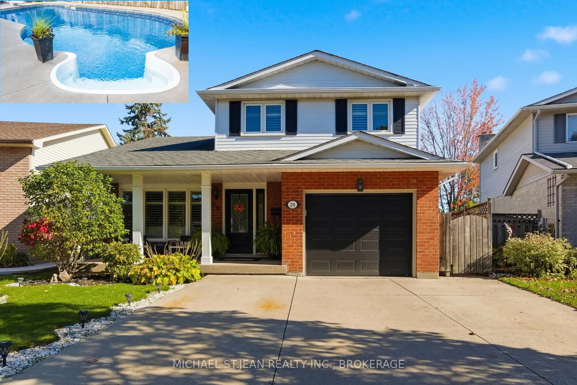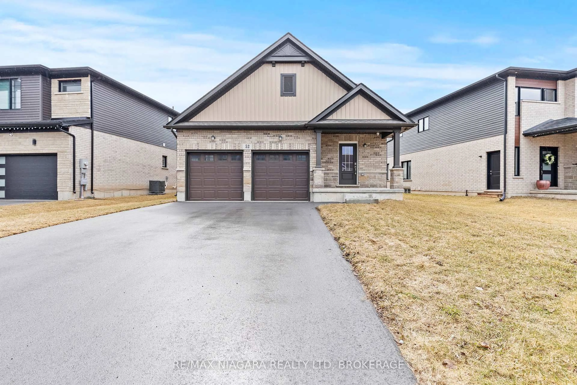Absolutely Stunning & Spotless One Yr Old Detached Fully Brick Blacksmith Model, Built By Marydel Homes. Comes W/4 Br & 4 Washrooms, Located In A Growing Thorold Downtown Community. Large Foyer W/Double Dr Entry, Main Flr W/9' Ceiling, Hardwood Flrs throughout in Main Floor. Spacious Living & Dining. Large Breakfast Area, W/O to Yard. Gleaming Kitchen W/Stainless Steel Appliances, Quartz Counter, Undermount sink & Extra pantry. Upgd Oak Stairs W/Iron spindles, 2nd Floor Landing W/Hardwood. Oversize Bedrooms, Master Br W/5 Pc Ensuite, Double Dr Entry & Large W/I Closet. 3rd Br W/Ensuite Bath. Laundry is conveniently located in Main Flr & provide Dr access to Garage. Unspoiled Basement waiting for your personal touch. Oversize Cold seller, Sump pumb, Upgd 200 Breaker. Enjoy nature with nearby Gibson Lake, the Welland Canal, and Short Hills. Just 15 minutes to Niagara Falls and just 10 minutes to Brock University, Niagara College, The Pen Centre, and the Niagara Outlet Collection. Surrounded by top wineries, Thorold offers the perfect mix of convenience and charm.
Inclusions: S/S (Double Dr Fridge, Stove, B/I Dishwasher), Range Hood, Front Load Washer & Dryer, Modern Window Coverings, All Elf's, Cac, Gb & Equipment.
