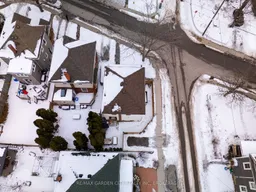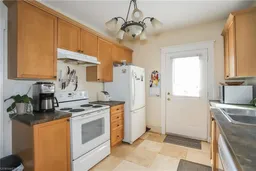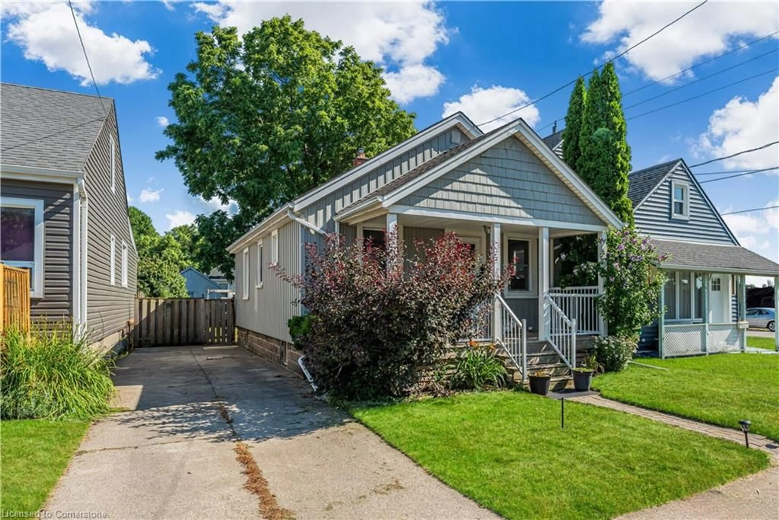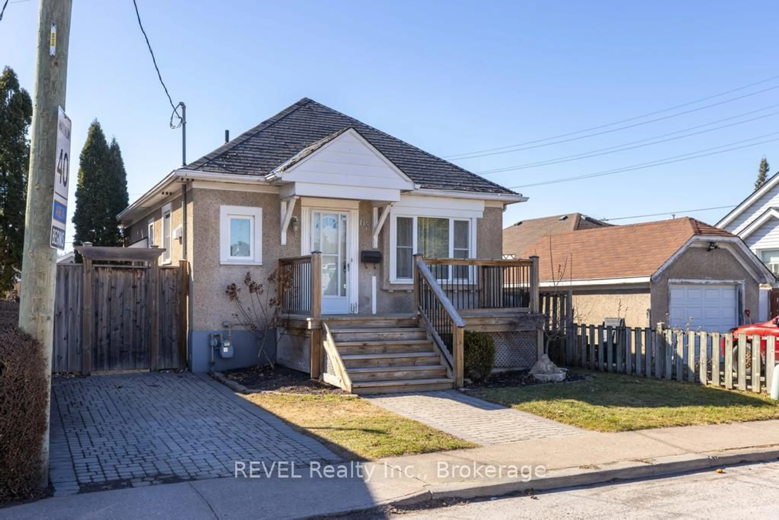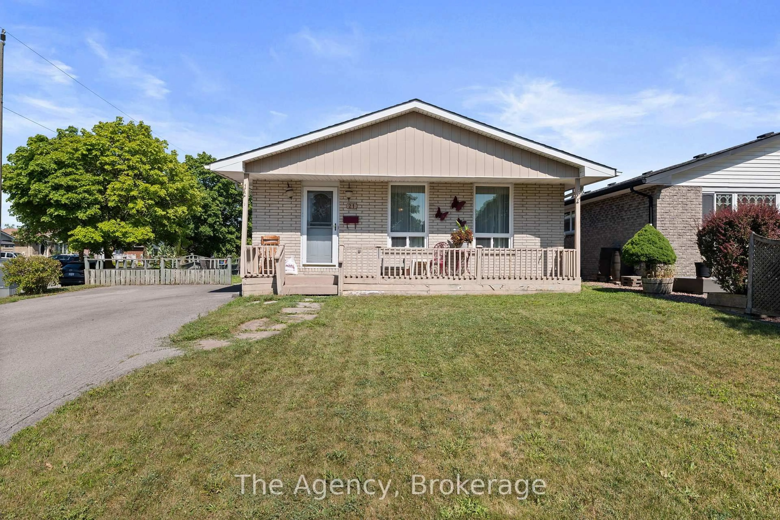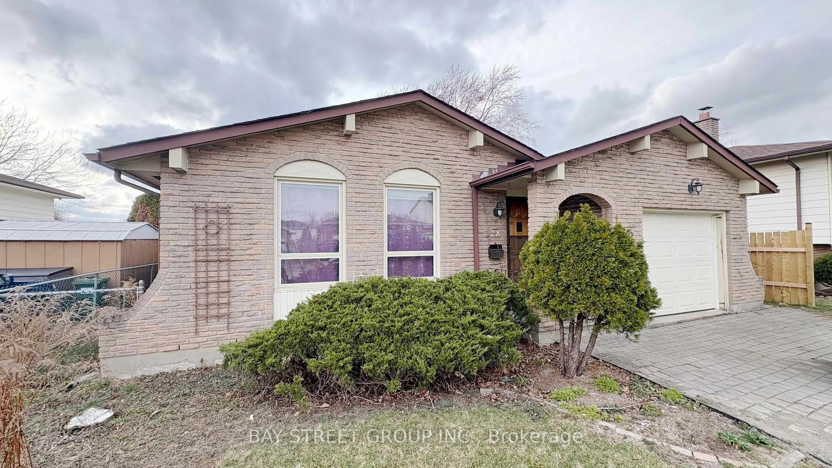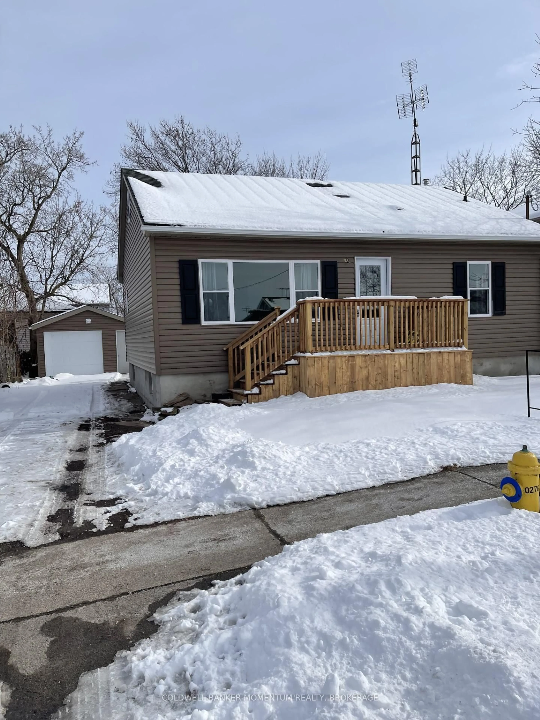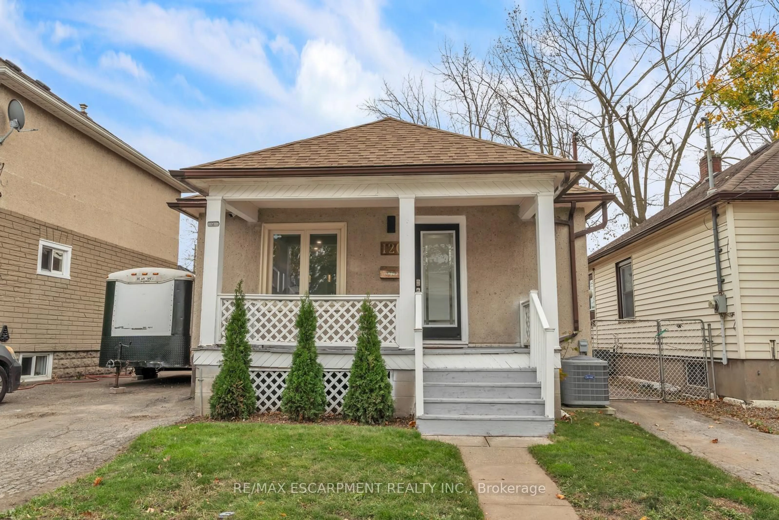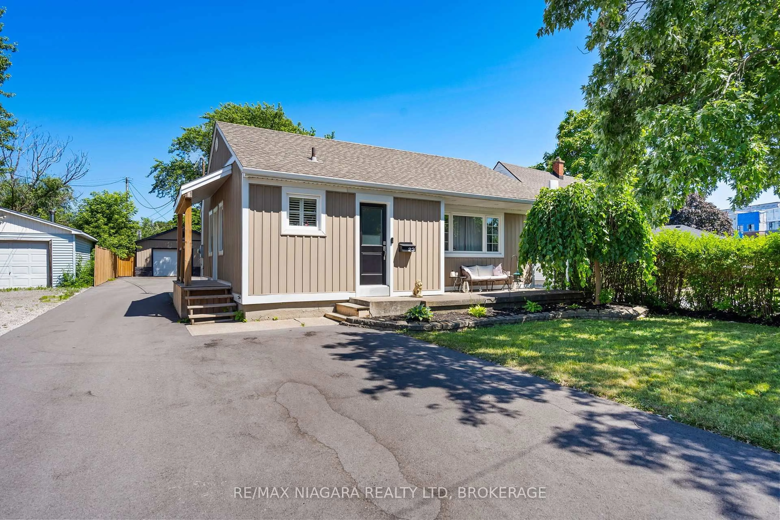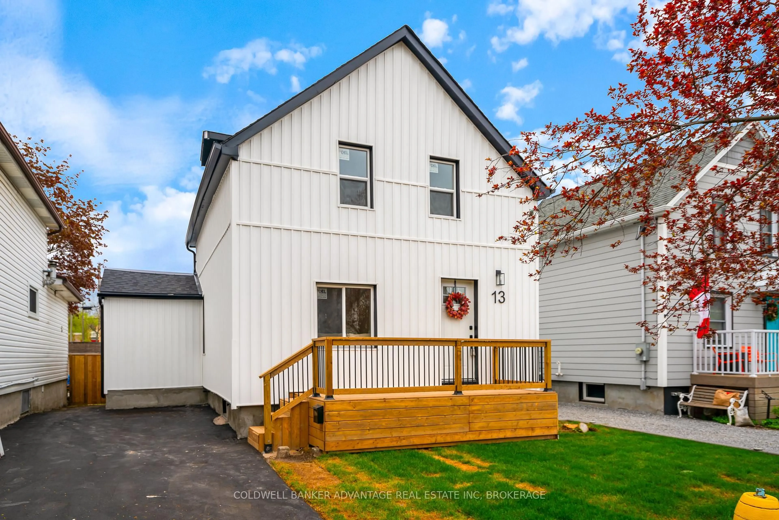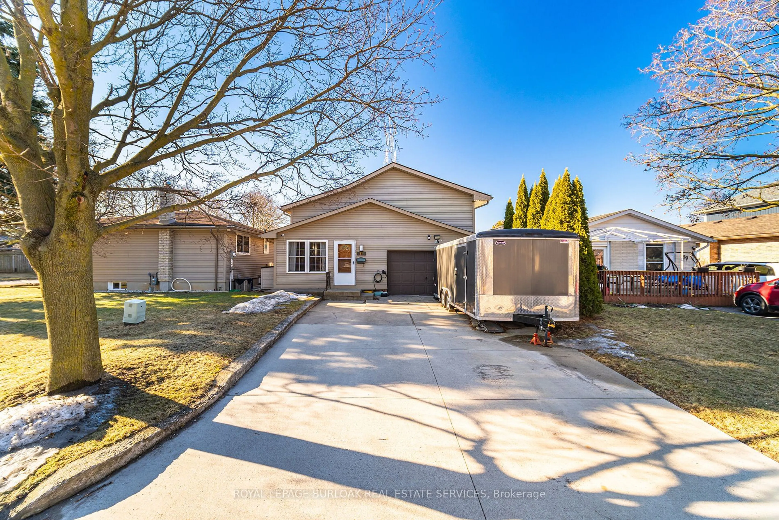Charming & Renovated Two-Story Home in Downtown St. Catharines! Welcome to 75 York St. an adorable two-story home that has been thoughtfully updated while maintaining its character. This home boasts a full open concept kitchen renovation (2021), featuring a stylish and timeless design sure to impress, along with a stunning five-piece second-floor bathroom renovation (2024), offering both function and design. Additionally, the home includes a two-piece main floor bathroom, ( a rare find in this neighborhood) adding convenience and practicality to the layout. Other notable upgrades include a refinished staircase, modern light fixtures, and tasteful cosmetic enhancements throughout. Another uncommon feature for this neighborhood, the home offers a partially finished, useable basement, perfect for additional living space. Downstairs, you'll find a cozy family rec room, dedicated storage, and a separate laundry area. Step outside to admire the adorable curb appeal, complete with a welcoming front porch! Perfect for sitting out and enjoying a peaceful rain shower. In the backyard, a lovely deck awaits, with direct kitchen access, ideal for spring entertaining, complemented by a new fence with built-in lighting for privacy. The property also offers a parking space, with existing city approval to add a second spot in the backyard - along with permitted street parking. With all the hard work already done, this turnkey stylish home offers fantastic value. Don't miss your chance to make it yours!
Inclusions: Fridge, Stove, Dishwasher, Built in Microwave, Washer & Dryer
