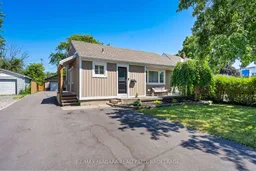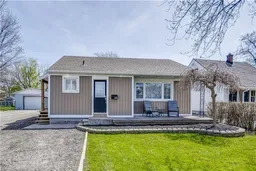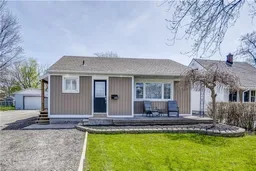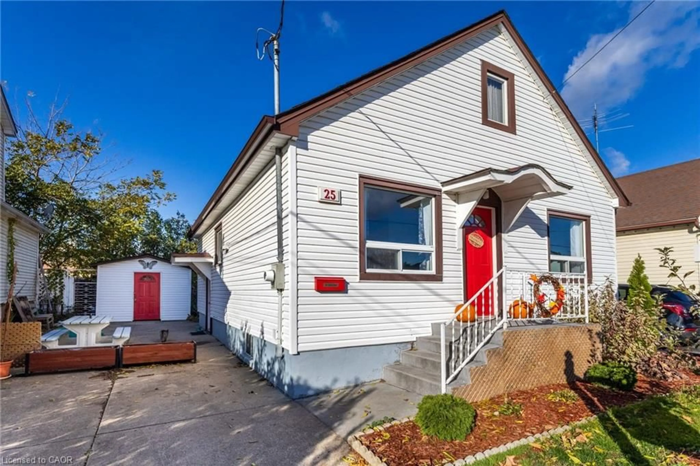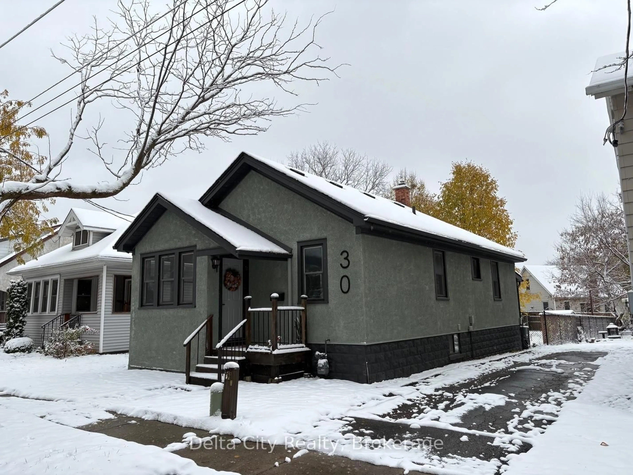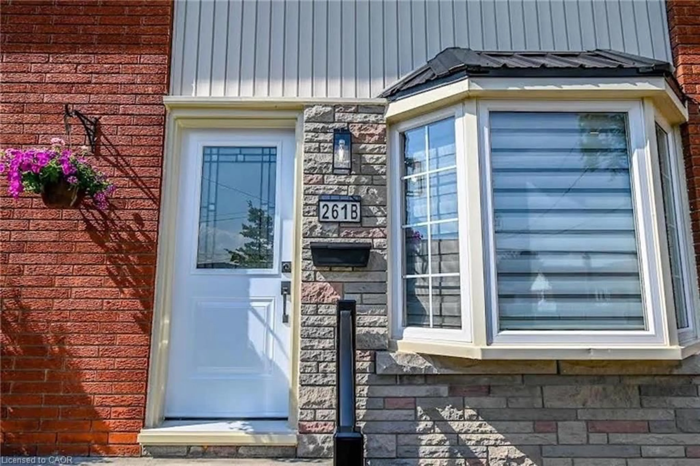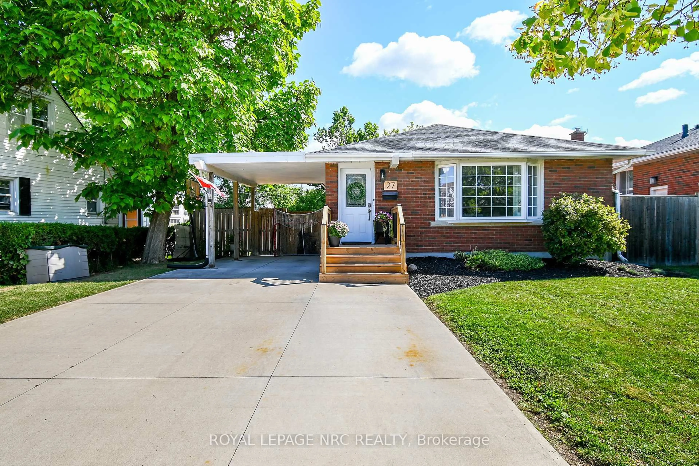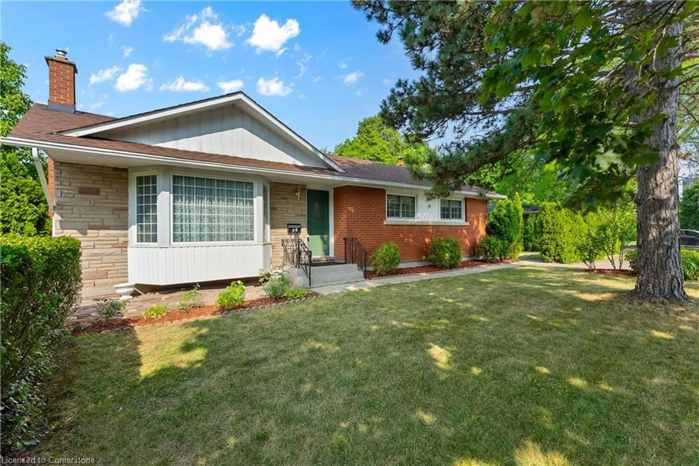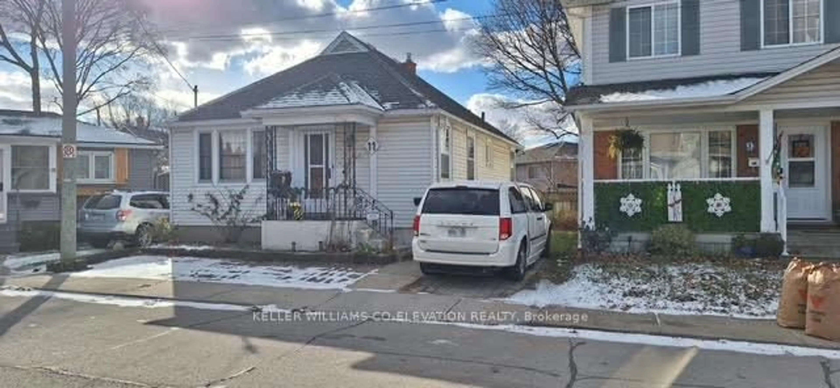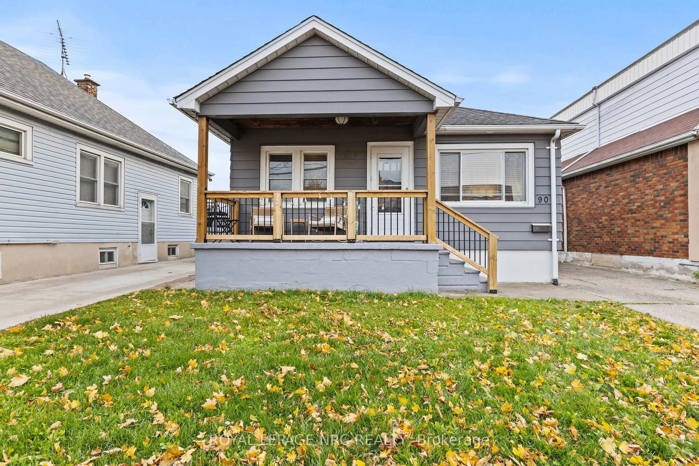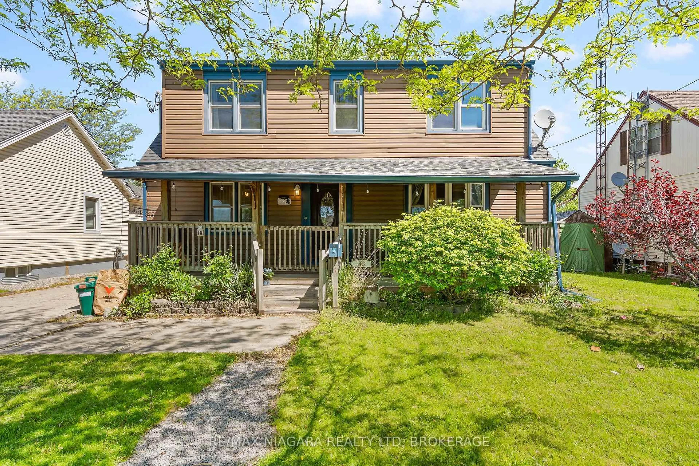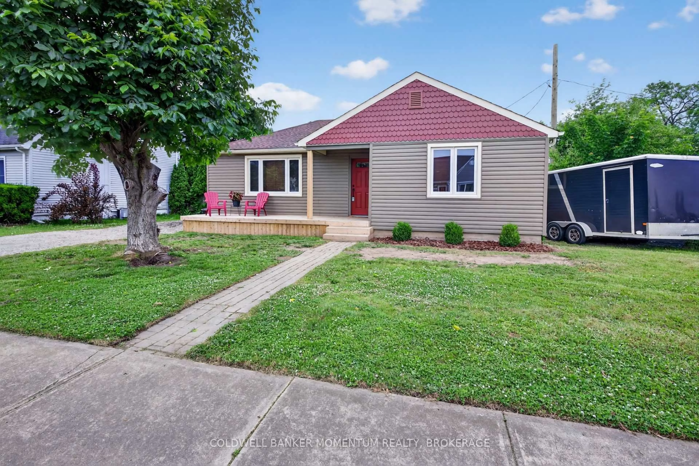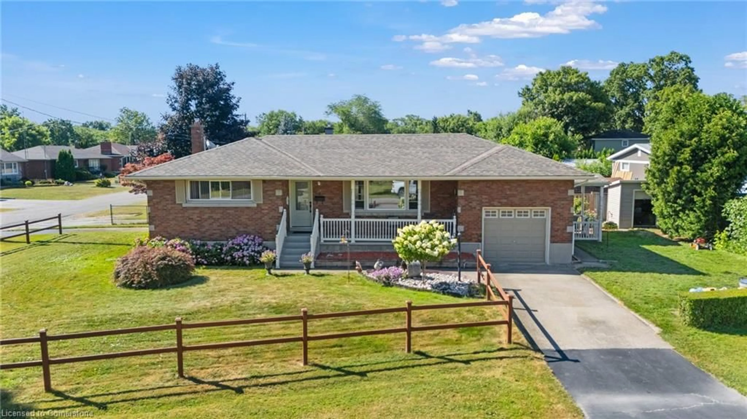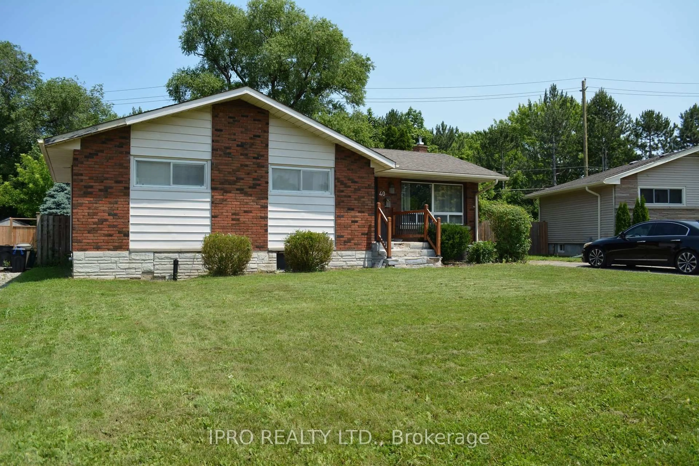Welcome to 23 Blain Place, 2+1 bedroom, 2 bath bungalow in the heart of St.Catharines. Bright & open concept main floor, kitchen with breakfast peninsula, stainless steel appliances open to the spacious living room.Two bedrooms on the main floor with an updated 4pc bath. Sunroom off primary bedroom, offers great space can be used as a home office, tv room or play room includes main floor laundry with access to backyard. Need more space? Head downstairs to a fully finished rec room with small kitchenette, secondary laundry, a third bedroom and a second full bath, making this level perfect for guests, teens or in-law potential. Living space extends outside with a large covered patio overlooking yard ideal for entertaining. Massive 22x24 ft detached garage with hydro is the perfect workshop or man cave, while the extra long paved drive easily fits six or more vehicles, trailers, or RVs. Quiet, family-friendly street minutes to shopping, schools, parks and highway access. Walking distance to downtown St. Catharines, the Performing Arts Center, Meridian Center, bars & restaurants. Low-maintenance vinyl exterior and updated windows and shingles. Move-in ready, great outdoor space and a garage that's hard to find, book your appointment today!
