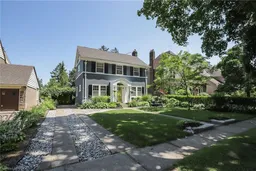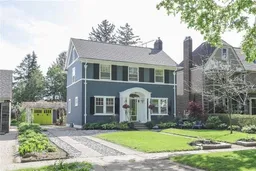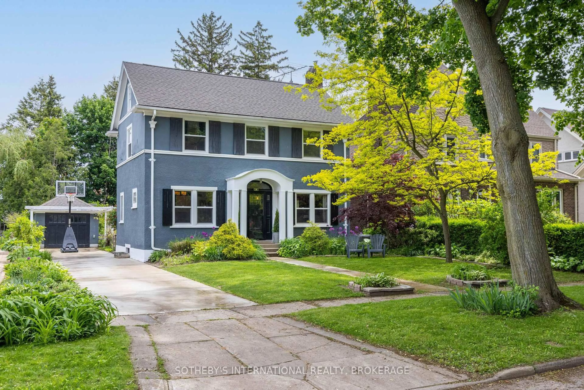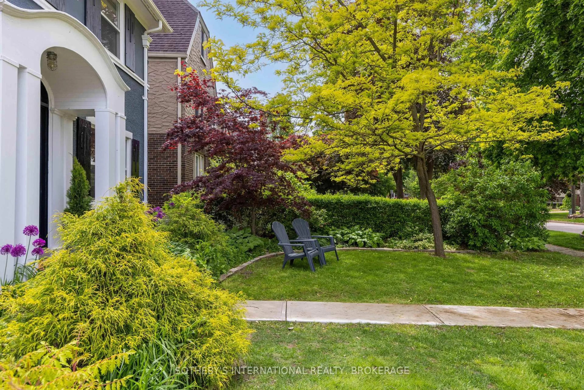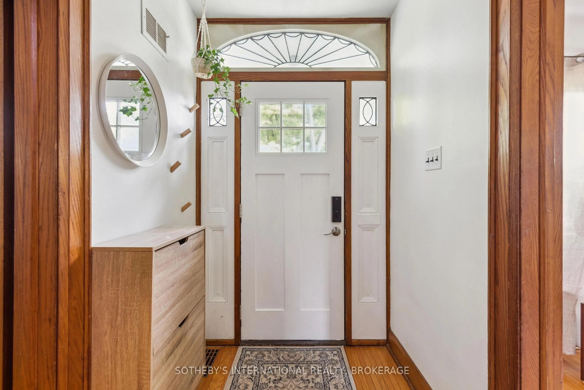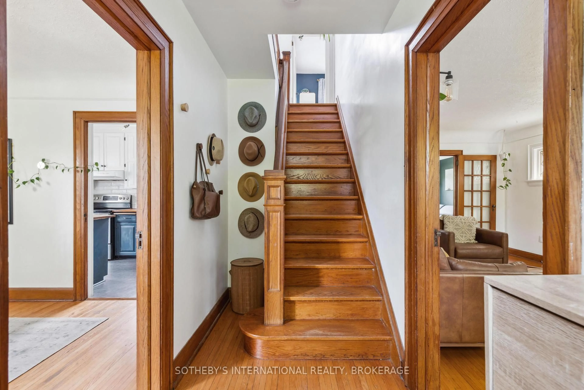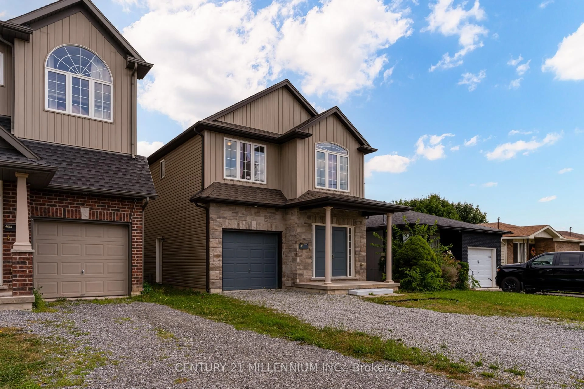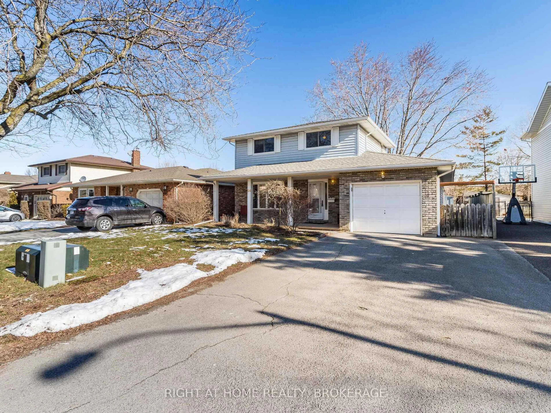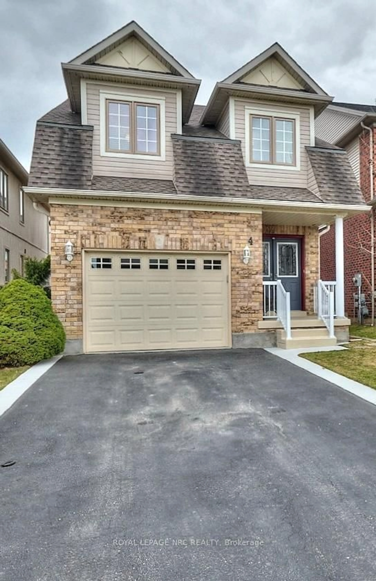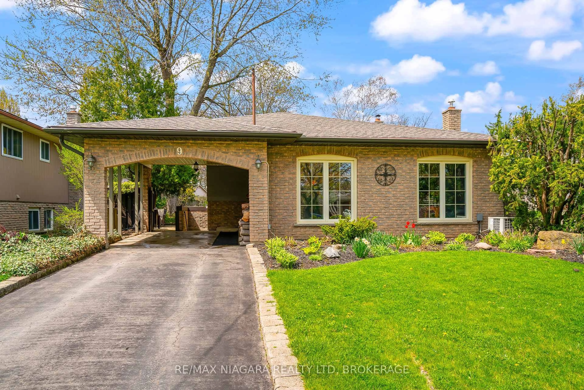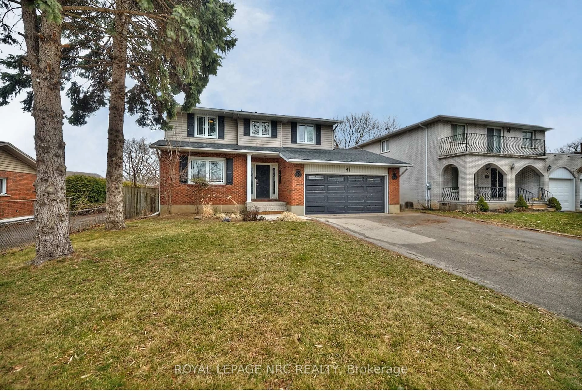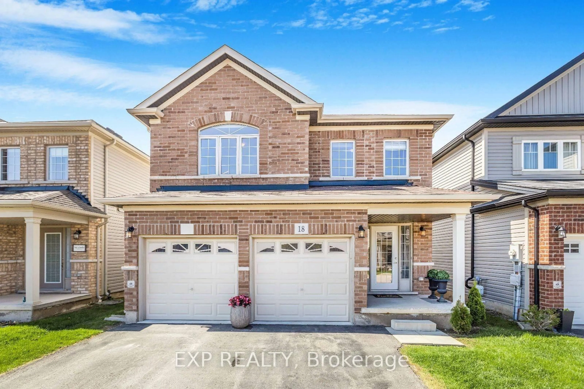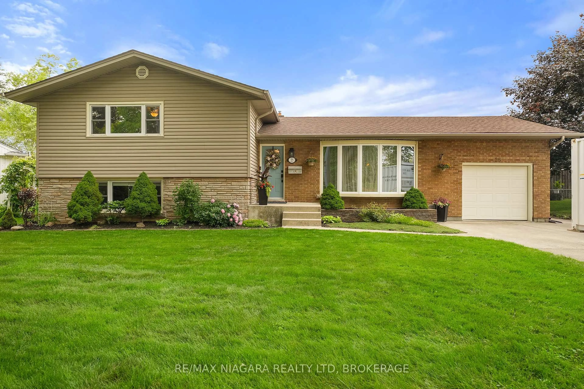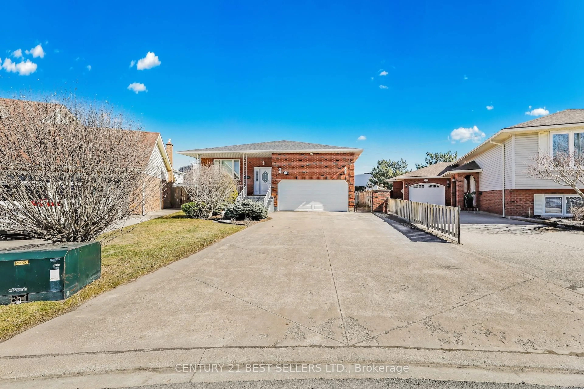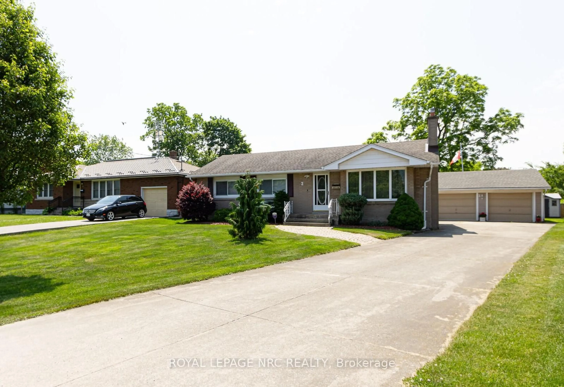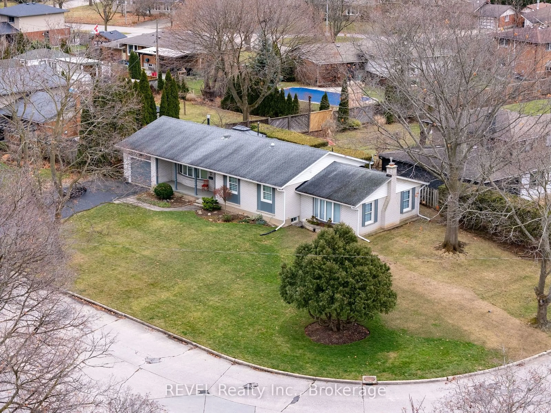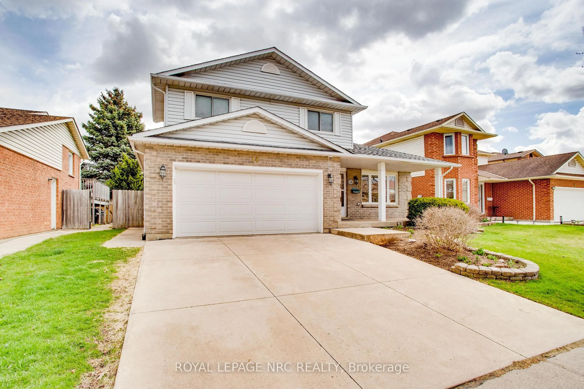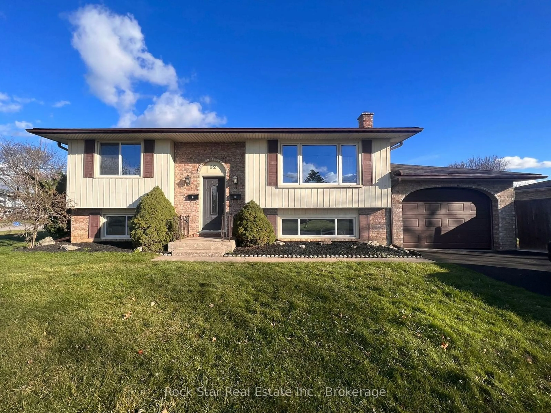16 Thairs Ave, St. Catharines, Ontario L2R 6P1
Contact us about this property
Highlights
Estimated valueThis is the price Wahi expects this property to sell for.
The calculation is powered by our Instant Home Value Estimate, which uses current market and property price trends to estimate your home’s value with a 90% accuracy rate.Not available
Price/Sqft$524/sqft
Monthly cost
Open Calculator
Description
Welcome to 16 Thairs Avenue, a beautiful blend of character, comfort, and family-friendly living in the heart of St. Catharines' sought-after Queen Mary neighbourhood. This stately 2-storey home is full of timeless charm, featuring original hardwood floors, leaded glass windows, French doors, and classic wood trim throughout. The spacious and sun-filled living room includes a wood-burning fireplace perfect for cozy evenings, while the formal dining room and private study provide ideal spaces for family gatherings or working from home. Families will appreciate the thoughtful layout with four generously sized bedrooms on the second floor, and an updated 4-piece bathroom. The basement includes a finished rec room for even more flexible living space. A 2-piece powder room was added to the main floor in 2019, and the interior was freshly painted the same year. The fully fenced backyard is a quiet retreat with room to garden, entertain, or let the kids play safely. Some recent improvements include, updated kitchen, new driveway and front walkway 2023, furnace replaced in 2019, most windows replaced 2023. Located on a quiet, family-friendly street within walking distance to schools, Montebello Park, downtown shops, restaurants, and transit, this is a rare opportunity to own a home that offers both the charm of a bygone era and the comfort your family deserves.
Property Details
Interior
Features
Exterior
Features
Parking
Garage spaces 1
Garage type Detached
Other parking spaces 3
Total parking spaces 4
Property History
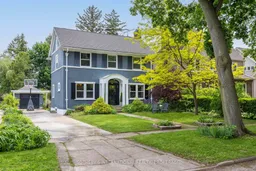 41
41