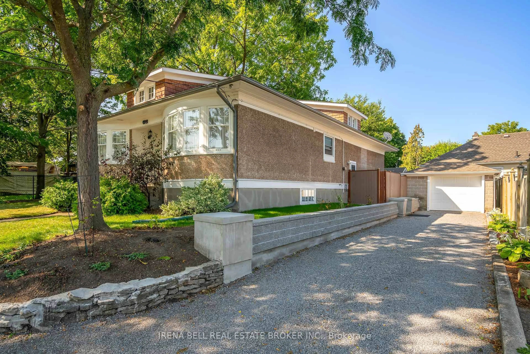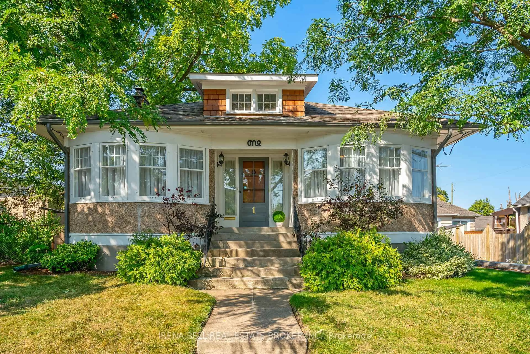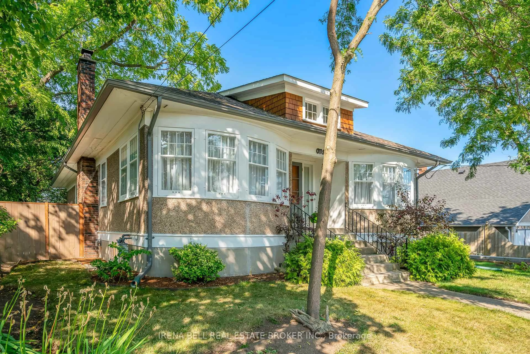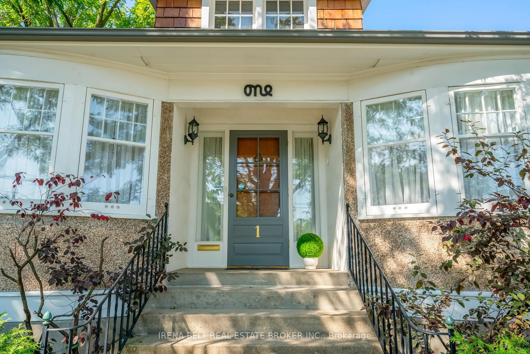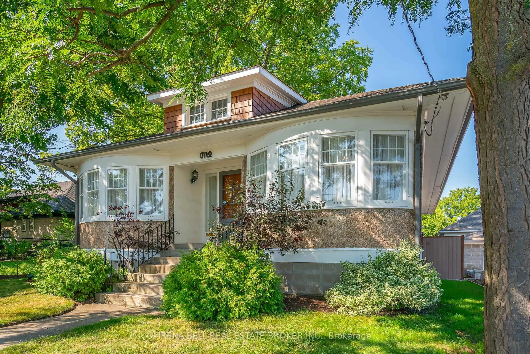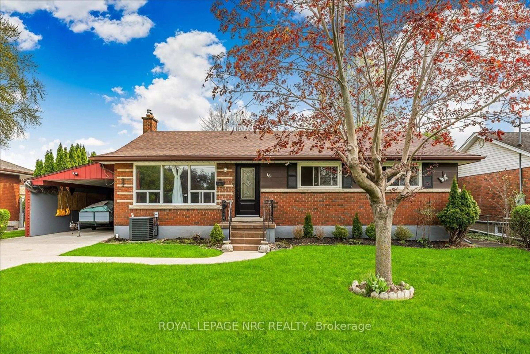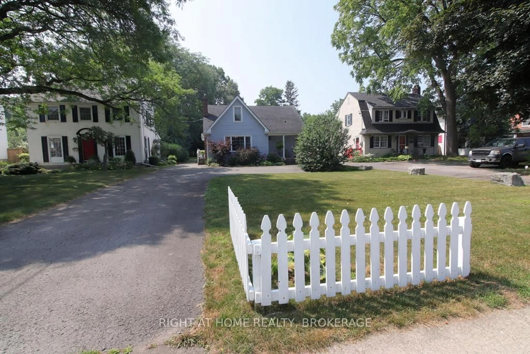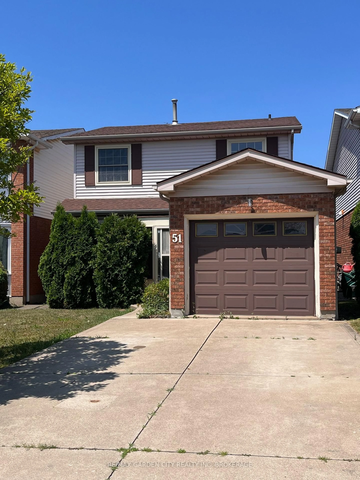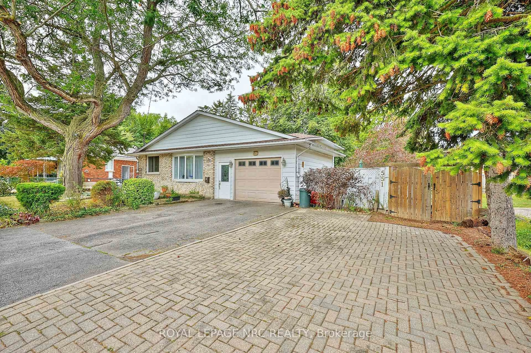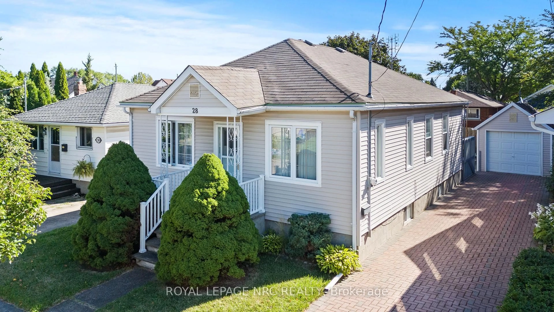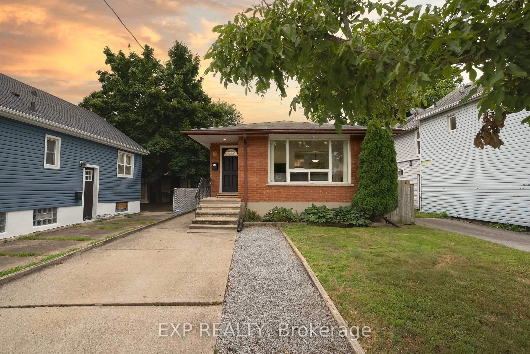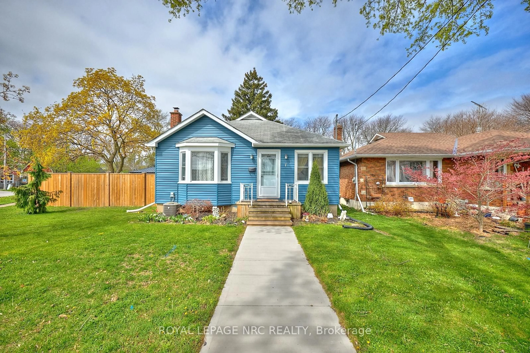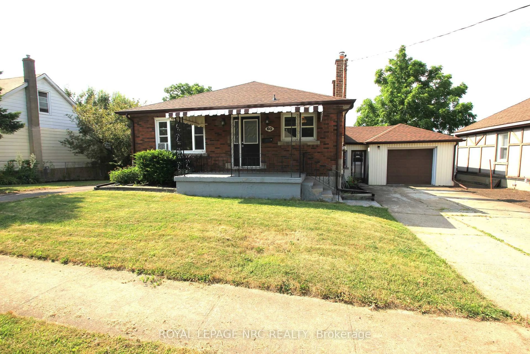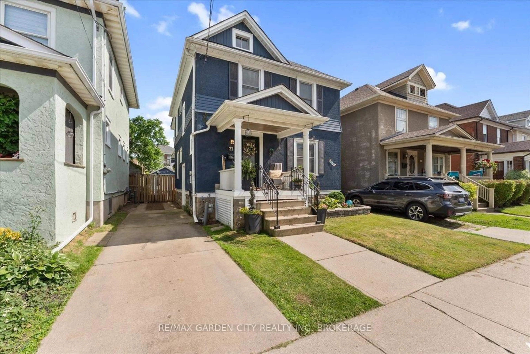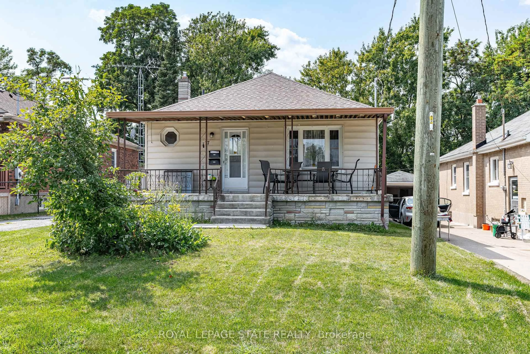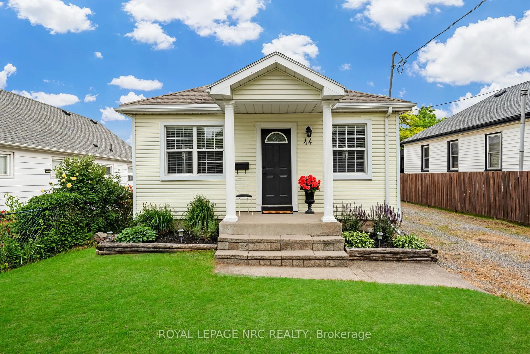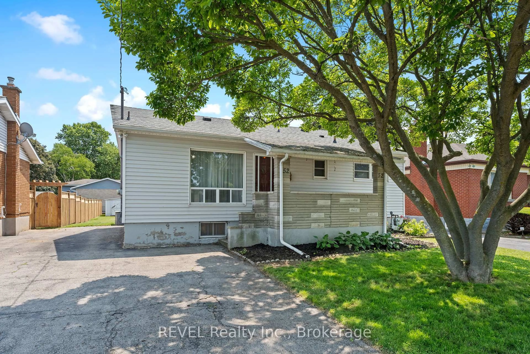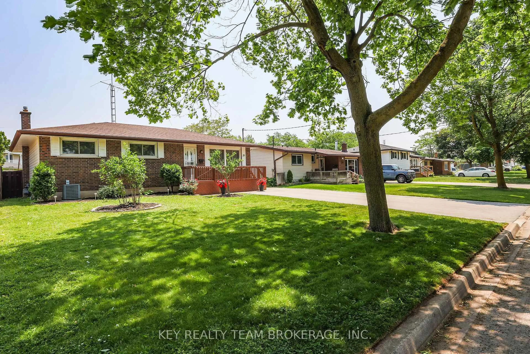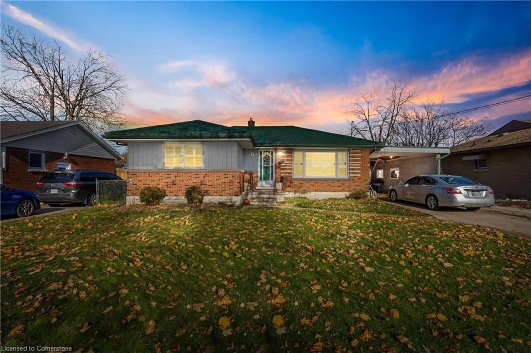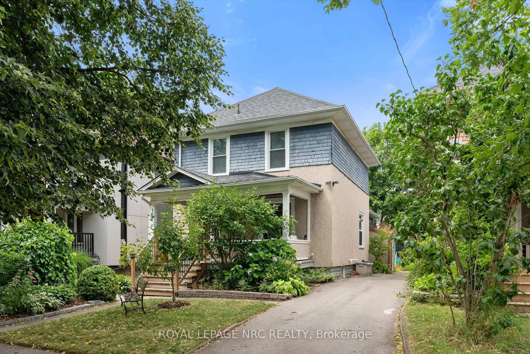1 Mitchell St, St. Catharines, Ontario L2R 3W3
Contact us about this property
Highlights
Estimated valueThis is the price Wahi expects this property to sell for.
The calculation is powered by our Instant Home Value Estimate, which uses current market and property price trends to estimate your home’s value with a 90% accuracy rate.Not available
Price/Sqft$388/sqft
Monthly cost
Open Calculator
Description
A BEAUTIFULLY RENOVATED character home that has kept its century quality materials and design but added exciting modern upgrades. Starting with a large white kitchen, free standing breakfast bar with thick granite counter tops, stainless steel sinks, appliances and vinyl floor complete this room. This home has many windows that fill every area with sunshine and warmth. The formal dining room is perfect for that oversized furniture you want to display as is the rest of the house that boasts over 1,700 sq. ft. There is a main floor laundry room for your convenience, and an oversized washroom that you can enjoy. The primary bedroom has a crafted walk-in closet that will be the envy of anyone that sees it. The second bedroom also has a custom closet. The basement has a guest suite with spacious bedroom and three-piece washroom. The balance of the basement has insulated walls 6ml. vapour barrier and drywall throughout, the floors are painted and there is a furnace C/A and air cleaner in the utility area installed in Sept 2025 all waiting for you to complete the way you see it. This would make an ideal granny suite with roughed in kitchen, plumbing plus separate entrance to the basement. The home was completely painted in August of 2025, newly landscaped, 5-inch seamless al. eaves on home and garage, garage has new floor, garage door, retaining wall, all in 2025. The attic has R60 fiberglass insulation, walls insulated with maximum insulation, documentation available. This home is truly worth your inspection. Irena Bell is a registered Real Estate Broker under the Real Estate Business Brokers Act. A new development at the end of the street. This will elevate the value and interest in this area. With easy access to highway, shopping, school and transportation. This home is move in ready.
Upcoming Open Houses
Property Details
Interior
Features
Main Floor
Living
5.774 x 5.218Crown Moulding / Wall Sconce Lighting
Dining
3.915 x 3.558Large Window / Leaded Glass / hardwood floor
Foyer
2.318 x 2.097Primary
4.655 x 3.359Exterior
Features
Parking
Garage spaces 1
Garage type Detached
Other parking spaces 2
Total parking spaces 3
Property History
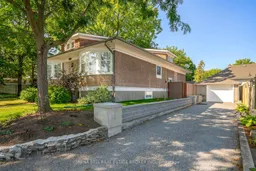 37
37
