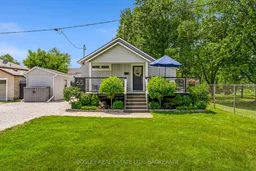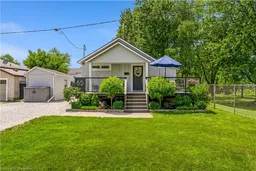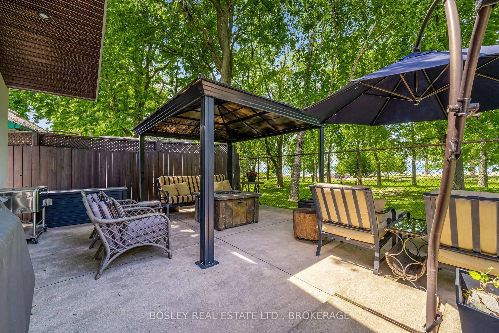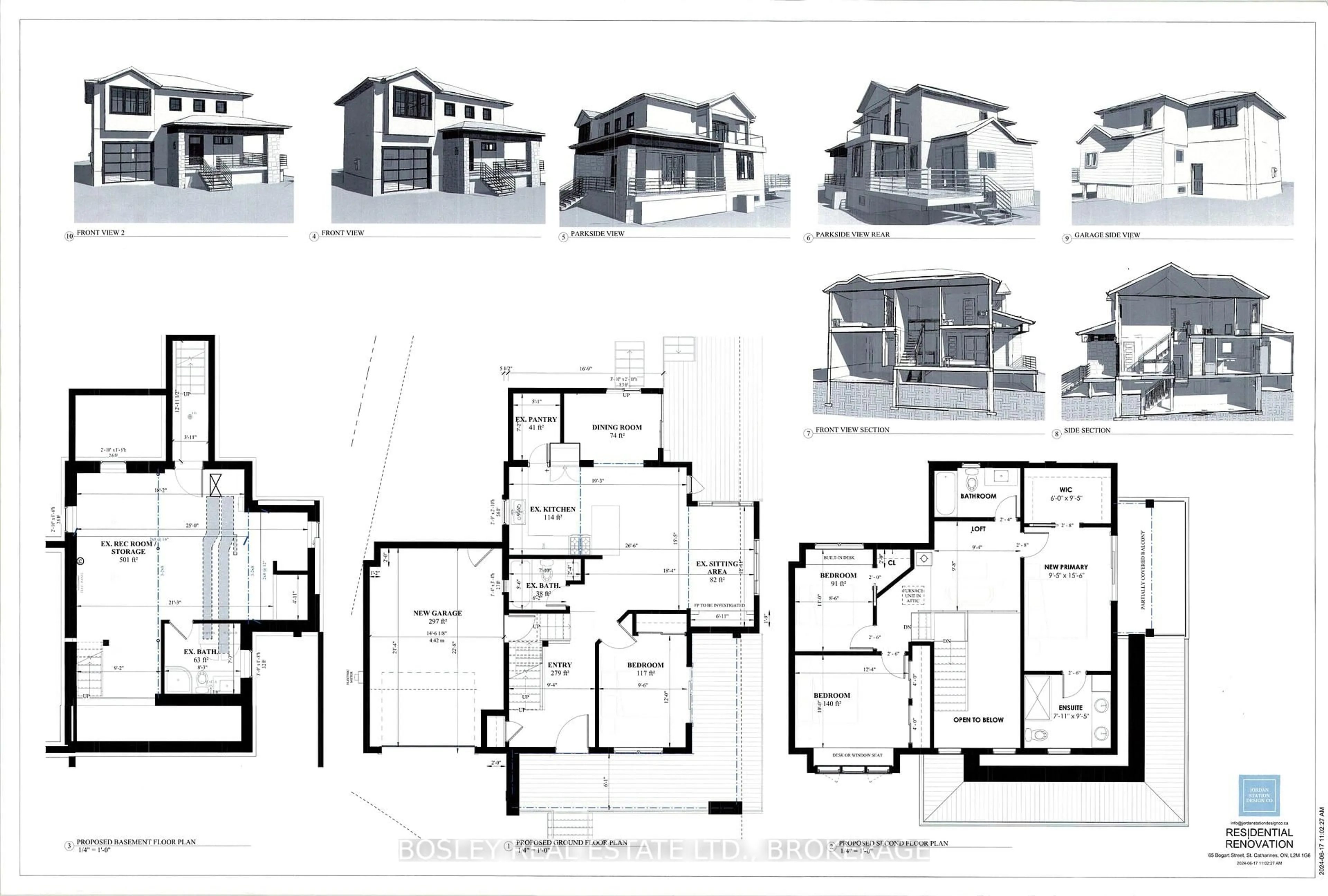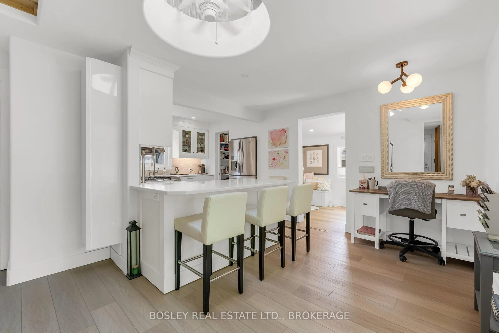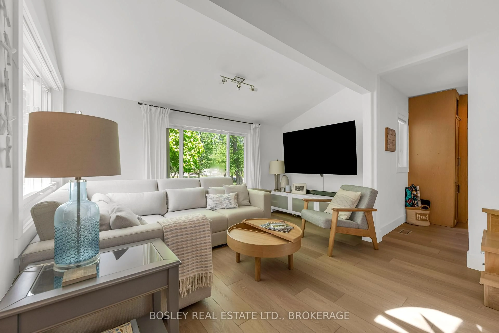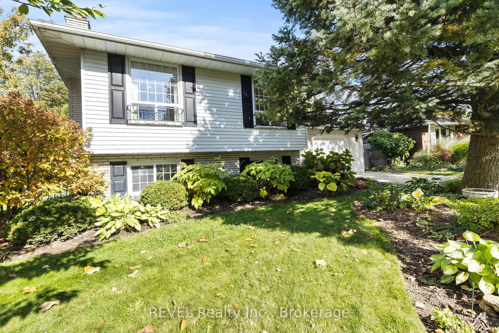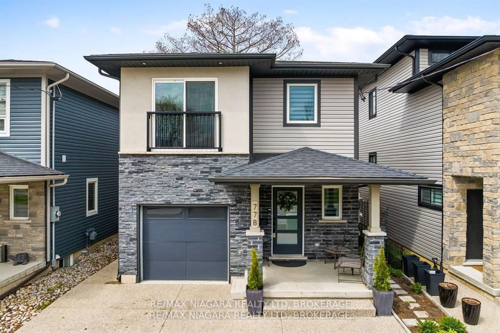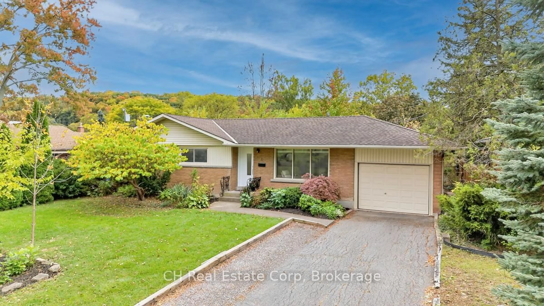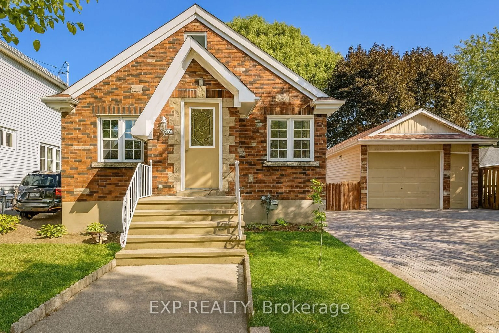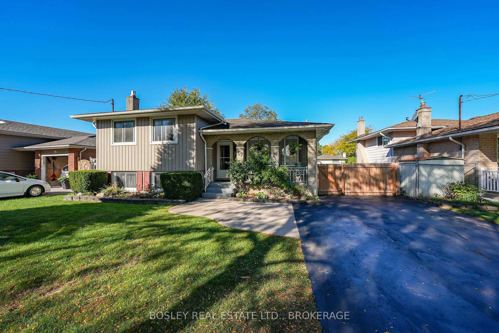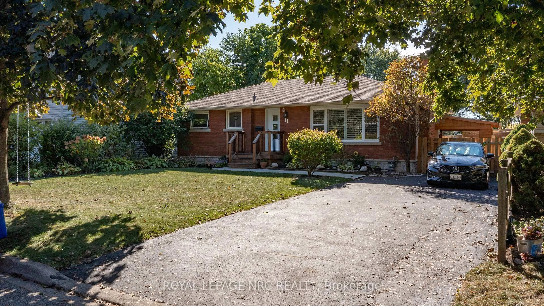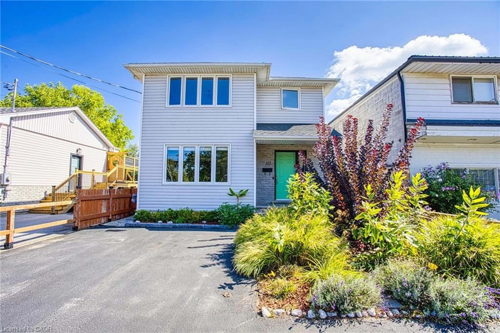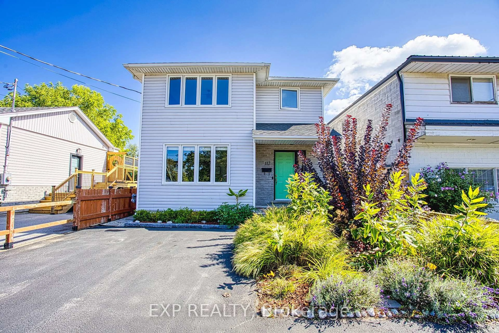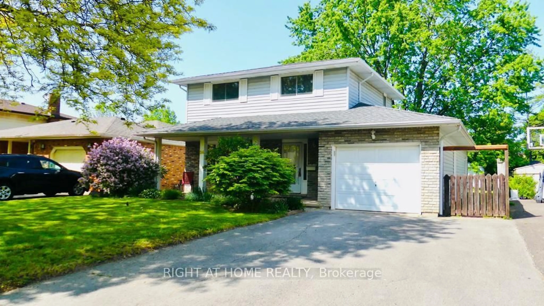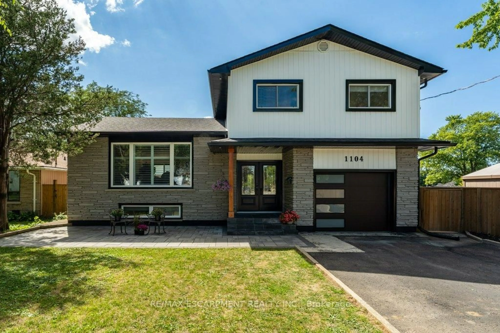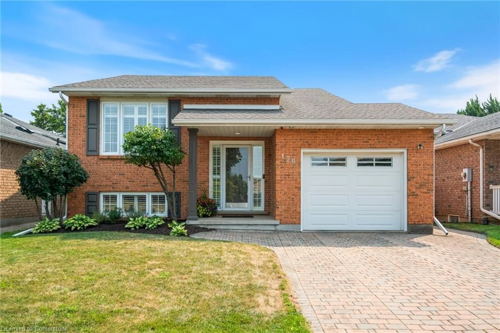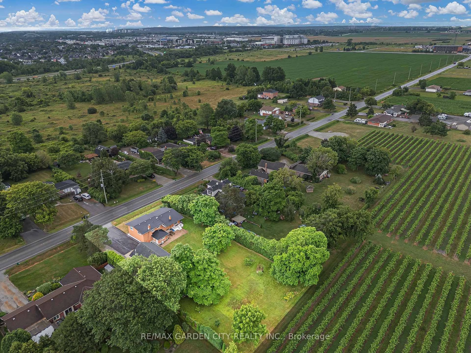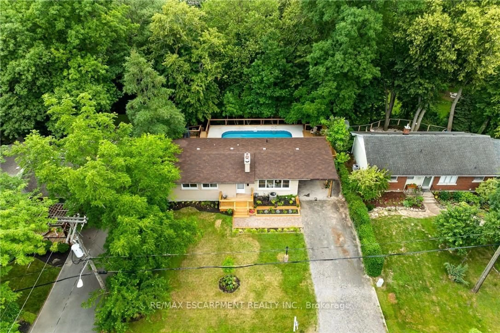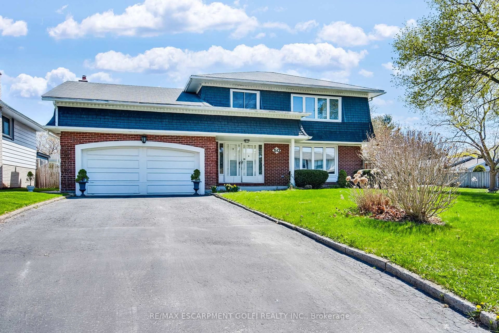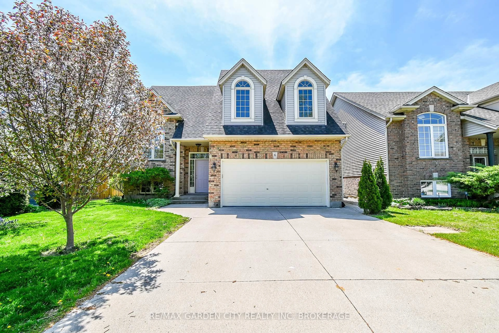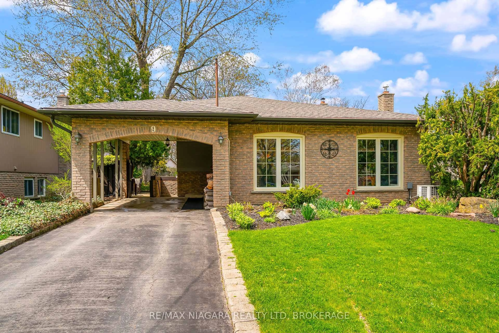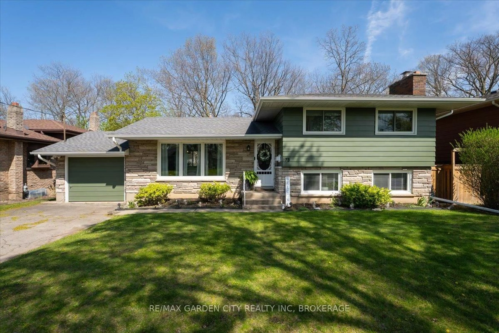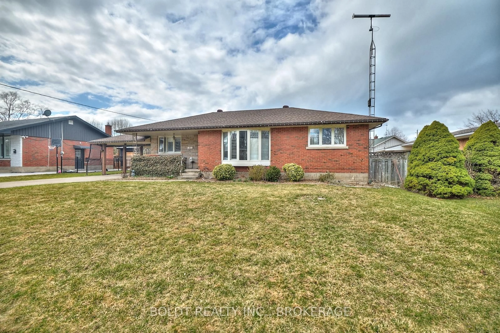65 Bogart St, St. Catharines, Ontario L2M 1G6
Contact us about this property
Highlights
Estimated valueThis is the price Wahi expects this property to sell for.
The calculation is powered by our Instant Home Value Estimate, which uses current market and property price trends to estimate your home’s value with a 90% accuracy rate.Not available
Price/Sqft$928/sqft
Monthly cost
Open Calculator
Description
RARE OPPORTUNITY! This 3 +1 Bedroom, 3 bathroom, fully renovated move-in ready property with beach & park views has everything you need while enjoying all the conveniences of the city and wine region! With 4 work-from-home work stations, this home is perfect for young couples, savvy investors looking to co-purchase, and multi generational families. The unbelievable Gourmet Kitchen was designed by its celebrity chef homeowner & the property boasts nearly 180 ft of beachside frontage, with 3 separate living spaces; each has its own entrance & stunning panoramic Lake Ontario views, directly under the lush manicured tree canopy of Sunset Beach park, allowing for Unparalleled privacy from beach noise and activity, yet offering all the advantages of living at the beach. There is even an option to include some of the gorgeous furnishings in the home; However, if you are looking for a larger home with water views, it also includes an Architectural Design Plan for future expansion into a 2 storey, 5+1 bedroom, 5 bathroom home with garage... and you can do it all while living on the property in the stunning and fully permitted Bunkie which features soaring ceilings, kitchen, living, full bathroom and of course spectacular water views off its own deck! The homeowners purchased this home 10 years ago, moving out of a 4000 sq ft home, so they needed to enlist help to create custom Innovative design choices throughout that provide clever storage & organizing systems. This beachfront location is an outdoor enthusiasts dream with its extensive walking/cycling paths and upcoming state-of-the-art boat launch steps from your front door. Invest in one of the fastest growing waterfront communities in Ontario, on a lot with the largest beachfront footprint and the LOWEST taxes for lakeside you will find! This property has WOW FACTOR written all over it. Do not live to regret missing out, book your viewing today!
Property Details
Interior
Features
Main Floor
Living
4.78 x 4.01Dining
2.95 x 2.24Sliding Doors / W/O To Deck
Kitchen
5.93 x 2.92Breakfast Bar
Pantry
2.27 x 1.71Exterior
Features
Parking
Garage spaces 1
Garage type Other
Other parking spaces 7
Total parking spaces 8
Property History
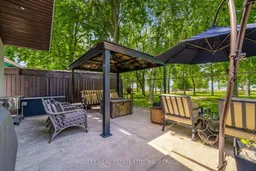 31
31