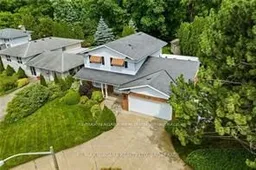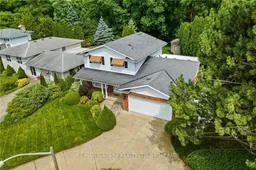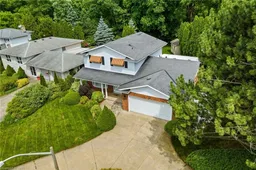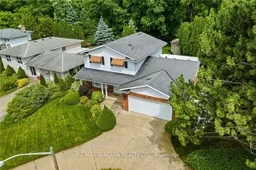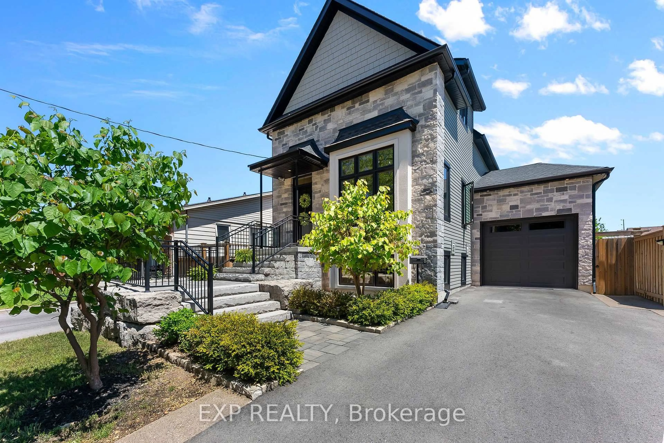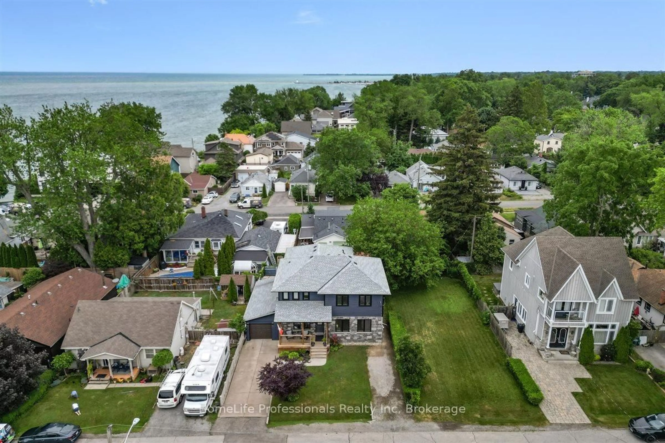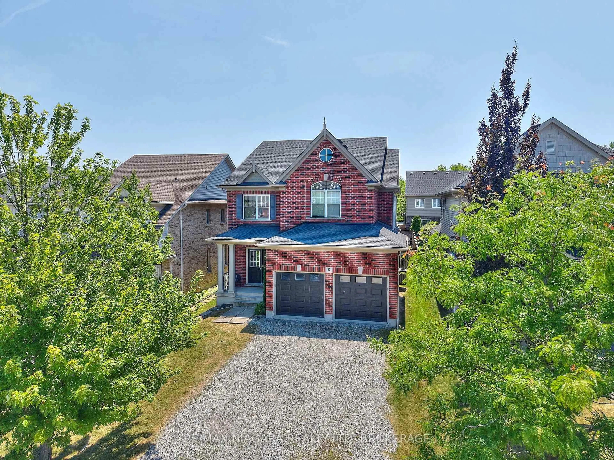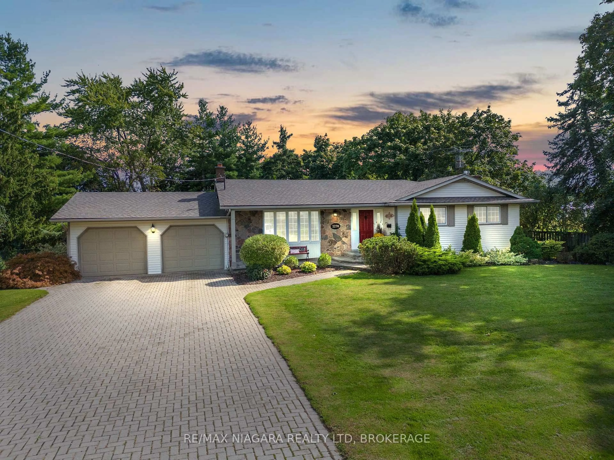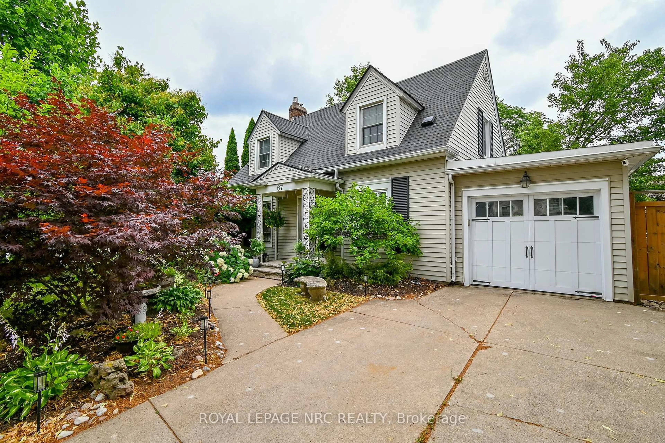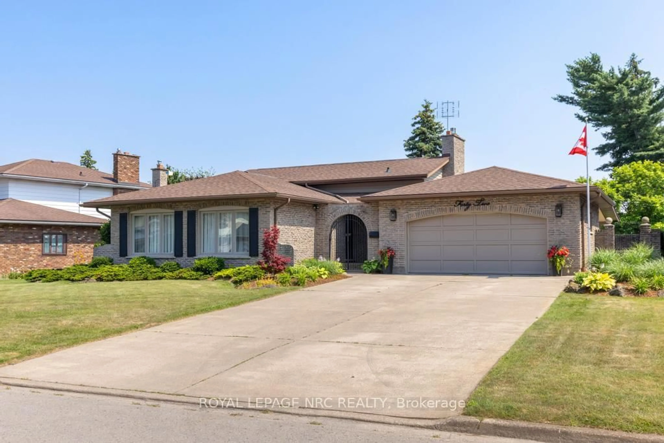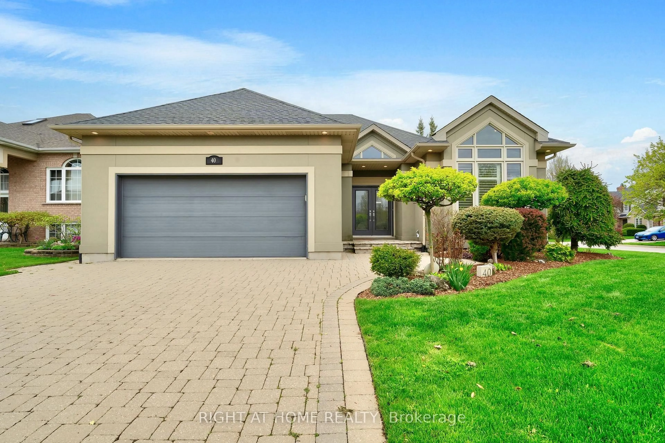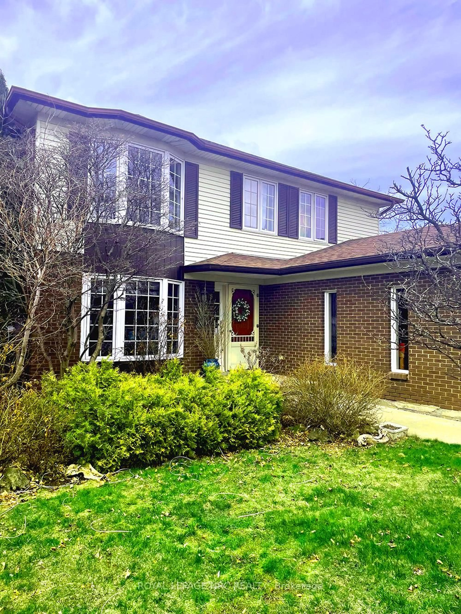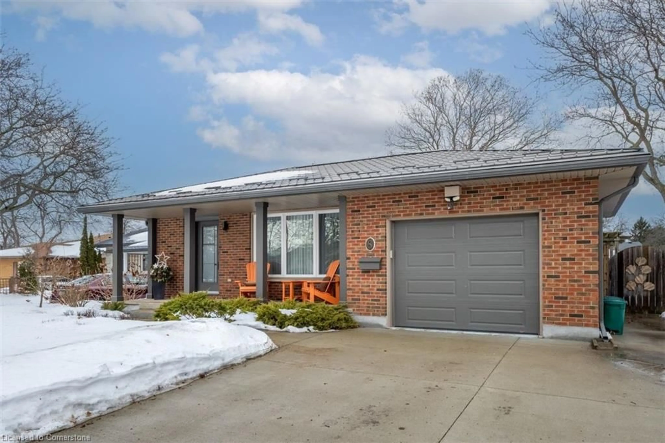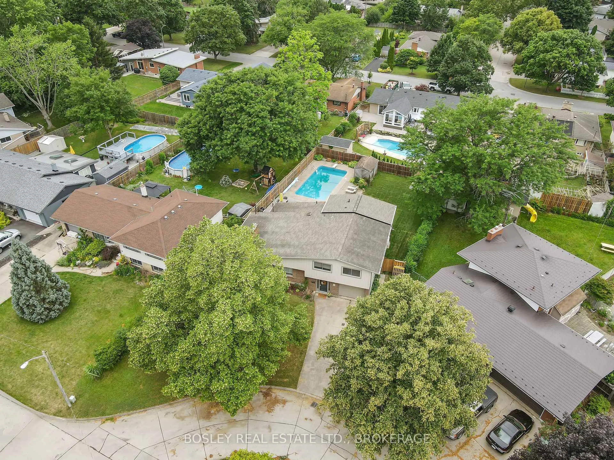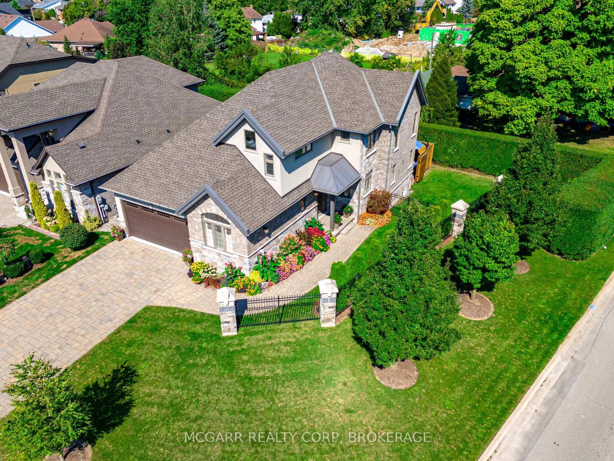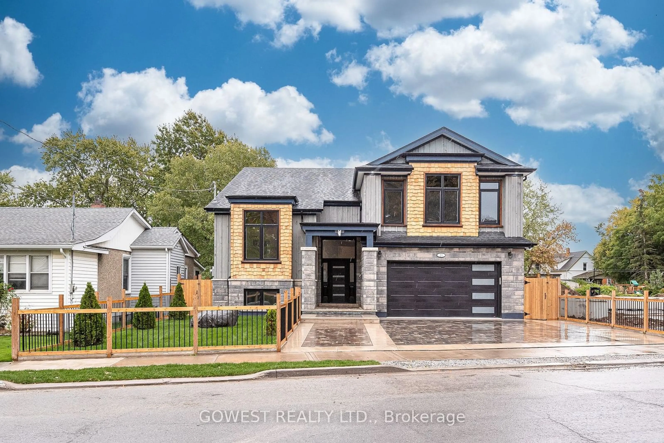This beautiful North End two-storey home offers unparalleled charm and comfort. Featuring a U-Shaped driveway with IN and OUT privileges. Private, spacious treed lot backs onto a picturesque ravine with a walking path that leads to Lake Ontario. Poured concrete patio in the back, complete with a covered patio for shade, creating a perfect space for barbecues and entertaining. Impeccably maintained and move-in ready, the family room showcases hardwood floors, a cozy wood-burning fireplace, and patio doors that open to the inviting patio. The kitchen features stainless appliances, large island with seating for four, undercabinet lighting and plenty of cabinet space. The main floor laundry/mud room offer convenient laundry facilities with built in cabinets. Upstairs leads you to three large beds with an updated 4-pc bath with double sinks and glass shower. **EXTRAS** Furnace (2017), A/C (2017), Custom Shed (2019), Inground Sprinklers, Central Vac, Gutter Guards, Owned HWT and cold cellar.
Inclusions: Fridge, Stove, Dishwasher, Microwave, Washer, Dryer
