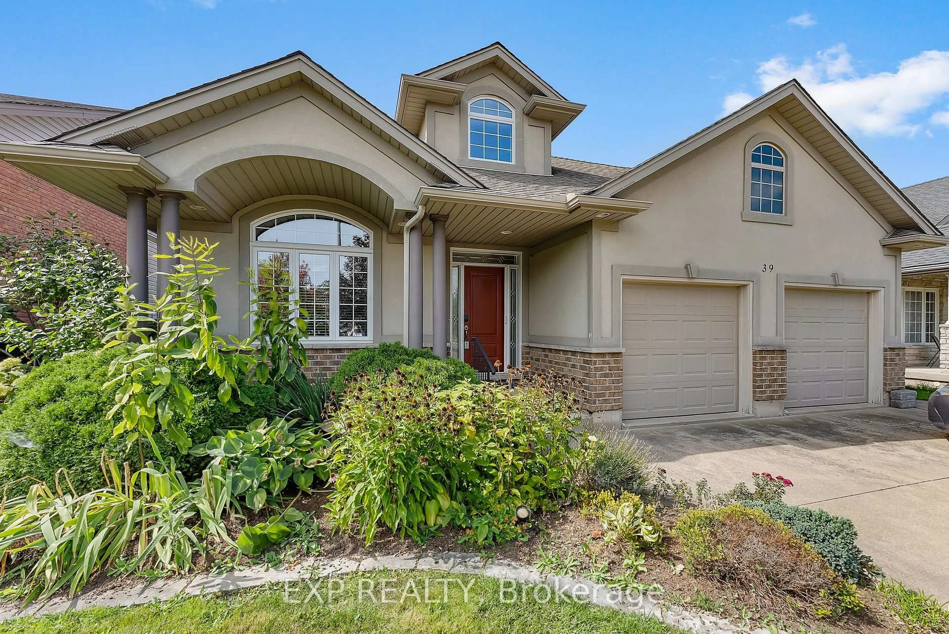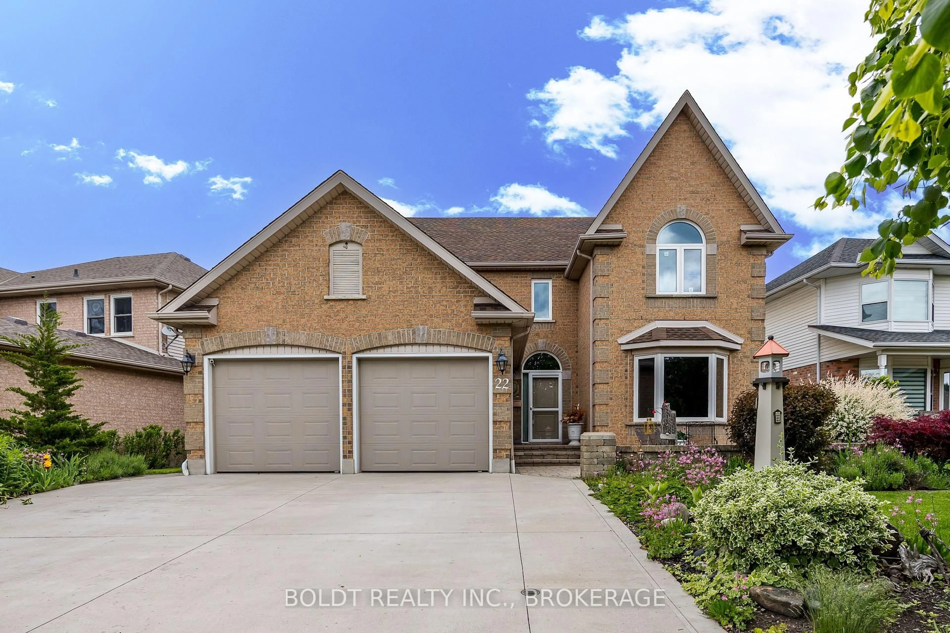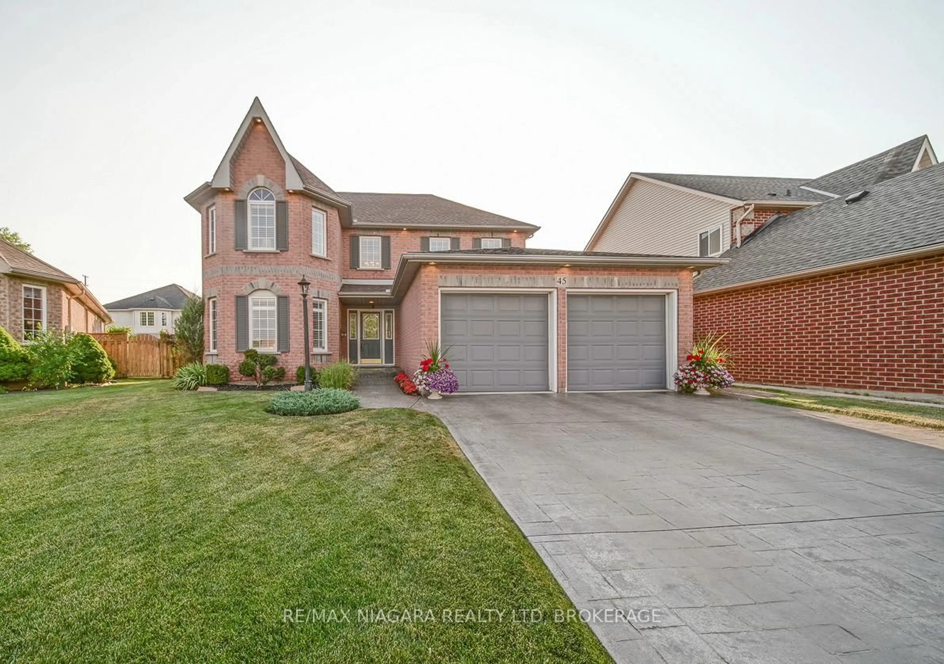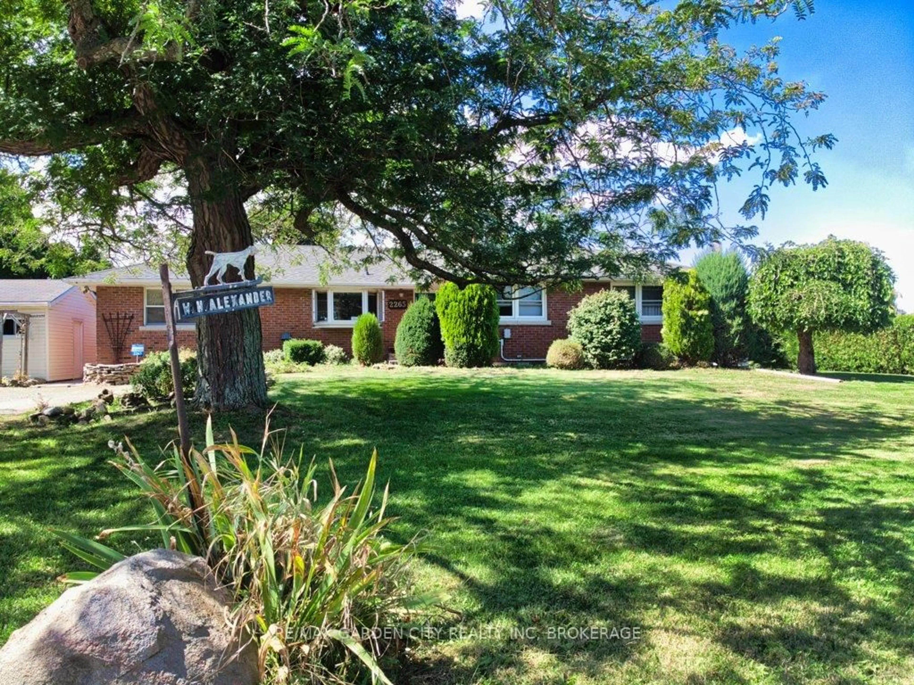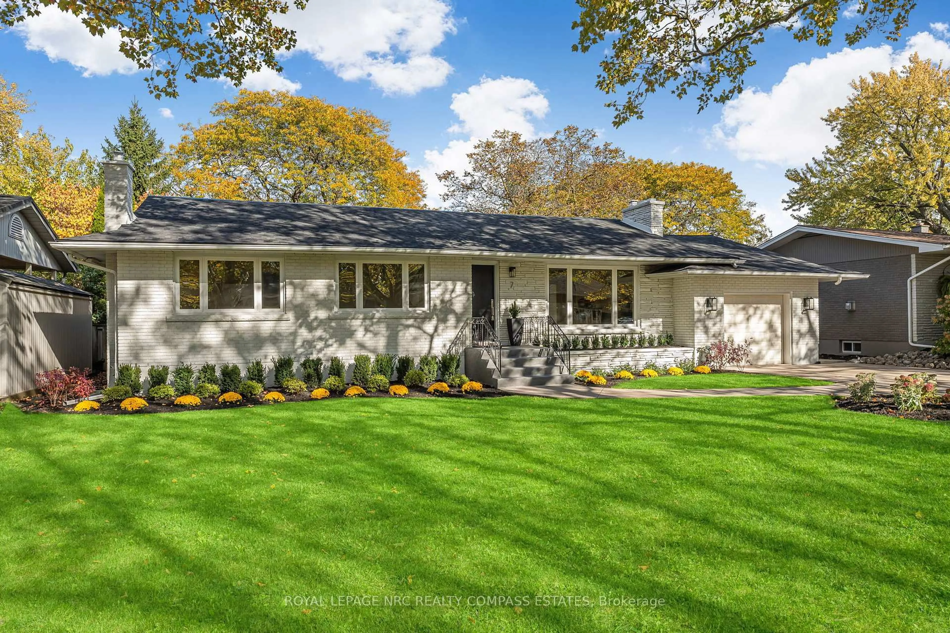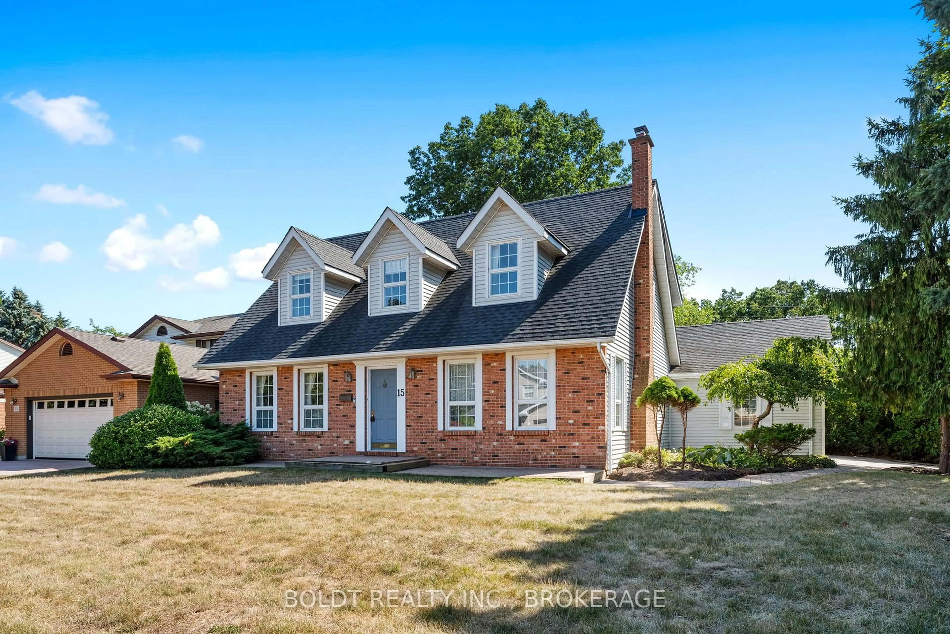Yes, you CAN have it ALL. This South St. Catharines multi level home has something for everyone: a huge backyard with inground pool & grassy yard for the kids and dogs; AND a beautiful new home addition with luxurious private bedroom suite for the parents! Bringing 1960s MCM vibes together with modern upgrades, this is ideal Escarpment-side living. Enter into a foyer with inner garage entry, and openings to the main and lower levels. Ascend to a welcoming living room with gas fireplace & French doors to the dining room. Brimming with natural light, renovated in 2017, the kitchen is a true hub of the home. It features a granite island, quartz countertops, and a large window overlooking the backyard. The dining area fits a cozy breakfast lounge and family sized table, with sliding doors to a lovely covered sitting nook for taking in the outdoors even when it rains. Upstairs there are 3 bedrooms, including the expanded primary suite offering a sumptuous walk-in closet room with its own laundry, and an exquisite 5pc ensuite with soaker tub & separate water closet. A beautiful added poolside rec room/sunroom with in-floor heating & skylight can be found on the lower level with sliding doors to the patio, along with a bright & cheery 4th bedroom across from a full 3pc bathroom. The expansion was designed & constructed by renowned Niagara builder Stevebuilt, and accentuates a lifestyle of indoor-outdoor enjoyment. Even more can to be found in the basement with a great kids play or movie room and 2nd laundry. Finally, the crown jewel of summer: the massive multi-activity yard, with patio made for gatherings and a pool you will want to jump into. Sitting on a 76 x 150ft lot, along a quiet cul de sac in coveted Glenridge, this home was made for families & pool parties. Close to schools, Brock University, and all the Pen Centre amenities, this side of St .Catharines has everything. Make the place everyone wants to live your home.
Inclusions: All appliances - washer & dryer in basement sold "as is"; all window coverings; all attached & built-in shelving; all electric light fixtures; all bathroom mirrors; owned hot water tank; all swimming pool equipment.
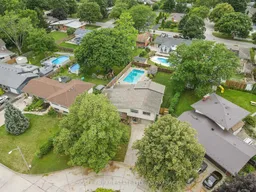 50
50

