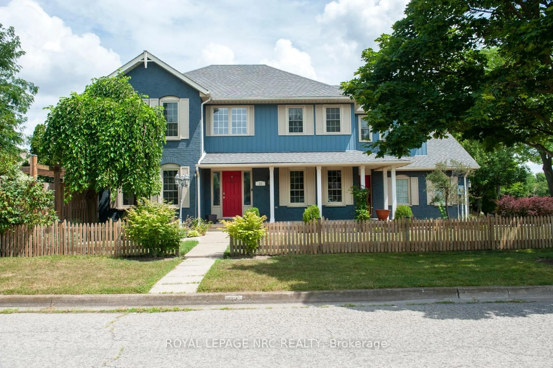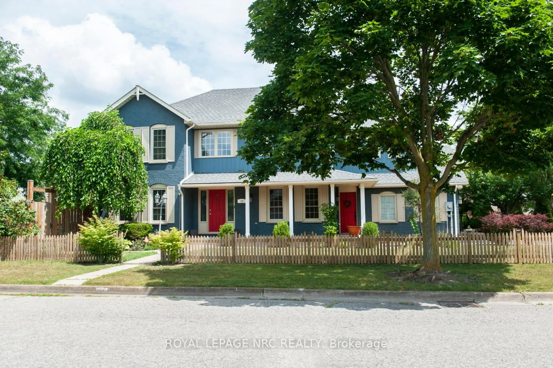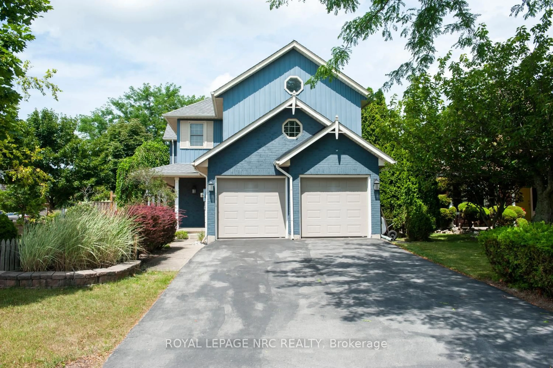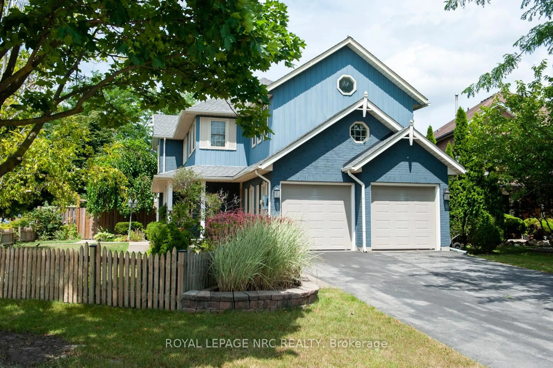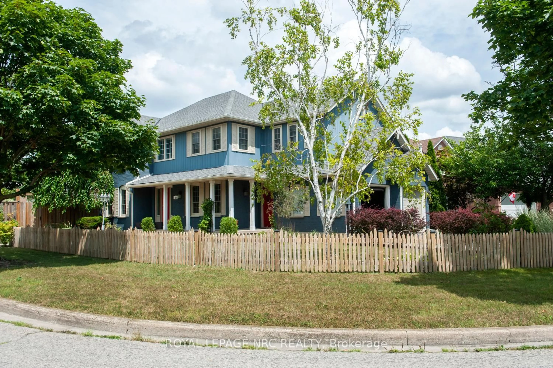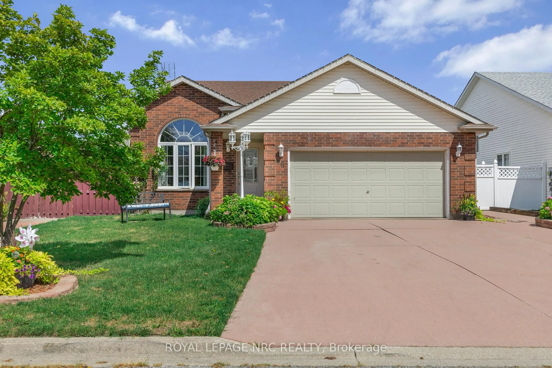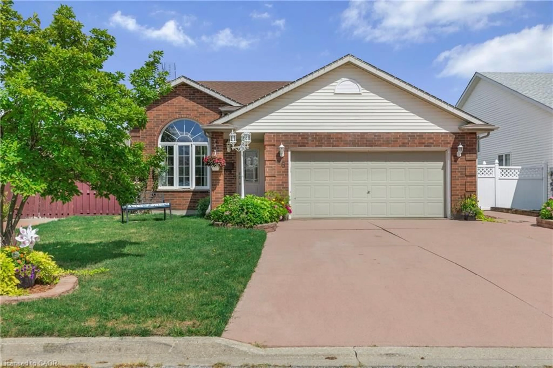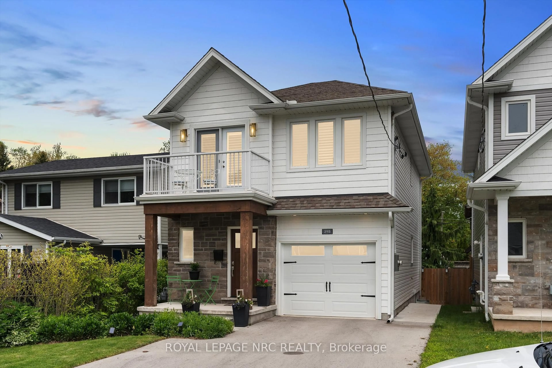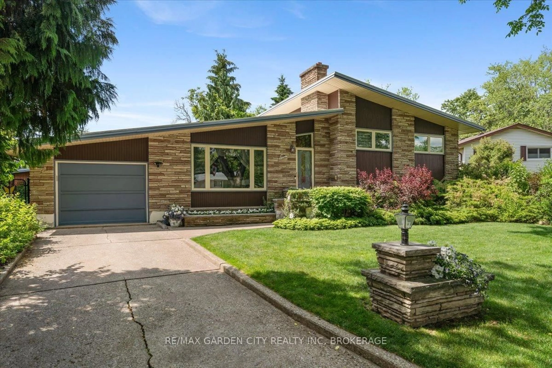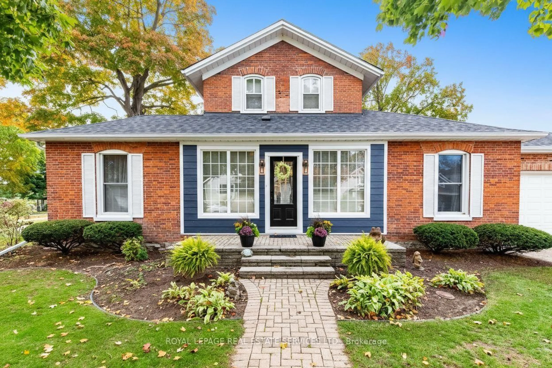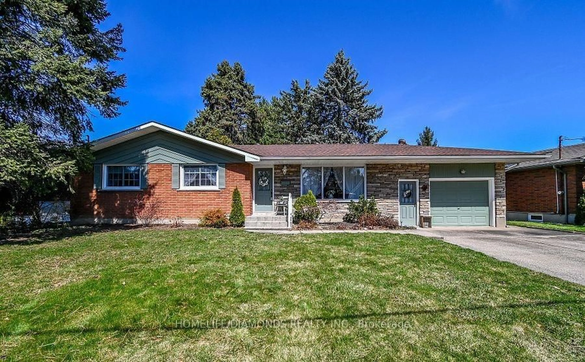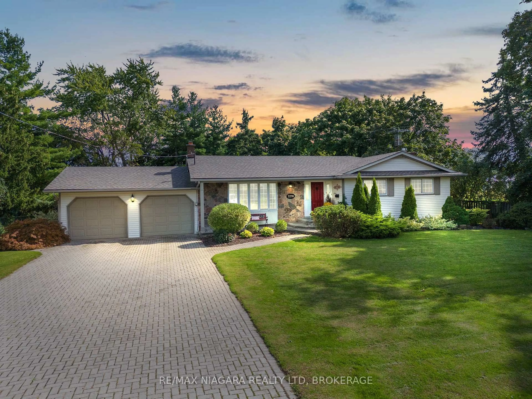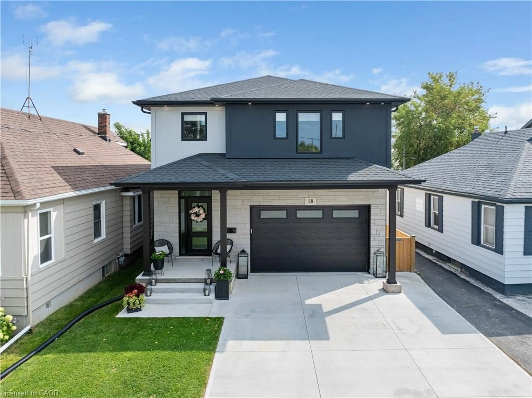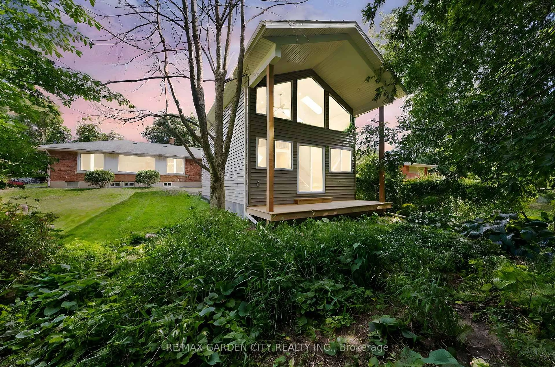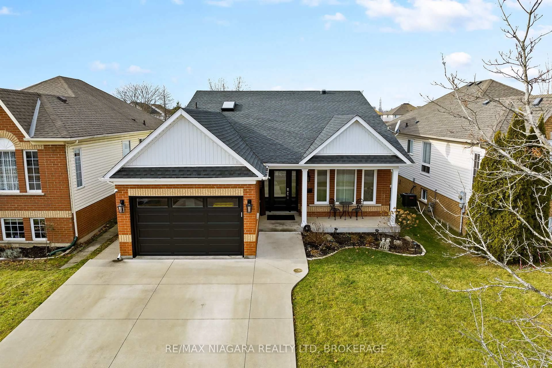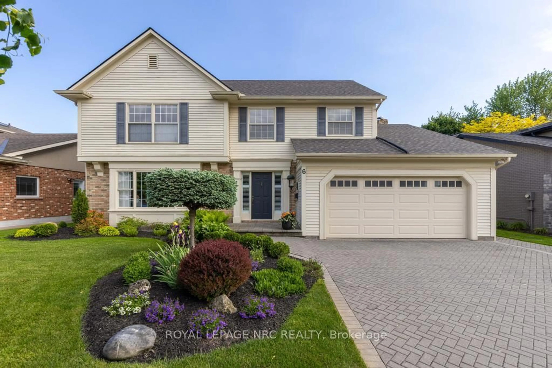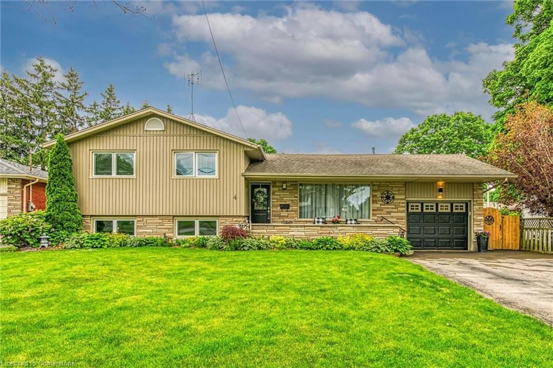22 Senator Dr, St. Catharines, Ontario L2S 3T3
Contact us about this property
Highlights
Estimated valueThis is the price Wahi expects this property to sell for.
The calculation is powered by our Instant Home Value Estimate, which uses current market and property price trends to estimate your home’s value with a 90% accuracy rate.Not available
Price/Sqft$413/sqft
Monthly cost
Open Calculator
Description
Welcome to this gorgeous two-storey home nestled in a sought-after family-friendly subdivision, perfectly located with a park just across the street and close to all amenities and main commuter routes. This beautifully updated residence offers the perfect blend of comfort, style, and functionality, ideal for todays modern family. Inside, you'll find a sunken living room with a cozy fireplace, creating a warm and inviting space to relax. The updated kitchen and dining area flow seamlessly into the backyard oasis, where a 16 x 32 in-ground heated salt water pool awaits, perfect for summer entertaining. Step out onto the composite deck, complete with a stylish pergola, and enjoy outdoor living in your private, fenced yard. Upstairs features three spacious bedrooms, including a fabulous ensuite bathroom with an independent soaker tub and sleek, modern finishes. The second floor also includes laundry connections for added convenience, as well as a versatile den that can be used as a home office, playroom, or reading nook.The fully finished basement provides even more living space, complete with a 4th bedroom, ideal for guests, teens, or extended family. Renovated bathrooms throughout the home ensure a fresh, contemporary feel from top to bottom.
Property Details
Interior
Features
Main Floor
Kitchen
3.184 x 4.144Access To Garage / B/I Dishwasher / Eat-In Kitchen
Dining
3.188 x 3.284Hardwood Floor
Other
3.798 x 2.009Combined W/Kitchen
Foyer
3.179 x 3.103Hardwood Floor
Exterior
Features
Parking
Garage spaces 2
Garage type Attached
Other parking spaces 4
Total parking spaces 6
Property History
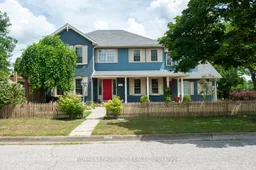 50
50
