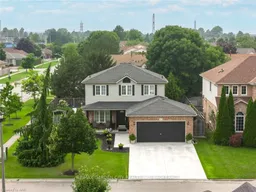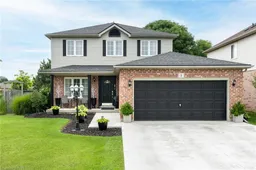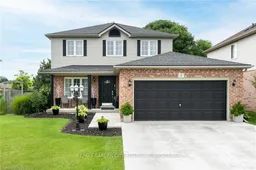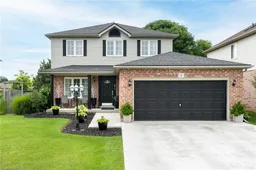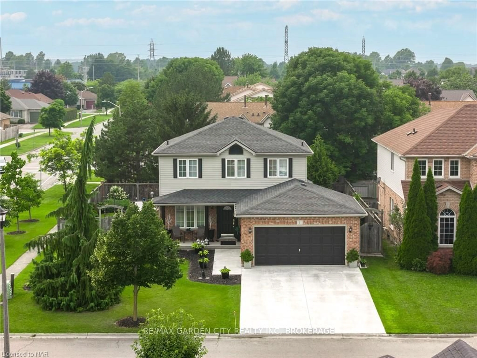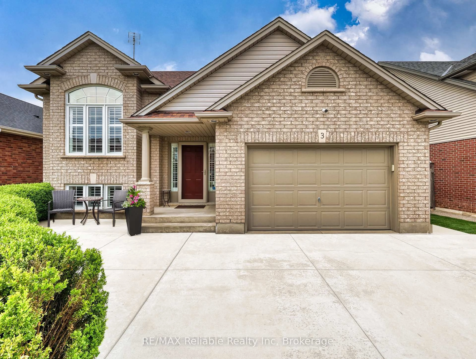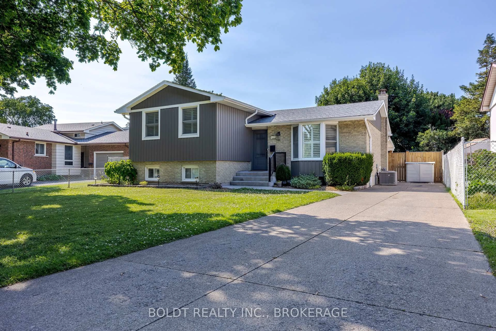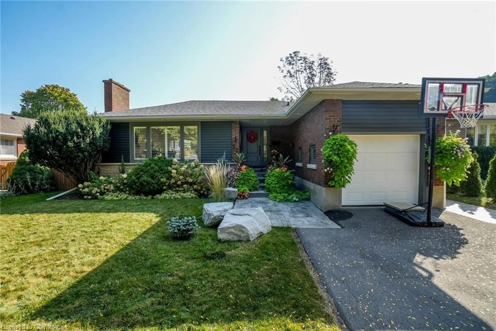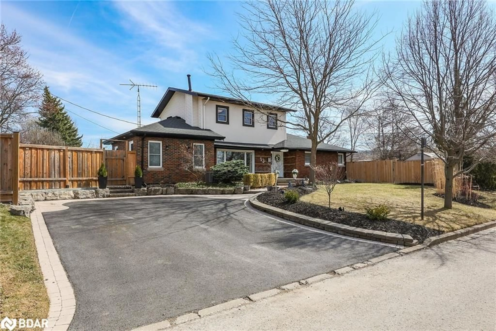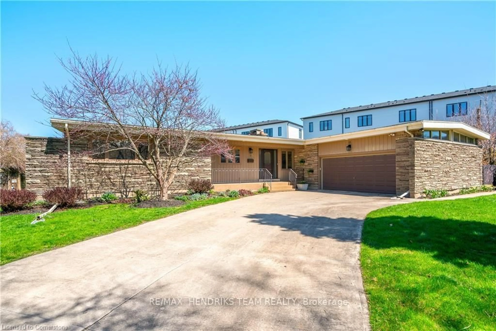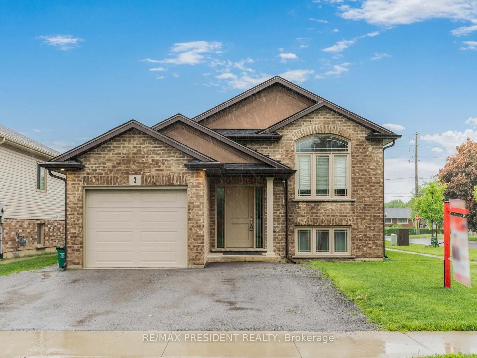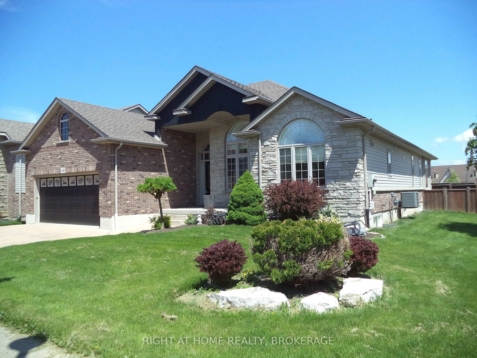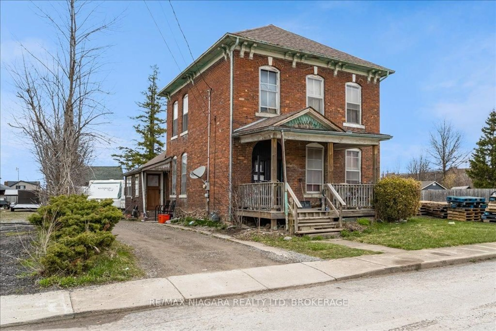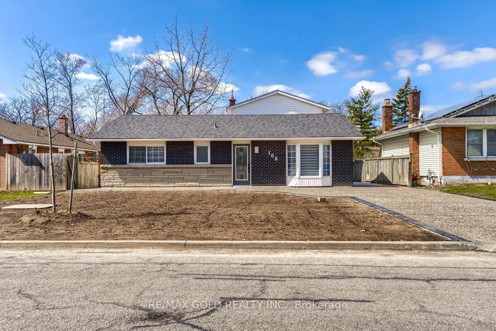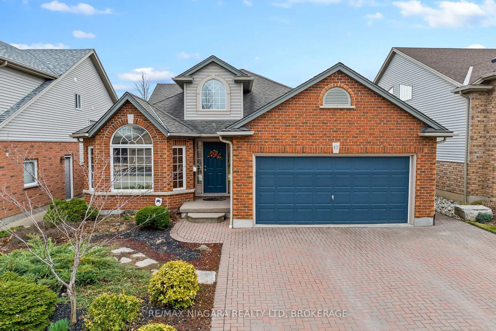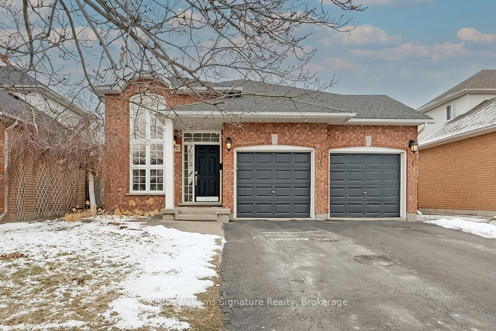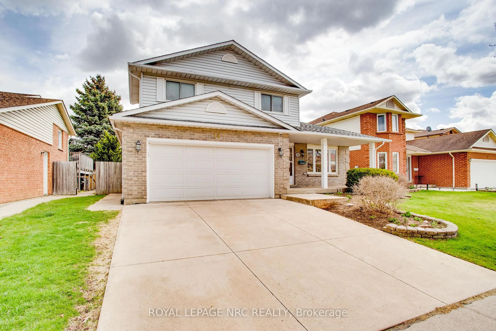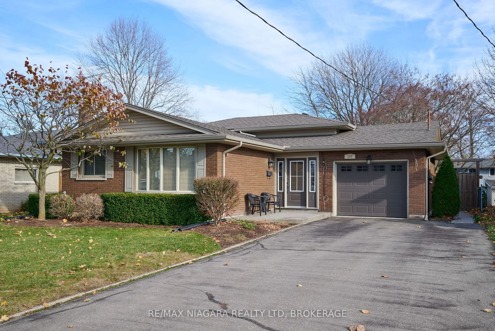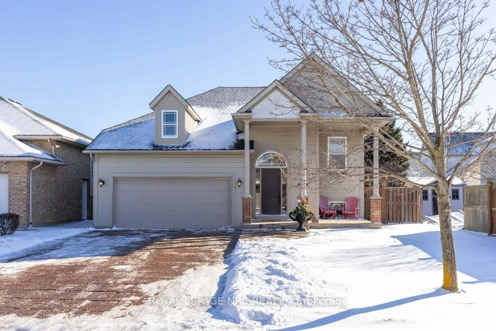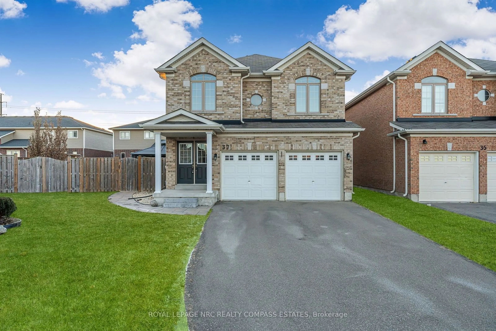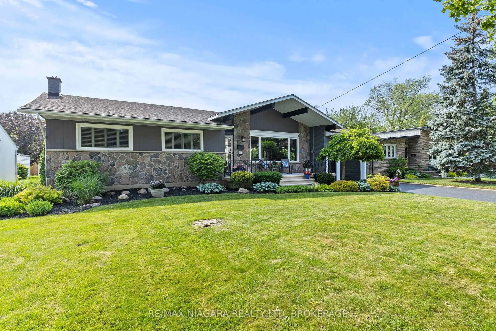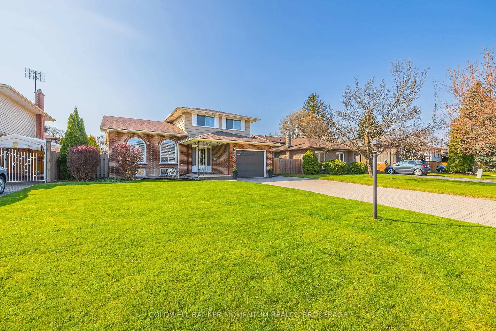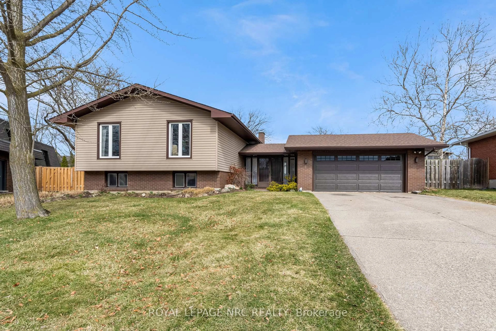A new year, a new home.......why wait, this custom-built home on Shaver Rd awaits you. Welcome to this exceptional custom-built home located in the highly sought-after neighborhood, where pride of ownership is evident throughout the community. This home offers both space and comfort, perfect for those looking to make a move into well-maintained property. Forget cramped parking! This home features a double car garage, providing ample space for two vehicles side by side, plus additional storage. As you step through the front door, you're greeted by a stunning solid wood staircase, setting the tone for the quality and craftsmanship found throughout. Upstairs, you'll find three well-appointed bedrooms, each with plenty of closet space, and a large 4-piece bathroom that's perfect for the whole family. The main level offers everything you need for comfortable family living. Host holiday gatherings in the formal dining room, perfect for entertaining. The modern kitchen features an eat-in area, ideal for casual meals, and opens to the spacious living/family room with a cozy fireplace the perfect spot to unwind and relax. French doors from the kitchen lead to a beautifully landscaped backyard. Enjoy privacy on this secluded corner lot, which is fully fenced for your peace of mind. The large deck and gazebo provide an ideal setting for outdoor entertaining or simply enjoying your morning coffee in peace. There is a partially finished basement for you to put your ideas in motion. This home is conveniently located close to schools, parks, and all the amenities you need for easy living. It's move-in ready, so you can start enjoying it right away! This home is perfect for a growing family or anyone who enjoys spacious living with room to entertain. If you're looking for a home that stands out from the crowd, this is it.
