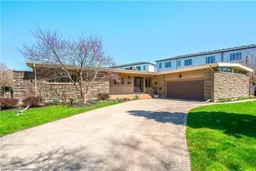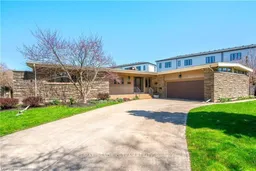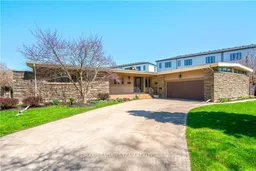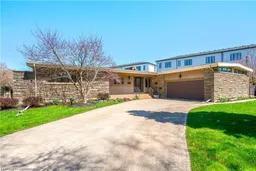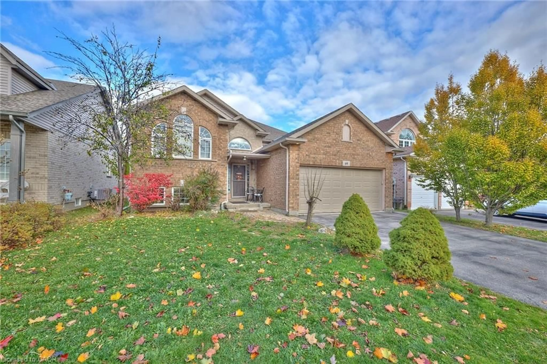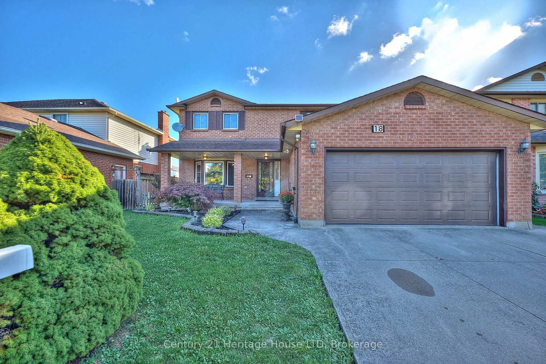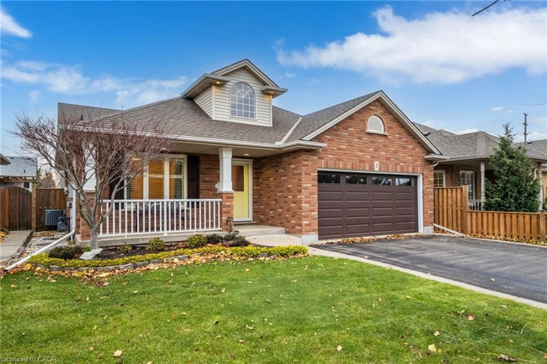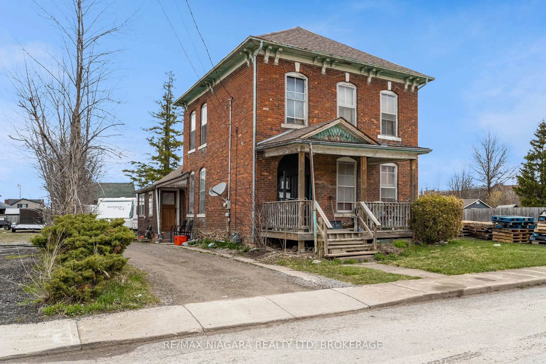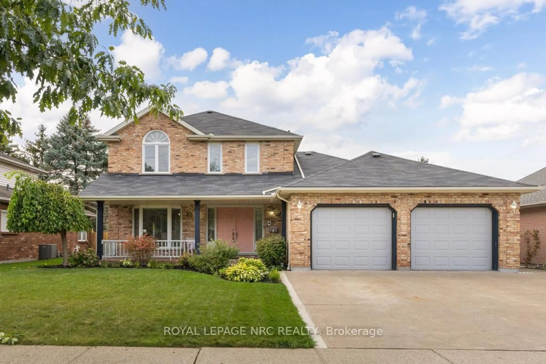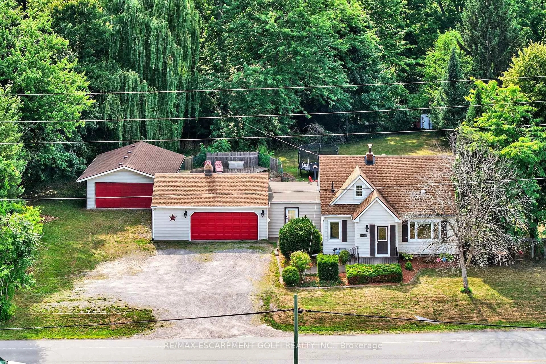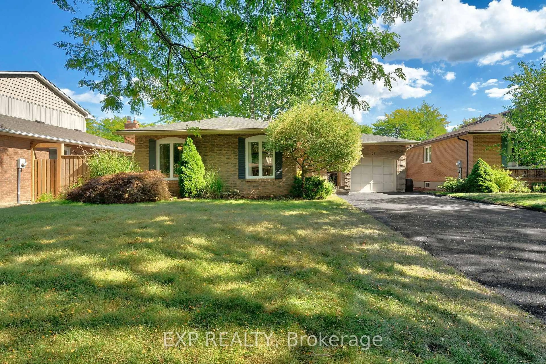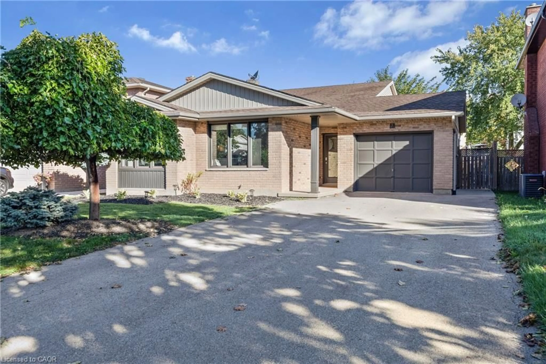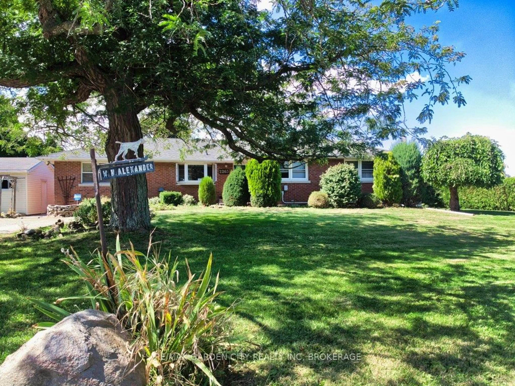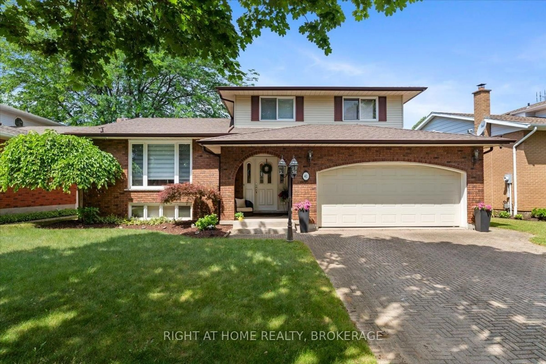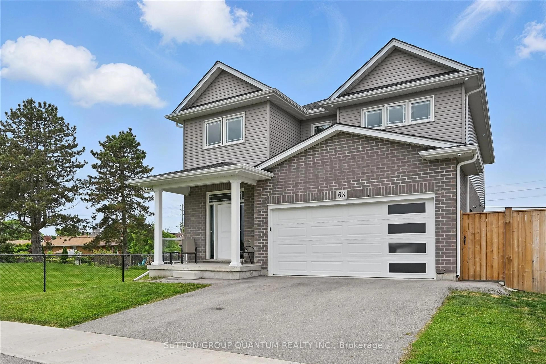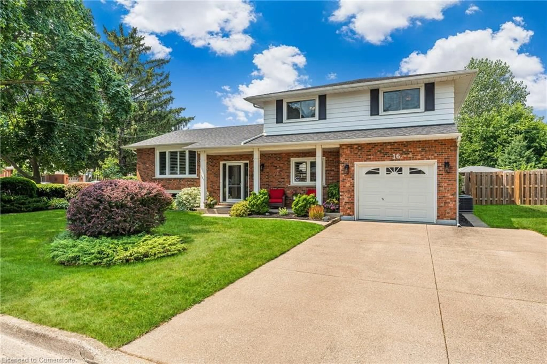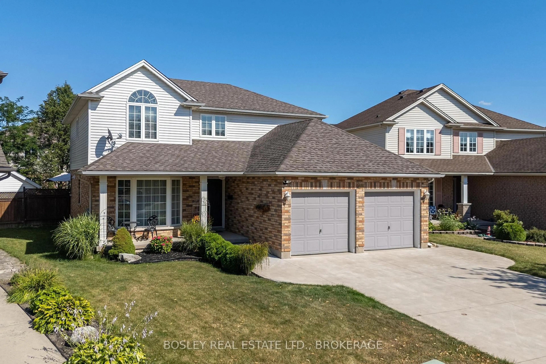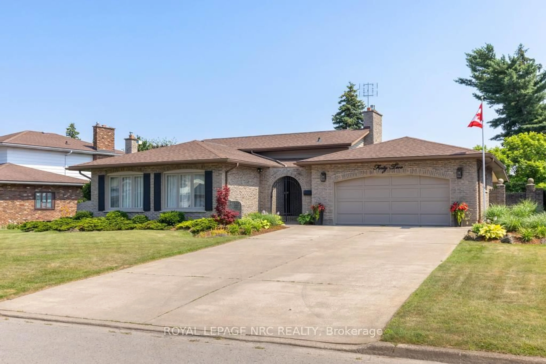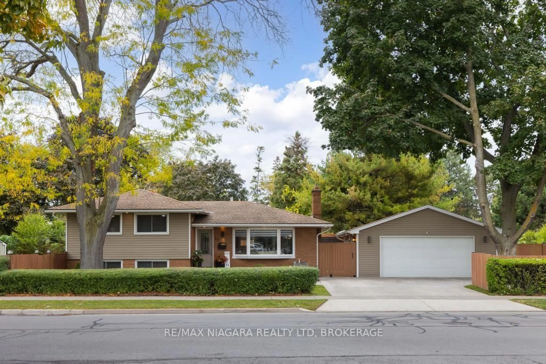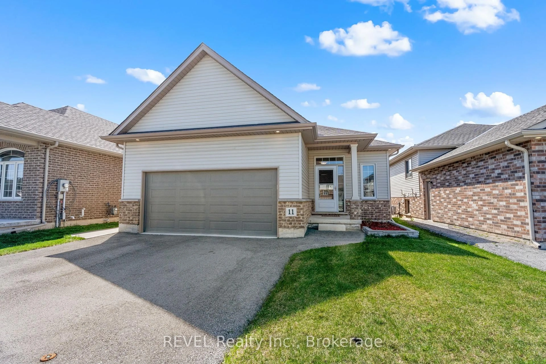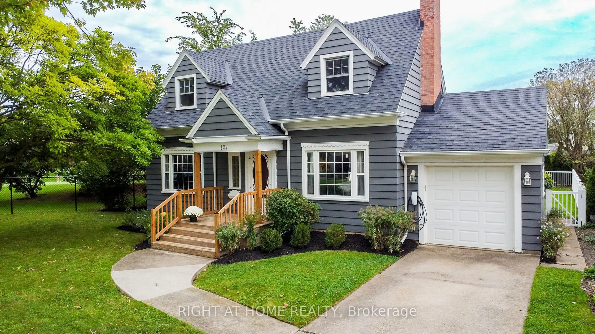Sprawling mid centre modern south end bungalow set on a 1/4+ acre lot! Custom built by Wakil Construction in 1961 for one of their own family members. Lovingly cared for by them for more than 50 years before another family continued in its care. The main floor is a generous 2,300+ square feet and with the recently completed lower level it now offers an incredible total finished living space of over 4,000 square feet. You can feel the quality and craftsmanship - from its outside appeal to the moment you walk inside. A beautifully unique 3-sided wood-burning fireplace, flanked in angel stone, is the centerpiece of the living and dining rooms outfitted with hickory hardwood flooring. A large custom kitchen with maple cabinetry and granite countertops features high quality Miele and GE Monogram appliances. The four season sunroom, located off the formal dining room, adds a quiet and restful main floor space to relax and unwind. 4 spacious main floor bedrooms, all with pitched ceilings and extensive windows, including the primary with 3 piece ensuite. The open concept lower level offers rec room, home theatre and exercise areas. There's also a 5th bedroom with 3 piece ensuite, a home office, finished laundry room plus workshop/storage/utility rooms. The side yard with patio plus a big backyard provide lots of room for a pool if desired with an extensive lawn area with room for gardens too! Multiple tree plantings by the current owner will increase privacy in the future. Double-car garage with direct home access plus room for 6+ cars in the driveway. Located on a quiet crescent that ends in a cul-de-sac, the neighbourhood is within close proximity to parks, trails, an excellent public school with a 8.4 Fraser ranking and Brock University. Shopping is available at the Pen Centre or Outlet Mall. Enjoy sports, arts, culture, and entertainment minutes away in downtown St. Catharines plus Niagara's wineries and microbreweries are all within a short drive. Exceptional value!
Inclusions: Includes built-in microwave oven, refrigerator, two (2) built-in ovens, built-in dishwasher, cooktop, washer, dryer, four(4) TV mounts, all bathroom mirrors, Ecobee smart thermostat, central vac, all window coverings, garage door opener and remotes
