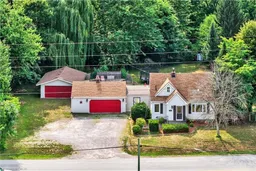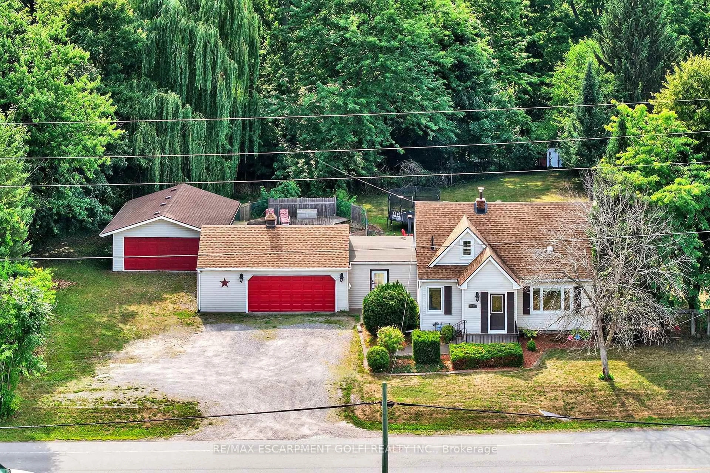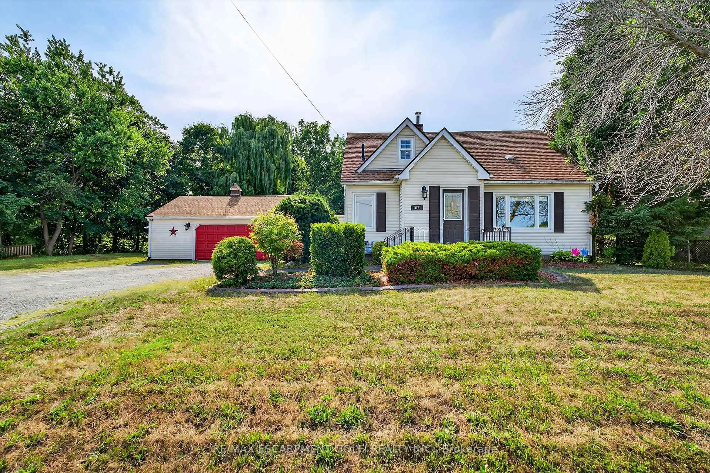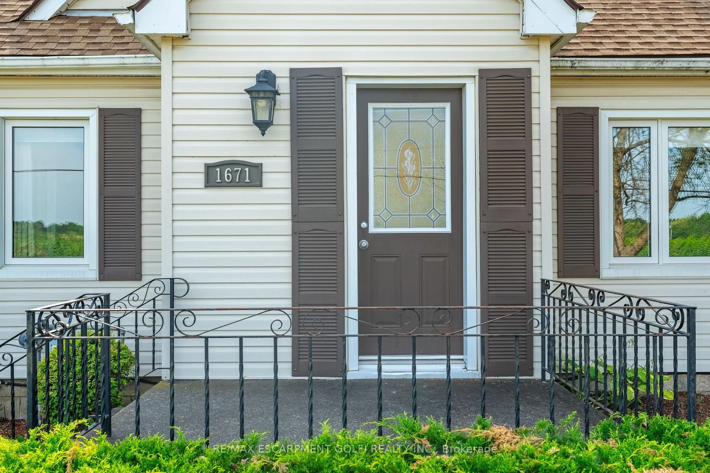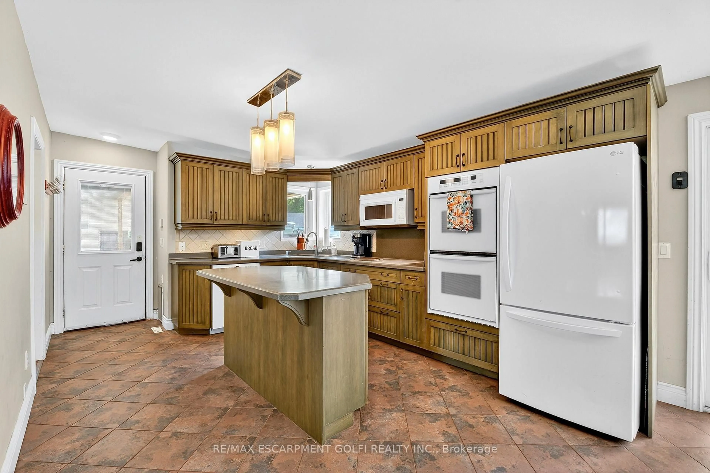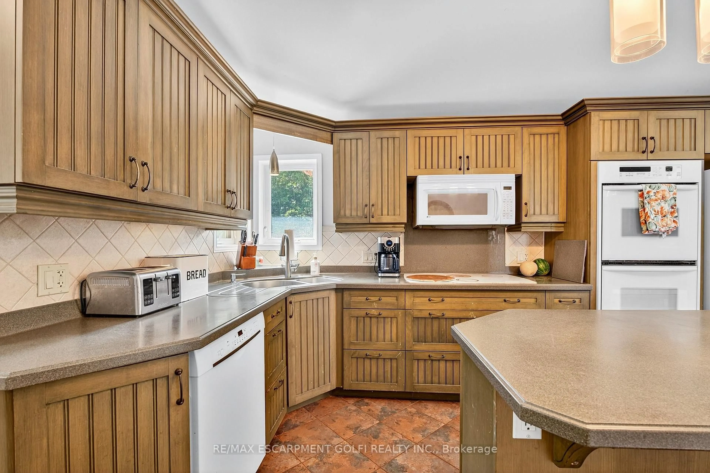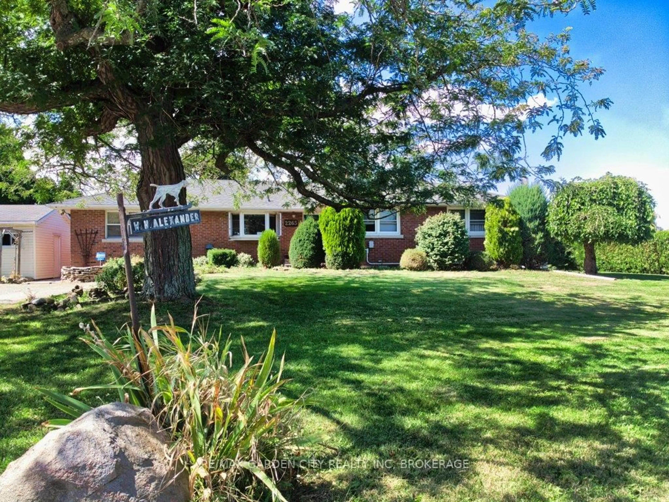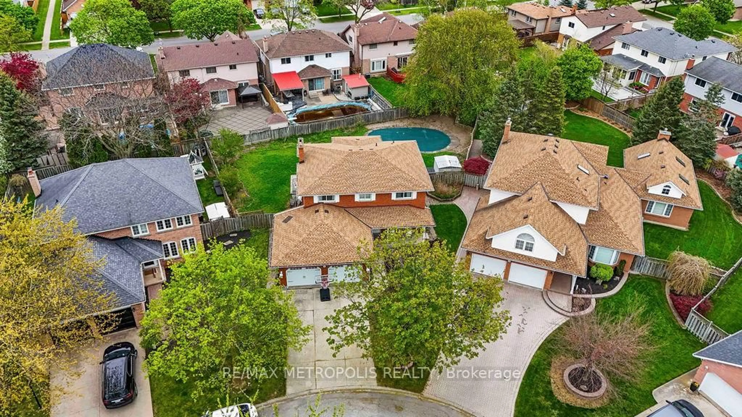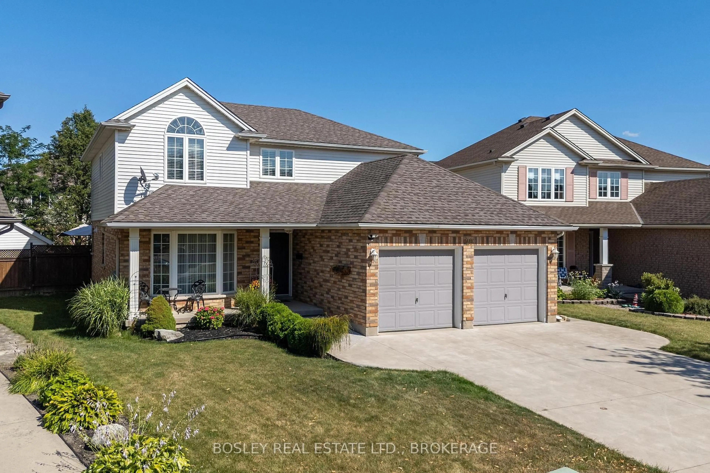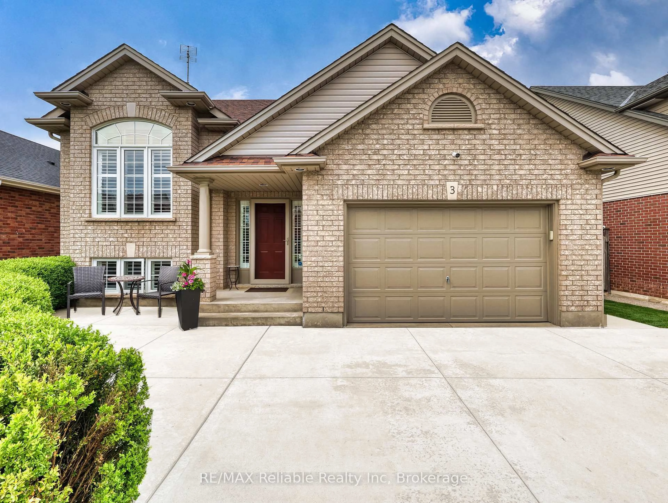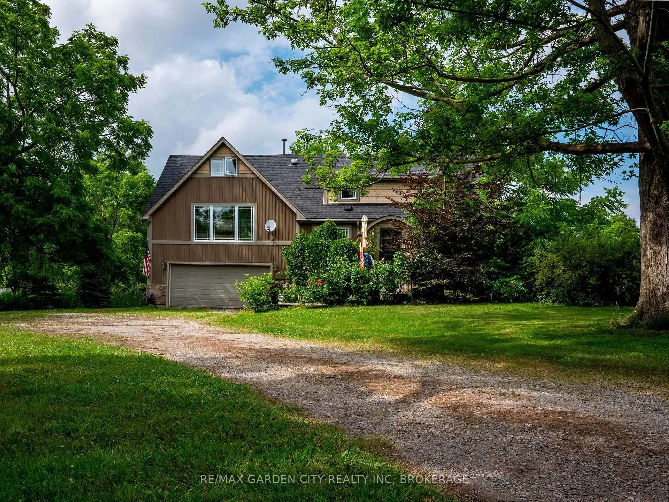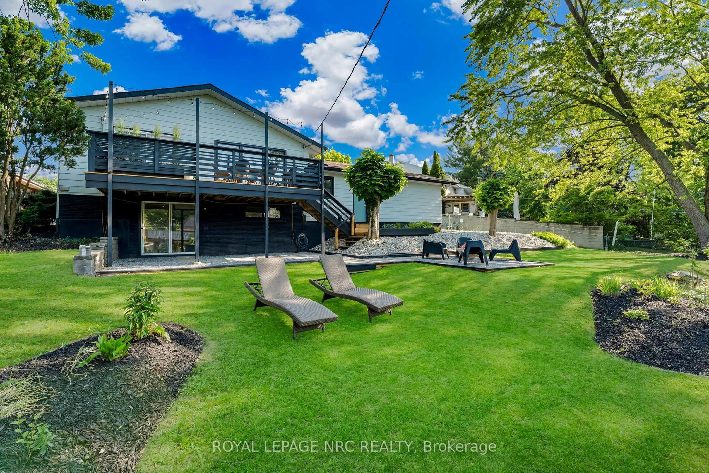1671 Third Street Louth, St. Catharines, Ontario L2R 6P9
Contact us about this property
Highlights
Estimated valueThis is the price Wahi expects this property to sell for.
The calculation is powered by our Instant Home Value Estimate, which uses current market and property price trends to estimate your home’s value with a 90% accuracy rate.Not available
Price/Sqft$685/sqft
Monthly cost
Open Calculator
Description
1671 Third Street Louth, St. Catharines - A rare opportunity in the ideal outskirts location where peaceful country living meets everyday convenience. Situated on a generous 1.77-acre lot, this property offers the best of both worlds: the quiet, natural setting of rural Niagara with the proximity and access to everything St. Catharines has to offer. Whether you're looking for space to grow, room to relax, or a property with long-term potential, this one checks all the boxes. The lot offers 163 feet of frontage and 473 feet of depth, with a mix of open space and mature trees that provide privacy and a beautiful natural backdrop. Enjoy summer days by the in-ground pool and relax in the covered deck area - perfect for entertaining or unwinding. For added convenience, there are two detached garages, each with two parking spaces, ideal for vehicles, storage, or hobbies. This is an excellent location for commuters and lifestyle seekers alike just a short drive to the QEW, close to marinas, scenic trails, wineries, and all the amenities of downtown St. Catharines. It's rare to find this much land, this close to the city, with this kind of flexibility and potential. Don't miss the opportunity to secure a unique property in one of Niagara's most desirable semi-rural pockets.
Property Details
Interior
Features
Main Floor
Dining
3.43 x 2.49Bathroom
2.18 x 1.963 Pc Bath
Br
4.44 x 3.25Br
3.33 x 2.44Exterior
Features
Parking
Garage spaces 4
Garage type Detached
Other parking spaces 6
Total parking spaces 10
Property History
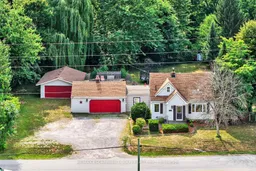 30
30