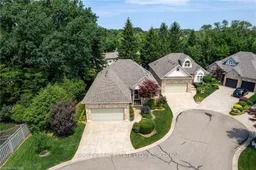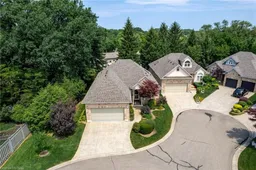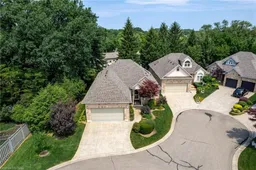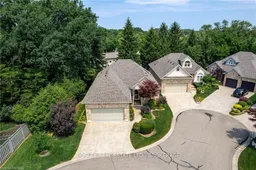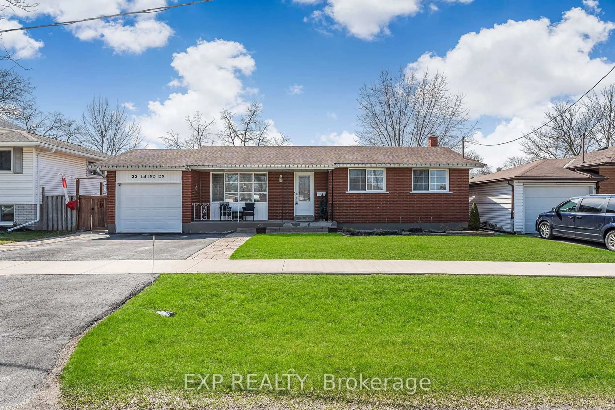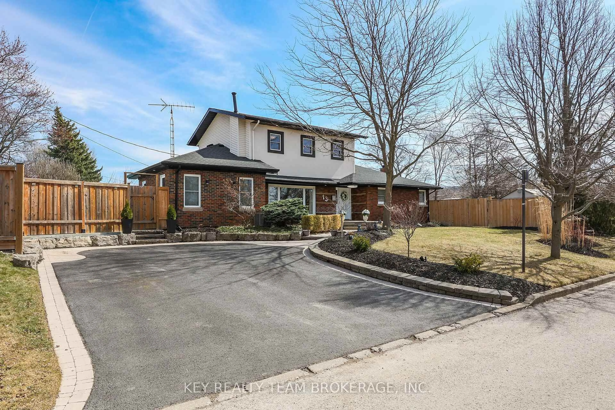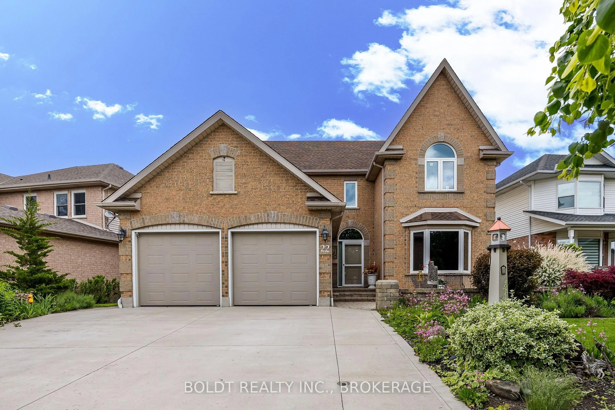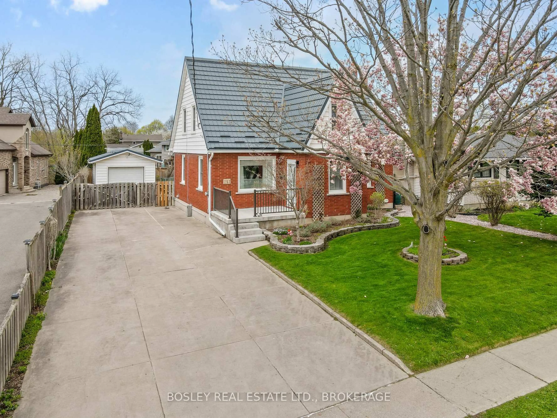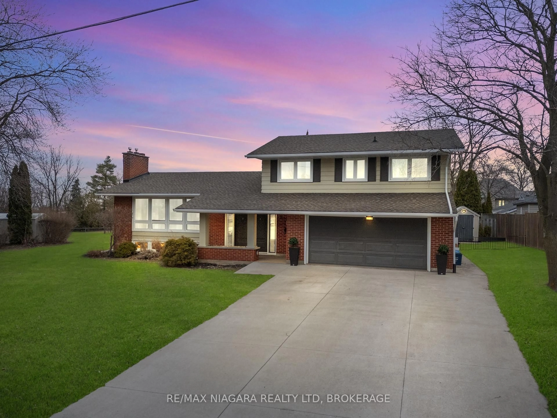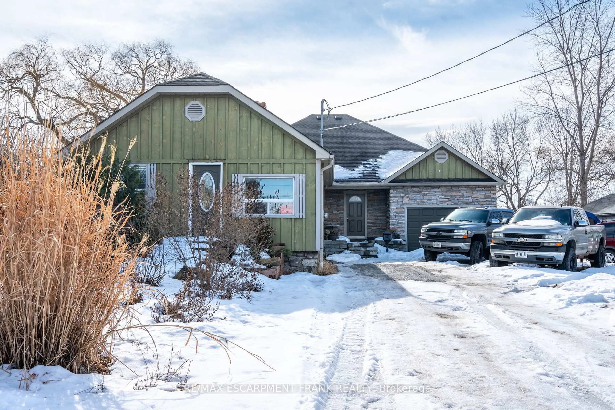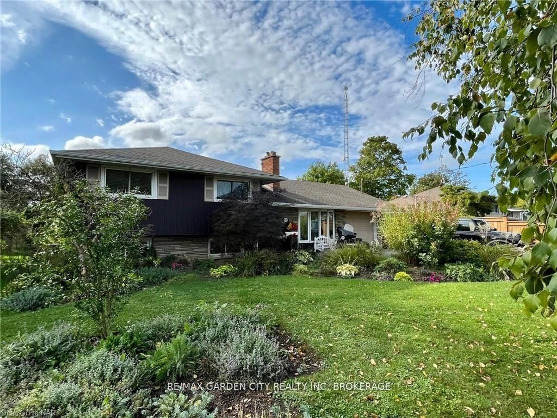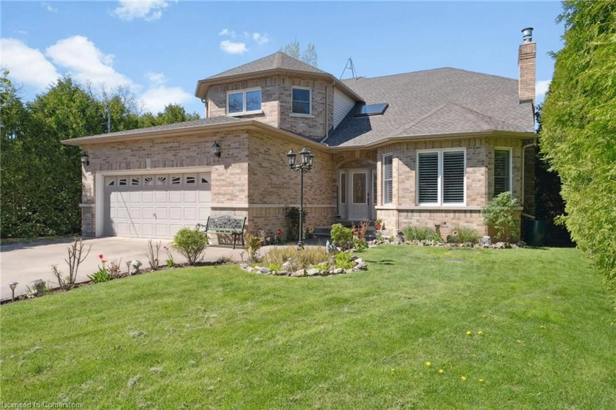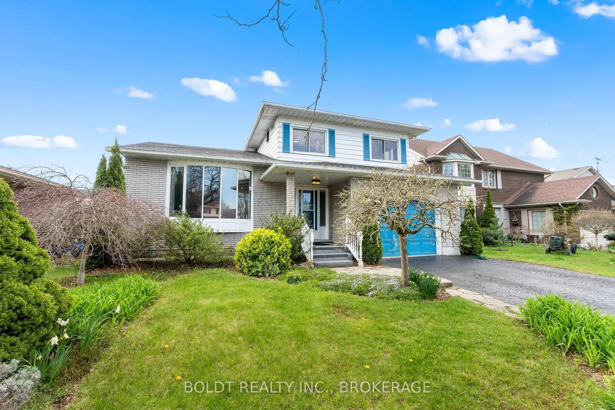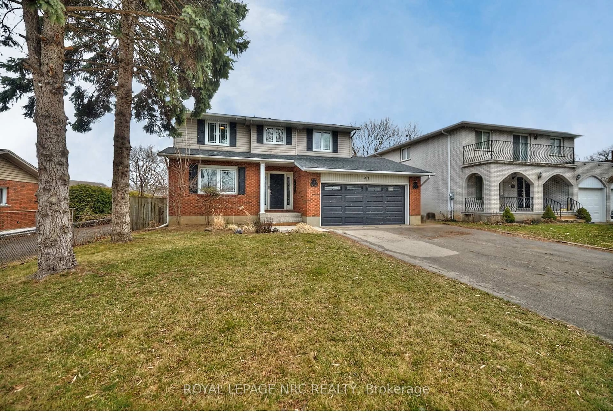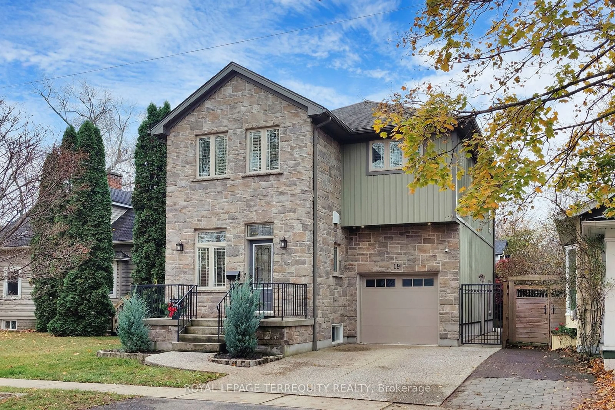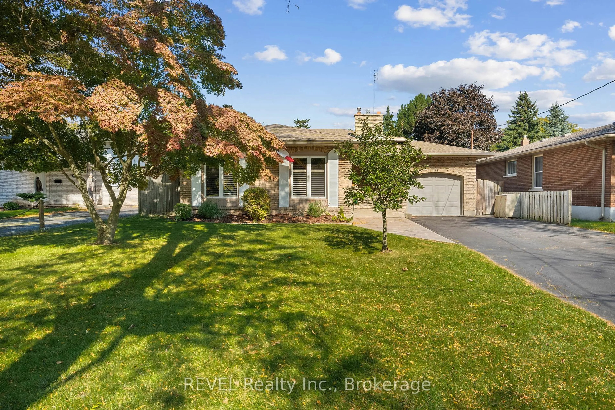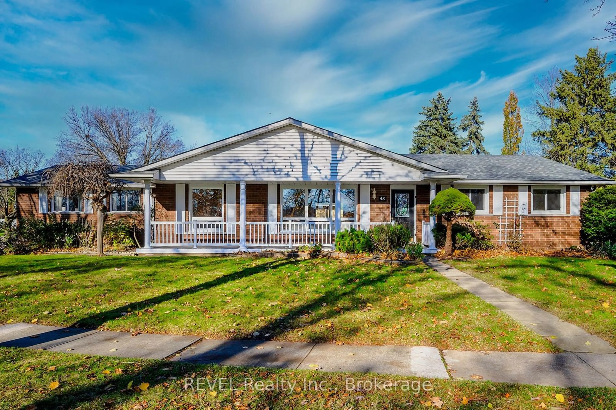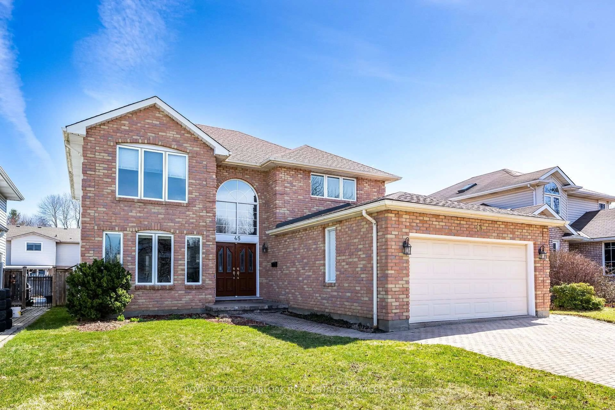This detached condo bungalow home offers the best of both worlds. Your own detached home and space, but in a small enclave of condo homes where the exterior maintenance is taken care of for you. Time to sell the lawnmower and hang up your snow shovel! With only one sale in the last five years, this is truly a rare find. Built in 2003 by PBG Homes, the home offers a comfortable 1,425 sq.ft. bungalow floor plan that feels inviting throughout. The main floor features two living spaces connected by a 3-sided fireplace, perfect for cozy evenings. There are three bedrooms on the main floor, with one currently serving as a home office. The primary suite offers a full walk-in closet and an ensuite bathroom complete with a soaker tub. The kitchen is a chefs delight, with solid surface counters and ample cabinetry, while the dining area comfortably accommodates a large table for special occasions. Outside, a stamped concrete driveway leads to a double car garage, with a convenient back hall closet and laundry area just inside. Curious about the layout? Check out the floor plans and multimedia package in the photos. If you're new to the area, you'll love the proximity to the waterfront trail, Walkers Creek trail system, and major shopping all just minutes away.
