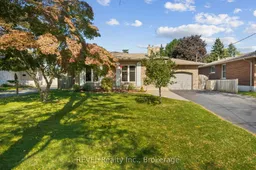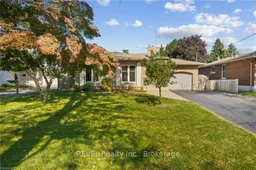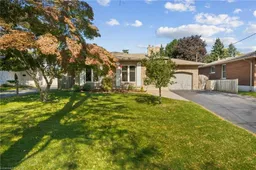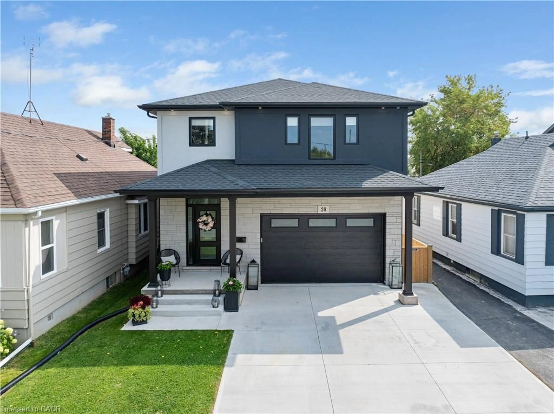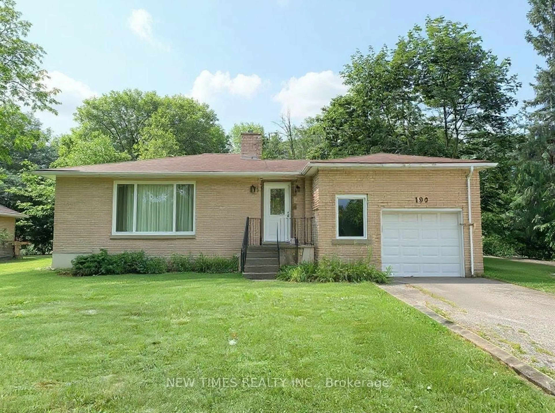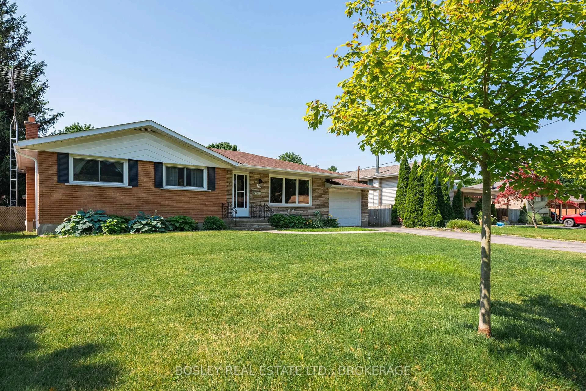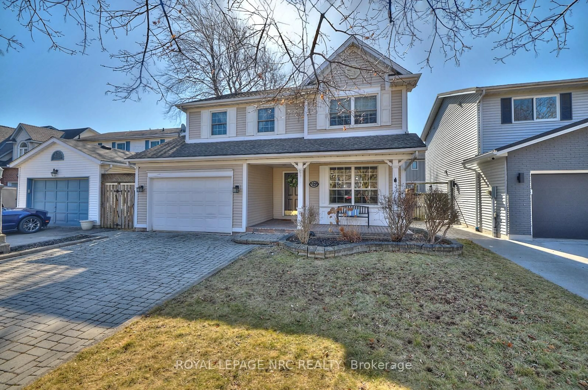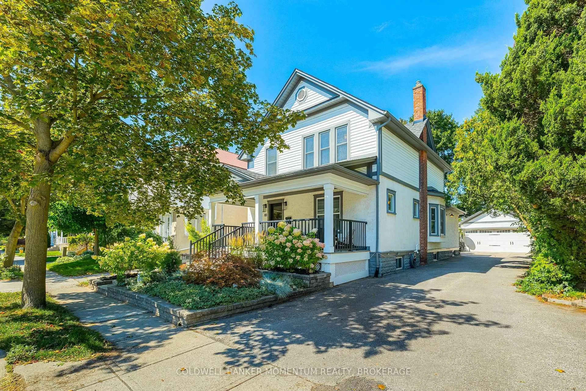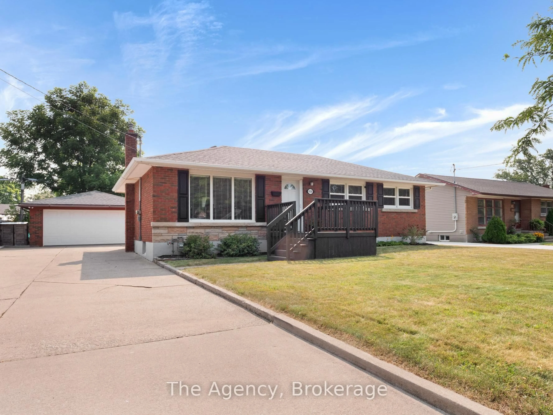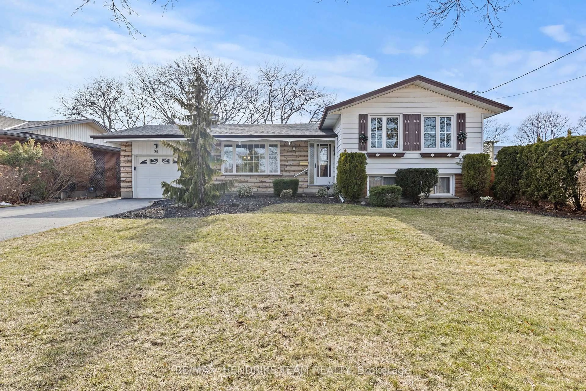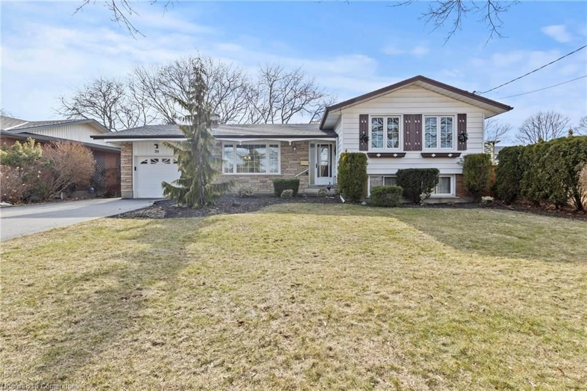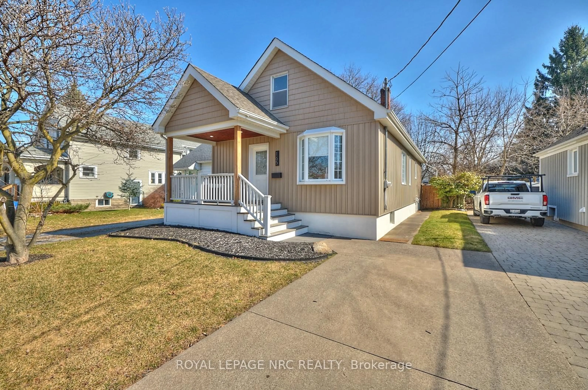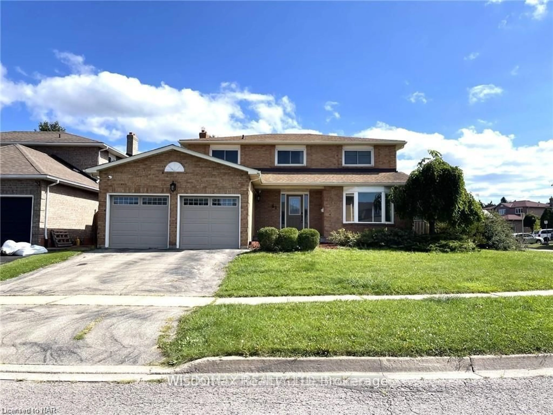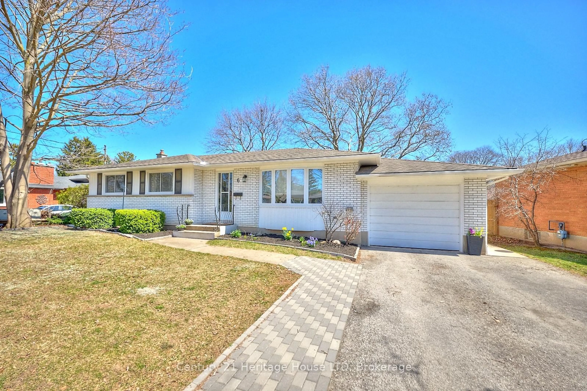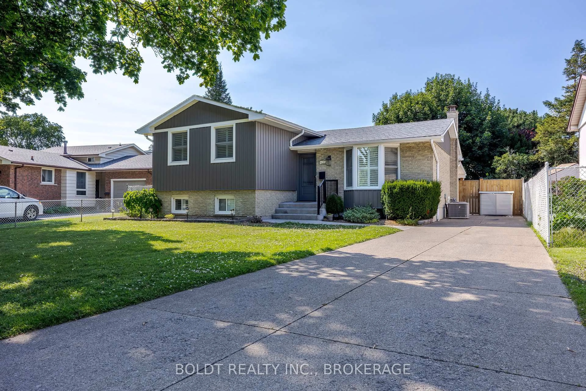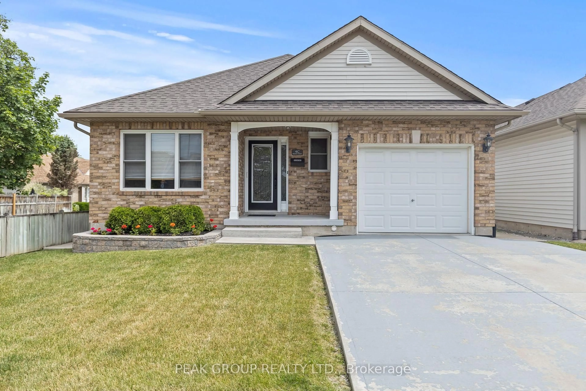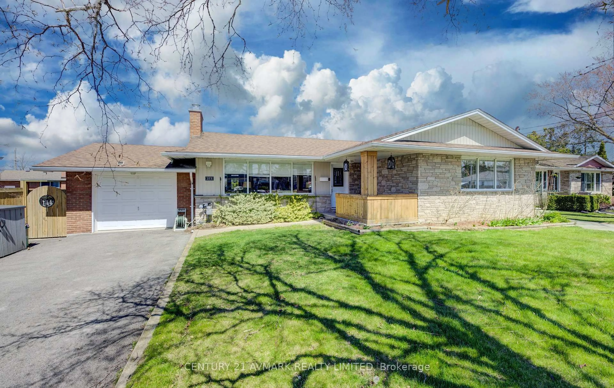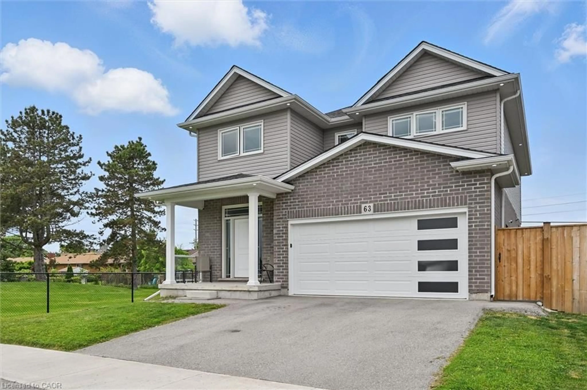Nestled on a peaceful, tree lined street in the highly sought-after north end of St. Catharines, this beautifully maintained 3 bedroom, 2 bathroom back-split home is a true gem. Thoughtfully updated throughout, it offers an inviting open concept main floor, perfect for family gatherings. The spacious kitchen, complete with a stunning island and granite countertops, is the heart of the home, exuding warmth and functionality.The lower level features a cozy gas fireplace, ensuring comfort on chilly winter nights, and a walkout to the serene backyard. With no rear neighbours, this private outdoor retreat backs directly onto a tranquil park, offering a picturesque setting and direct access via a convenient backyard gate. Whether you're enjoying quiet mornings or entertaining guests, this backyard oasis provides endless possibilities, including a versatile detached space that can serve as a man-cave, she-shed, or potting area.Additional highlights include a high-efficiency furnace and air conditioning unit, both just three years old, ensuring year round comfort. From the moment you step inside, the bright and airy layout makes you feel right at home. Don't miss this rare opportunity to own a home that combines charm, privacy, and modern updates in one of St. Catharines most desirable neighbourhoods!
Inclusions: Built-in Microwave, Dishwasher, Garage Door Opener, Refrigerator, Stove, Window Coverings
