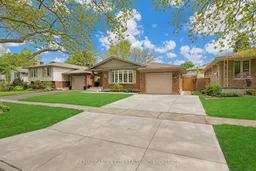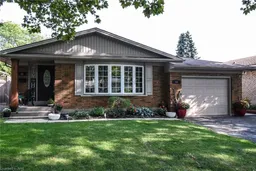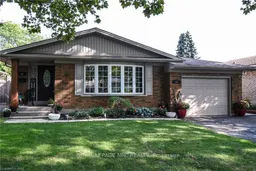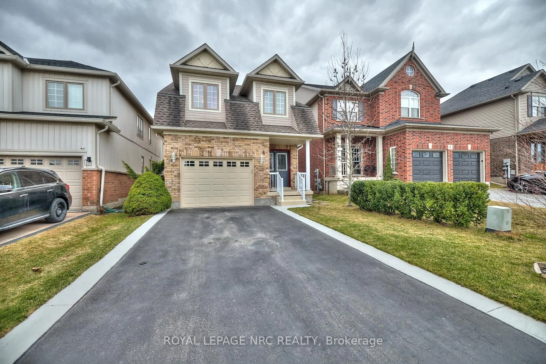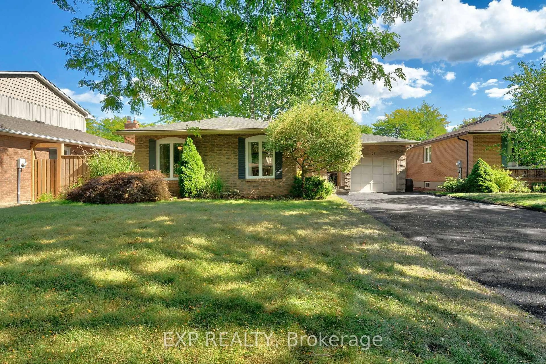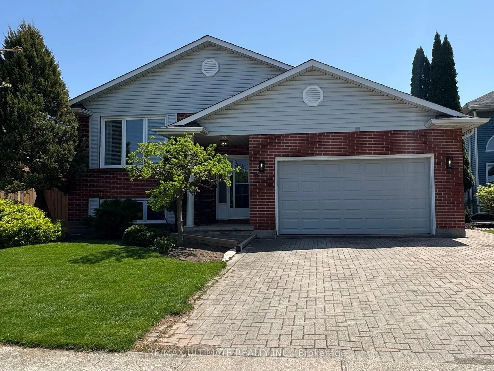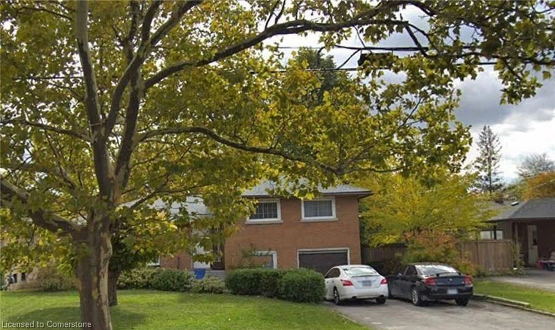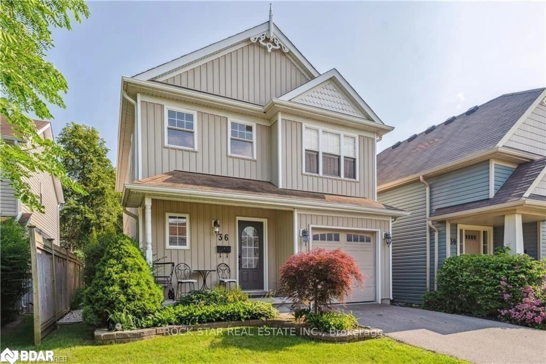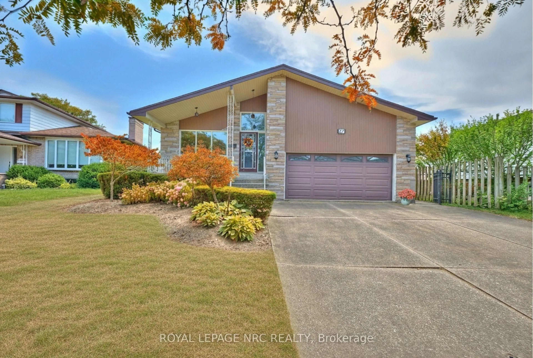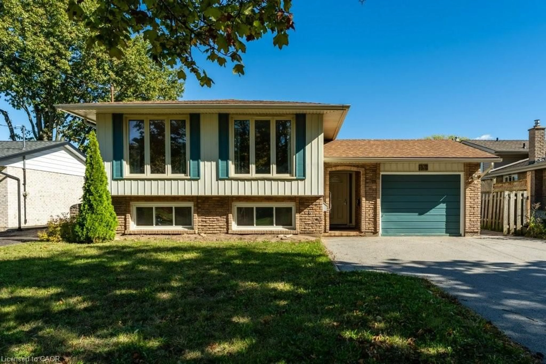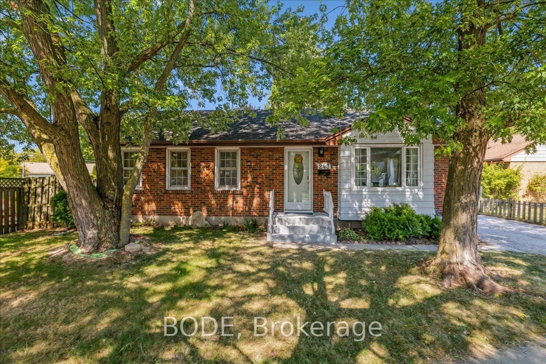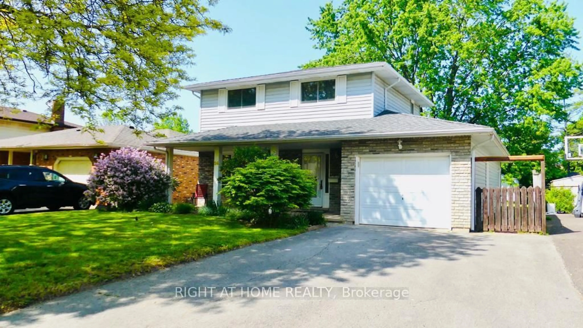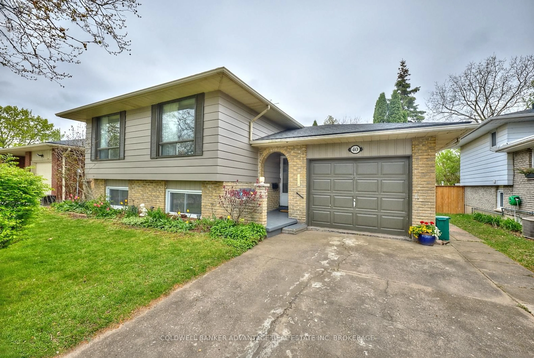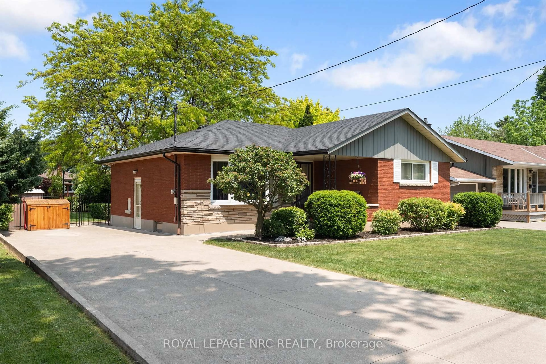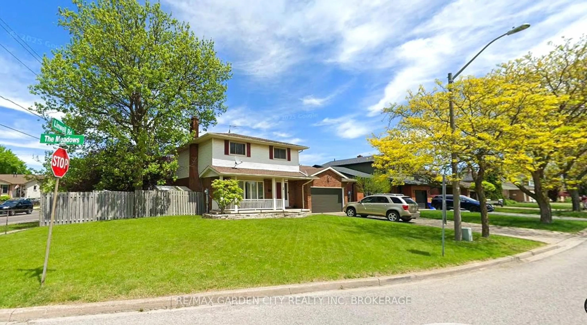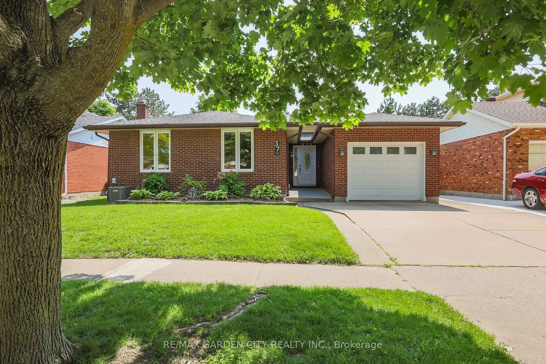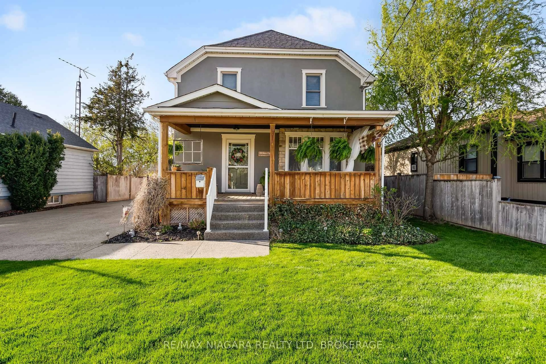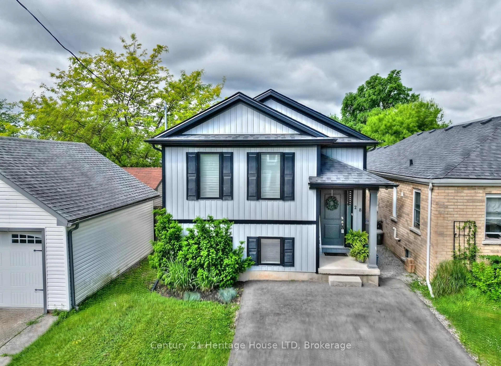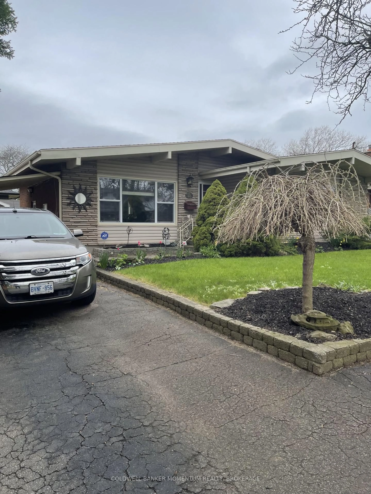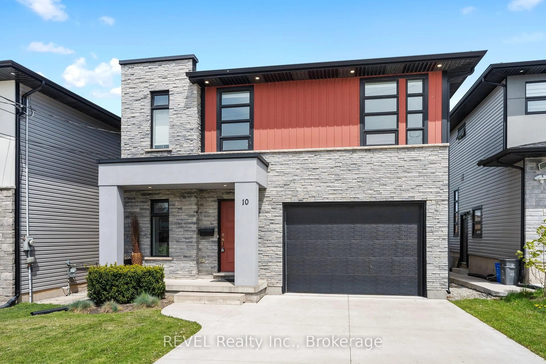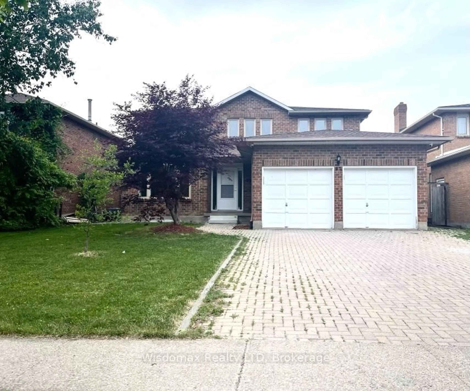Here's a rare opportunity to own a well-cared-for all-brick bungalow in St. Catharines North End- just a short stroll to Port Dalhousie, the lake, parks, and everyday amenities. This home is the perfect fit for those looking to simplify, without compromising on space or location, and has over $30,000 in features and updates completed in the last year. Featuring 3+1 bedrooms, this carpet-free home has been freshly painted in BM's stunning "Simply White" and includes new window coverings (2024) for a bright, clean feel throughout. The open-concept living and dining area offers warm hardwood and laminate flooring, and is filled with natural light. The lower level is thoughtfully finished with a spacious extra bedroom, a quiet family room, and a games area ideal for the visiting family, hobbies, or a cozy spot to unwind. A second bathroom with shower adds comfort and convenience. Enjoy easy indoor-outdoor living with two walkouts to the fully fenced backyard, complete with a patio and gazebo, perfect for entertaining or grabbing a book and relaxing in your own private space. Additional perks offer a dedicated gas line for BBQ, reverse osmosis water system with fridge hookup, adding smart touches to everyday living, and the backyard bonus storage shed fully wired with electrical will help keep everything organized. The new concrete double-wide driveway, walk, and steps (all in 2024) offer smart curb appeal and convenience. This home is lovingly cared for, and ready for its next chapter- whether you're downsizing, hosting grandkids, or looking for a fresh start with your family in a friendly, walkable community, this bungalow checks all the boxes. Full list of list of features and updates in the last year available.
Inclusions: Fridge, Stove, Dishwasher, Microwave, Washer, Dryer, R.O System, Gazebo, Window treatments, Garage Door Opener and Remotes
