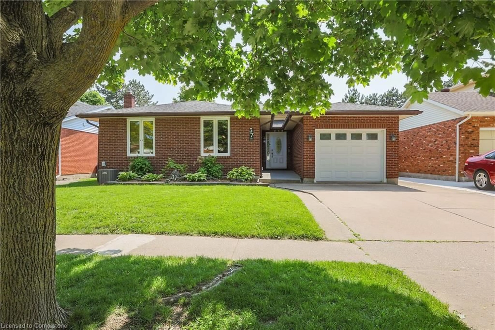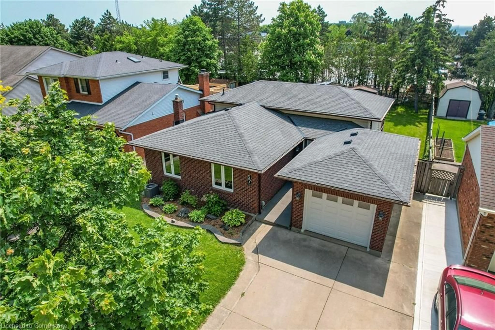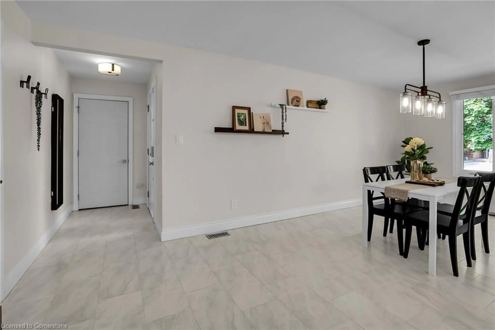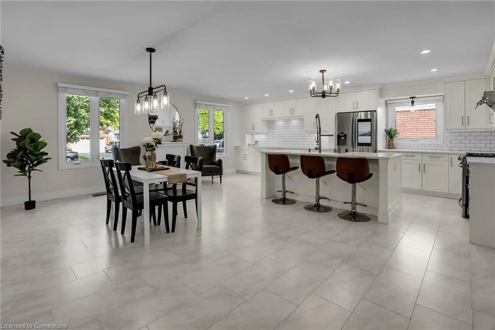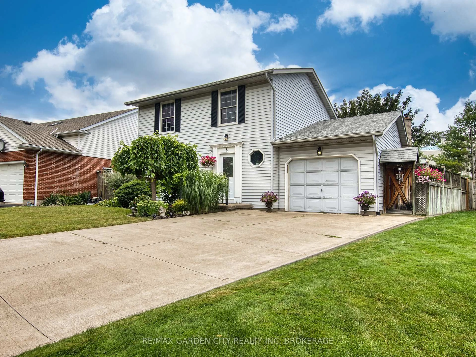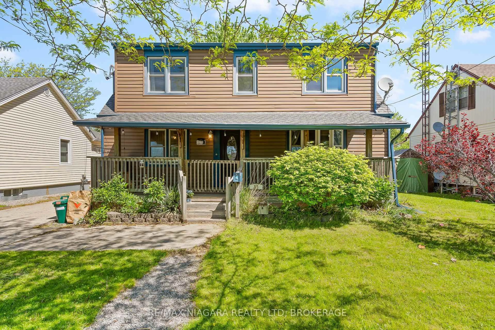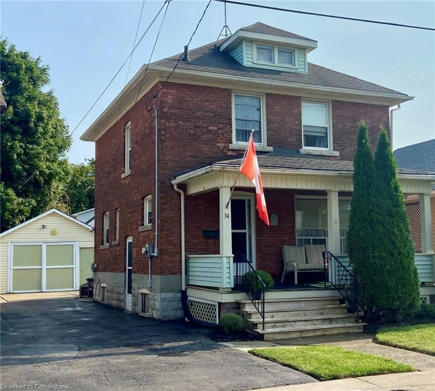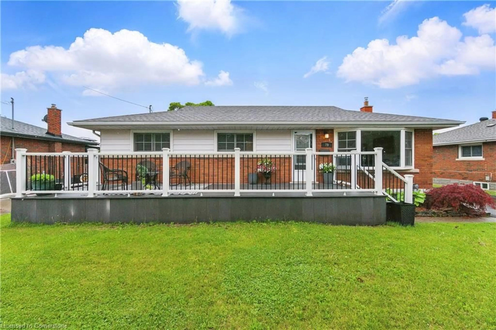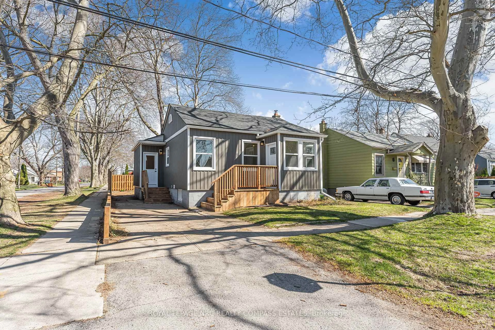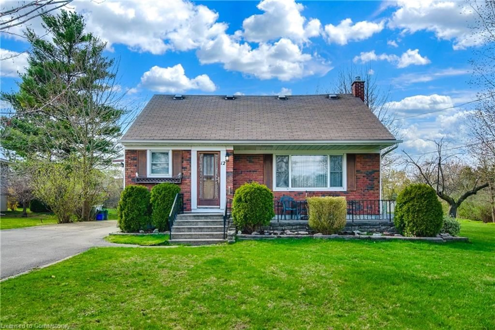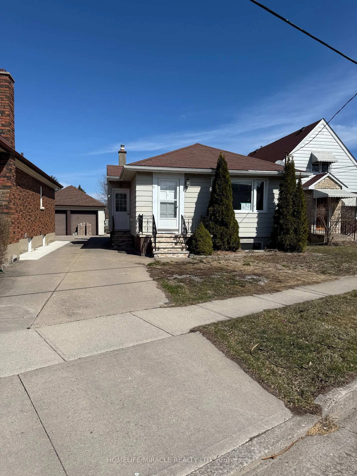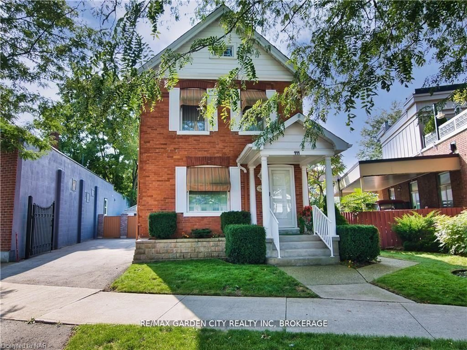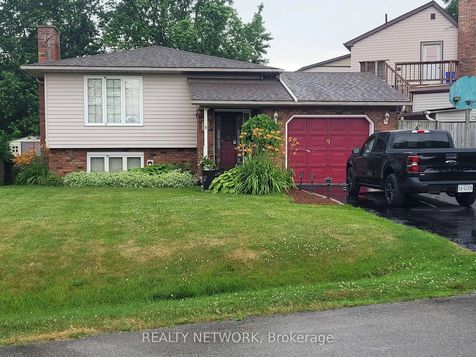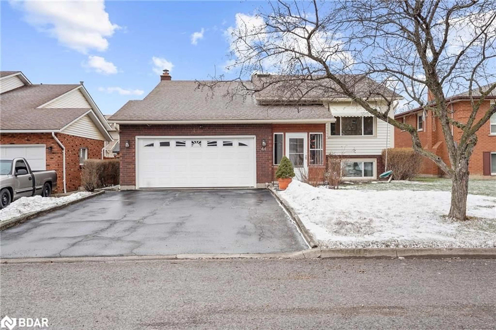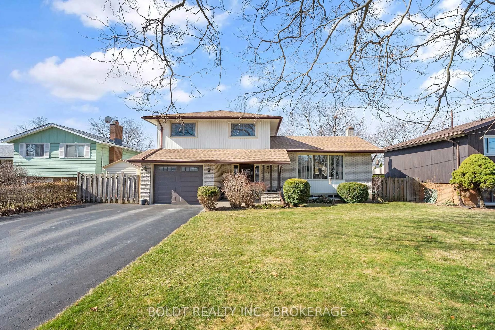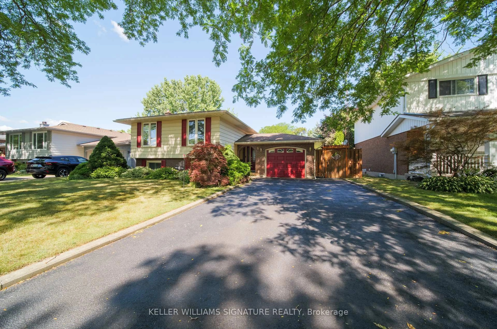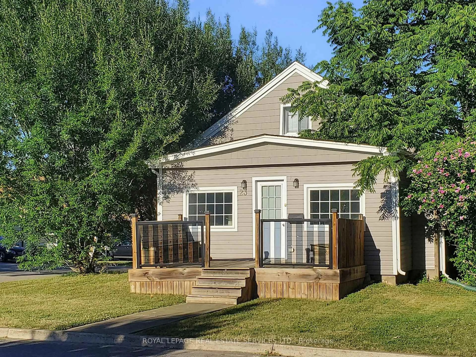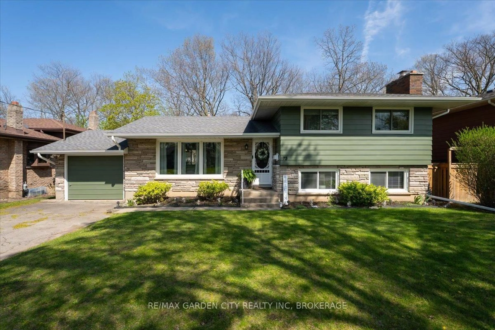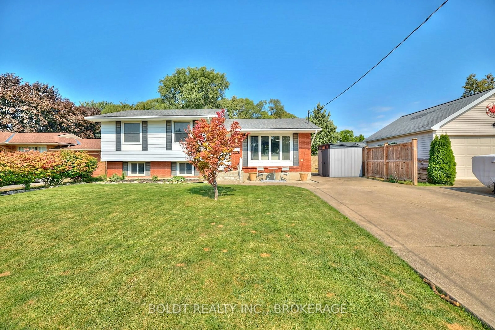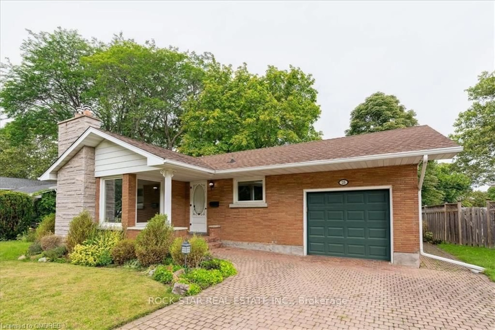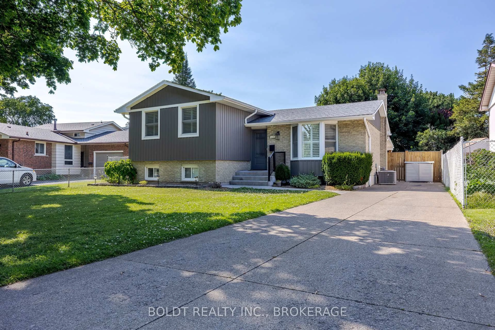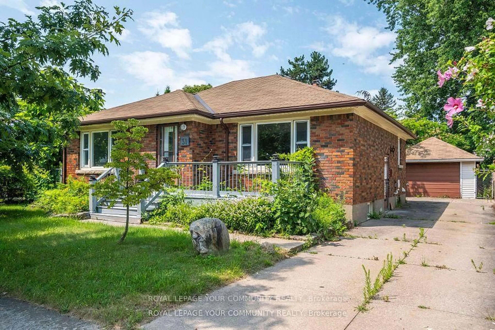37 The Meadows, St. Catharines, Ontario L2N 7K8
Contact us about this property
Highlights
Estimated valueThis is the price Wahi expects this property to sell for.
The calculation is powered by our Instant Home Value Estimate, which uses current market and property price trends to estimate your home’s value with a 90% accuracy rate.Not available
Price/Sqft$697/sqft
Monthly cost
Open Calculator
Description
Relax in one of the friendliest neighborhoods in St. Catharines - The Meadows! You will absolutely love this all brick backsplit, located on a quiet and family friendly cul-de-sac. Upon entry, you will notice the bright and welcoming feel as well as the lovely open concept main living area that offers tons of natural light throughout. The kitchen is completely updated with lots of cupboard space and a large centre island to enjoy gathering with family and friends. On the upper level you will find 3 bedrooms plus the main 4-pc bath. The lower level features a built in wet bar, large family room area and basement walk out directly to your fully fenced backyard. The 4th level is also completely finished with a potential office space, 4th bedroom/den, laundry and second 3-pc bath. The backyard features a large wooden pergola and patio area, fenced vegetable garden area, 2 large utility sheds and lots of mature trees for extra privacy. Conveniently located close to the QEW, great schools, restaurants and a short walk to Rennie Park and Port Dalhousie. Updates include furnace and a/c 2019/2020, EV Charger at front driveway 2024, shingles replaced 2018. Completely move in ready! Don't hesitate to make this Your Niagara Home and live on one of the most sought after streets in North end St. Catharines.
Property Details
Interior
Features
Main Floor
Kitchen
10 x 10Dining Room
22.1 x 19.06Foyer
2.21 x 1.30Living Room
6.40 x 2.82Exterior
Features
Parking
Garage spaces 1
Garage type -
Other parking spaces 2
Total parking spaces 3
Property History
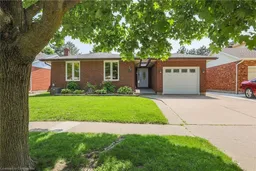 37
37
