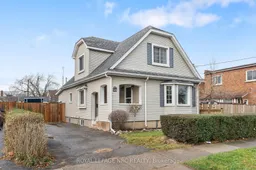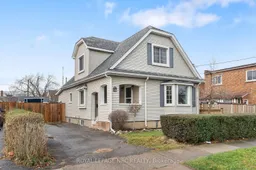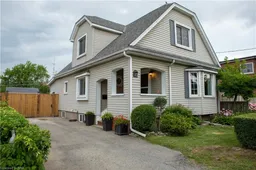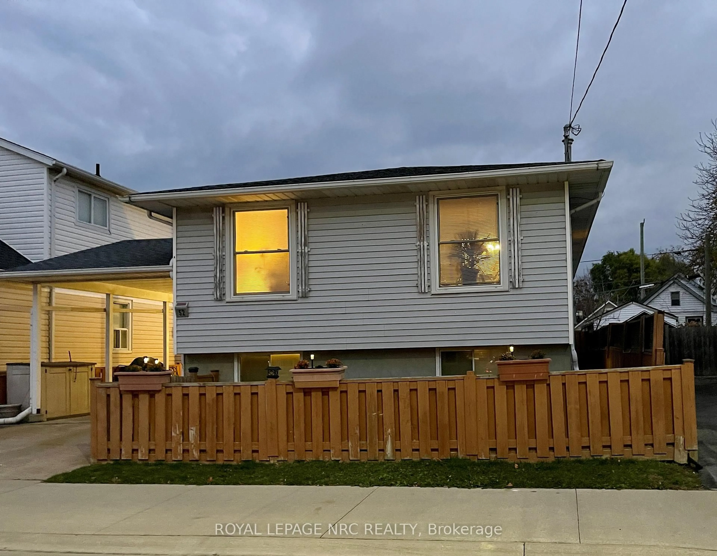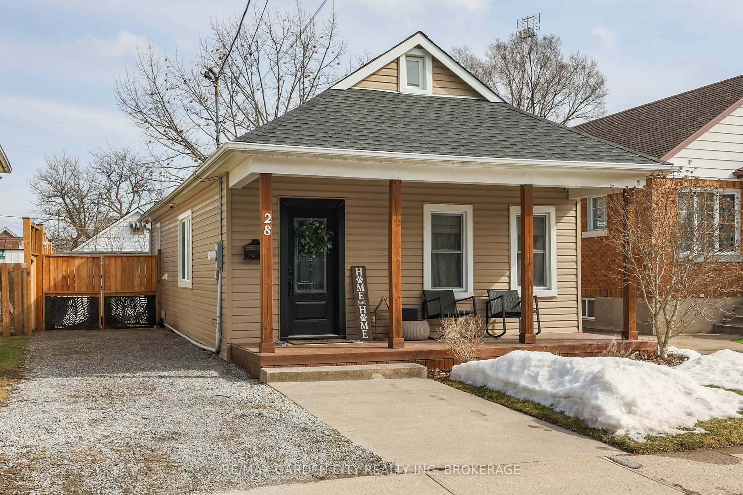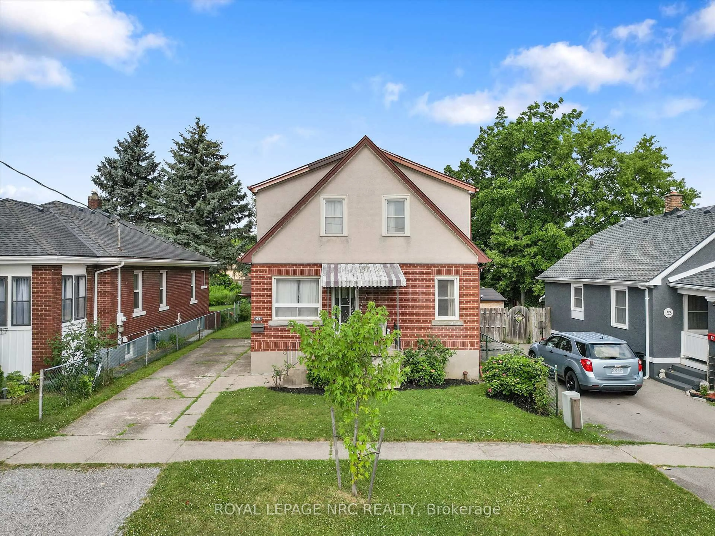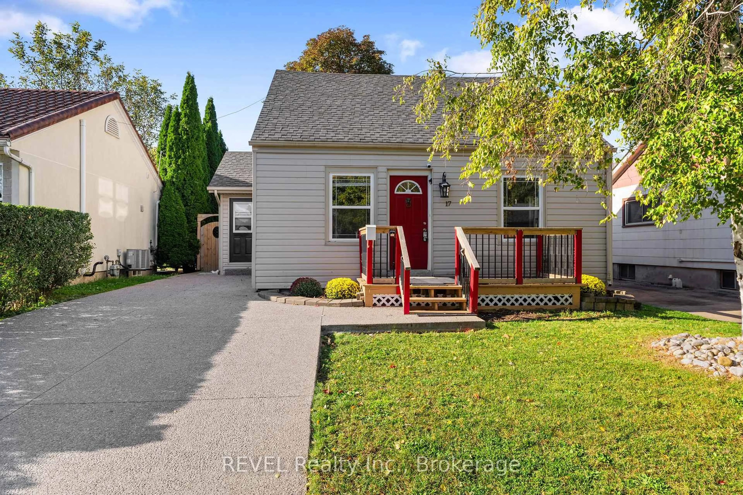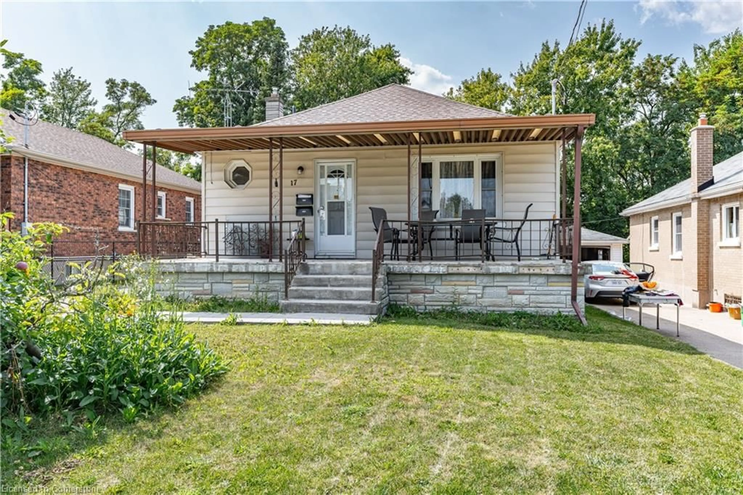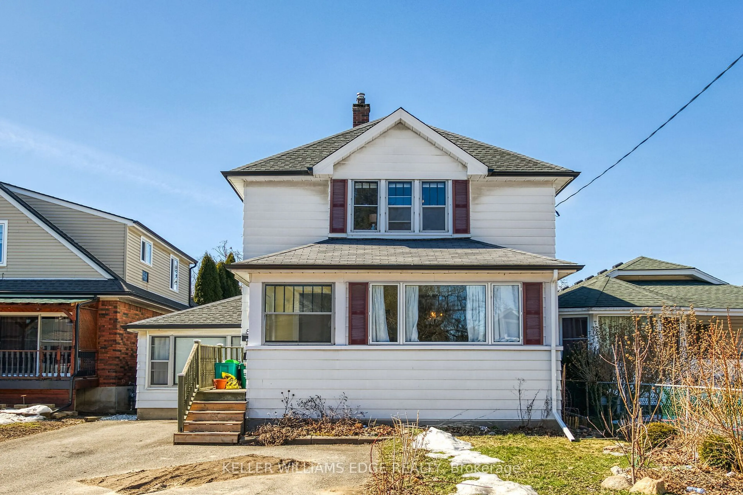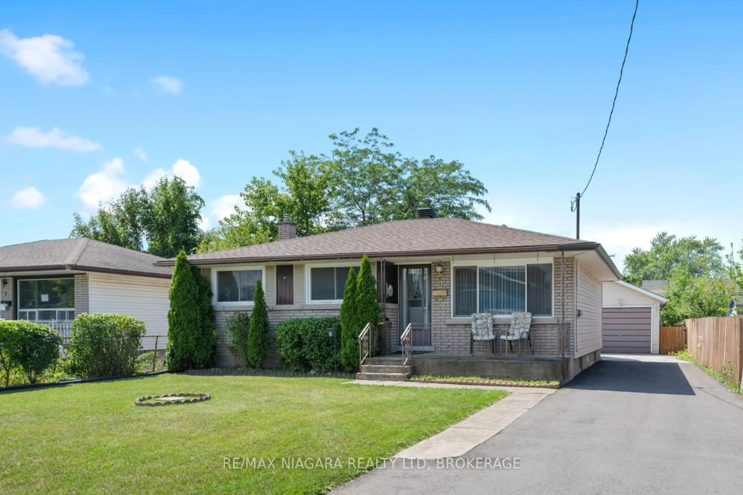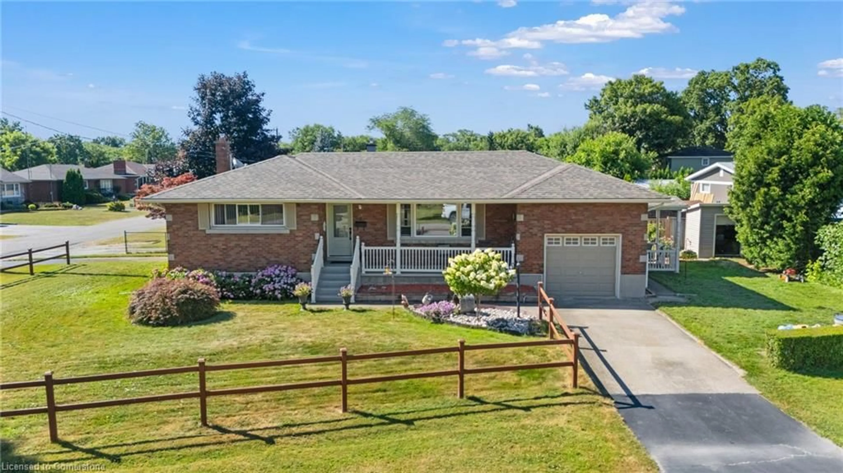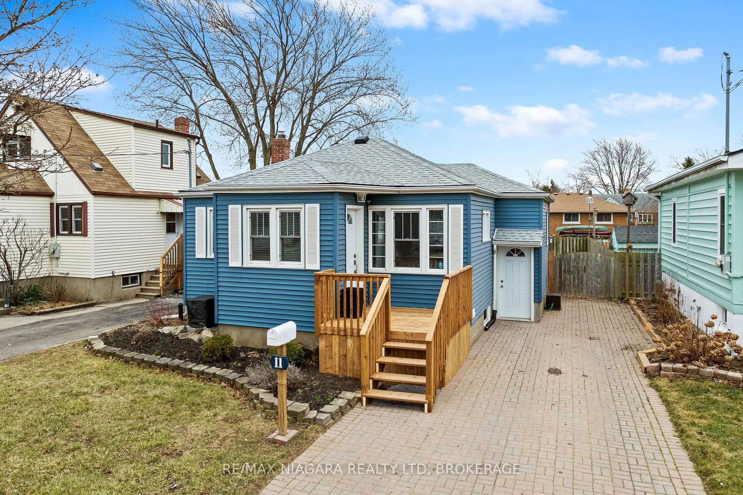Rare 4 bedroom house with all bedrooms together on the 2nd floor. This 1 3/4 storey home offers a spacious main level with a living/dining room combination, separate den (or dinette ), totally renovated kitchen with white cabinetry & black accents, renovated 4 piece bathroom done in 2021 & main floor laundry room. The primary bedroom has vaulted ceiling with pot lights & hardwood flooring while the other 3 bedrooms are carpeted and each have closets. Other features are: central air, gas forced air heating, hardwood on main floor, stylish lighting, mostly replacement windows & 2 windows in the living room with original inward swinging casement windows & one octagonal shaped window in the den, custom built shed (2018), new electrical panel (2021), fenced back yard, covered front veranda, single private driveway & large basement for storage. Situated in a mature neighbourhood with schools, churches, shops, hair stylist, delicatessans, bakeries, quick access to the QEW. Convenient to larger chain shopping centre, restaurants, etc. Short distance to a park, Kiwanis Aquatics Centre, Curling Club & so much more. A very convenient place to live. and raise a family.
Inclusions: Carbon Monoxide Detector, Dishwasher, Dryer, Refrigerator, Smoke Detector, Stove, Washer
