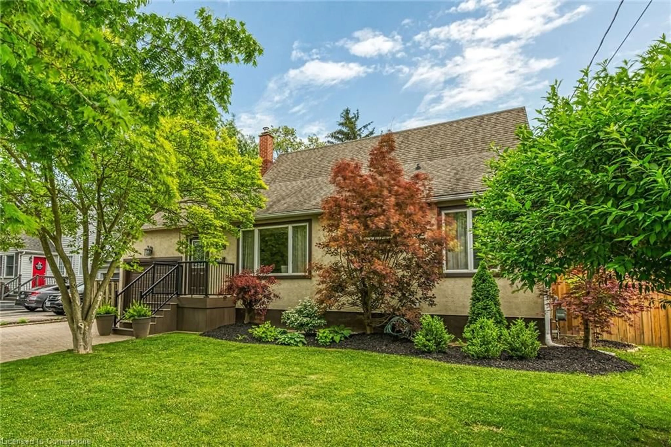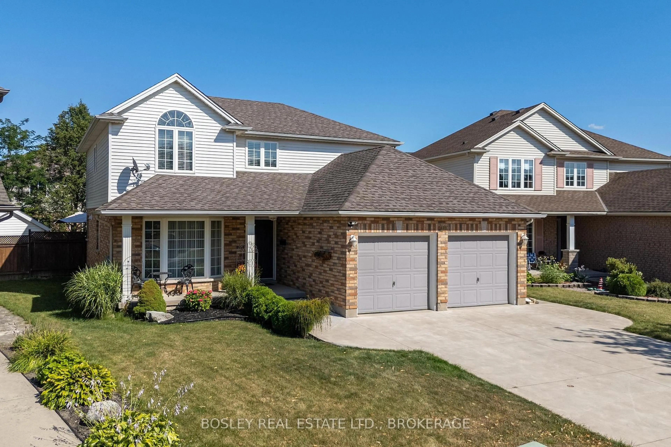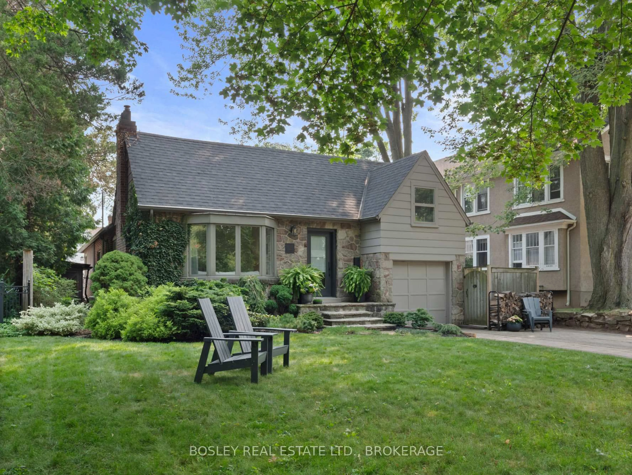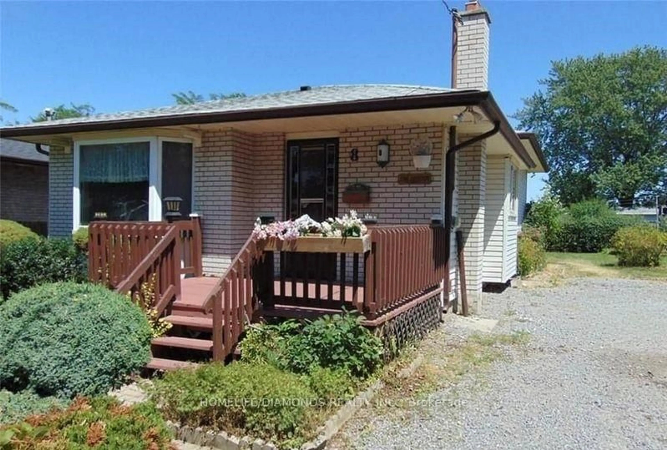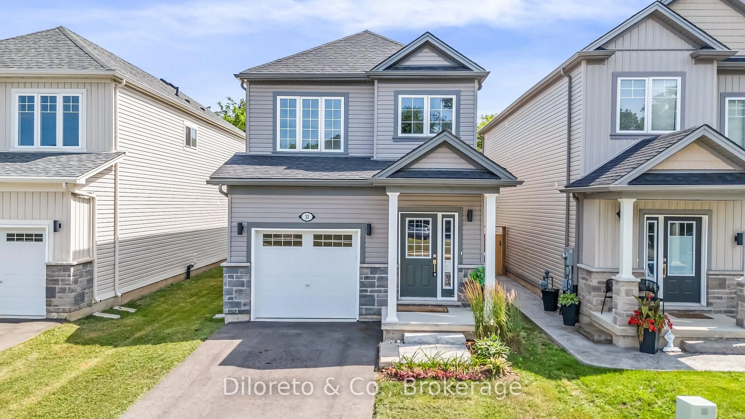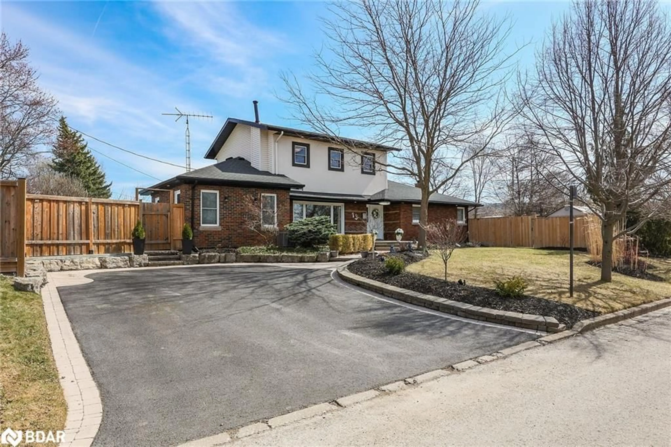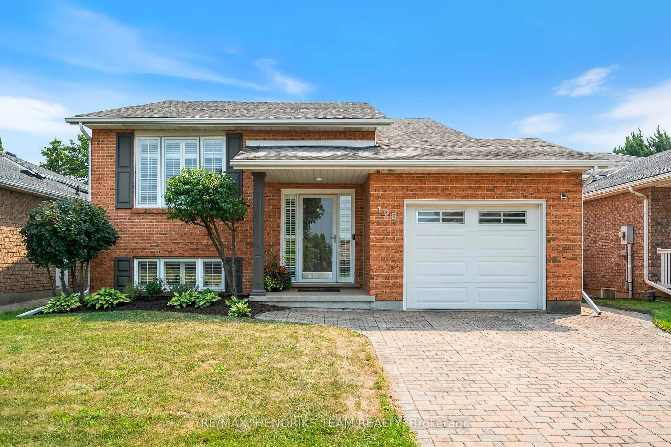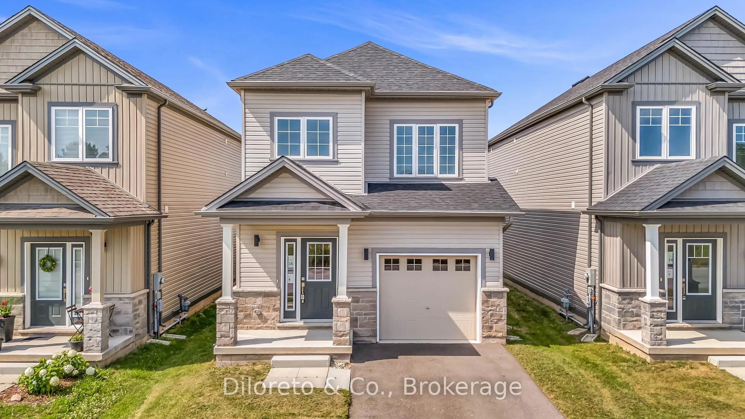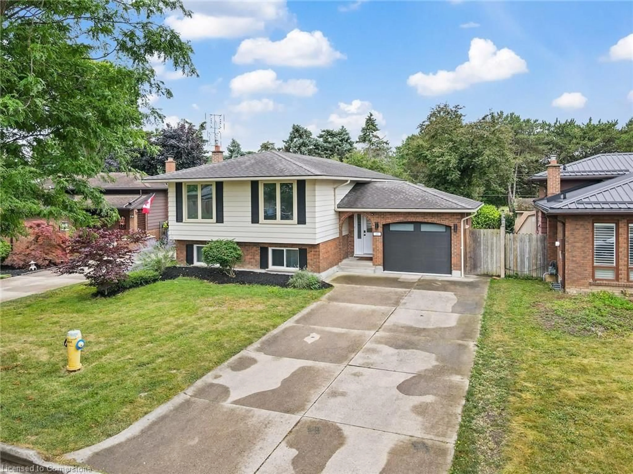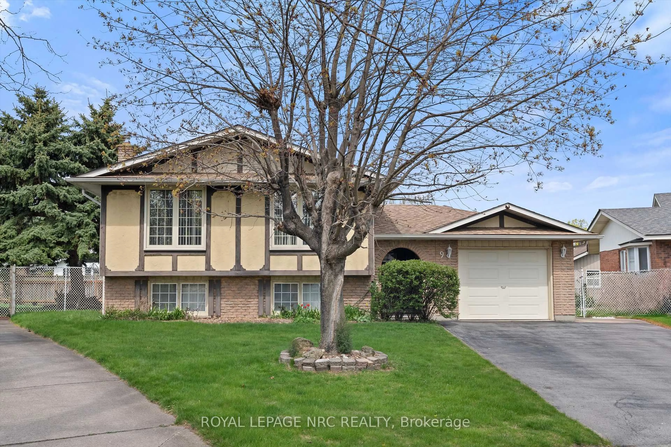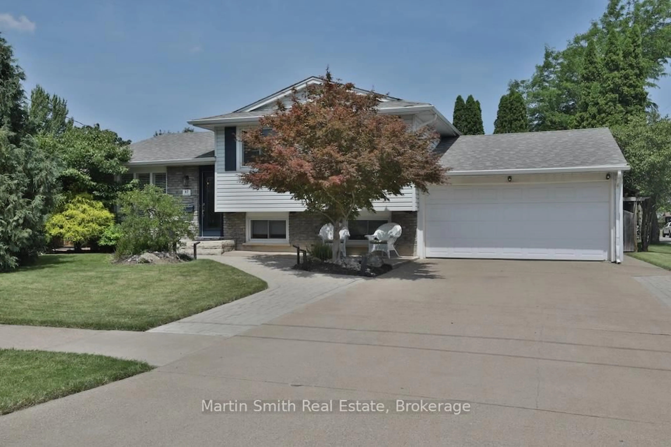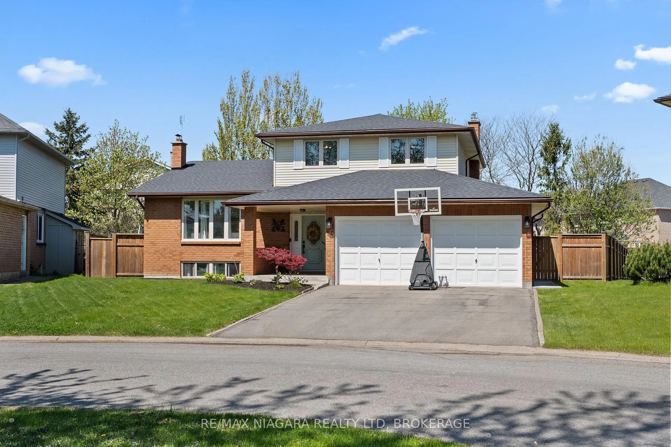Welcome to 11 Marwood Circle. Tucked away in a quiet neighbourhood on a cul-de-sac below the Niagara Escarpment, this oversized side-split home checks a lot of boxes. Here are just a few of our favourite highlights. (#1) Fully renovated, the finishes were selected to create decor continuity throughout. Notice the consistency in the engineered hardwood floors, accent walls, colour palette, lighting, and natural wood features throughout the home. (#2) The main living area was opened to create a beautiful space. The custom kitchen, formal dining area and large living room are all open, creating the perfect space whether you're having a family dinner or entertaining a dozen of your closest friends. Take note of the abundance of windows. (#3) At 1,536 sq. ft. above grade, all the rooms are a comfortable size, including the three adult-sized bedrooms on the second floor which share a gorgeous, spa-like, 5-piece bathroom. (#4) The property dimensions are approximately 85' x 118', allowing for the larger-sized home, a double-attached garage, and a fun-sized backyard! (Note: the back fence will be completed once the weather cooperates.) (#5) While there are patio doors out to the backyard, take note of the other door, which leads to the lanai. This covered and private patio space is a rare find, and perfect for quiet summer evenings. We could go on and on, so we will :) The lower level includes the 4th bedroom, a 3-piece bathroom, and the rec room, which has walk-up access to the backyard. The basement level offers tons of options for finishing, including an additional and unexpected room under the dining room perfect for a studio, home office, or whatever you may require. A few final notables: The home has both a hot water radiant heating system as well as a forced air furnace for central air or heat. There is easy access from the garage into the kitchen area. The location is idyllic, with views of the escarpment and access to virtually any amenity you could require.
Inclusions: Samsung washer, dryer, fridge, stove and dishwasher. Primary bedroom headboard. TV wall mount brackets. Garage door openers (2). Central vac with attachments. Bathroom mirrors. Window coverings & blinds.
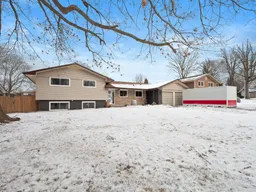 40
40

