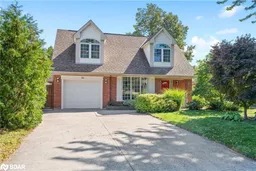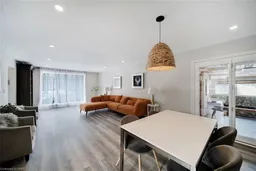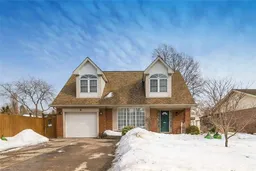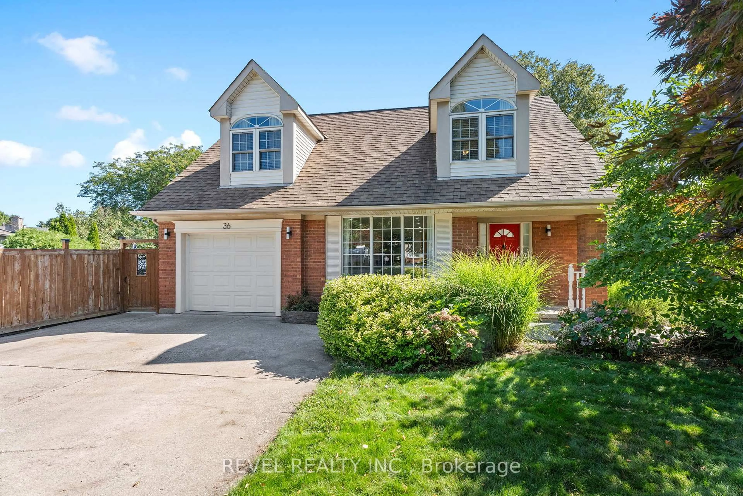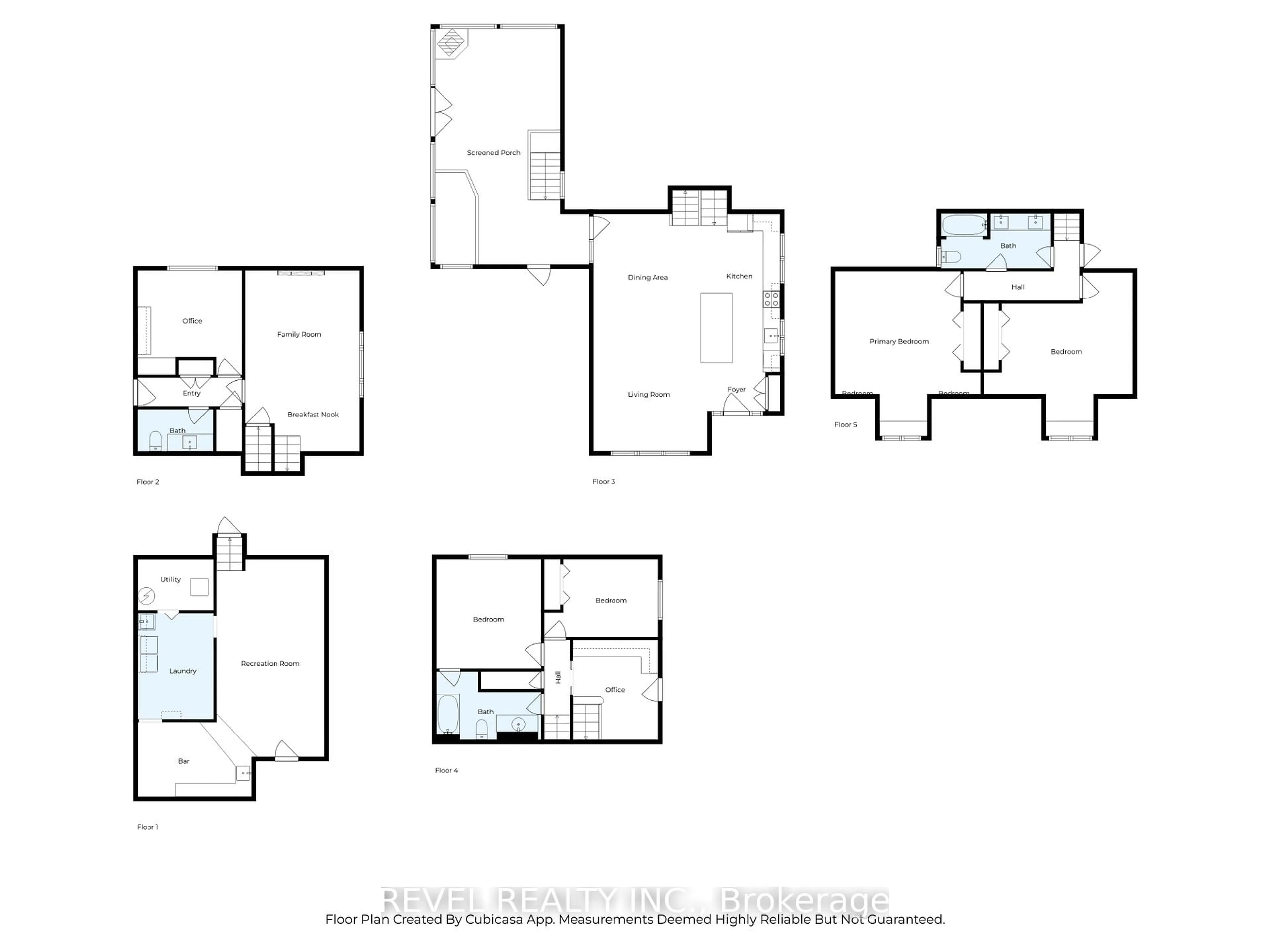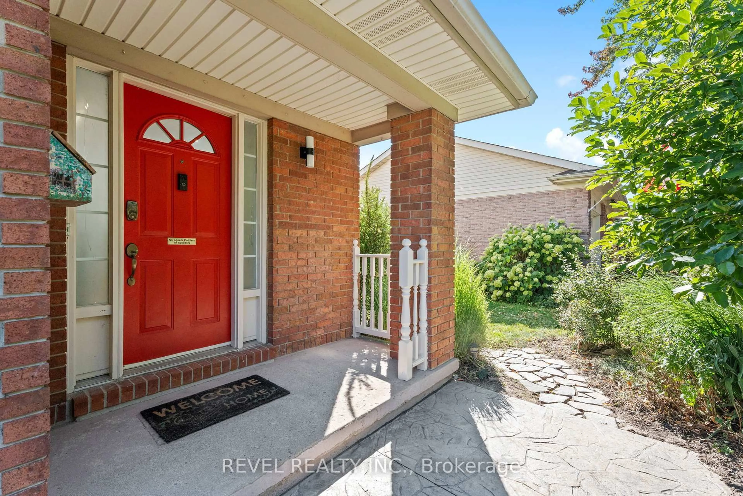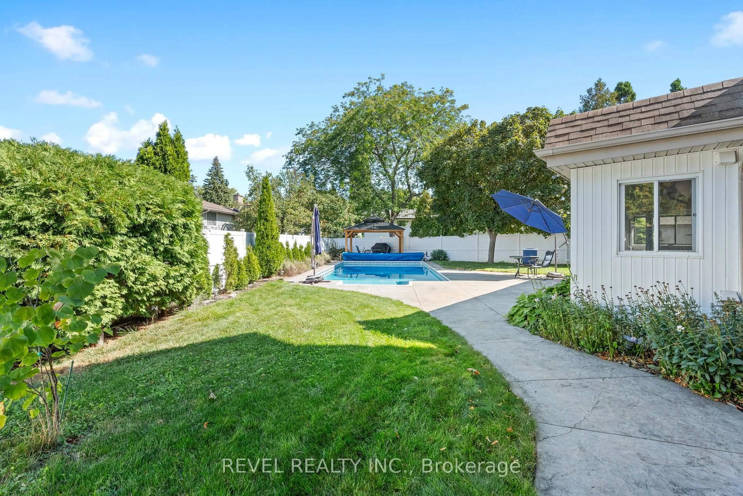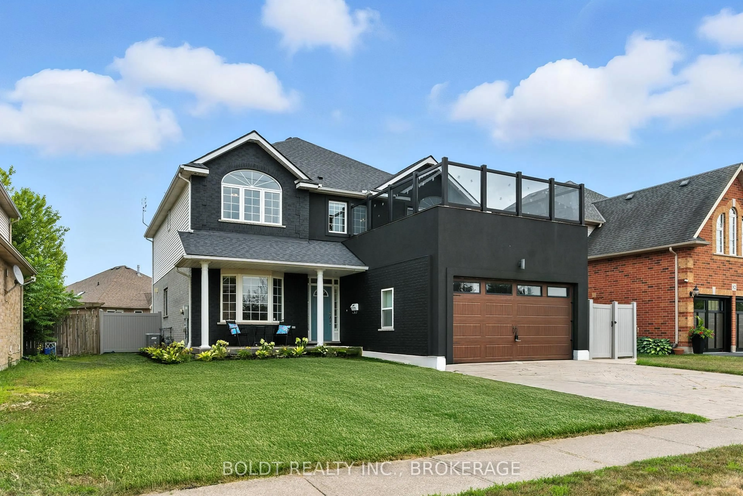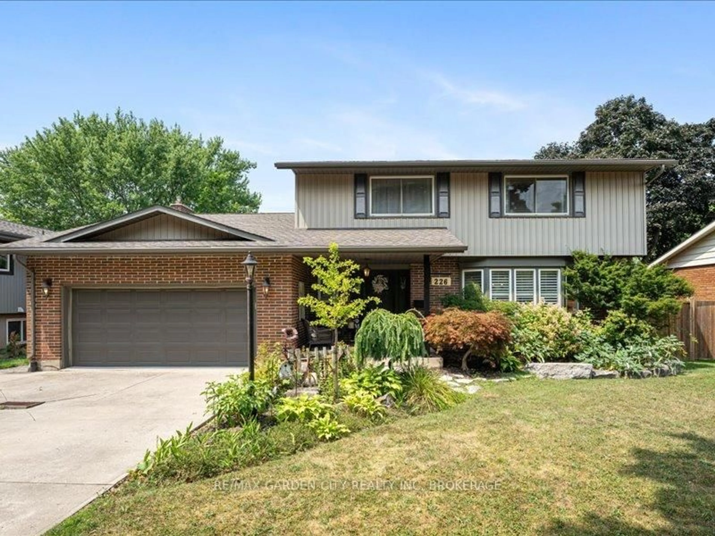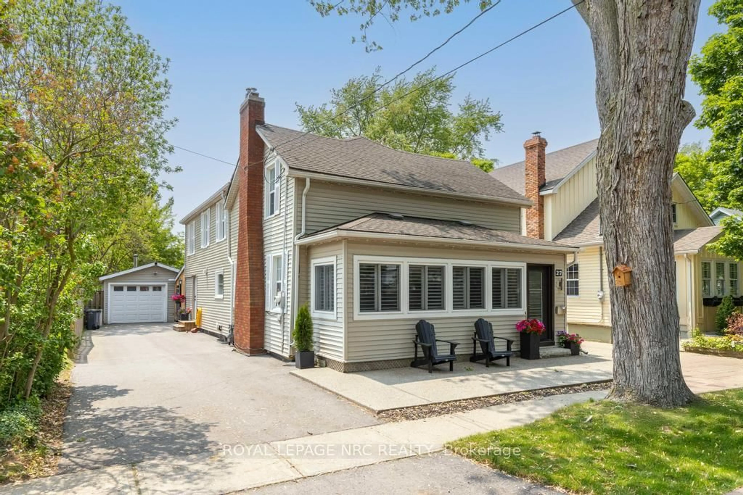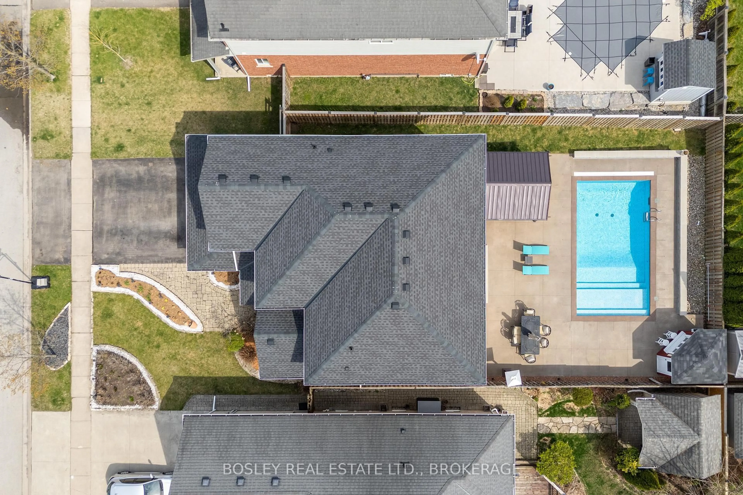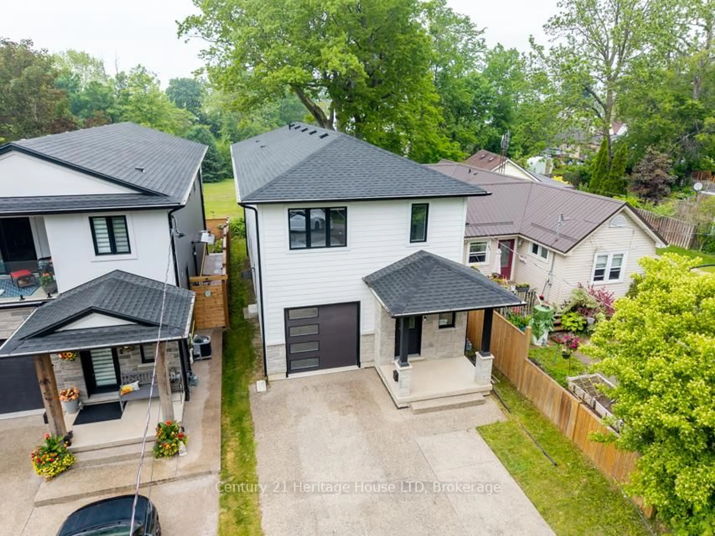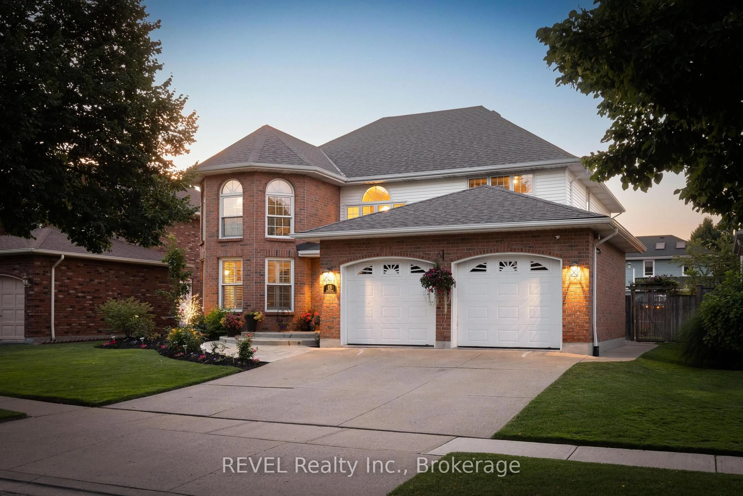36 CAMBRIA Dr, St. Catharines, Ontario L2N 6W4
Contact us about this property
Highlights
Estimated valueThis is the price Wahi expects this property to sell for.
The calculation is powered by our Instant Home Value Estimate, which uses current market and property price trends to estimate your home’s value with a 90% accuracy rate.Not available
Price/Sqft$714/sqft
Monthly cost
Open Calculator
Description
Looking for over 3100 sqft of living space with an unassuming facade and a big lot with a pool, steps to the water? Welcome to 36 Cambria Drive - A Unique Port Dalhousie Retreat! Set on a massive pie-shaped lot measuring over 100 feet across the back, this 4+1 bedroom, 5-level backsplit with OVER 3100sqft of finished living space offers an incredible blend of modern upgrades and lifestyle features, in one of Niagara's most desirable historic neighbourhoods. Known for its vibrant waterfront, boutique shops, restaurants, and easy access to Lake Ontario, this community offers a rare balance of small-town charm and modern conveniences. Step inside to find a $150,000 main-floor renovation that completely reimagined the space into an open-concept showpiece that you won't see on the previous listing. A chef-inspired kitchen with oversized island, quartz countertops, sleek white cabinetry, and stainless steel appliances flows seamlessly into the dining and living areas ideal for entertaining family and friends. this house keeps going and going and going!! Outdoors, the property shines with a saltwater pool, surrounded by stamped concrete and mature landscaping for privacy. Whether you're lounging under the gazebo or hosting a summer pool party, this backyard is designed for enjoyment.The surprises continue inside with a bright sunroom featuring a built-in koi pond, a true conversation piece. While most recently used as a tranquil indoor water feature, the space offers creative versatility: think indoor herb garden, unique art installation, or a custom wine-tasting bar. the home has 3 separate entrances (think, 'investment potential'), 2+2+1 bedrooms +den , ideal for extended families as well! Huge pie-shaped lot offers unmatched backyard space, actual steps to Lake Ontario and local parks, with easy highway access. This home is more than just a house, it's a lifestyle.
Property Details
Interior
Features
Bsmt Floor
Laundry
3.66 x 2.57Other
3.66 x 2.51Great Rm
6.78 x 3.86Exterior
Features
Parking
Garage spaces 1
Garage type Detached
Other parking spaces 4
Total parking spaces 5
Property History
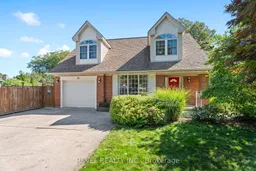 49
49