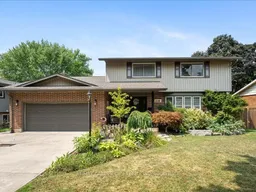Looking for a home that truly stops you in your tracks? This might be the one. Tucked away on a quiet, tree-lined street in south-end St. Catharines where neighbours greet each other with a smile and morning dog walks are part of the rhythm this refined property balances charm, luxury, and lifestyle. The curb appeal is undeniable: updated roof, siding, soffits, manicured landscaping every detail thoughtfully curated to create a timeless first impression. Step inside and youre instantly drawn into the heart of the home a custom-designed, high-end kitchen built for those who love to cook, gather, and savour life. Whether you're crafting an intimate dinner or hosting a sunset soirée, this open-concept space delivers. A main floor powder room adds convenience, while the adjacent family room, anchored by a classic open-door style gas fireplace, invites cozy evenings and meaningful moments. When the seasons shift, the backyard becomes your personal retreat multi-level patios, a hot tub, gas fire pit, pergola dining, and views overlooking a lush ravine. It feels like youre on holiday, every single day. Upstairs, you'll find four generous bedrooms, including a reimagined second-floor laundry space (easily converted back to a bedroom if preferred). The owner's suite features its own private ensuite, while a second bathroom serves the remaining rooms. Every inch of this home has been updated within the last decade, with a level of care and craftsmanship that speaks volumes without saying a word.This is more than a home its a lifestyle. A feeling. A place to land, grow, and love well.
 33
33


