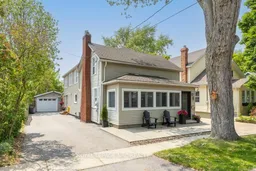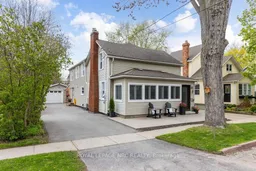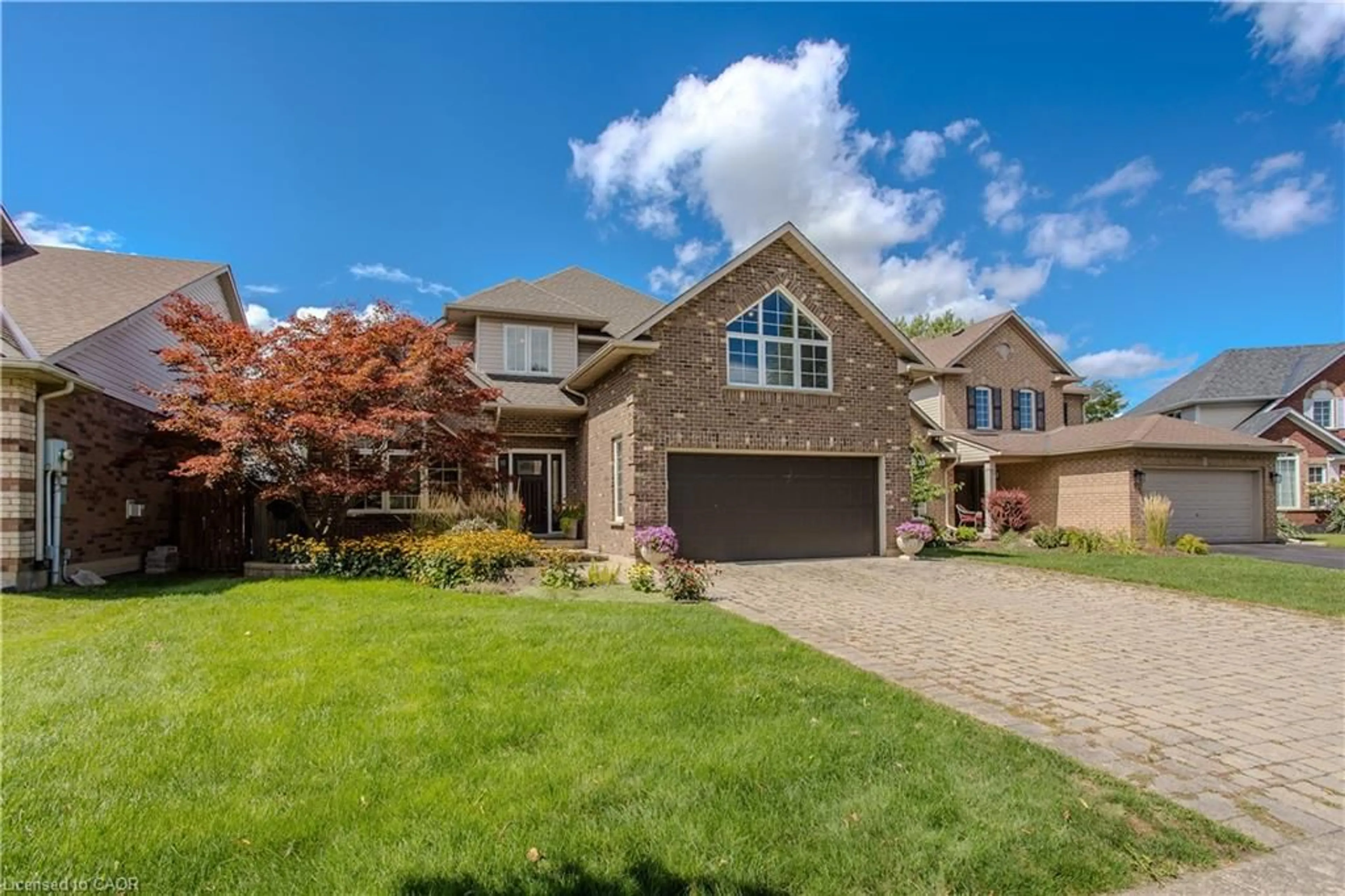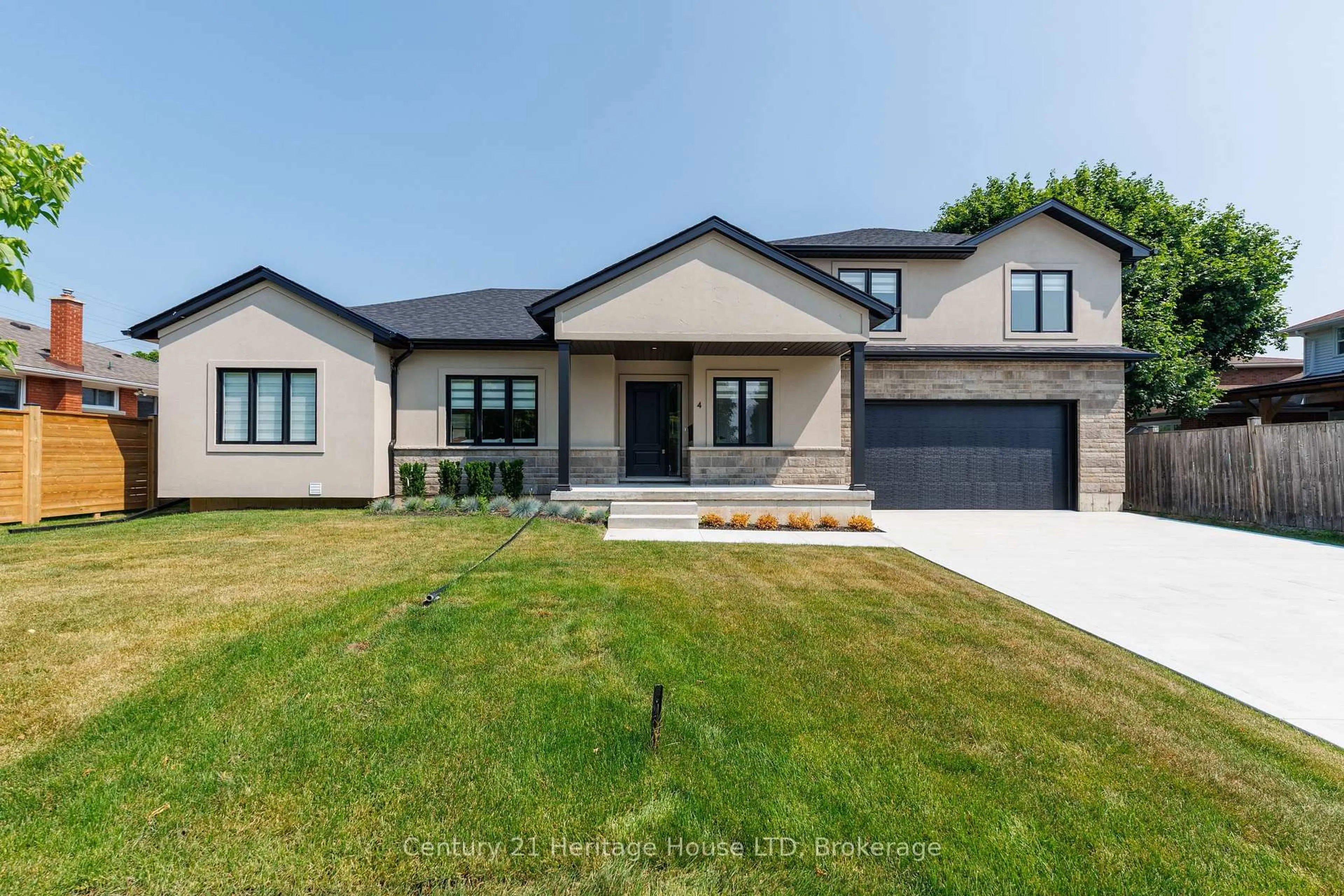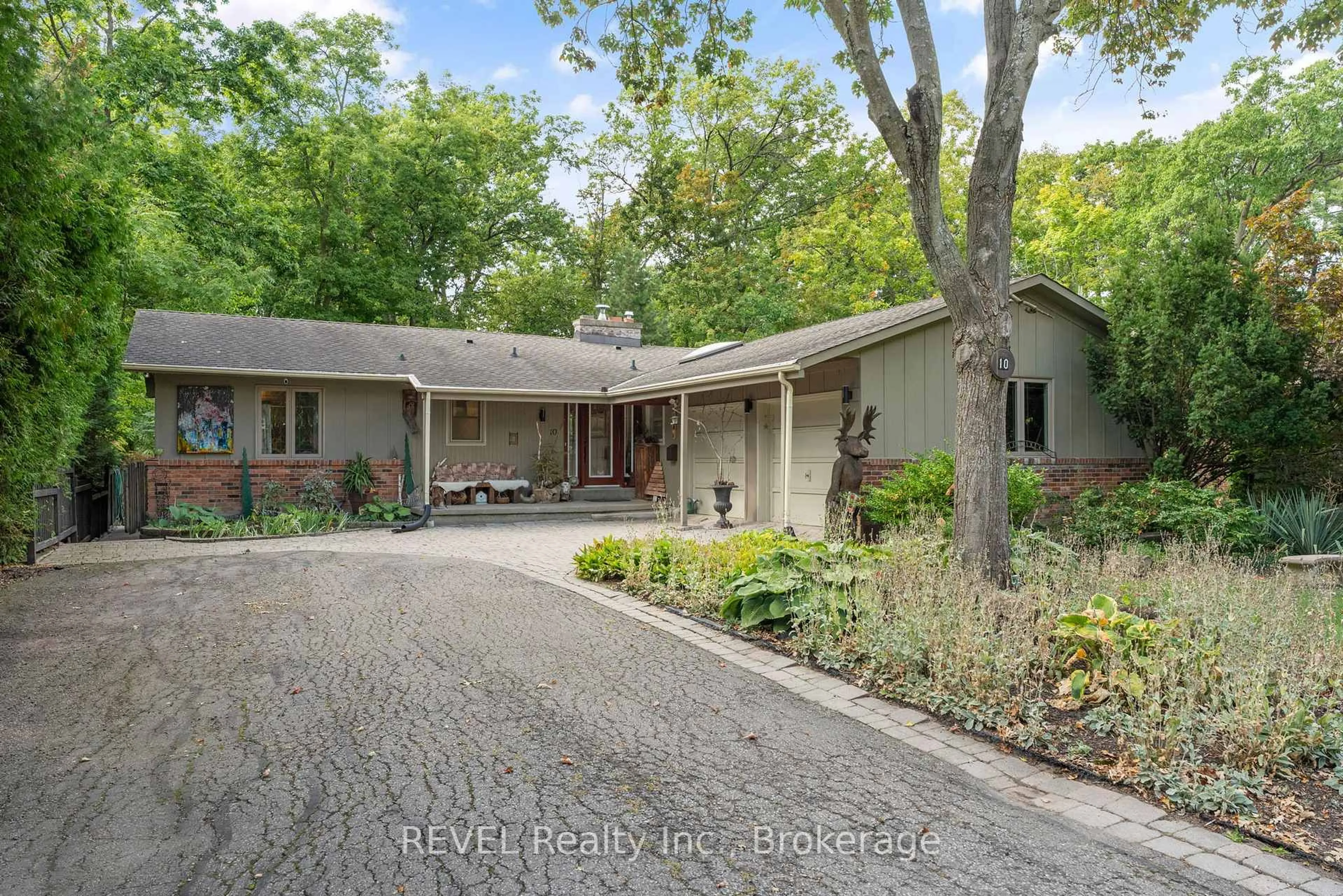Welcome to 27 Ann Street, a stunning transformation blending the character of a Century home with a fabulously renovated open concept main floor living space, located in the historic section of charming Port Dalhousie. Just steps from the beach, restaurants and shops, sunrises over Martindale Pond & Sunsets overlooking Lake Ontario. This 4 Bdrm, 2.5 Bth home sits on a very pretty 41' x 140' fully fenced lot w a new 23' x 11' covered porch. Renovated in 2019 w expert craftsmanship, the main floor was taken down to the studs! Steel beams installed, new insulation added, electrical, plumbing, light fixtures, beautiful wide plank white oak hardwood floors, ceramic tile in both the front foyer & mud/laundry rm, solid core interior doors, & all new exteriors including the glass sliding doors that lead to the shaded back patio & private backyard. The handsome Custom cabinetry is on full display in the dream Kitchen, mud/laundry rms, Living rm & by the back door providing ample space for storage. Stunning quartz counter tops, a massive kitchen island, top of the line appliances, floating shelves & a charming sliding door that hides a handy closet/ dry bar space. A 2 pc powder rm, pantry closet, & Herdio Bluetooth indoor/ outdoor speakers complete this tasteful renovation creating one beautiful space for any lucky family to enjoy. The upstairs offers a luxurious Master Bdrm Suite w a sitting area, his & her closets, 4pc ensuite & options for a bedroom off of the master or use as an office, walk-in closet, or sunroom. There is a good sized bedroom at the top of the stairs & an office space or nursery currently used as a TV rm for the kids. Tandem heated garage/ gym /workshop is a perfect Man/ Lady Cave! 4 car length driveway. California Shutters, 2 sump pumps in basement, water proofing, Generator, built-in storage shed, AC 2021, remote patio blinds, new insulation in garage. This home offers everything you need in a most desirable location!
Inclusions: Fridge, Stove, Oven, Range, Wine Fridge, Washer, Dryer, Automatic Blinds & Remote
