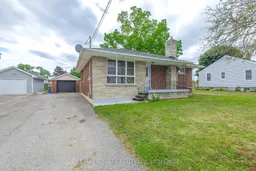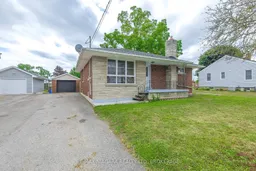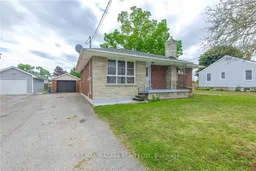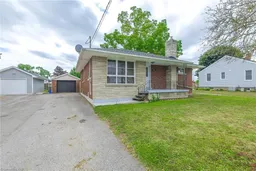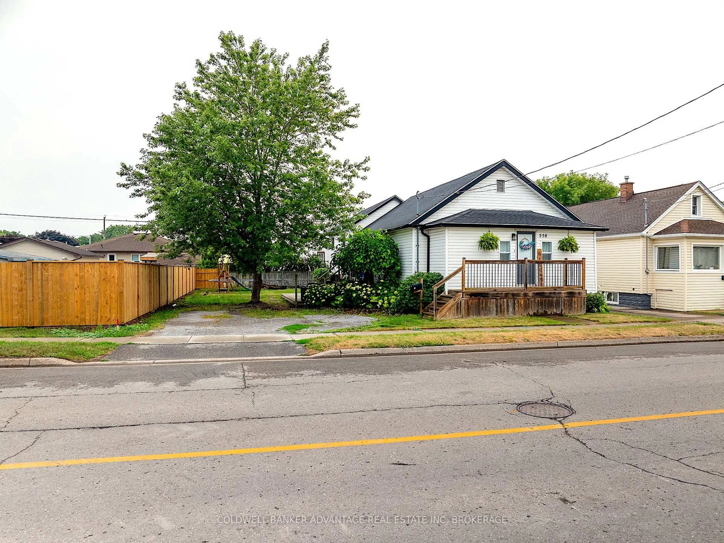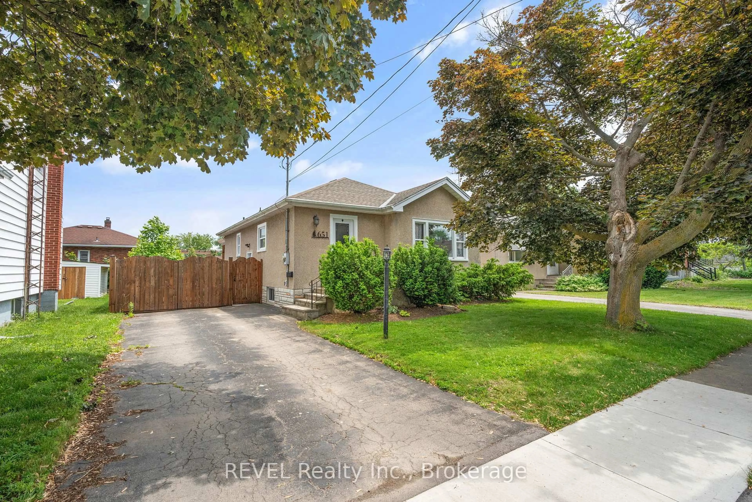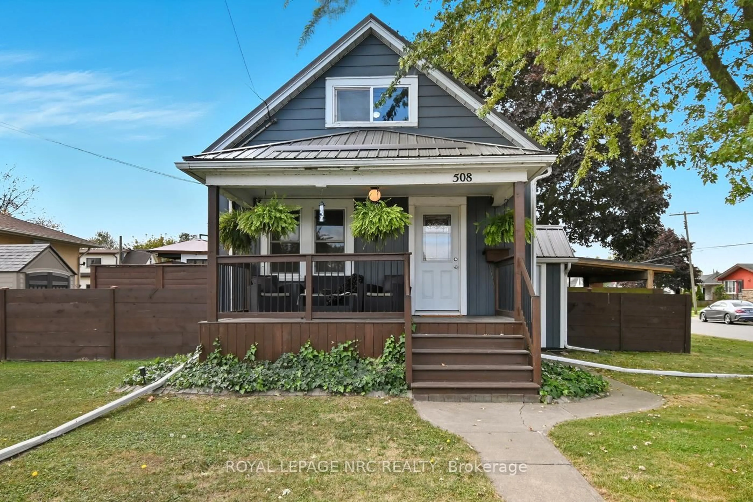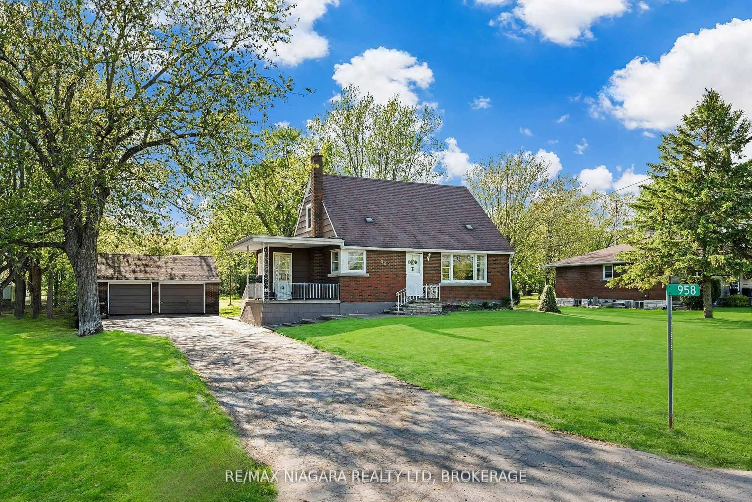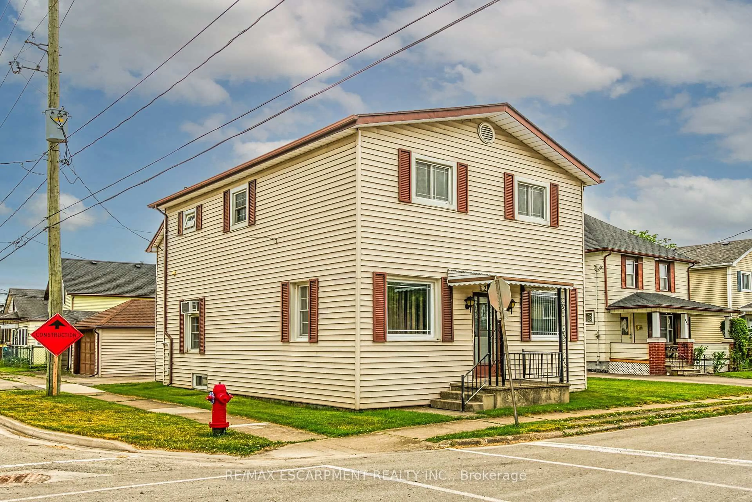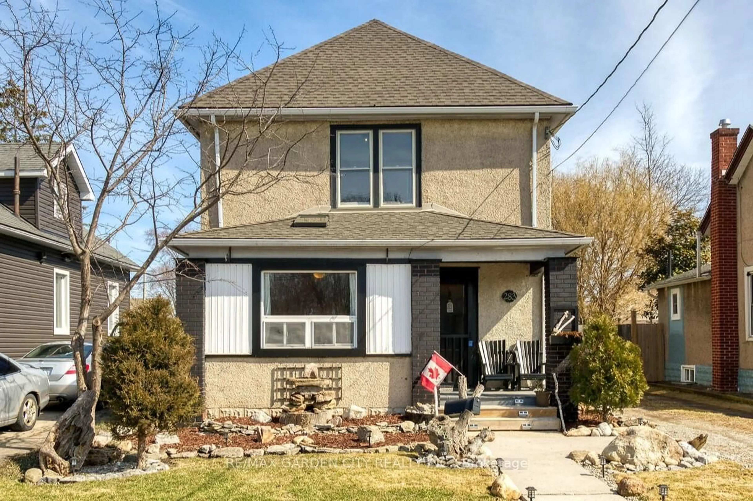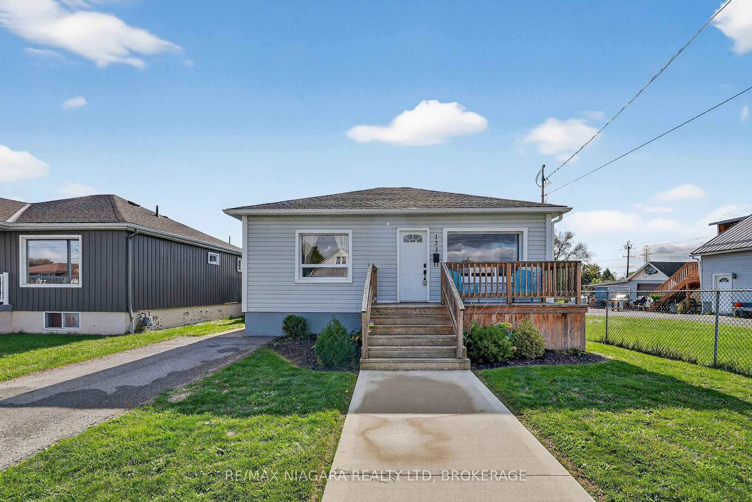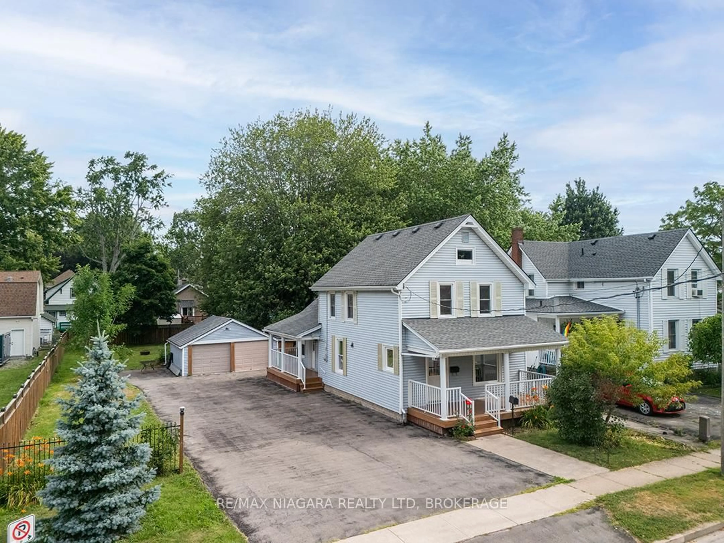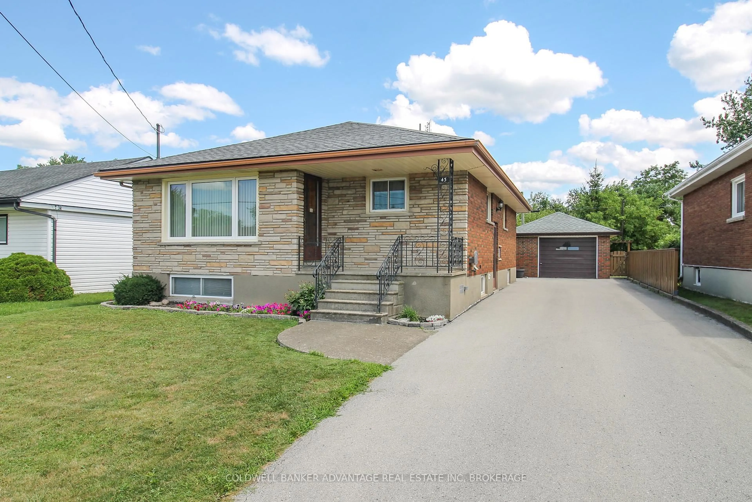This charming brick and stone bungalow features a generously sized living and dining area that flows seamlessly into a galley kitchen with plenty of counter and cabinet space. The main floor includes three well-sized bedrooms with closets and a modern bathroom, complete with an undermount sink and a rain shower head. The entire main level is adorned with beautiful engineered hardwood and warm ceramic tile. The lower level is equally impressive, offering a spacious rec room, a versatile games room or bedroom, and gas hookup for a potential additional kitchen. With a separate entrance, there's potential to convert this space into an apartment. The property sits on a 57' x 135' fully fenced lot, featuring a patio area. The extra-deep garage boasts a skylight, workbench, auto door opener, and a loft for additional storage. Recent updates include a new roof (2014), basement waterproofing (2016), updated windows, a refreshed main bath, R40 insulation and freshly painted in 2024. This home is move-in ready, located in a fantastic residential area with a park behind the property and close proximity to schools and shopping. Plus, Lake Erie and the Welland Shipping Canal are just a 10-minute walk away!
