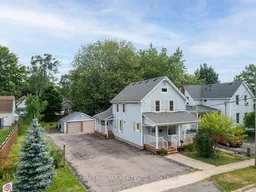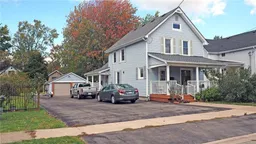Set on a generous 66 x 165 lot in a quiet southwest pocket of Port Colborne, this well-kept 4-bedroom, 2-bath home is just a short walk to Sugarloaf Marina, Lake Erie, West Streets shops and cafés, downtown, and Steele Street School.This well-maintained home has a warm and inviting feel, with beautiful wood floors, original trim and doors, and a charming staircase that hints at the home's history. The front hall opens to a comfortable living room and separate dining room, while the updated eat-in kitchen offers plenty of space -with a centre island, lunch counter, and cozy breakfast nook. The main floor also includes a 4th bedroom or home office, a full bath with walk-in shower, and a convenient laundry room with built-in storage. Upstairs, there are three more bedrooms - including a roomy primary bedroom - and a second full bathroom. Outside, a covered front porch welcomes you, and a sheltered side entrance offers convenient access to the kitchen. The back deck overlooks a deep, private yard with loads of space to enjoy. A double paved driveway provides ample parking, with room for your trailer or RV, and leads to a detached double garage. Move-in ready and available for immediate possession -173 Ash Street is a great fit for anyone looking to settle into a friendly, walkable neighbourhood near the lake.





