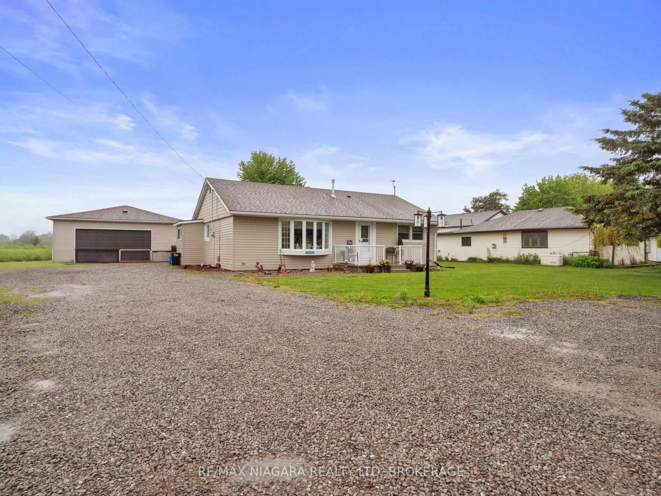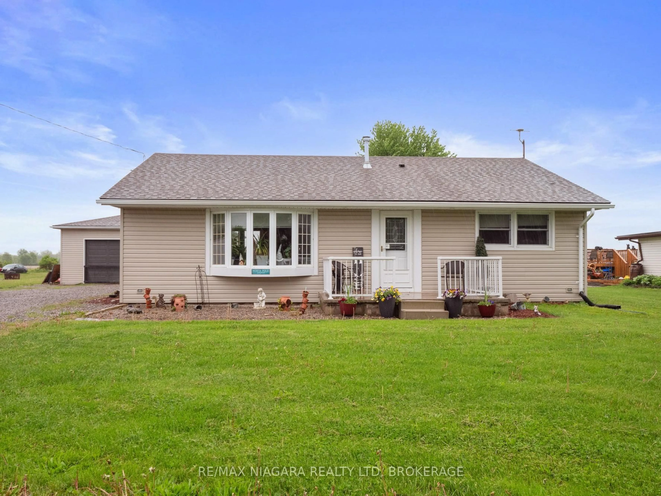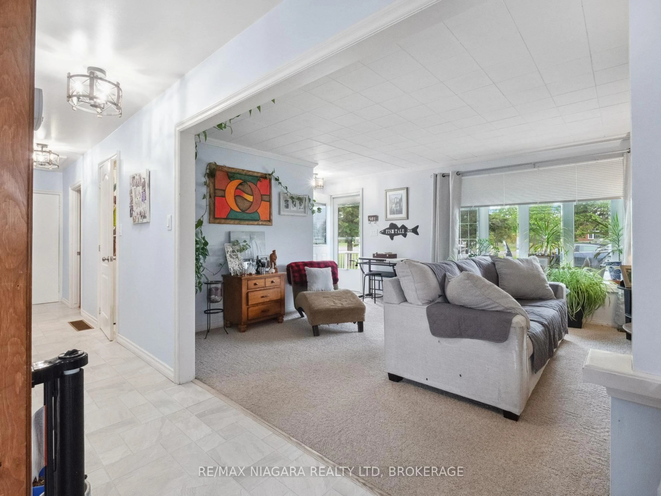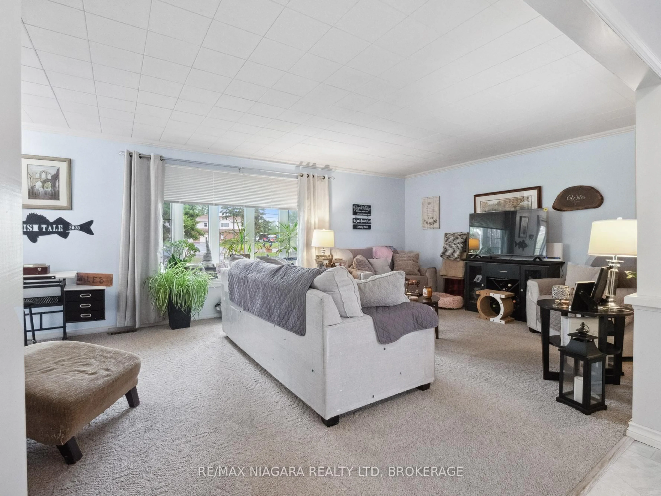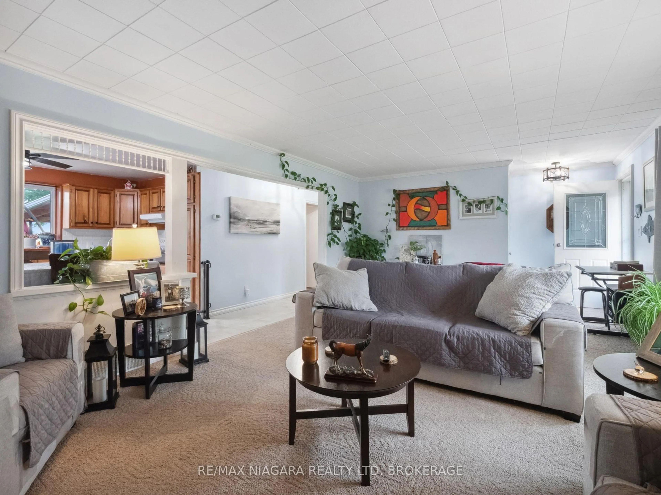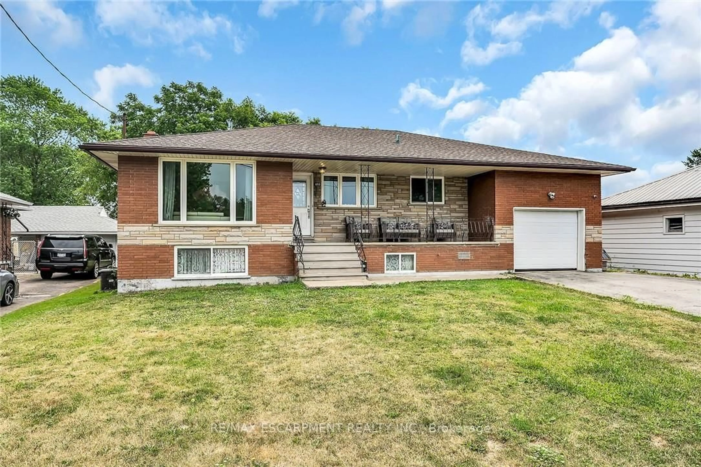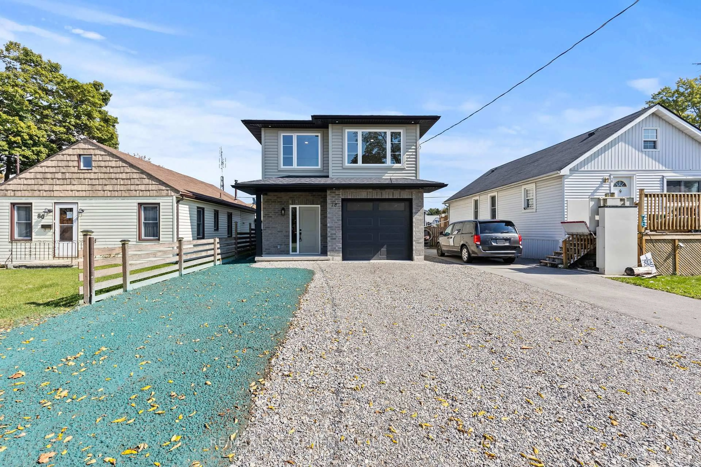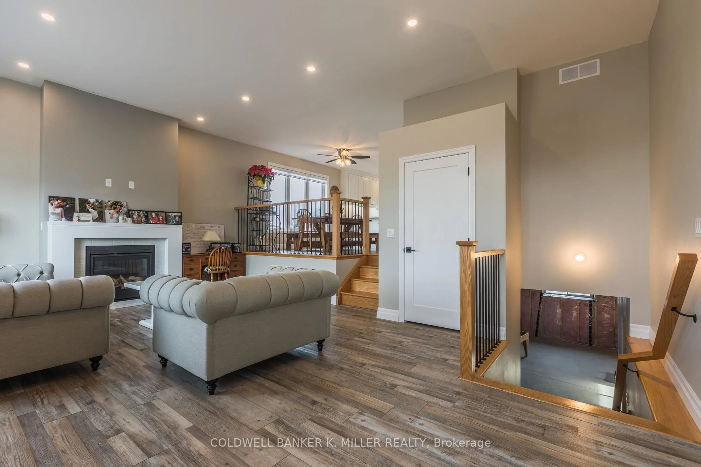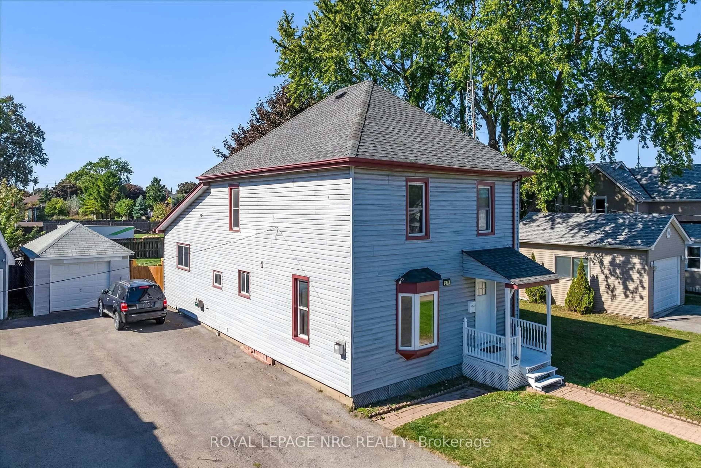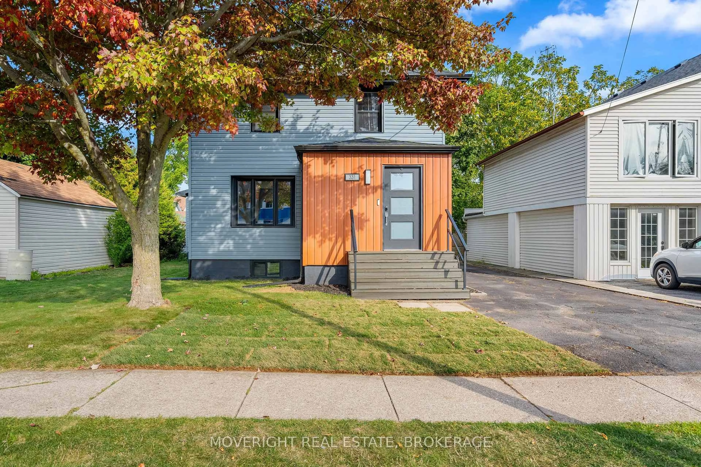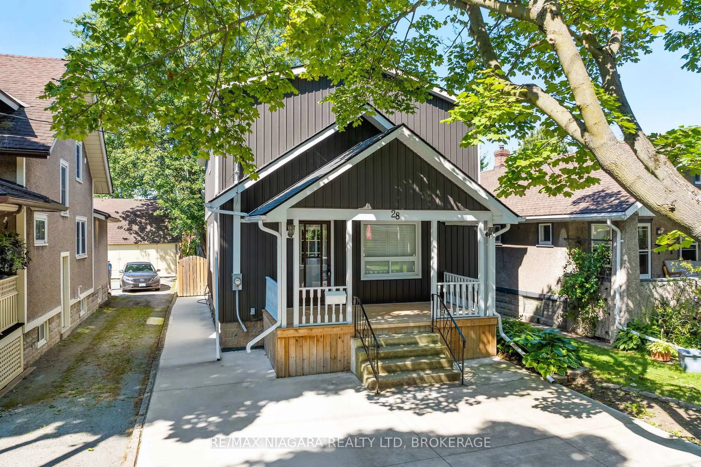3173 Highway 3, Port Colborne, Ontario L3K 5V3
Contact us about this property
Highlights
Estimated valueThis is the price Wahi expects this property to sell for.
The calculation is powered by our Instant Home Value Estimate, which uses current market and property price trends to estimate your home’s value with a 90% accuracy rate.Not available
Price/Sqft$894/sqft
Monthly cost
Open Calculator
Description
Nestled on a generous lot in the heart of Niagara, this charming 3-bedroom bungalow offers the perfect blend of rural tranquility and modern convenience. Set back from the road and backing onto open farmland, the home enjoys a serene and private backyard ideal for relaxing, entertaining, or simply enjoying the peaceful views. The interior of the home features a functional layout, with three comfortable bedrooms, a bright and airy living space, and plenty of potential to make it your own. Whether you're a first-time buyer, downsizing, or looking for a countryside retreat, this property offers flexibility for a variety of lifestyles. One of the standout features is the large detached garage, perfect for mechanics, hobbyists, or anyone in need of extra workspace or storage. With ample room for tools, projects, or recreational vehicles, its a space that invites creativity and productivity. Located just minutes from Weiland, Port Colborne, and Fort Erie, this home is ideally situated for those seeking easy access to amenities while enjoying the benefits of country living. You're never far from schools, shopping, and waterfront attractions, making this a smart choice for both convenience and lifestyle. Don't miss your opportunity to own this well-located and versatile property.
Property Details
Interior
Features
Main Floor
Mudroom
2.16 x 1.15Kitchen
4.05 x 4.23Living
4.17 x 7.52Br
2.98 x 2.47Exterior
Features
Parking
Garage spaces 2
Garage type Detached
Other parking spaces 10
Total parking spaces 12
Property History
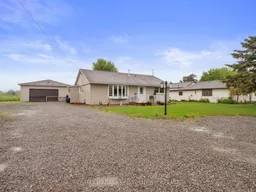 32
32
