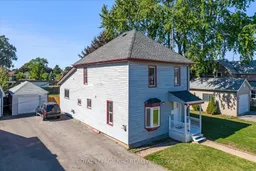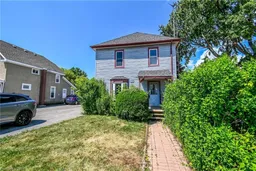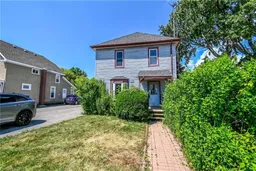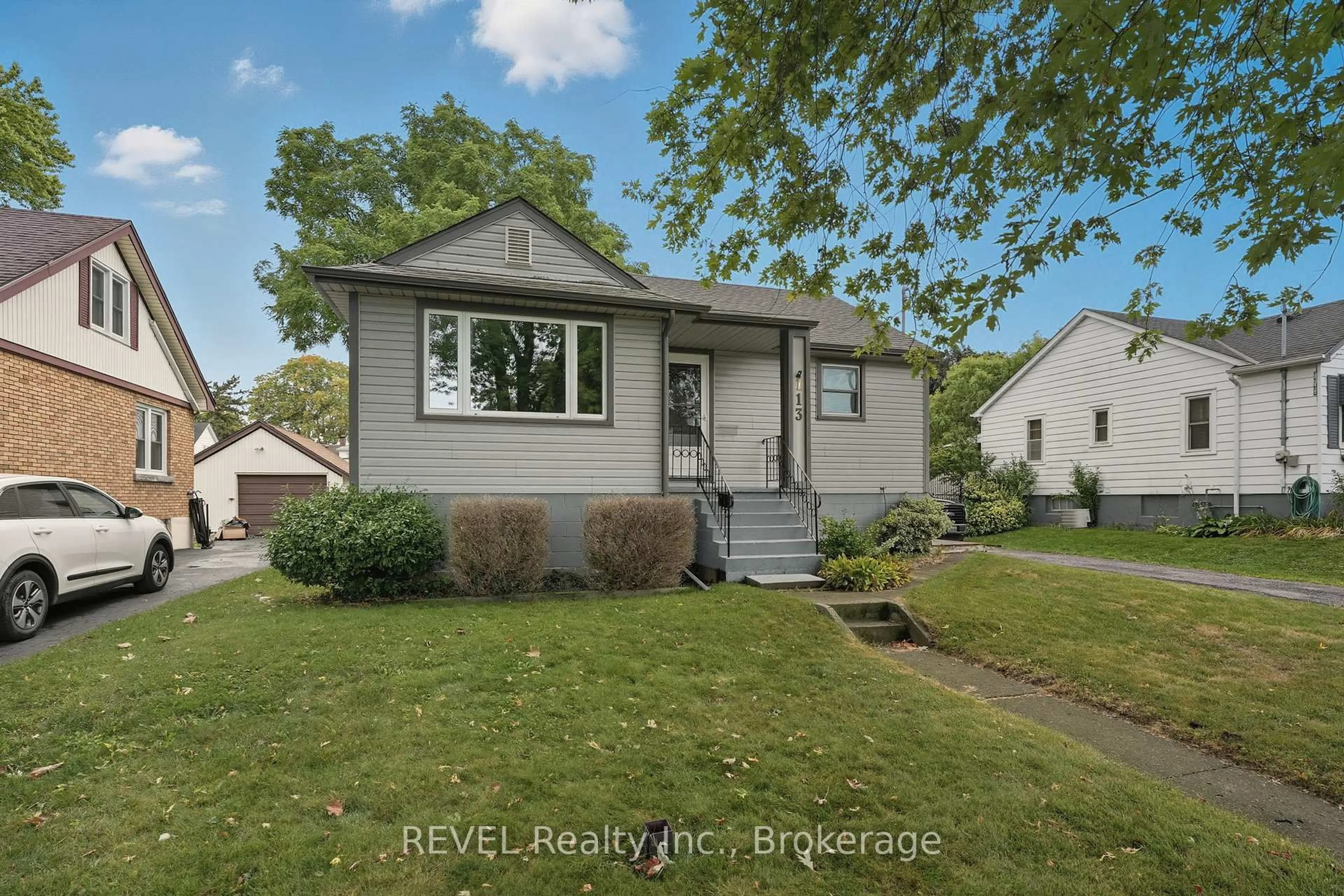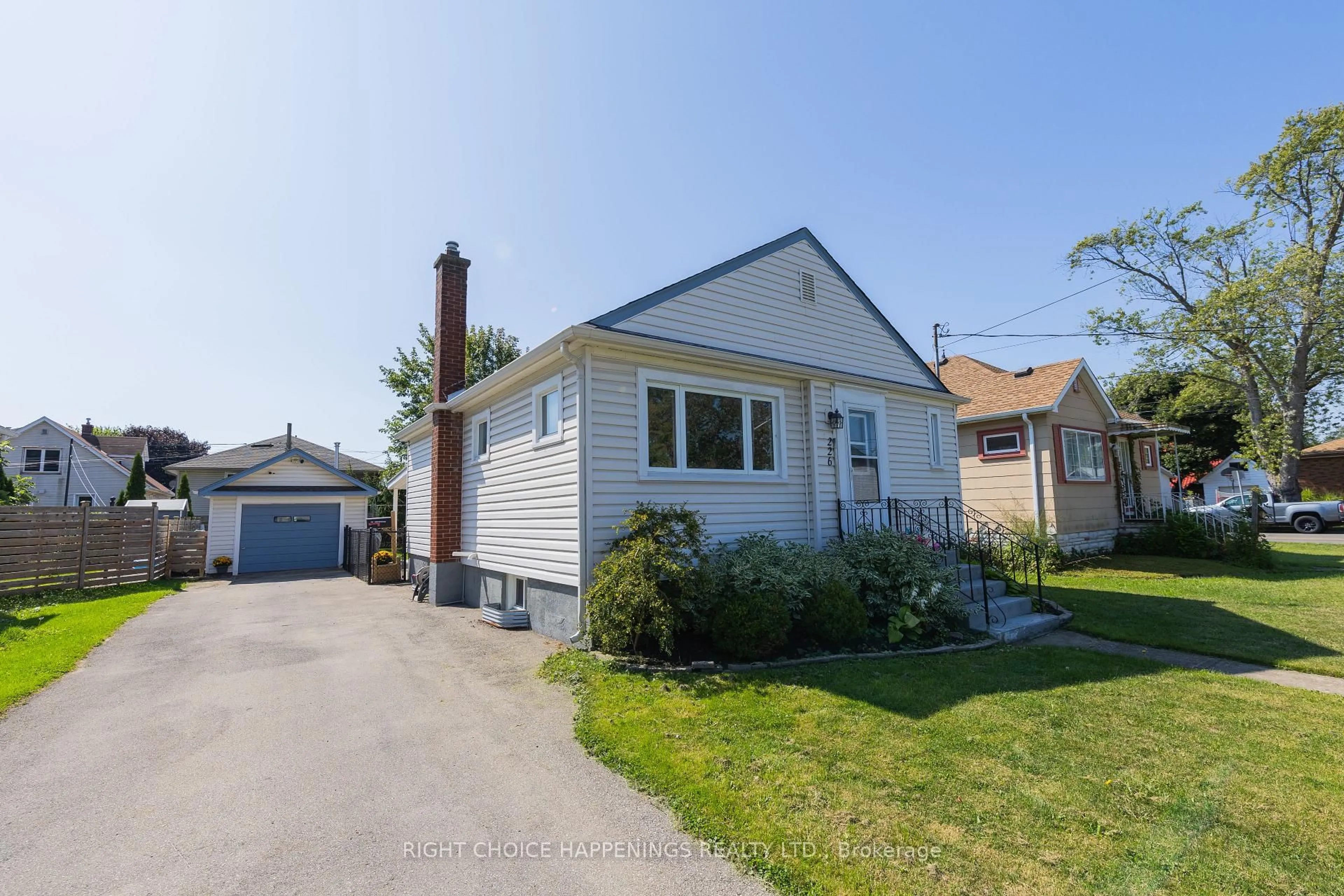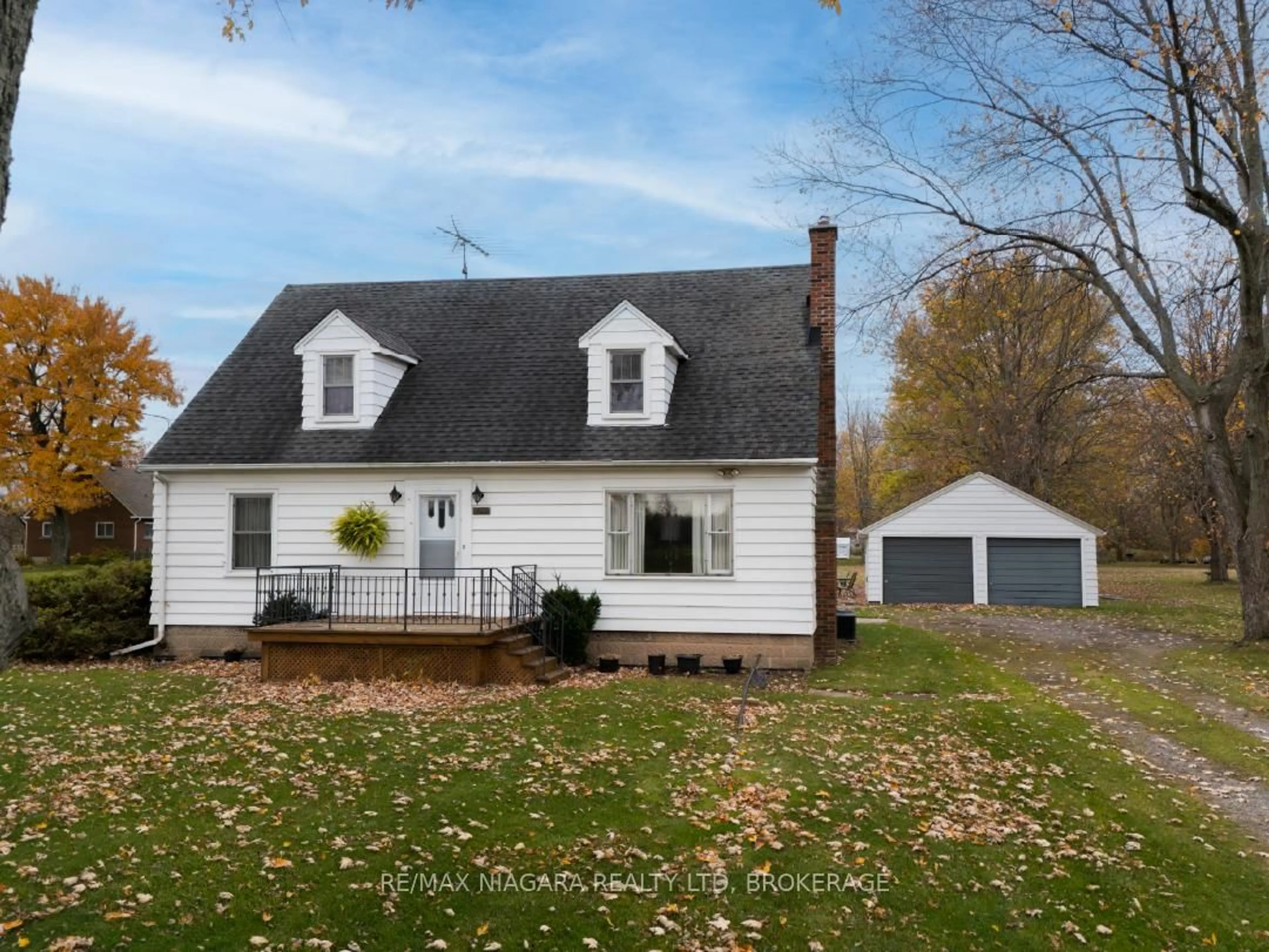This property boasts an exceptional location and substantial lot size, complemented by a complete interior renovation of the highest standard. Upon entering the residence, one is immediately captivated, particularly by the gorgeous great room located at the rear of the house with vaulted ceilings. The considerable lot size features a backyard space that presents numerous possibilities for transformation with the pool addition possibility. The interior upgrades include modern engineered hardwood flooring throughout the main level, an entirely new kitchen, updated baseboards, bathrooms, fresh paint, and new appliances, affecting nearly every surface within the home. The design reflects contemporary aesthetics while high-lighting comfort and luxury. The driveway is capable of accommodating up to five vehicles, and there exists a detached garage that has the potential for expansion within the spacious backyard. Such a high level of quality throughout the home is rarely found and must be experienced in person to fully appreciate the craftsmanship.
