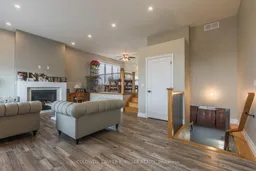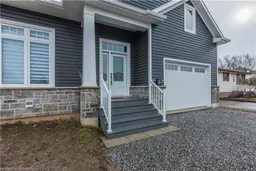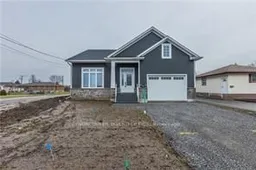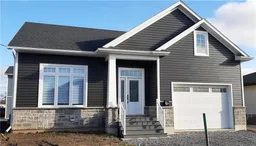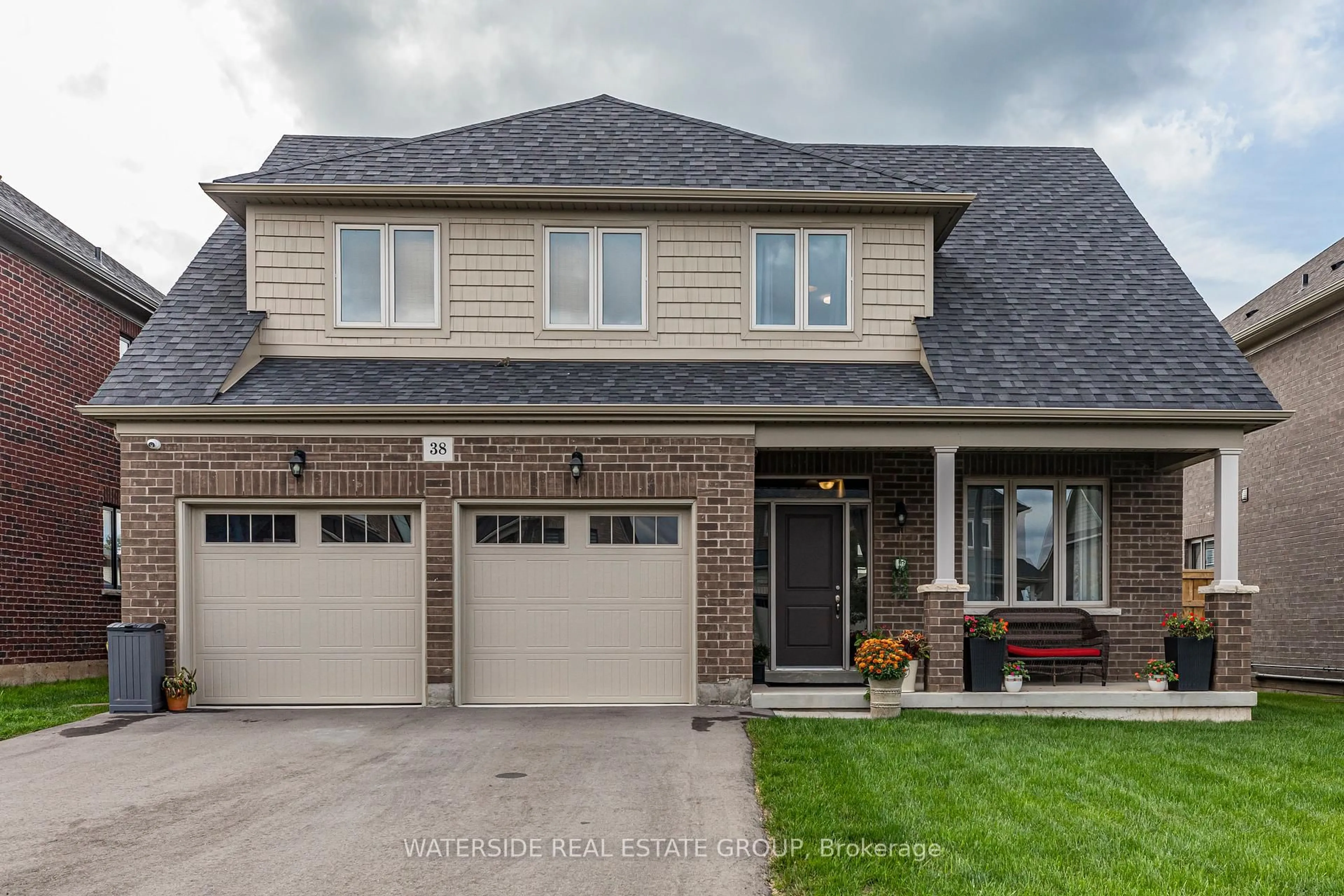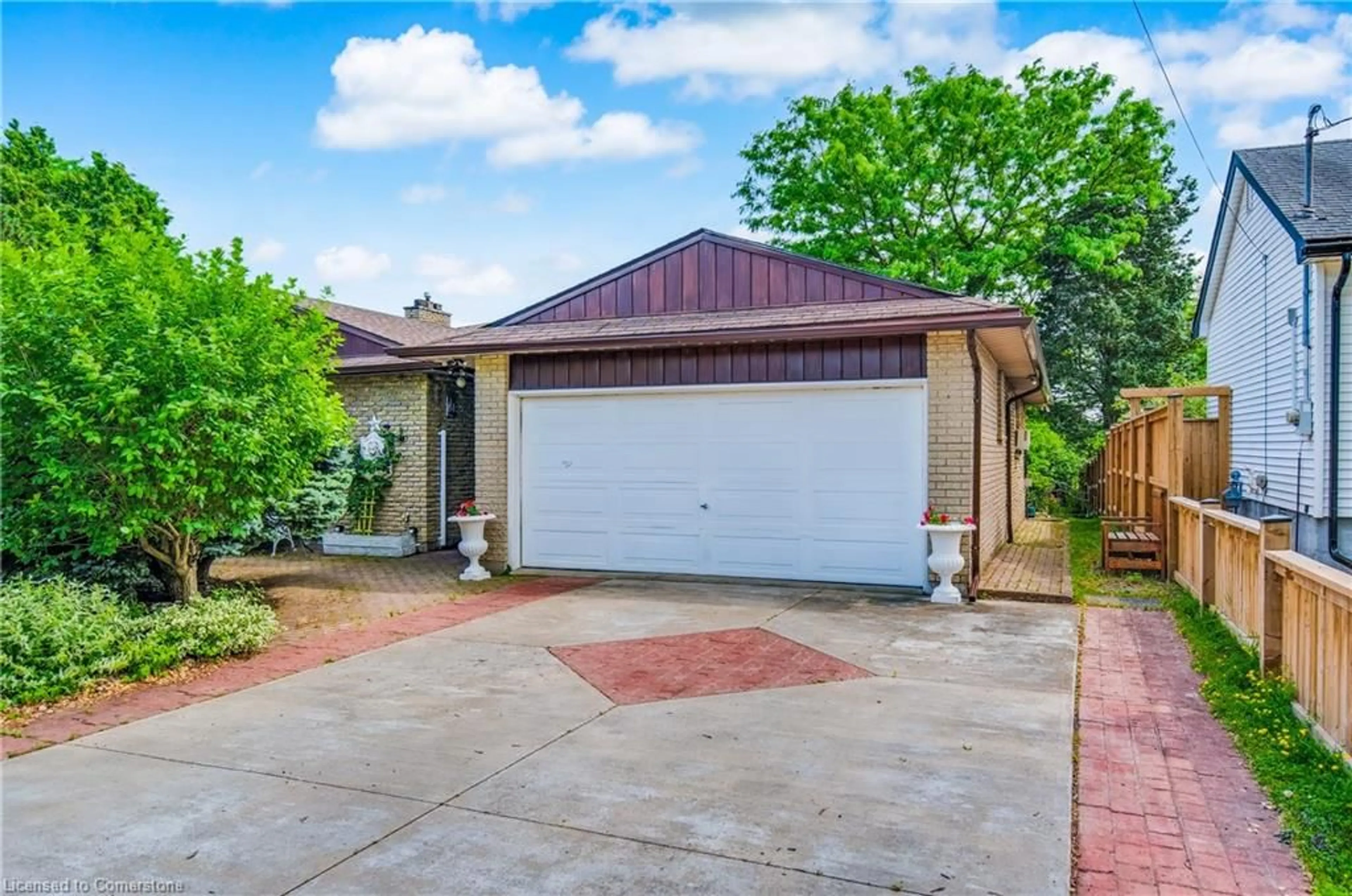Welcome to this 2 bedroom open concept custom built home in 2023 by a reputable builder Beldman Homes. This stunning home offers Luxury Rigid SPC Vinyl Plank (Waterproof Rigid Core) Flooring flowing seamlessly through main floor. Gleaming quartz counter tops with generous amount of kitchen cabinets with high end stainless steel appliances. Master bedroom is super sized and spacious boasting a giant walk in closet with floor to ceiling shelving. Step into the main floor bathroom with quartz counter tops and double sinks with an abundance of cabinetry, a separate stand alone ceramic shower, or soak in tub on opposite end of bathroom with main floor laundry tucked in the corner. Basement walls are insulated waiting for your finishing touches with natural sunlight filtering through over sized windows. Not to mention a rough in for potential bathroom in basement. Come make this specular custom built home your own!!!! **INTERBOARD LISTING: CORNERSTONE - HAMILTON-BURLINGTON**
Inclusions: Built-in Microwave, Carbon Monoxide Detector, Dishwasher, Dryer, Garage Door Opener, Gas Stove, Refrigerator, Smoke Detector, Washer, Window Coverings
