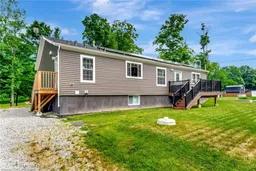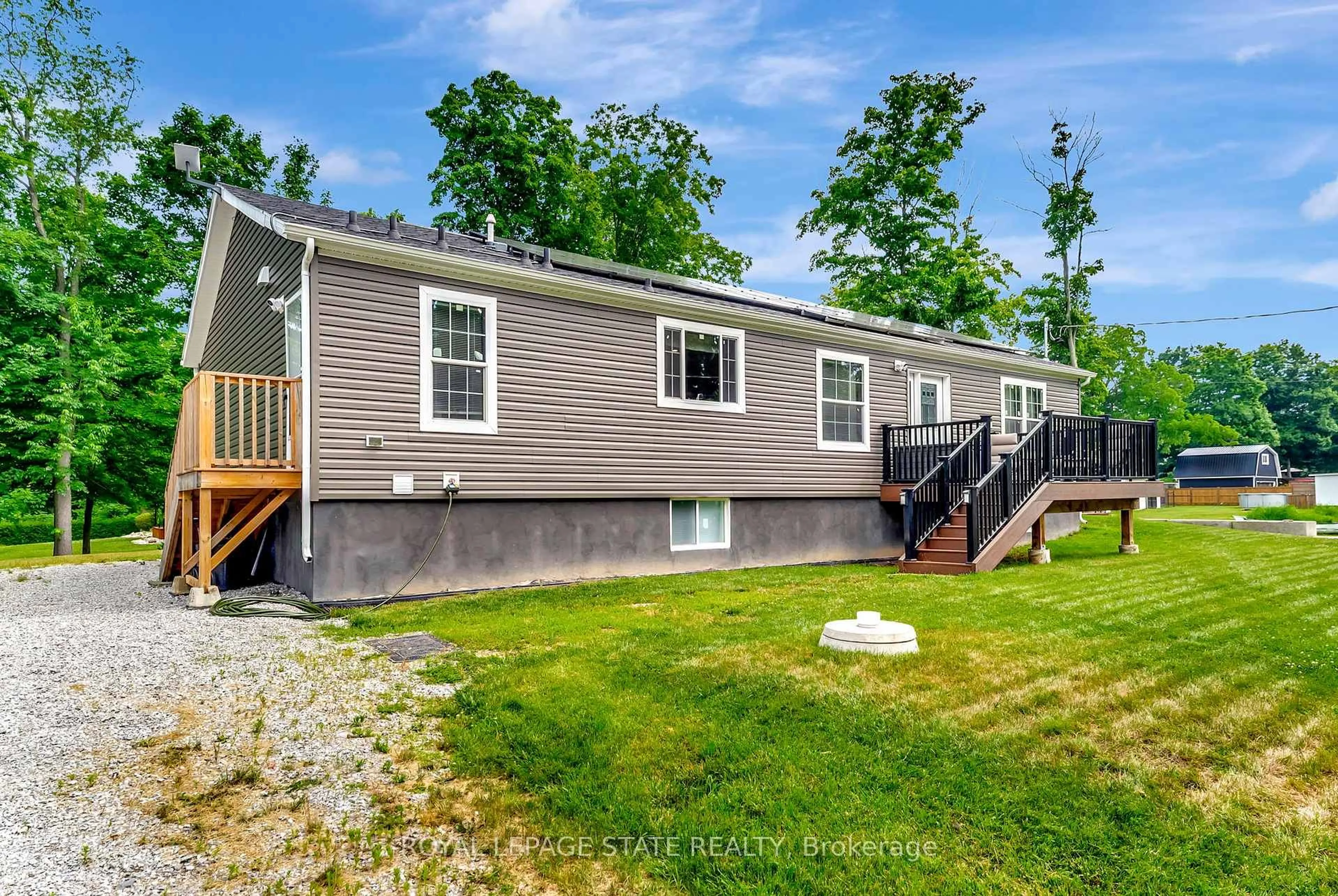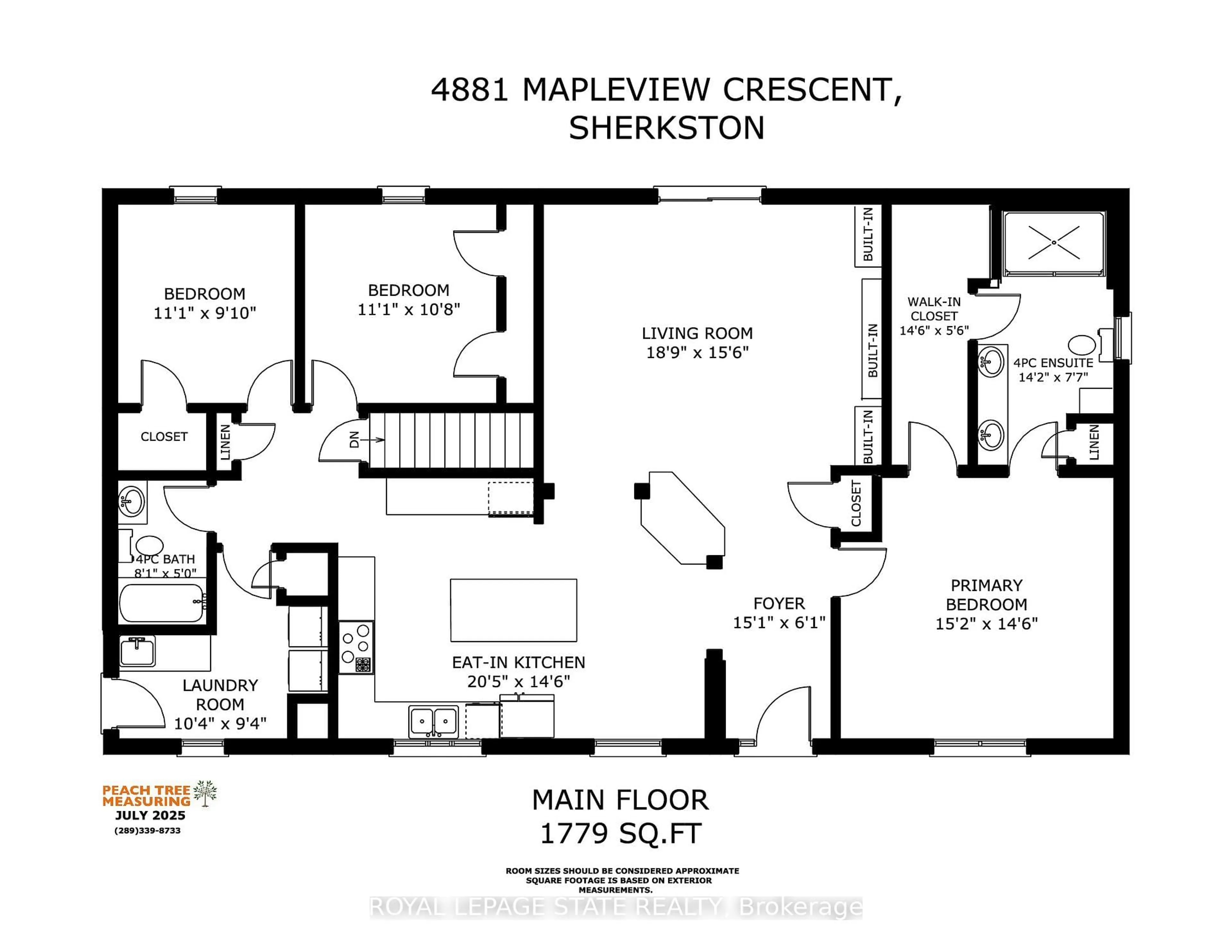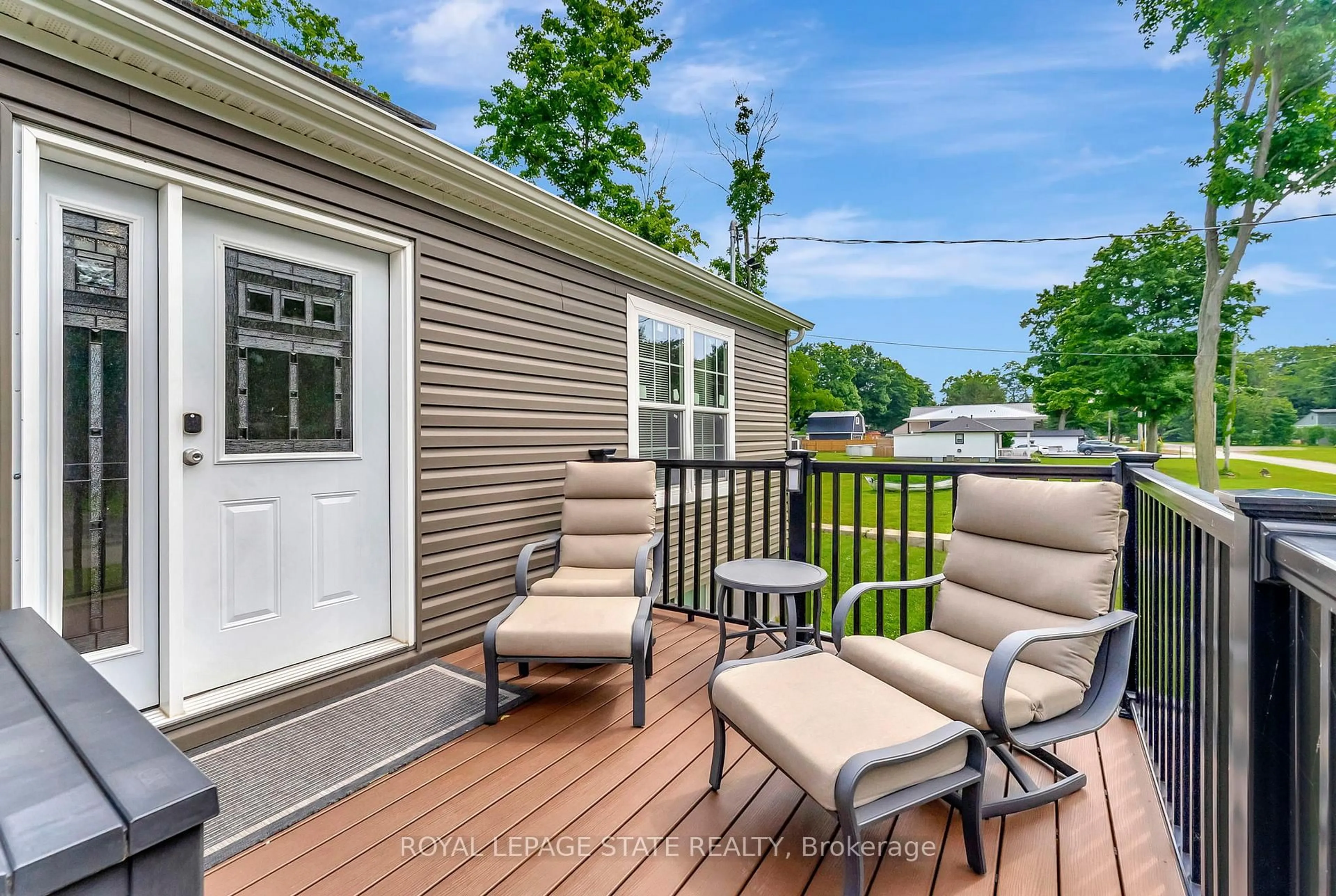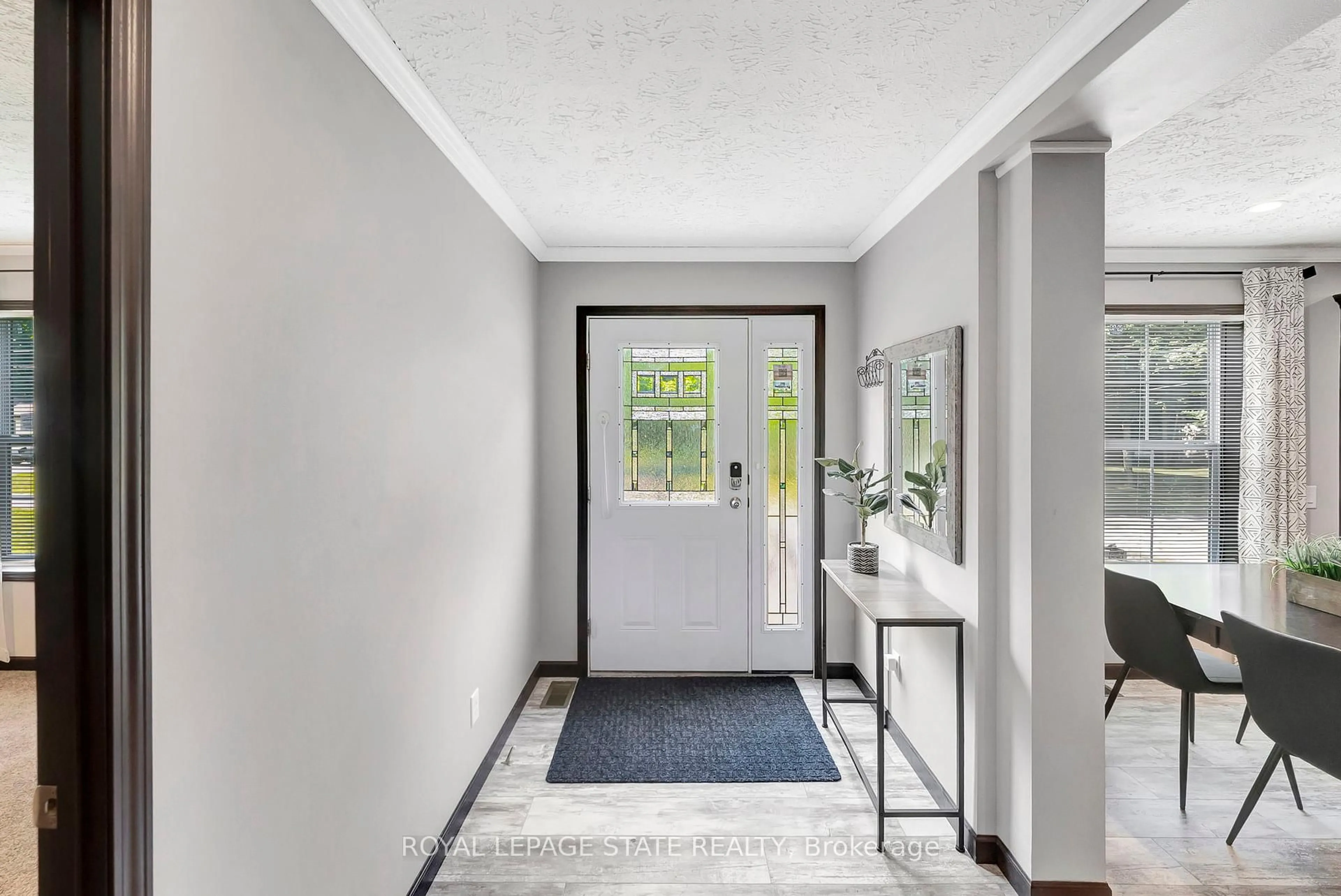4881 Mapleview Cres, Port Colborne, Ontario L0S 1R0
Contact us about this property
Highlights
Estimated valueThis is the price Wahi expects this property to sell for.
The calculation is powered by our Instant Home Value Estimate, which uses current market and property price trends to estimate your home’s value with a 90% accuracy rate.Not available
Price/Sqft$466/sqft
Monthly cost
Open Calculator
Description
This stunning, nearly new home, built in 2021, offers over 3,000 sq/ft of living space. The main floor is perfectly designed for comfort and entertaining. Step inside and discover 3 spacious bedrooms, including a large primary suite complete with a large ensuite bathroom and a walk-in closet. The heart of this home is the spacious eat-in kitchen, boasting ample cabinetry, stainless steel appliances, and two functional islands ideal for meal prep and casual dining. The inviting living room is highlighted by built-in shelving. Patio doors lead out to a fantastic deck with maintenance free composite decking and gazebo perfect for outdoor relaxation. The main floor also features a convenient main bathroom and a dedicated laundry room. The finished basement expands your living options with a separate entrance, a large open entertainment area, a full bathroom, and 3 more additional spacious bedrooms. For future potential the basement also includes laundry hookup and ample space for a kitchenette, making it ideal for an in law suite or rental income. This property comes with an impressive list of additional features, including many potlights throughout, a Tesla charger, owned solar panels for energy efficiency, and an oversized driveway with abundant parking. Located near the beautiful Lake Erie and popular Sherkston Shores, this amazing property provides ample space to host family and friends, promising years of cherished memories. Don't miss your chance to own this exceptional Port Colborne cottage!
Property Details
Interior
Features
Bsmt Floor
Bathroom
2.57 x 1.73 Pc Bath
Br
4.22 x 3.14th Br
4.34 x 3.535th Br
4.32 x 4.27Exterior
Features
Parking
Garage spaces -
Garage type -
Total parking spaces 8
Property History
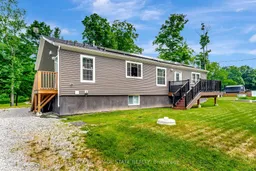 47
47