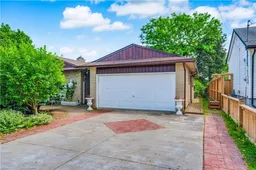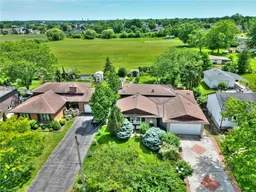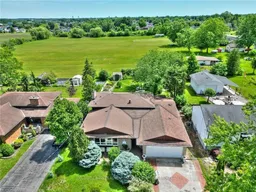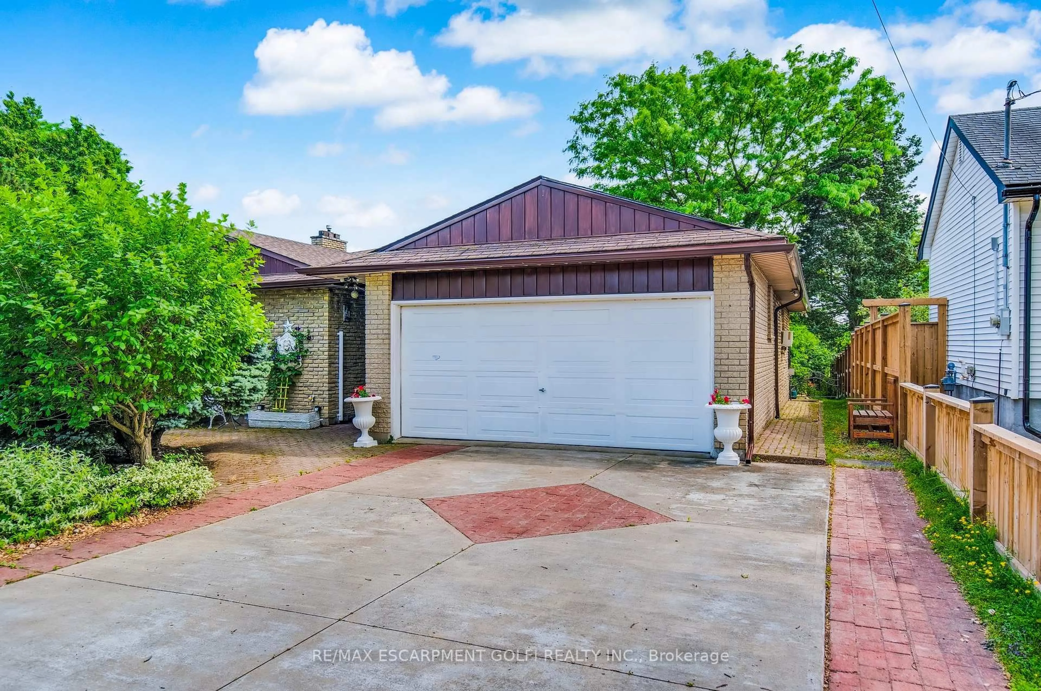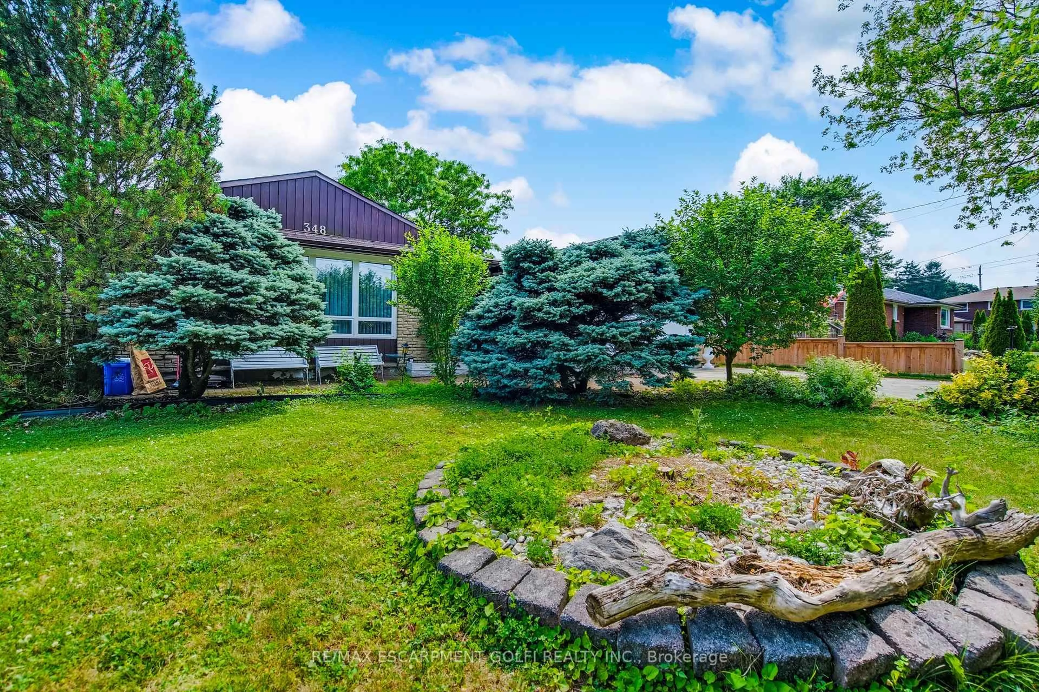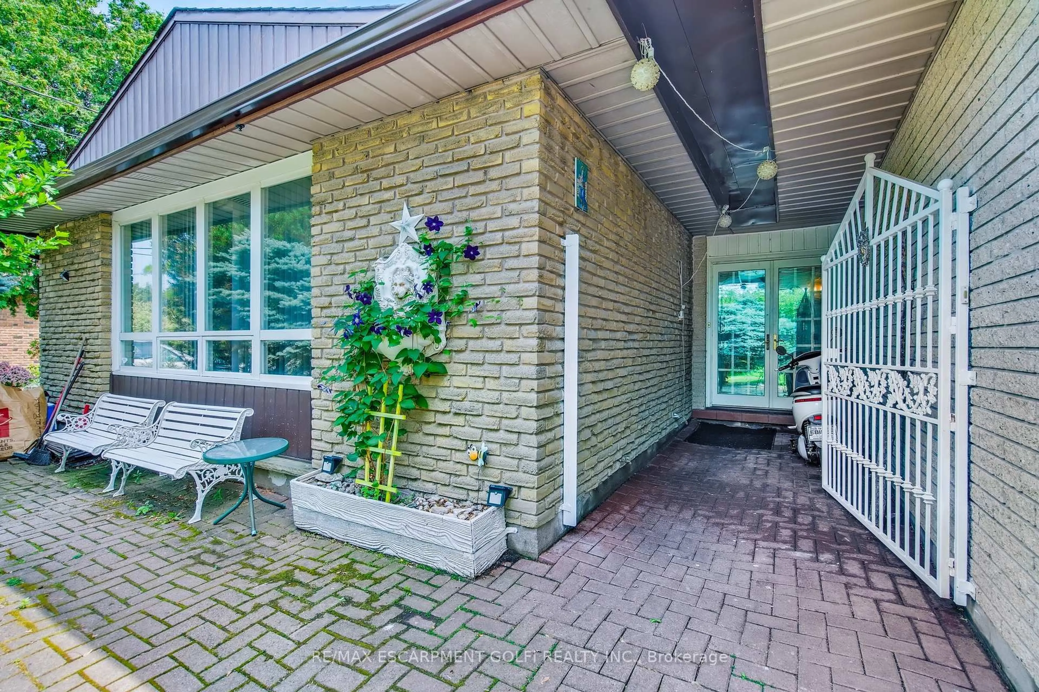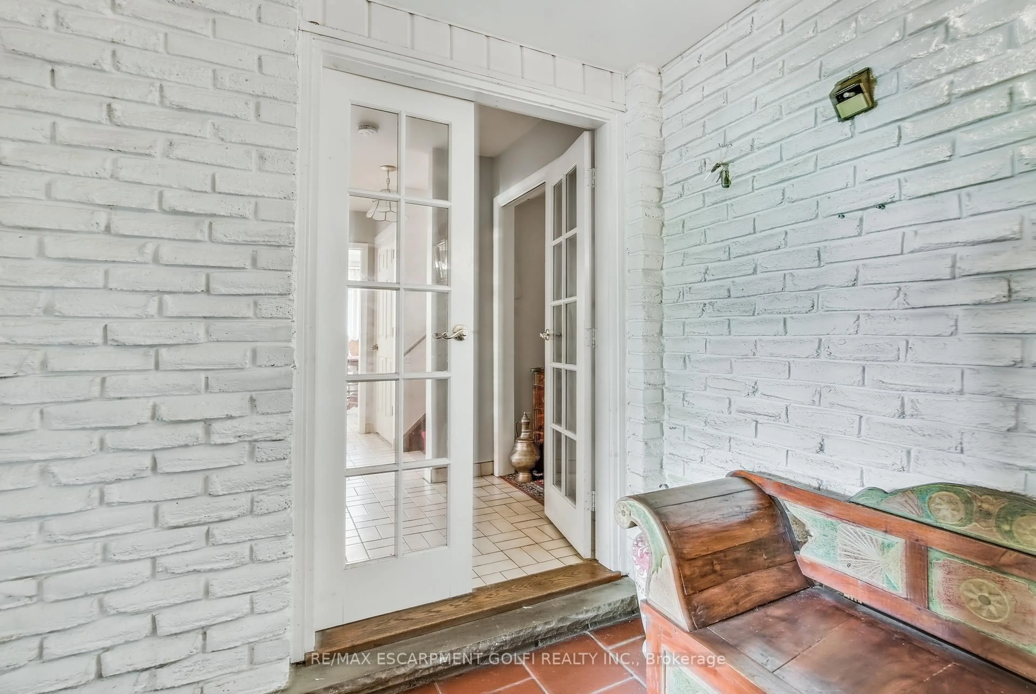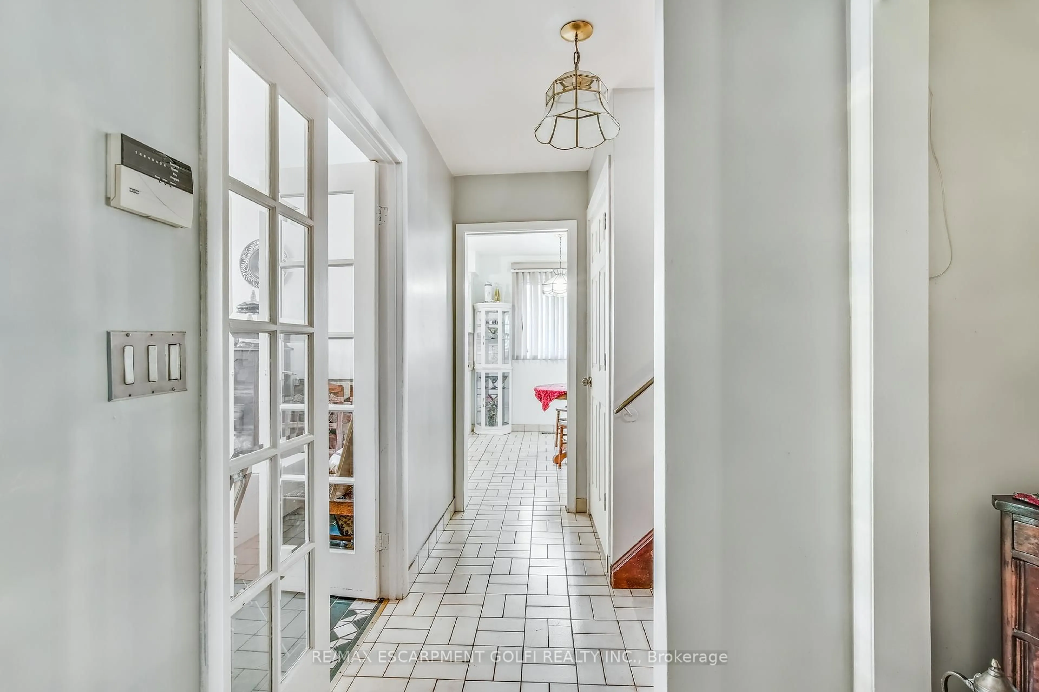348 Barrick Rd, Port Colborne, Ontario L3K 4B5
Contact us about this property
Highlights
Estimated valueThis is the price Wahi expects this property to sell for.
The calculation is powered by our Instant Home Value Estimate, which uses current market and property price trends to estimate your home’s value with a 90% accuracy rate.Not available
Price/Sqft$346/sqft
Monthly cost
Open Calculator
Description
Tucked away in a quiet, established neighborhood of Port Colborne, this one-of-a-kind property offers the perfect balance of space, privacy, and versatility just minutes from the shores of Lake Erie. Proudly owned by the same family since its construction, the home was thoughtfully designed with a completely self-contained in-law suite. Featuring its own private entrance, full kitchen, bedroom, and living room, this space is ideal for multi-generational living, welcoming guests, or generating rental income. The main home includes 3 generously sized bedrooms and 1 bathroom, providing a warm and functional layout for everyday living or entertaining. A bright sunroom creates a peaceful spot to relax, while the spacious backyard with no rear neighbors offers a private oasis. At its heart sits a tranquil feng shui pond, adding both beauty and positive energy to the outdoor retreat. Perfect for summer barbecues, childrens play, or quiet reflection, the propertys outdoor space enhances its charm and livability. A wide concrete driveway ensures ample parking for family and visitors. Just a short drive to Lake Erie, you'll enjoy easy access to beaches, scenic trails, and the relaxed lifestyle Port Colborne is known for.
Property Details
Interior
Features
Main Floor
Kitchen
3.05 x 4.22Eat-In Kitchen
Br
3.99 x 2.92Kitchen
3.99 x 4.57Eat-In Kitchen
Foyer
2.54 x 2.29Exterior
Features
Parking
Garage spaces 2
Garage type Attached
Other parking spaces 4
Total parking spaces 6
Property History
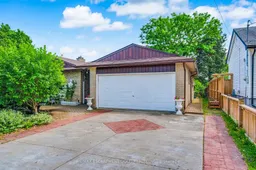 23
23