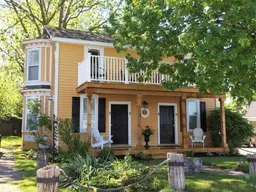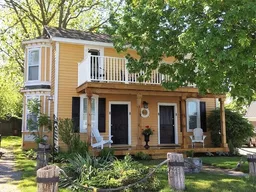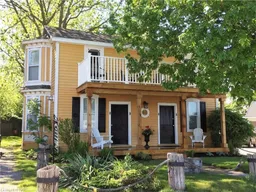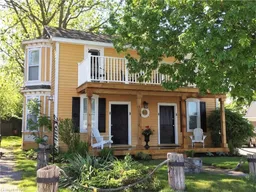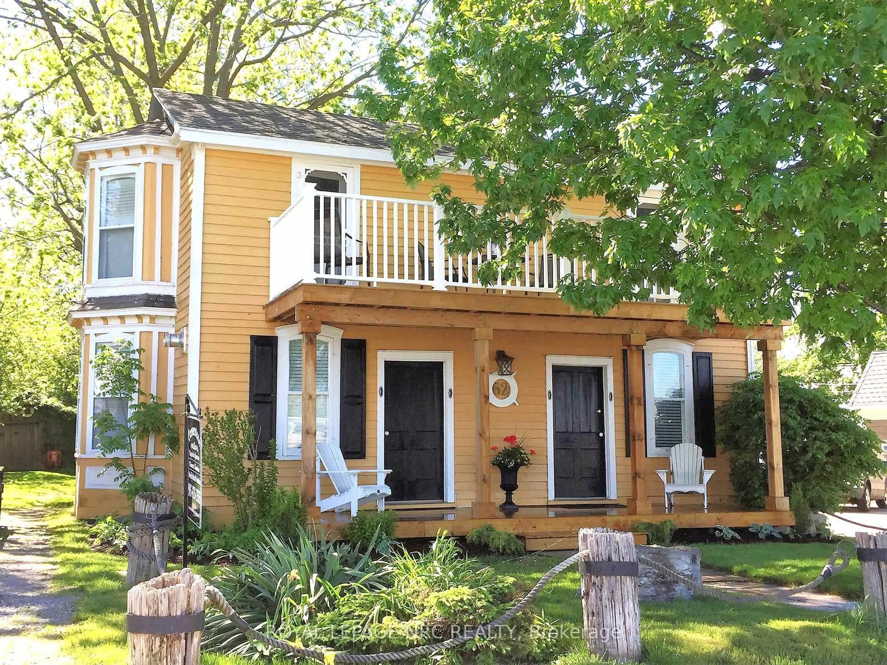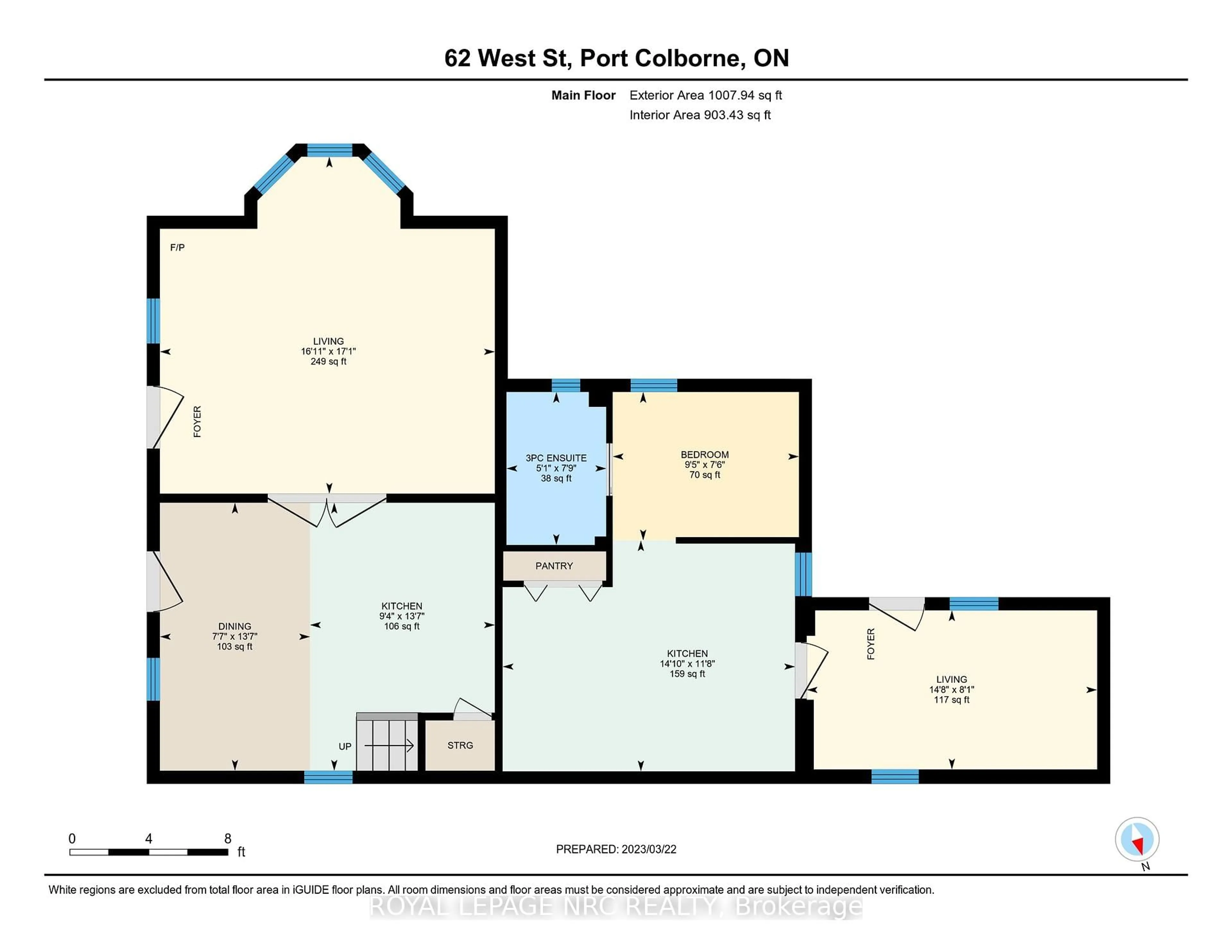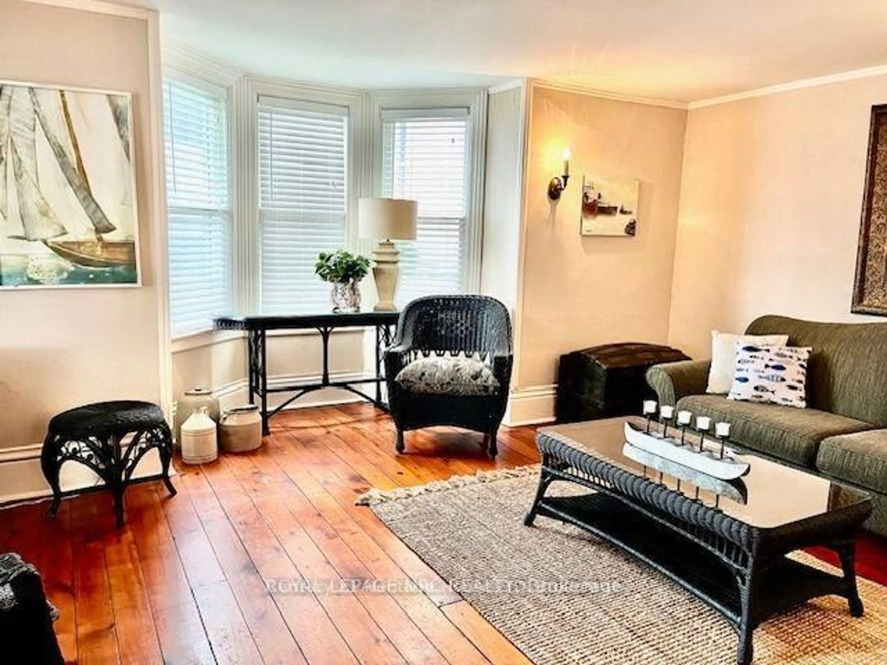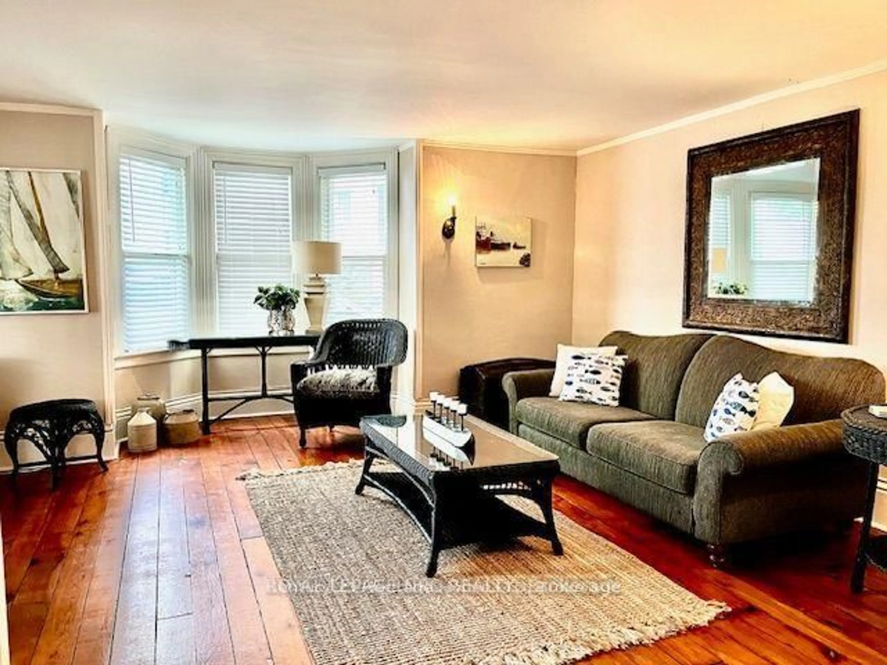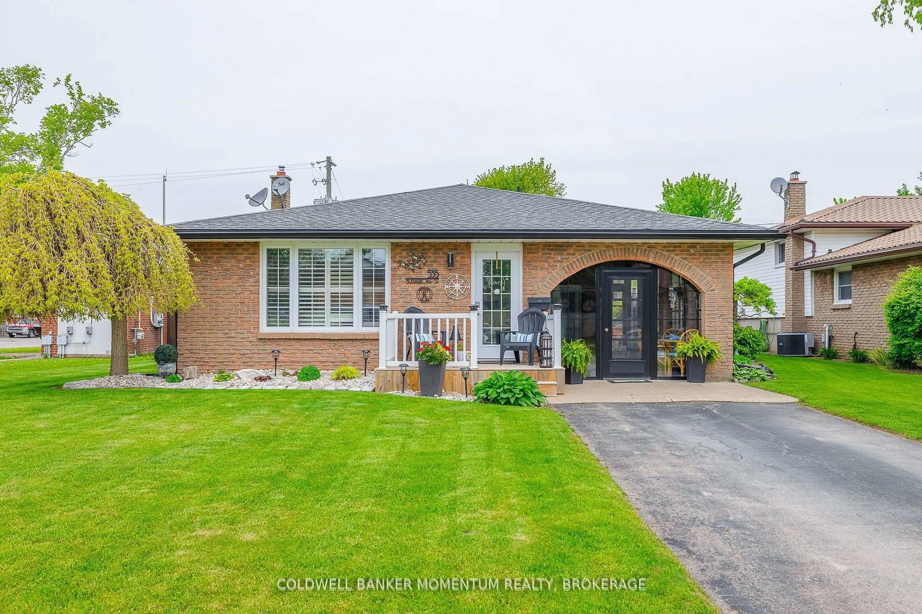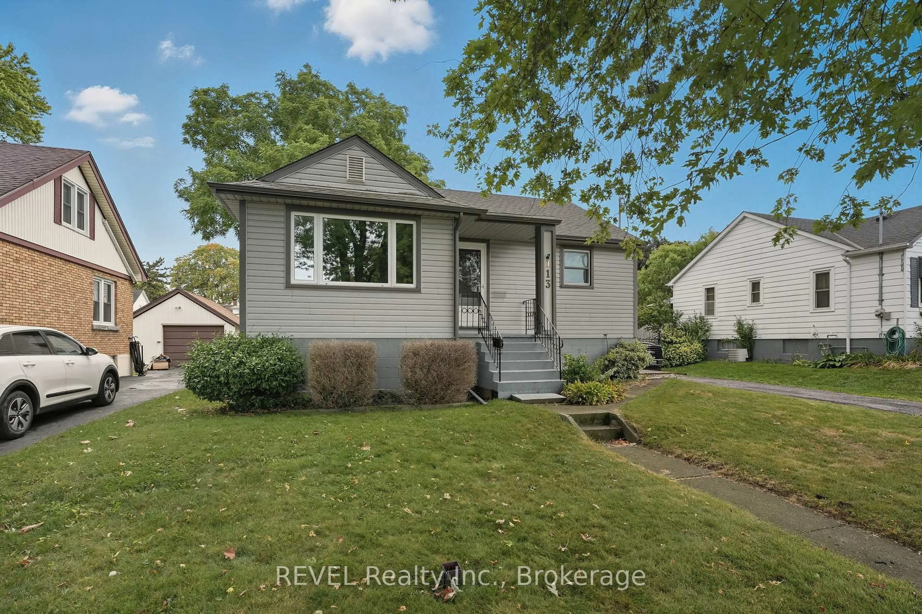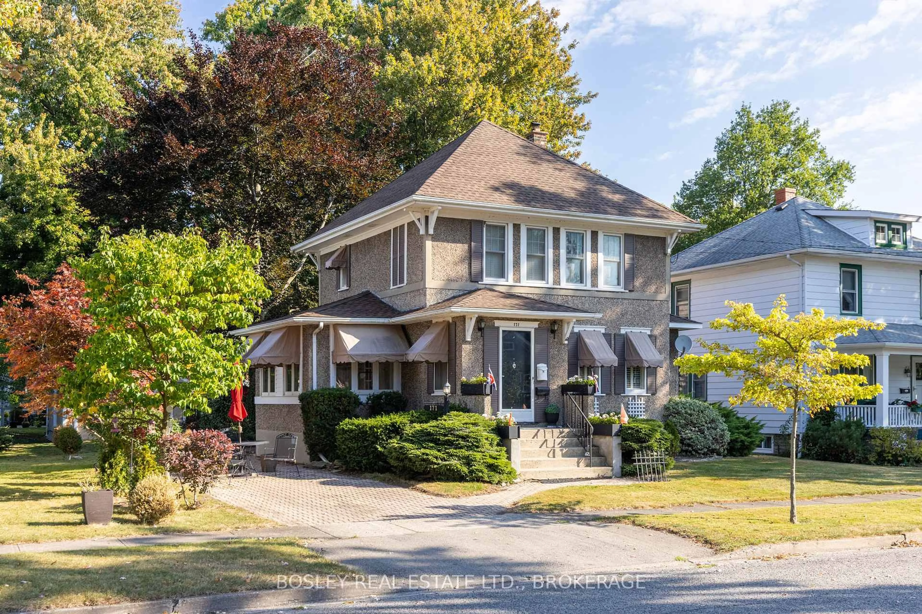62 West St, Port Colborne, Ontario L3K 4C8
Contact us about this property
Highlights
Estimated valueThis is the price Wahi expects this property to sell for.
The calculation is powered by our Instant Home Value Estimate, which uses current market and property price trends to estimate your home’s value with a 90% accuracy rate.Not available
Price/Sqft$408/sqft
Monthly cost
Open Calculator
Description
Nestled along the picturesque Promenade of the Welland Canal and Historic West Street, The Captains Quarters offers an extraordinary opportunity for a serene and casual lifestyle. Enjoy the unparalleled beauty of watching ships from around the world sail past from the comfort of your own porch in this enchanting 3-bedroom, winterized cottage. Boasting abundant charm and character, this delightful residence features pine plank flooring and French doors, which add to its timeless appeal. The inviting gas fireplace provides warmth and ambiance, creating a cozy haven during the cooler months. The upper-level bedrooms each open to a private balcony, offering breathtaking views of the canal-an ideal setting for morning coffee or evening relaxation. The residence's 4-piece bath includes an original claw foot tub, maintaining the home's historic charm. Additionally, a private, attached one-bedroom guest suite at the rear of the property is perfect for an in-law apartment or as a source of rental income. Located just a short stroll from the quaint downtown core, the property is in close proximity to a variety of shops, restaurants, a waterfront park, and a marina. This convenient access allows for an engaging and active lifestyle, while still providing the tranquility of waterfront living. The deep lot offers ample space for potential expansion, maximizing both living and income-generating possibilities. There are also potential grants for improvements with the city and region. Priced to sell, this gem of a property is perfect for those looking to own a piece of waterfront, whether as a year-round residence or a profitable business venture. Do not let this rare opportunity pass you by. Embrace the charm, tranquility, and potential of owning 62 West Street.
Property Details
Interior
Features
Main Floor
Kitchen
2.84 x 4.14French Doors
Dining
2.31 x 4.14Living
4.47 x 2.46Kitchen
4.52 x 3.56Exterior
Features
Parking
Garage spaces -
Garage type -
Total parking spaces 2
Property History
