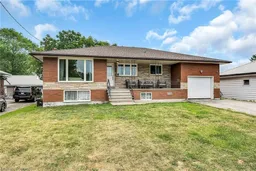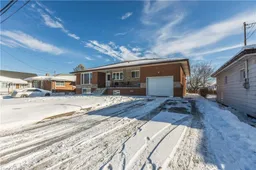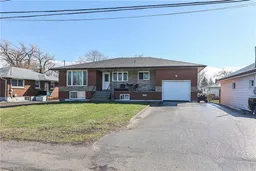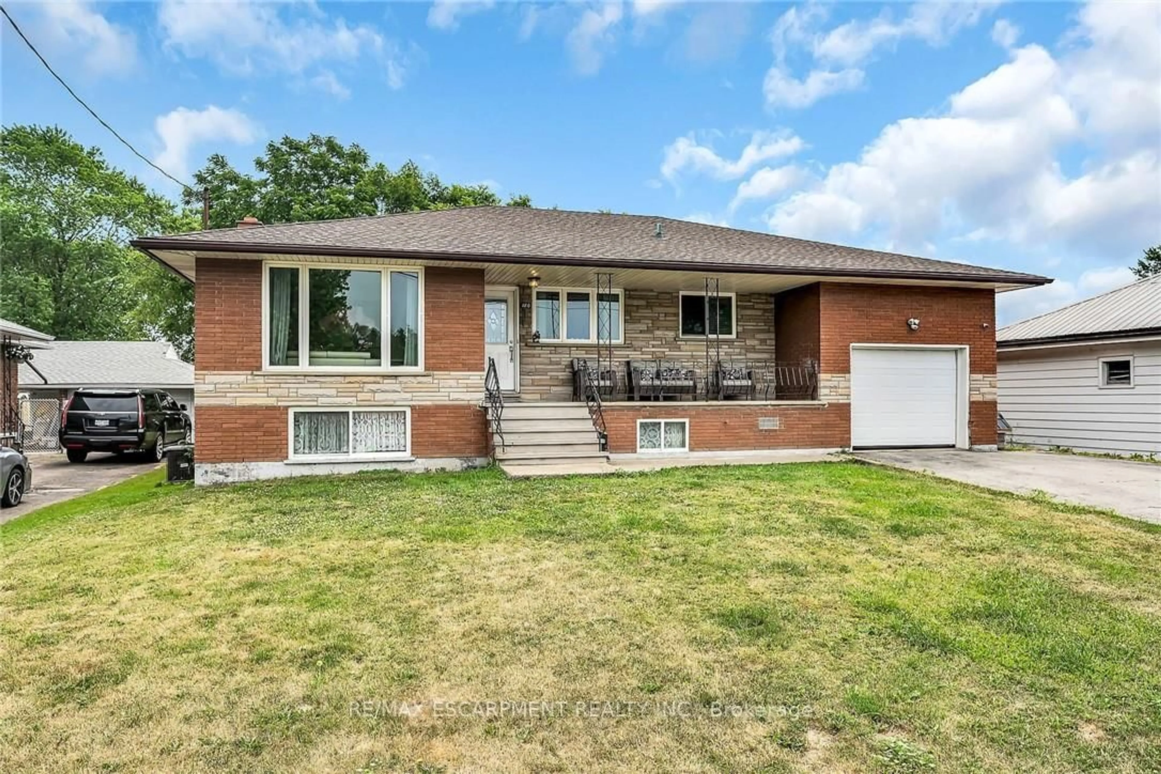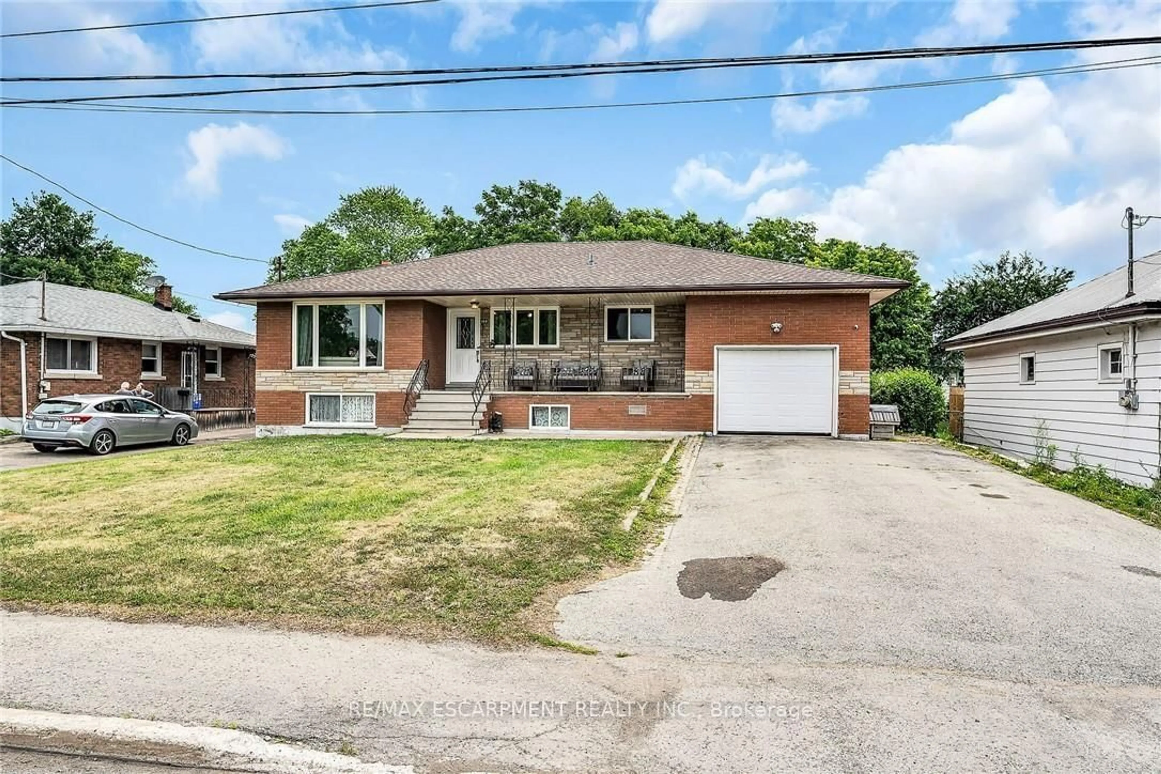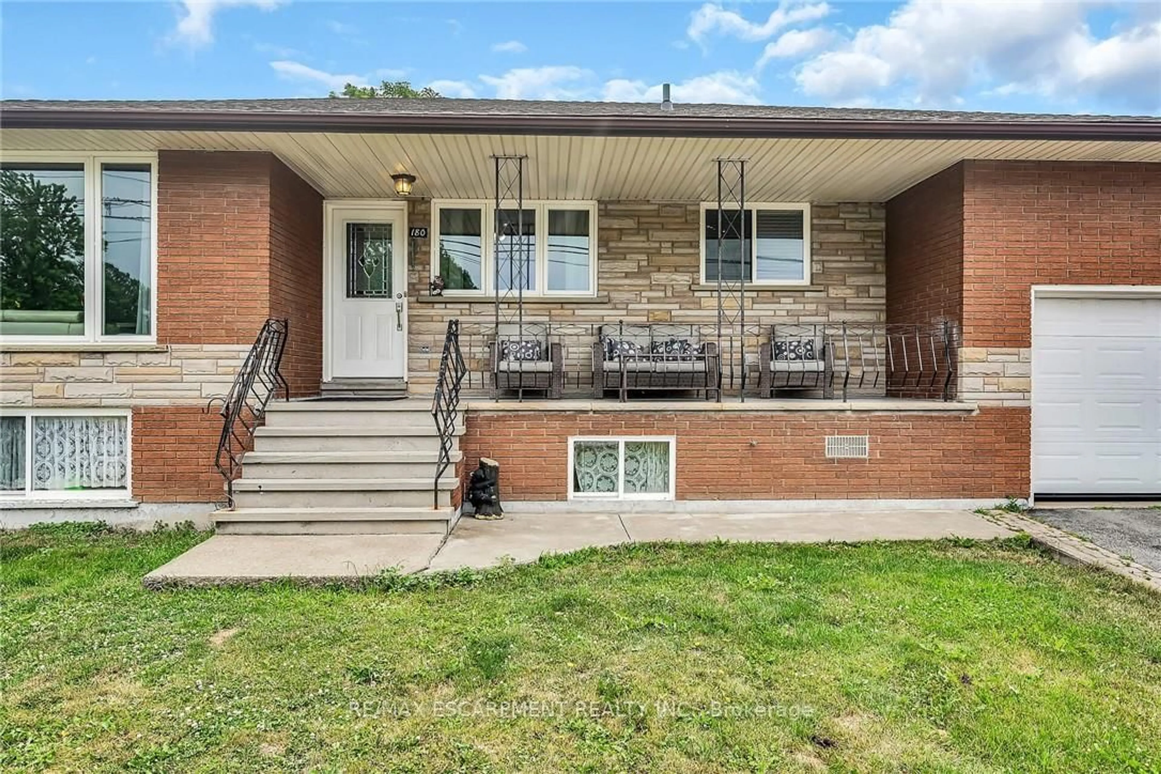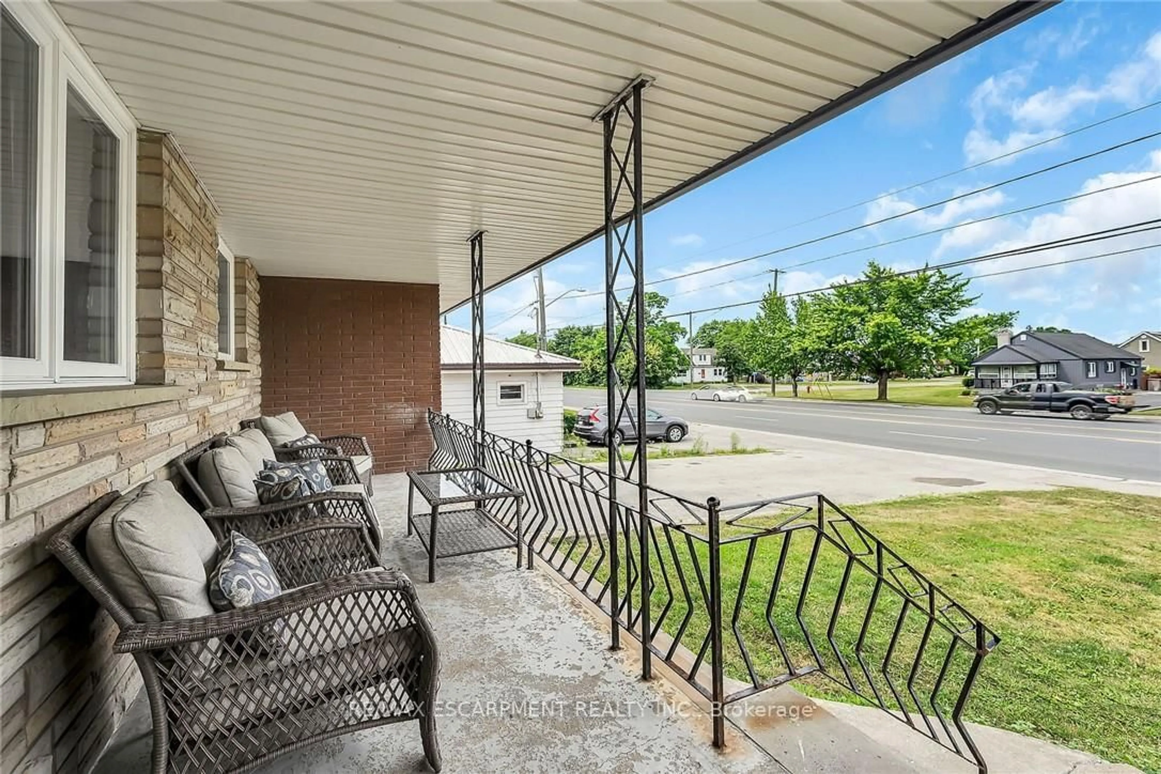180 WEST SIDE Rd, Port Colborne, Ontario L3K 5K7
Contact us about this property
Highlights
Estimated valueThis is the price Wahi expects this property to sell for.
The calculation is powered by our Instant Home Value Estimate, which uses current market and property price trends to estimate your home’s value with a 90% accuracy rate.Not available
Price/Sqft$472/sqft
Monthly cost
Open Calculator
Description
This extremely well built raised bungalow in Port Colborne offers a 61 ft x 116 ft. lot, Modern open concept kitchen/dining room, living room with bay window. Three generous size bedrooms, 2 baths. The oversized basement could be used as a game room or a theatre, it comes with a wet bar, a wood burning fireplace, wood paneling, large window, pot lights and a 3-pc bathroom. There's also a large storage area, a wine/fruit cellar and large laundry area.
Property Details
Interior
Features
Main Floor
Living
5.54 x 4.04Primary
4.09 x 3.862nd Br
3.05 x 3.353rd Br
3.05 x 3.35Exterior
Features
Parking
Garage spaces 1
Garage type Attached
Other parking spaces 4
Total parking spaces 5
Property History
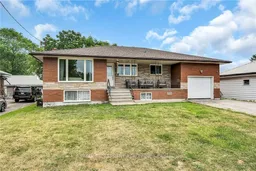 43
43