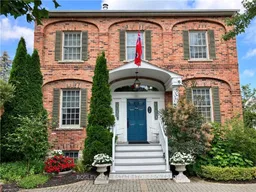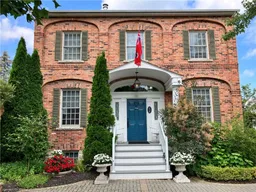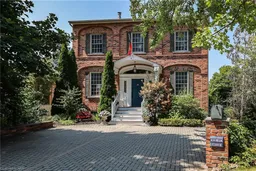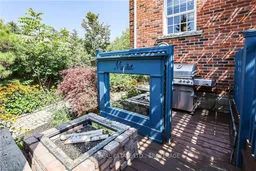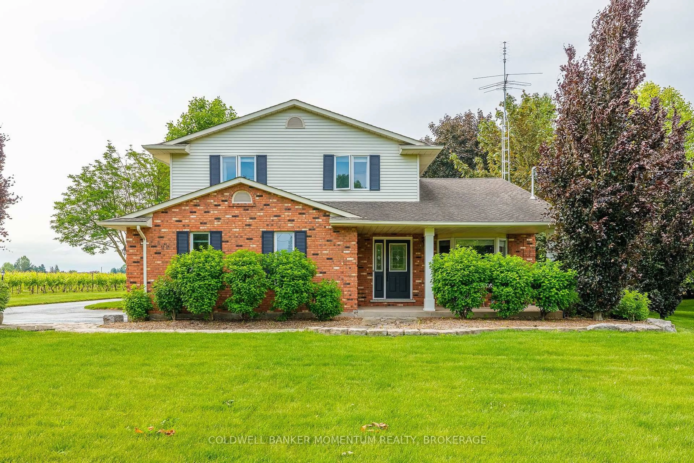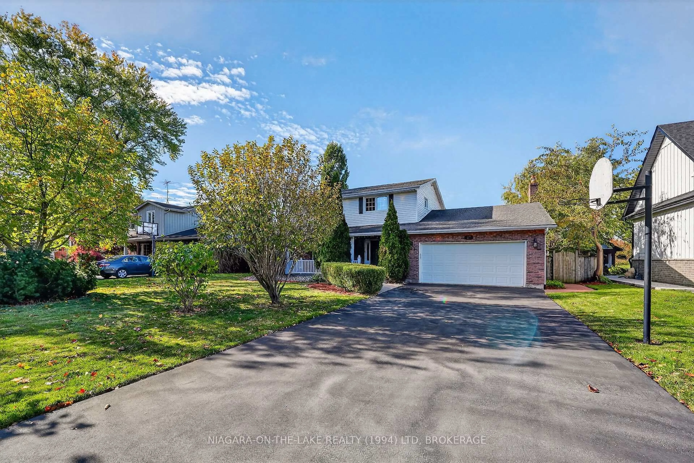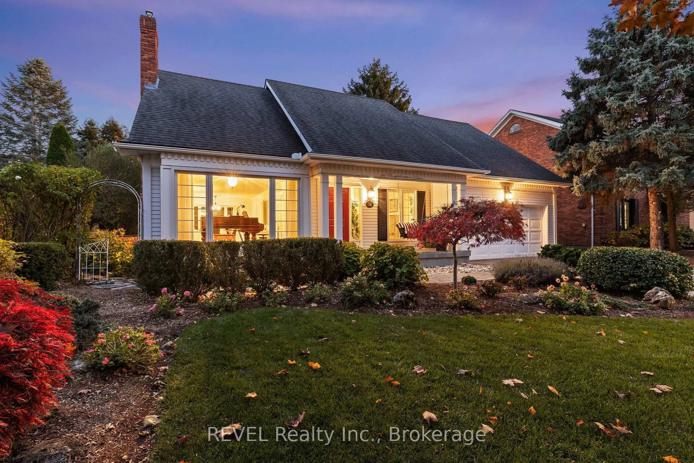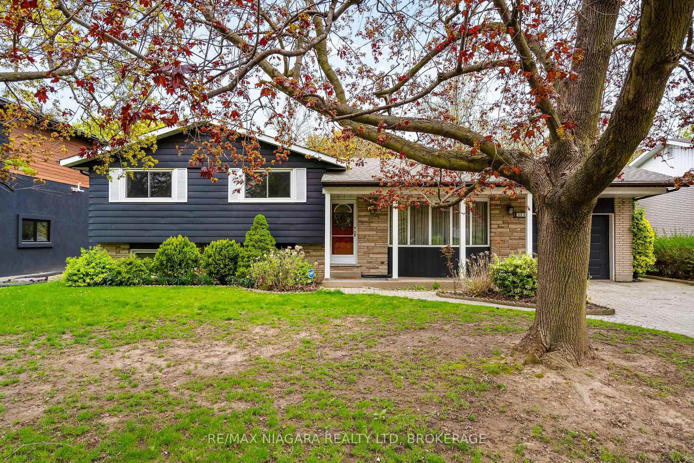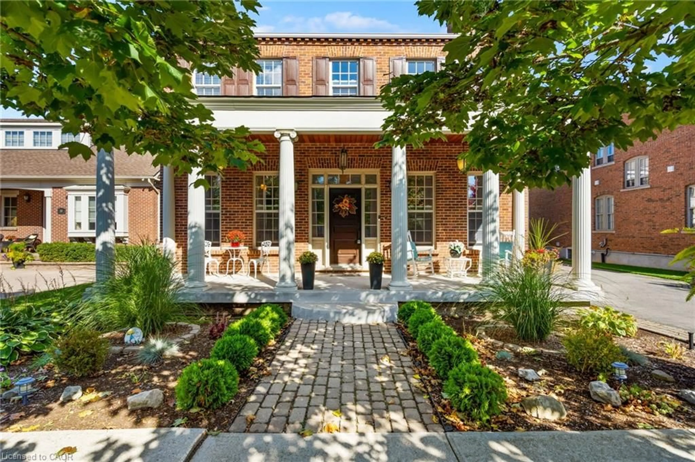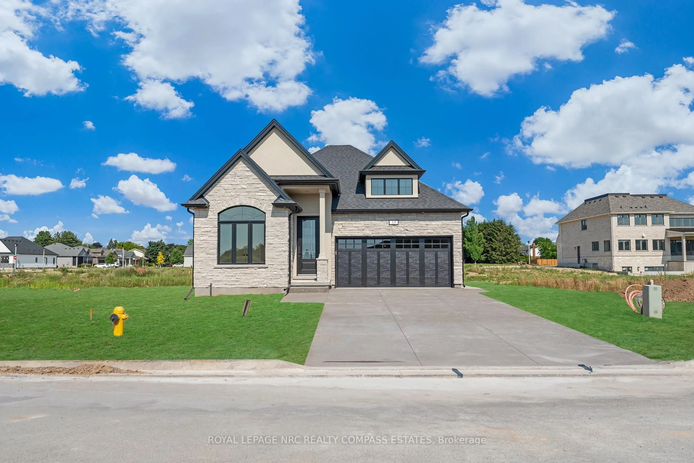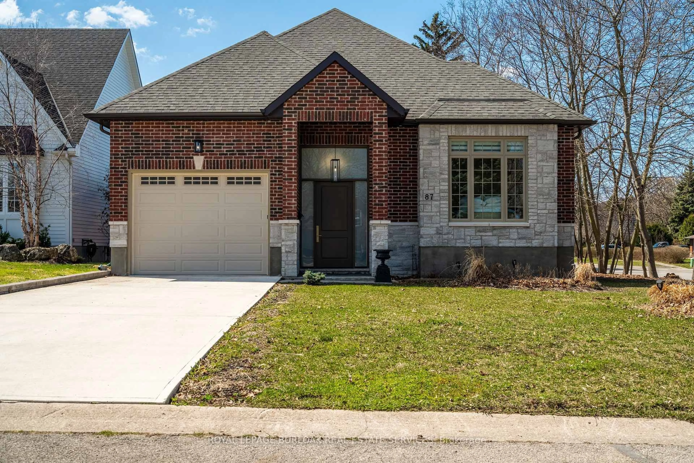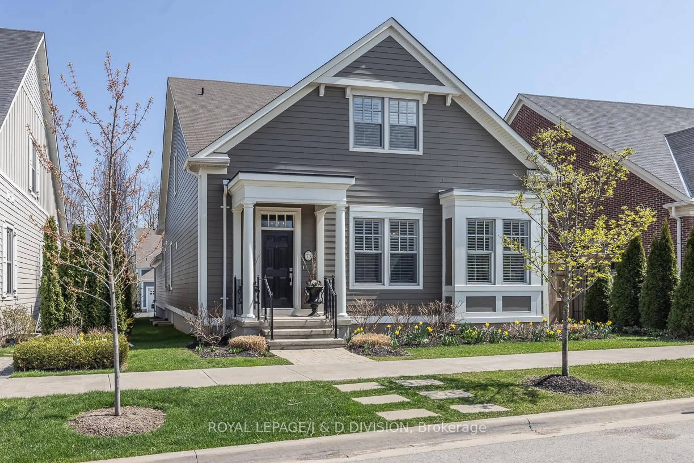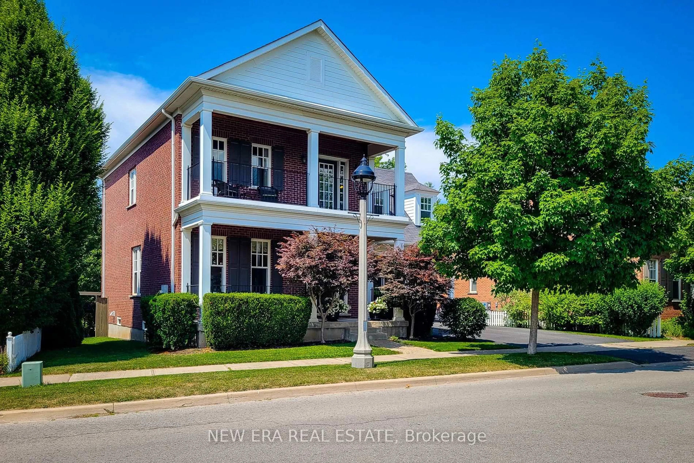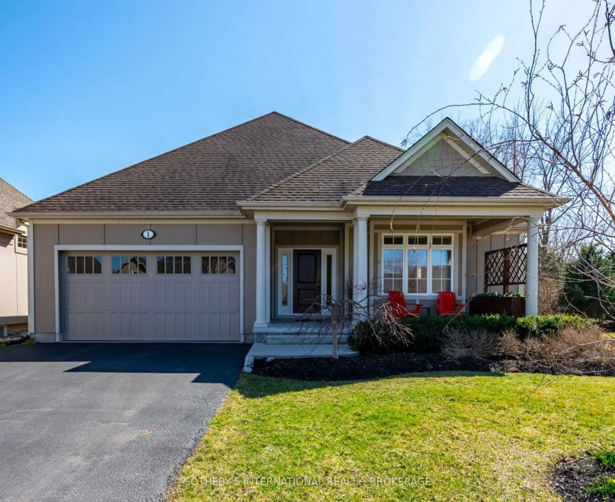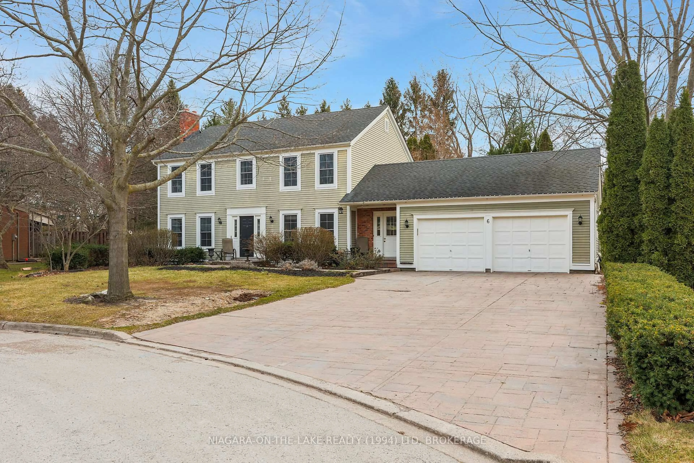Perfectly positioned just 1 km from the heart of Old Town Niagara-on-the-Lake, this exquisite 5-bedroom, 5-bath Georgian-style residence seamlessly blends timeless elegance with modern convenience. Purpose-built as a successful Bed and Breakfast, the home's versatile design also makes it ideal for multi-generational living or a spacious family retreat. Spanning over 3,100 square feet across three meticulously finished levels, this home exudes character and functionality. The main floor features a welcoming reception hallway leading to a refined formal living room with a custom fireplace and an entertainer's dream dining room, complemented by a practical butler's pantry. The chef's kitchen boasts high-end finishes and overlooks a sun-drenched family room, with French doors opening to a pergola-covered porch a perfect setting for entertaining. Step down to the sunny deck and enjoy a private, fully fenced backyard adorned with mature perennial gardens, a pond with a tranquil water feature, a gas BBQ, a fire pit, and a charming artists studio. The upper level offers three luxurious bedrooms, each with a romantic fireplace and private en suite. The lower level provides even more flexibility, featuring a king-sized bedroom with a full en suite, a second bedroom or office, a den, and ample storage. High 13-foot ceilings, large windows, and a spacious laundry area make this space both practical and inviting. An oversized garage, a private driveway, and a circular guest parking area complete the property. Whether reimagined as a thriving B&B, a multi-generational haven, or an in-home business opportunity, this home offers endless possibilities for its next owners. Discover the charm, elegance, and flexibility of this stunning property ready to create unforgettable memories.
Inclusions: Carbon Monoxide Detector, Dishwasher, Dryer, Garbage Disposal, Gas Oven Range, Garage Door Opener, RangeHood, Refrigerator, Smoke Detector, Washer, Window Coverings
