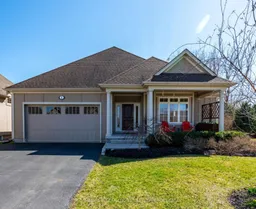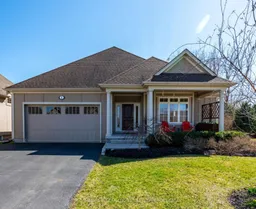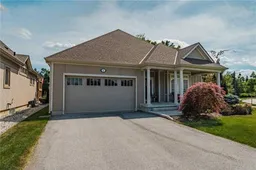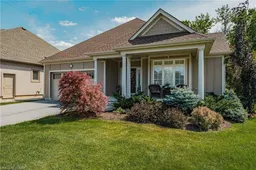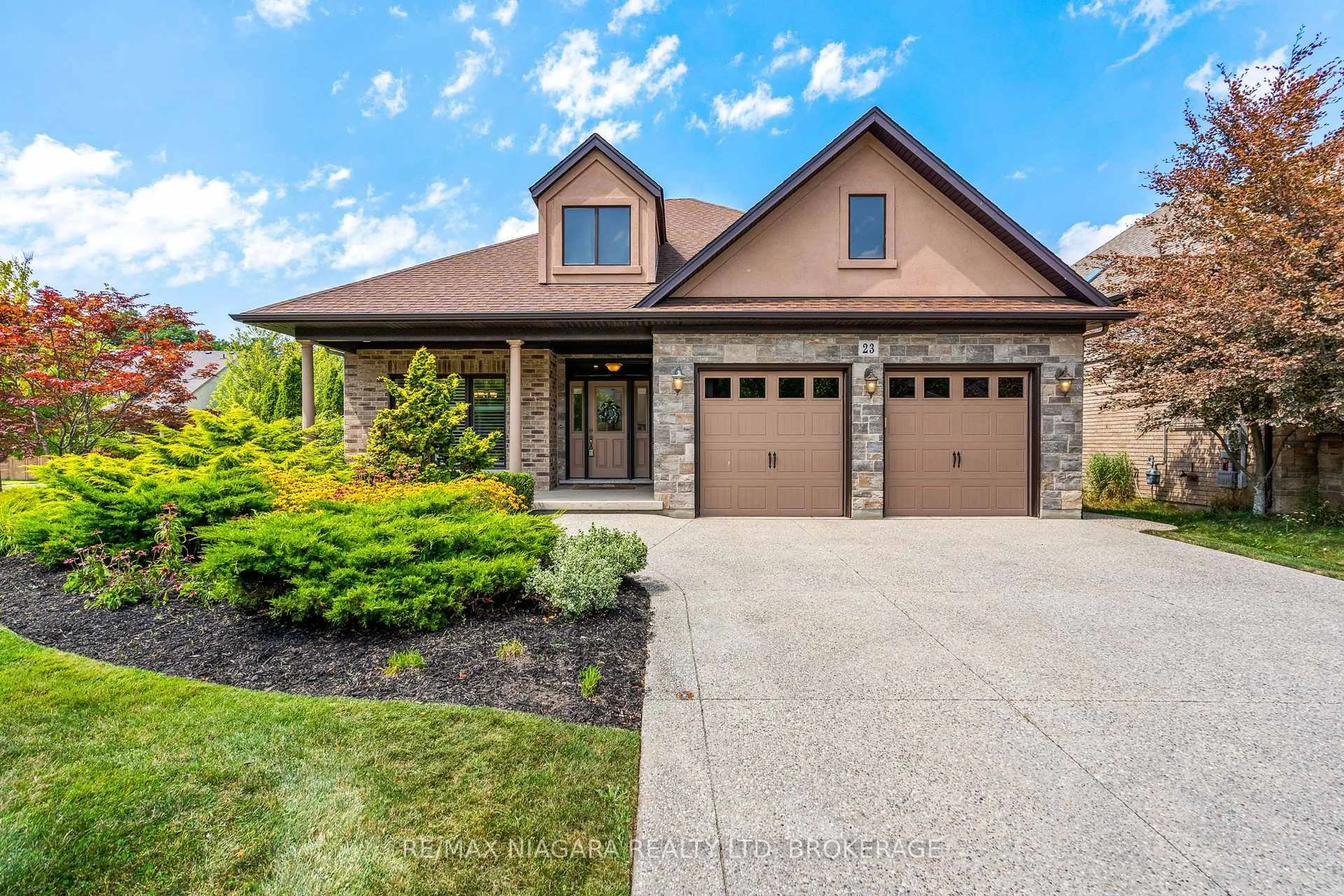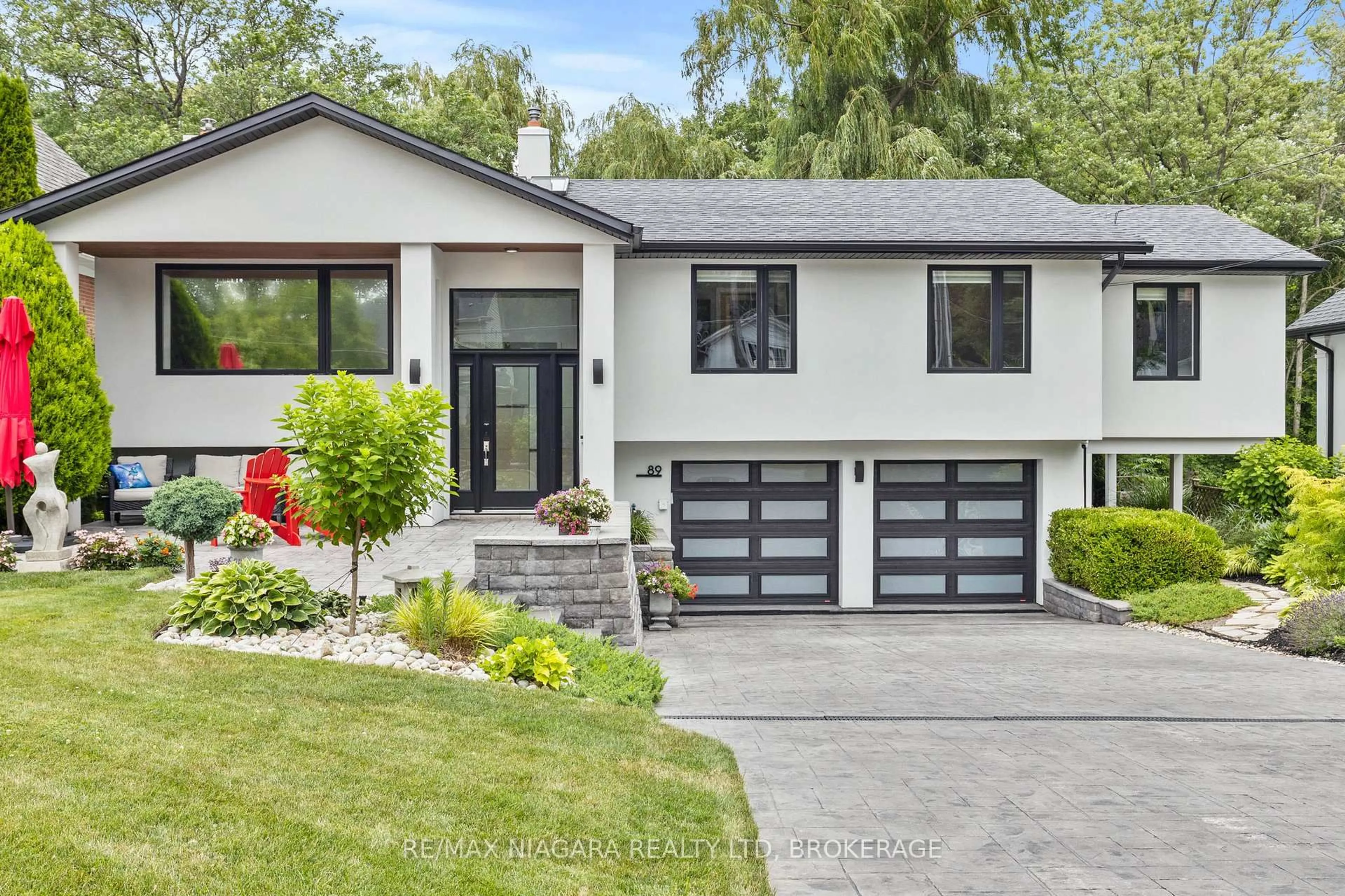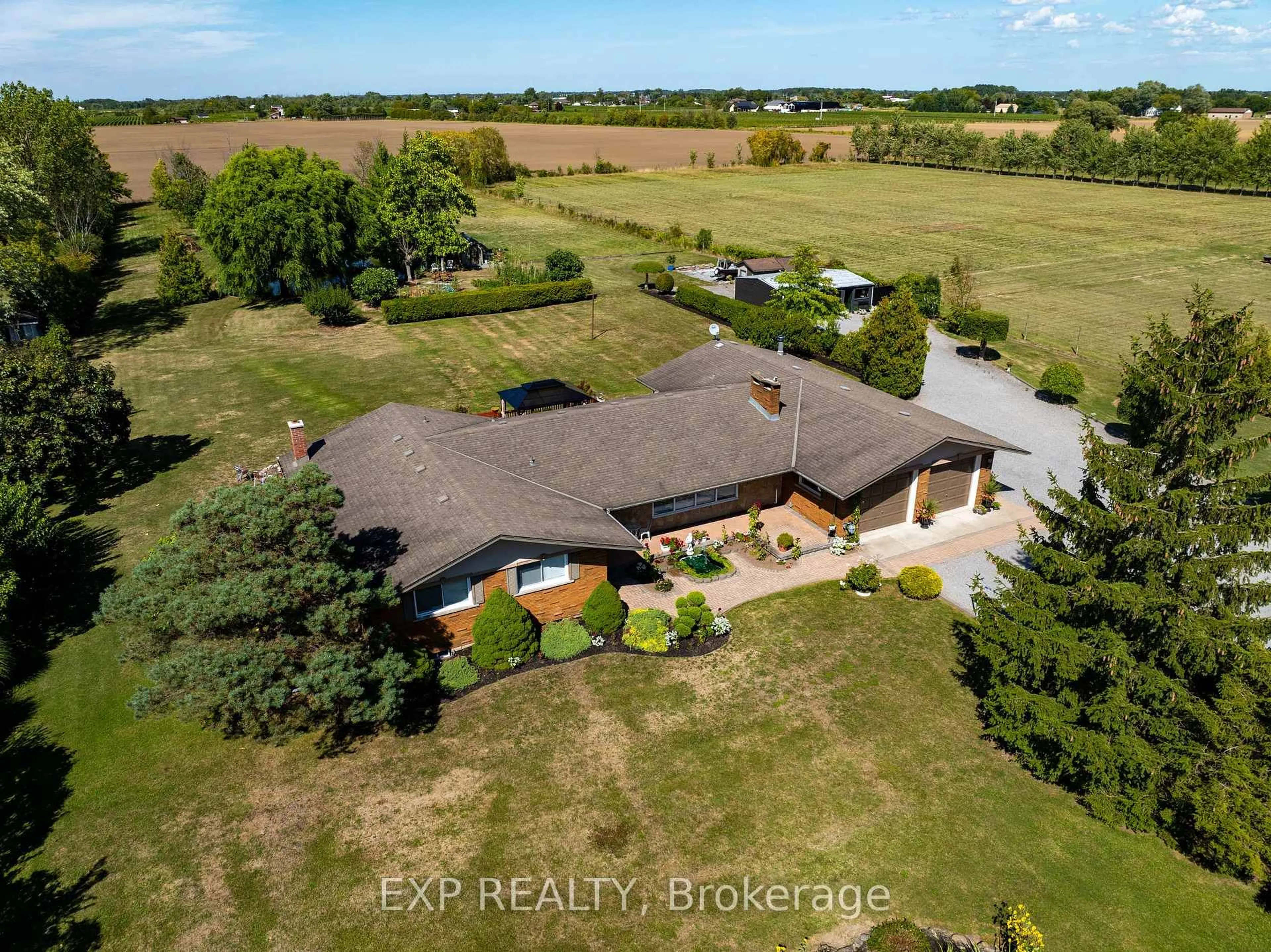* Price Improvement * Discover the perfect solution for multi-generational living in this elegant Blythwood Homes bungalow, located in a quiet St. Davids cul-de-sac. This home uniquely features two primary suites on the main floor, each boasting a private ensuite and a walk-in closet, ensuring comfort and privacy for all family members.The open-concept layout showcases many high-end finishes, such as hardwood floors, rounded walls and vaulted ceilings. It includes a welcoming living room with a gas fireplace with custom built-ins and a stylish gourmet kitchen equipped with high-end appliances and new quartz countertops. The fully finished lower level offers a complete secondary living space with a large family room, two additional bedrooms, and a full bathroom, making it ideal for in-laws or guests. Enjoy the convenience of main-floor laundry and a private, fenced yard with an irrigation system. With an attached two-car garage and ample parking, this home is perfectly positioned near wineries, shops, and highway access, offering an unparalleled lifestyle in Niagara-on-the-Lake. Don't miss this opportunity to call this exquisite St. Davids bungalow your own!
Inclusions: S/S Refrigerator, Gas Cook-Top, B/I Oven, B/I Microwave, Washer, Dryer, Window Coverings, Light fixtures, Sprinkler System, Desk in Basement, Freezer in Basement, Garage Door Opener
