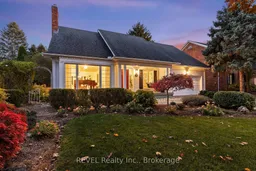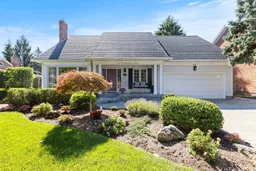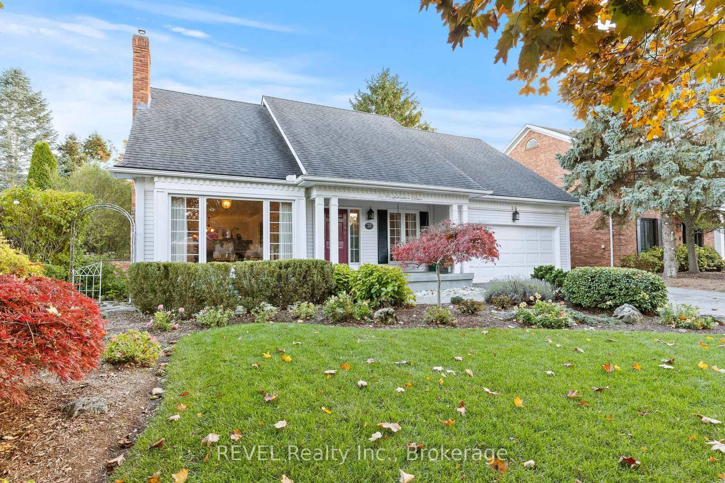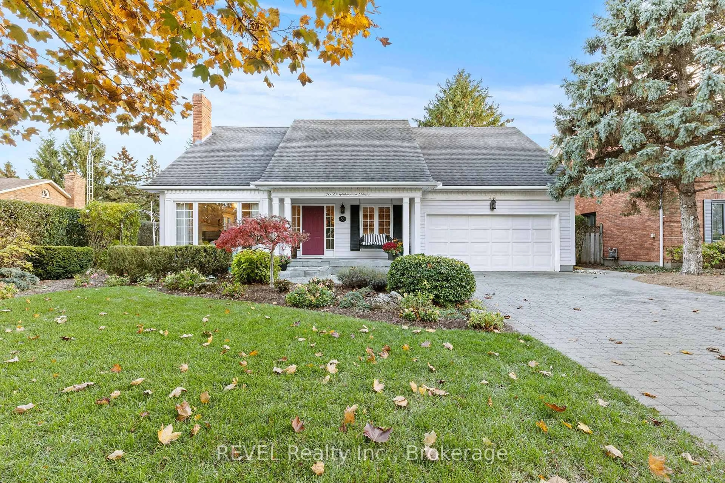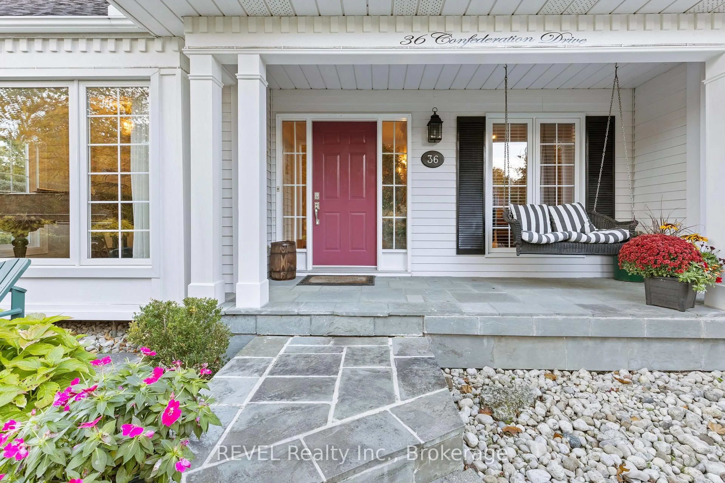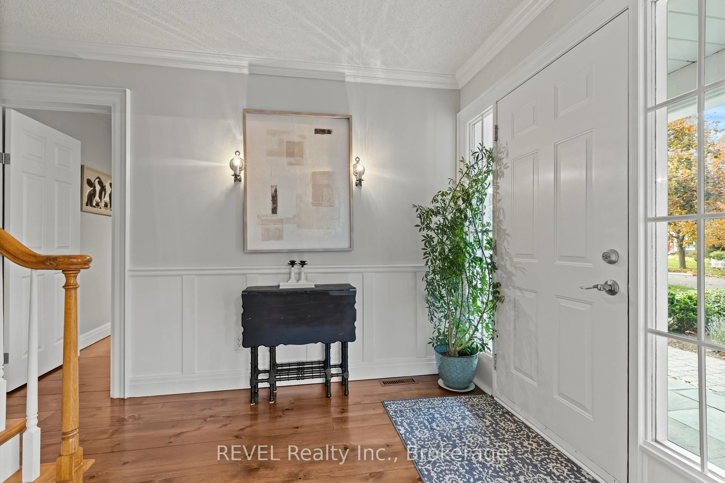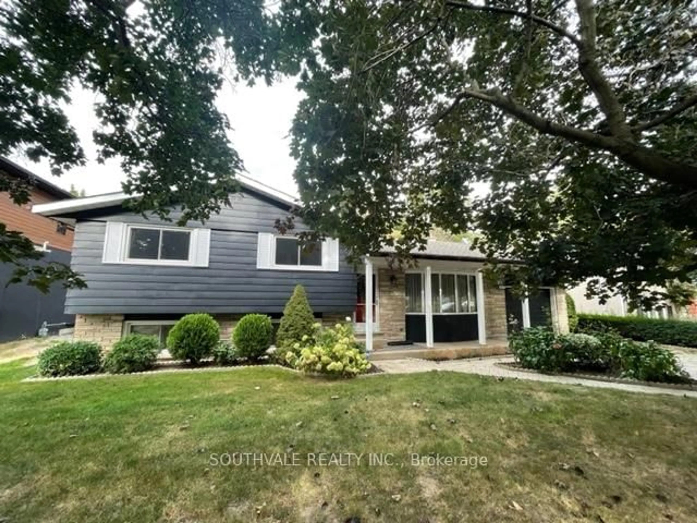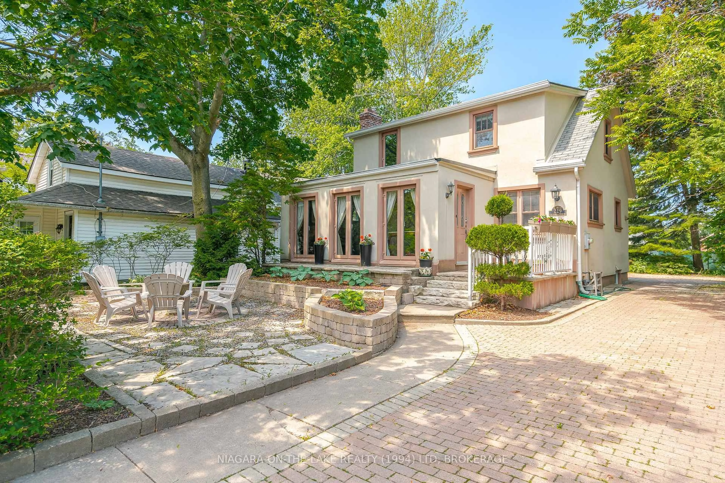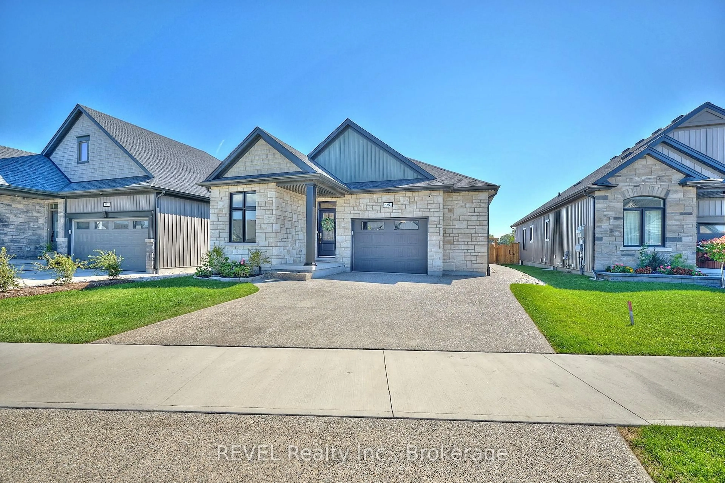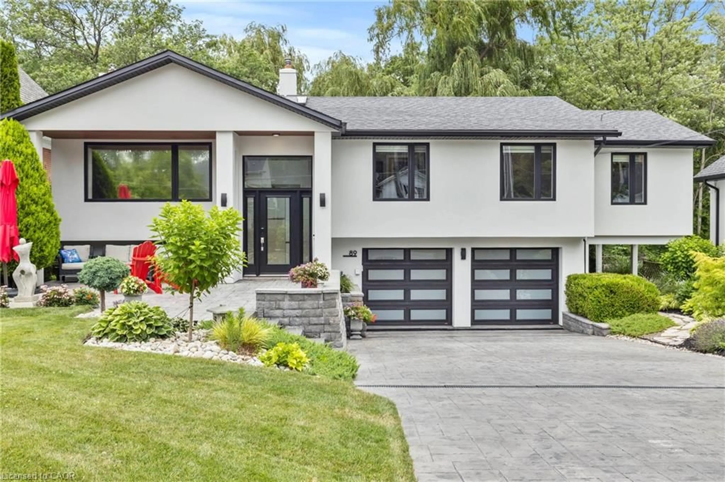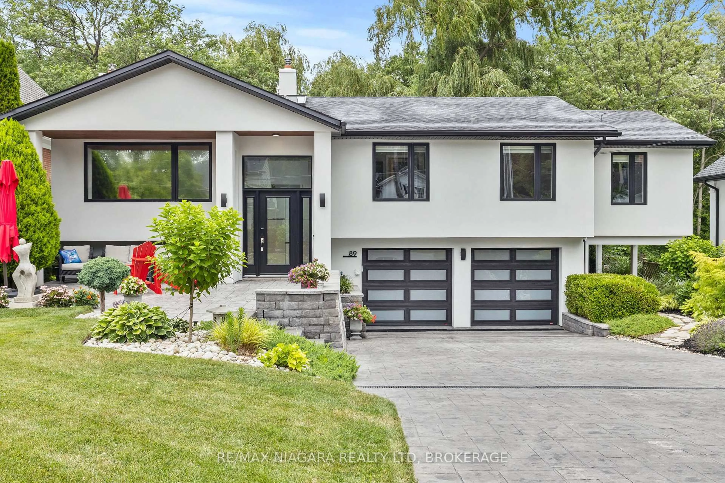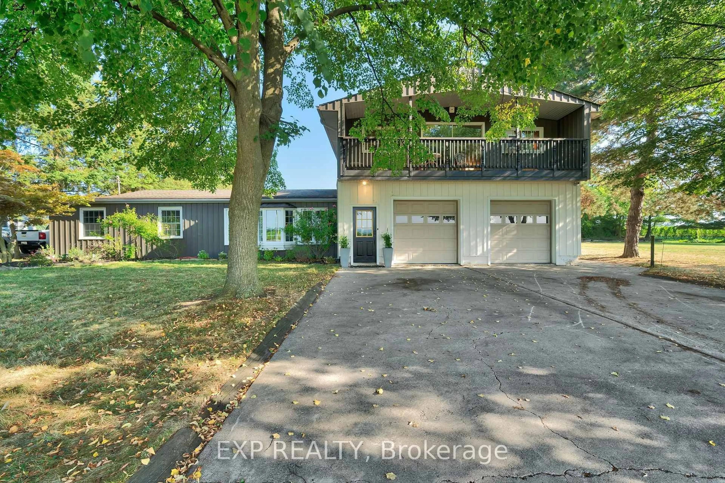36 Confederation Dr, Niagara-on-the-Lake, Ontario L0S 1J0
Contact us about this property
Highlights
Estimated valueThis is the price Wahi expects this property to sell for.
The calculation is powered by our Instant Home Value Estimate, which uses current market and property price trends to estimate your home’s value with a 90% accuracy rate.Not available
Price/Sqft$606/sqft
Monthly cost
Open Calculator
Description
Gracefully situated in the prestigious community of Garrison Village, 36 Confederation Drive offers a rare opportunity to own a refined residence where timeless architectural charm meets modern sophistication. This exceptional 4-bedroom, 3-bathroom home welcomes you with beautifully proportioned, light-filled living spaces and an inviting sense of warmth throughout.The main level features elegant wide plank flooring, a stately living room with gas fireplace, a formal dining area ideal for entertaining, and a private den perfect for work or relaxation. The open-concept kitchen and family room overlook the manicured backyard and provide seamless access to a covered deck-an ideal setting for outdoor living.Upstairs, four spacious bedrooms offer comfort and versatility, highlighted by a serene primary suite with a cozy wood-burning fireplace, walk-in closet, private ensuite, and tranquil treetop views. A convenient upper-level laundry room adds to everyday ease. The lower level extends the living space with a walk-up to the backyard and a wine cellar, a subtle nod to Niagara-on-the-Lake's celebrated wine country lifestyle. Surrounded by mature landscaping, this home offers an exceptional blend of elegance, functionality, and serenity in one of the area's most sought-after neighbourhoods.
Property Details
Interior
Features
Main Floor
Dining
4.11 x 3.9Living
4.11 x 6.52Kitchen
4.23 x 3.77Family
6.43 x 4.17Exterior
Features
Parking
Garage spaces 2
Garage type Attached
Other parking spaces 4
Total parking spaces 6
Property History
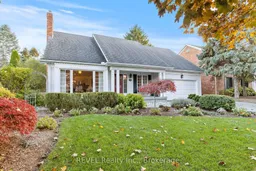 40
40