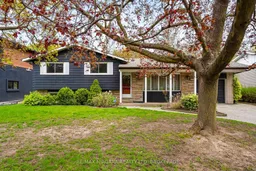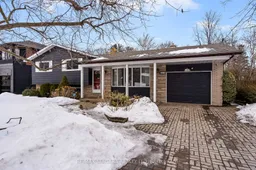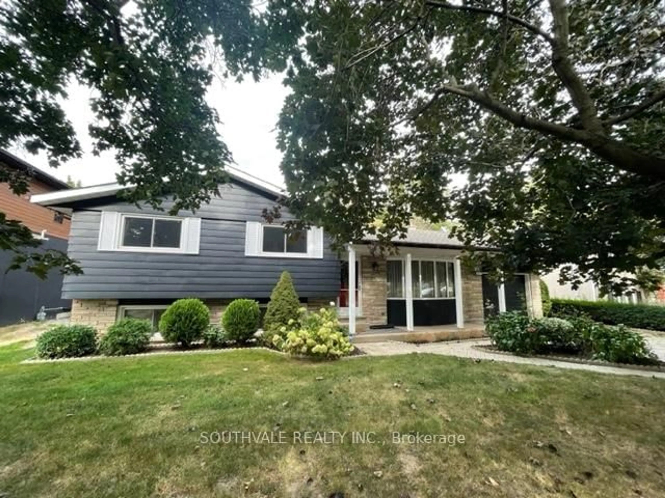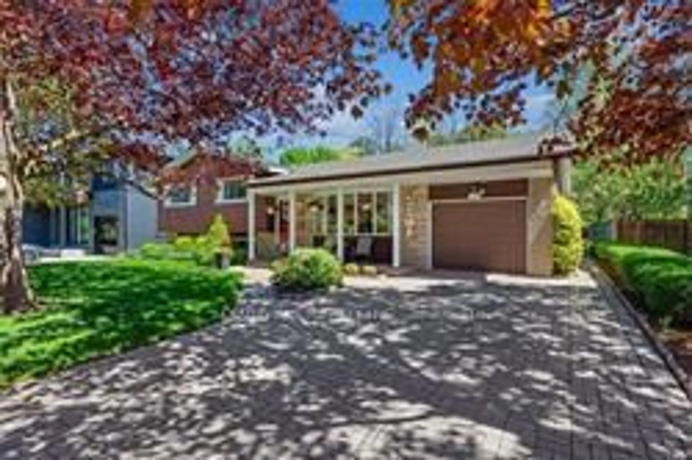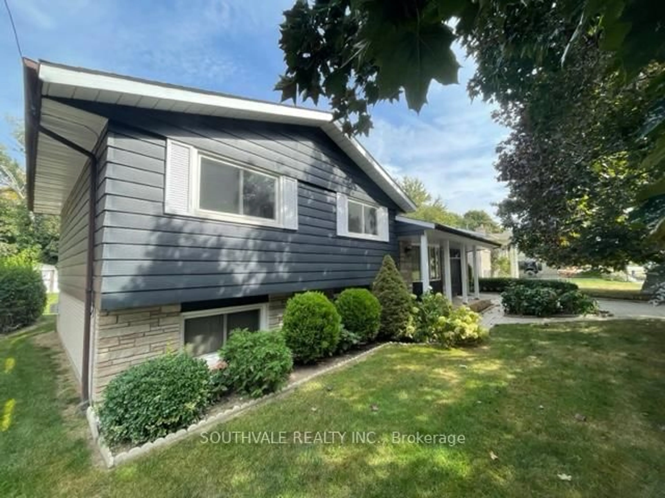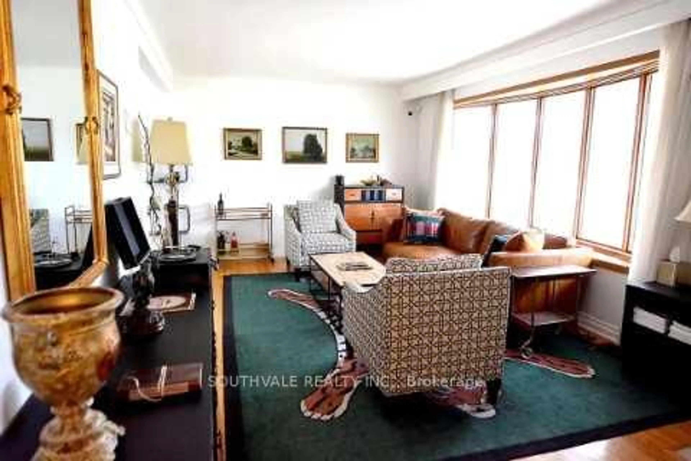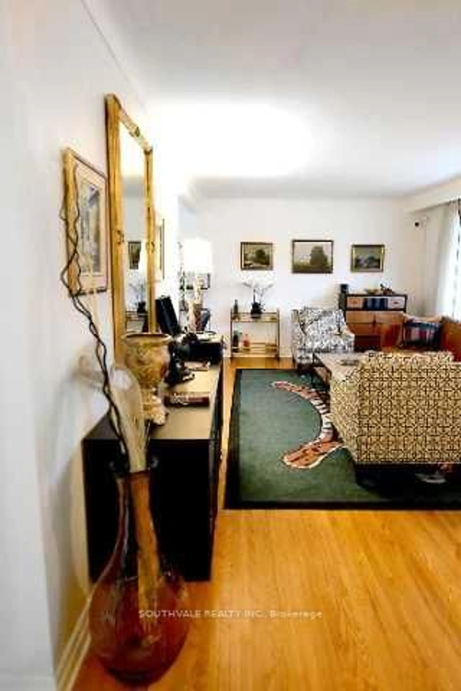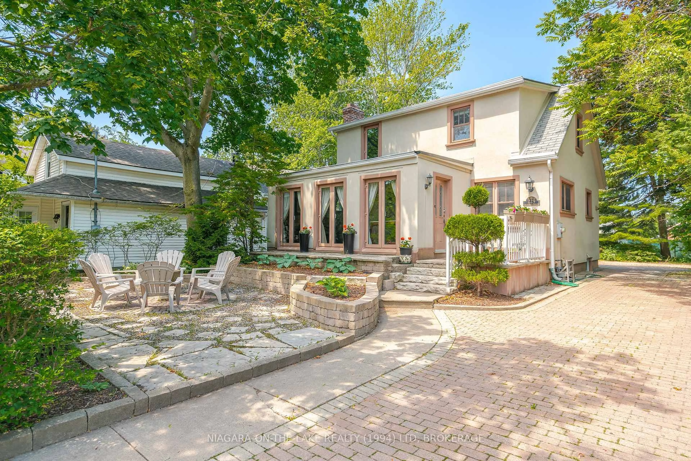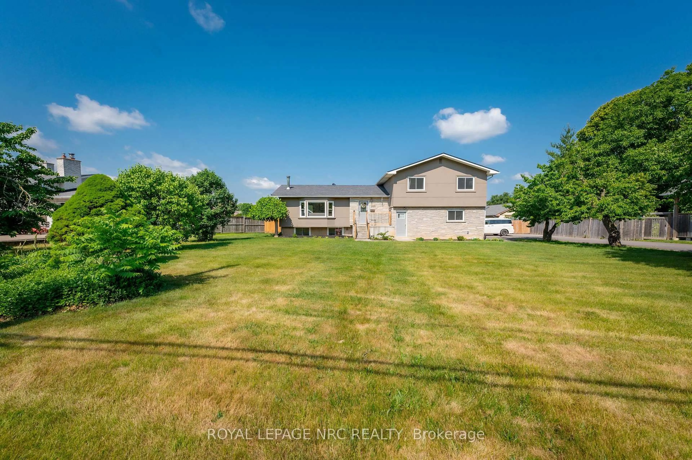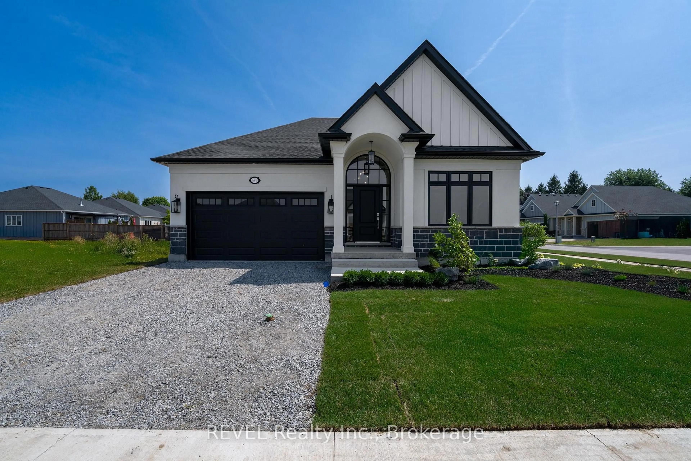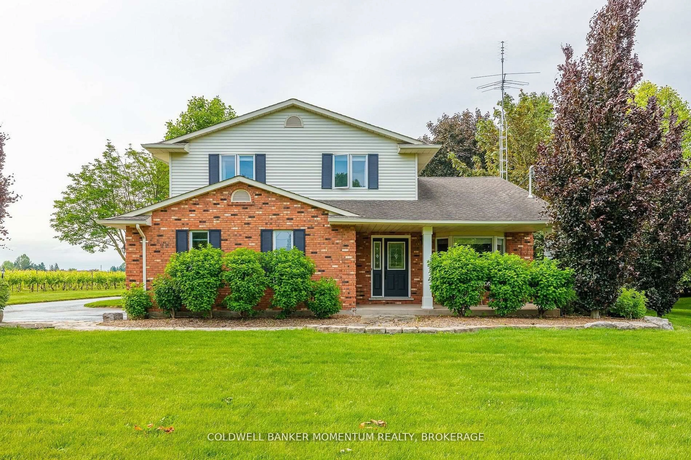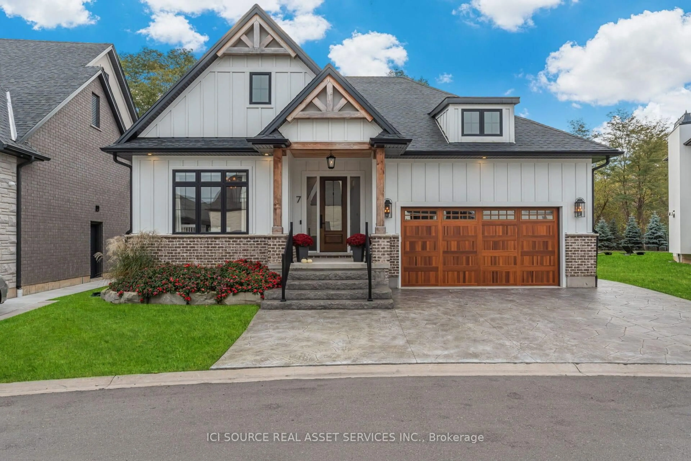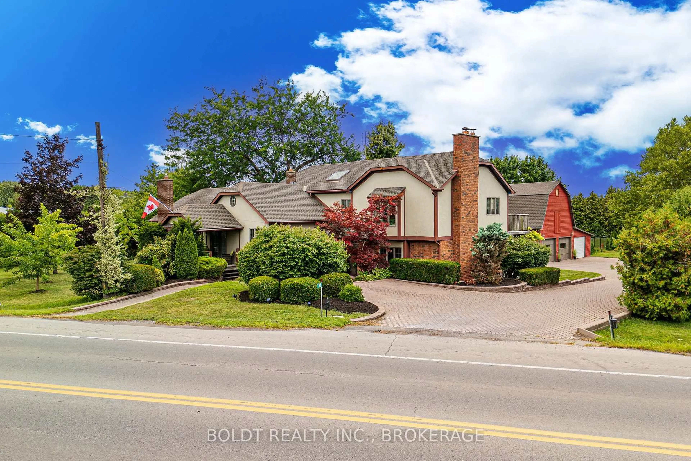305 Centre St, Niagara-on-the-Lake, Ontario L0S 1J0
Contact us about this property
Highlights
Estimated valueThis is the price Wahi expects this property to sell for.
The calculation is powered by our Instant Home Value Estimate, which uses current market and property price trends to estimate your home’s value with a 90% accuracy rate.Not available
Price/Sqft$944/sqft
Monthly cost
Open Calculator
Description
Centrally-located in the heart of Old Town Niagara-on-the-Lake, the Cellar House presents a comfortable mid-century modern living space. This side split house with garage sits on a generous and well-kept 70'x140' lot. Spanning 4 fully-finished floors, this three-bedroom two-bathroom home is move-in ready and presents an opportunity for future expansion under the Town's heritage bylaws. The property also includes a short-term rental permit - no longer being issued - making it a smart investment for the savvy buyer that may not be looking to move right away. Inside, the house features bright and thoughtfully-designed living spaces, including a well-preserved kitchen with cherry wood cabinetry and three spacious queen bedrooms. Outside, the home features an expansive private yard with a stone pad, 7-person hot tub, and gas fireplace. A short walk to the golf course, main Queen street strip, shops, restaurants, and wineries makes the Cellar House ideal for full-time living, a weekend retreat, or revenue-generating income property. Don't miss your opportunity to own your piece of this historic Canadian town.
Property Details
Interior
Features
Lower Floor
Br
3.3 x 2.26Broadloom
Rec
6.3 x 3.66Gas Fireplace / Broadloom / Above Grade Window
Den
3.45 x 5.0Broadloom
Exterior
Features
Parking
Garage spaces 1
Garage type Attached
Other parking spaces 4
Total parking spaces 5
Property History
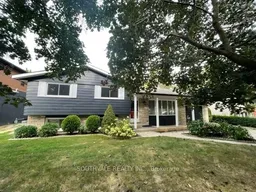 32
32