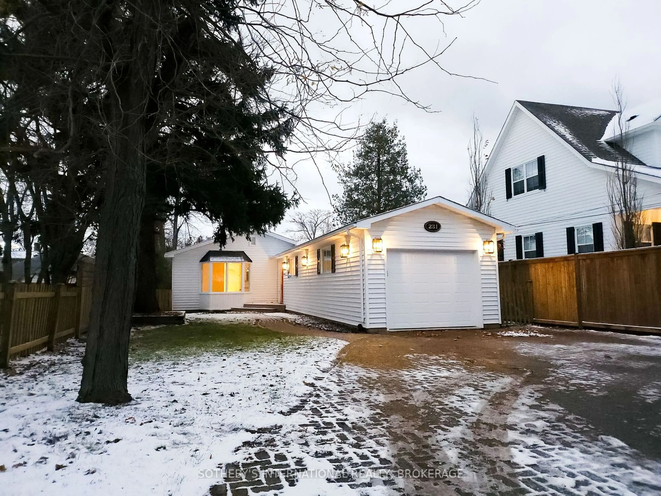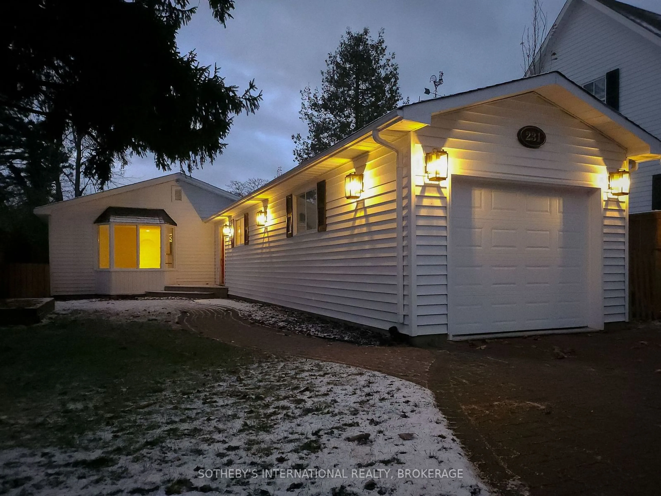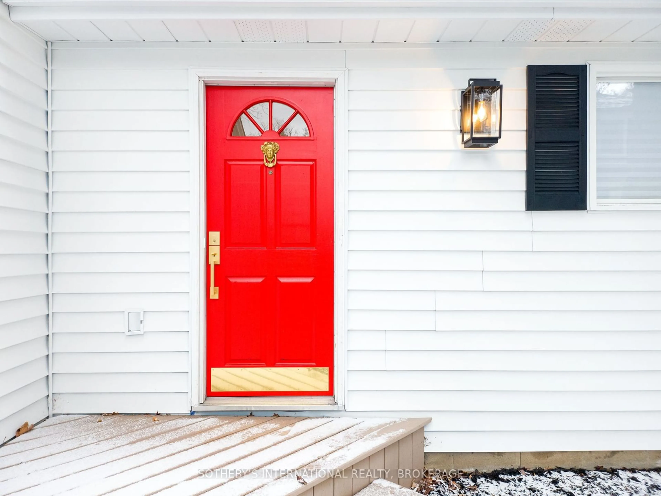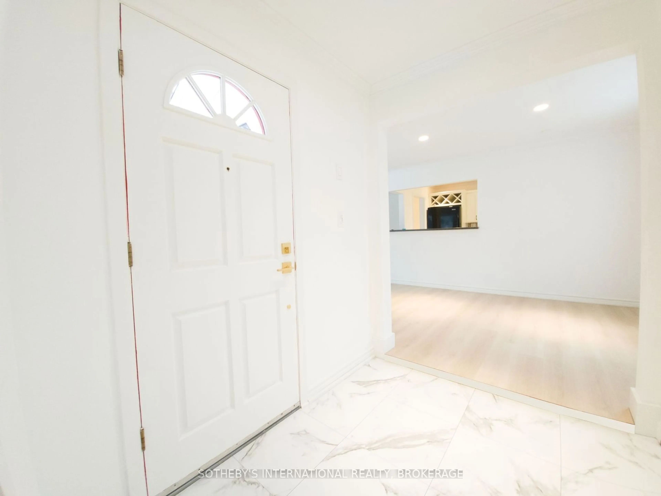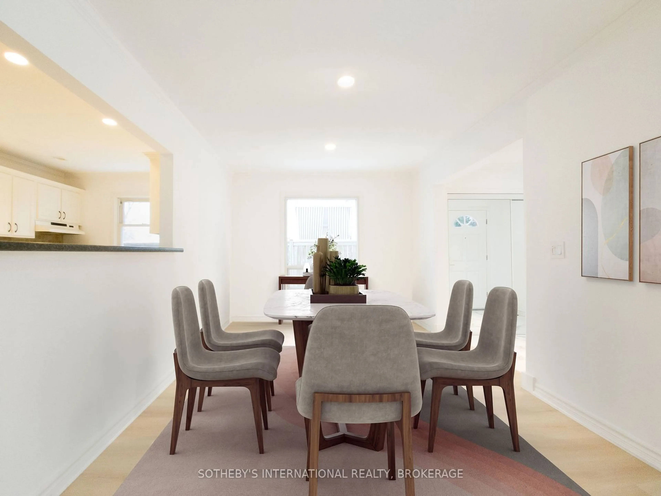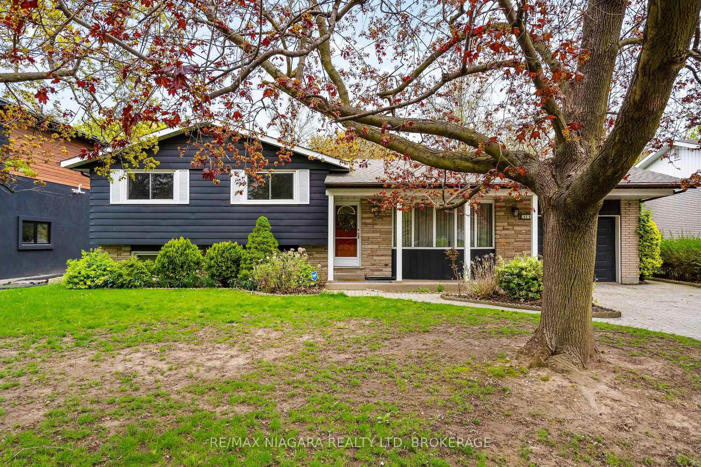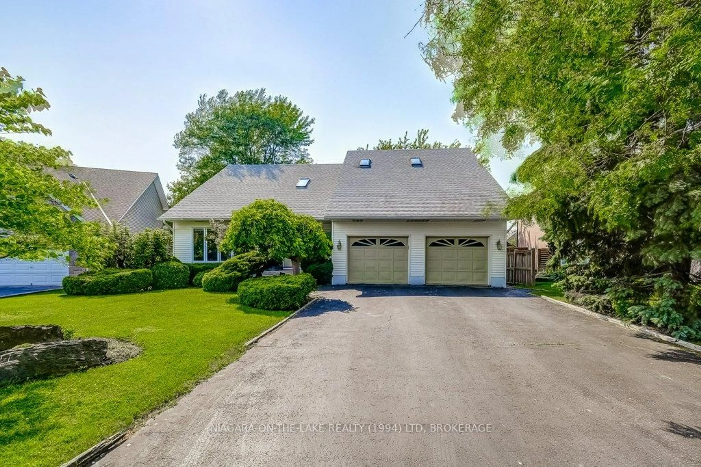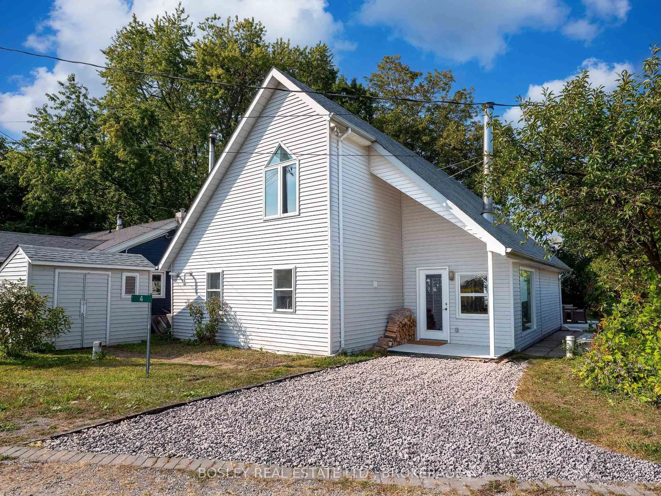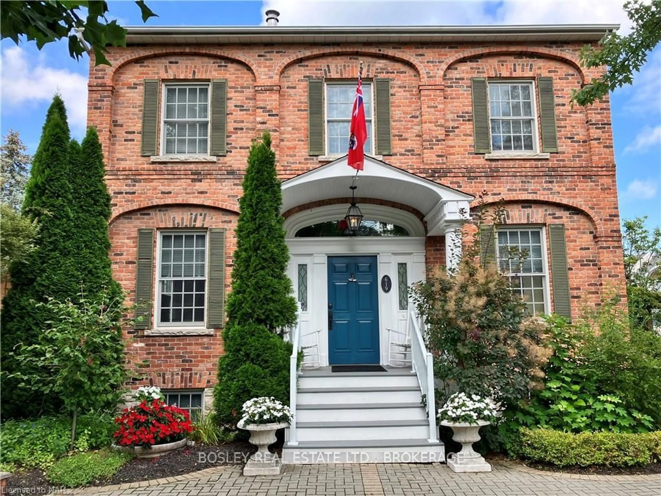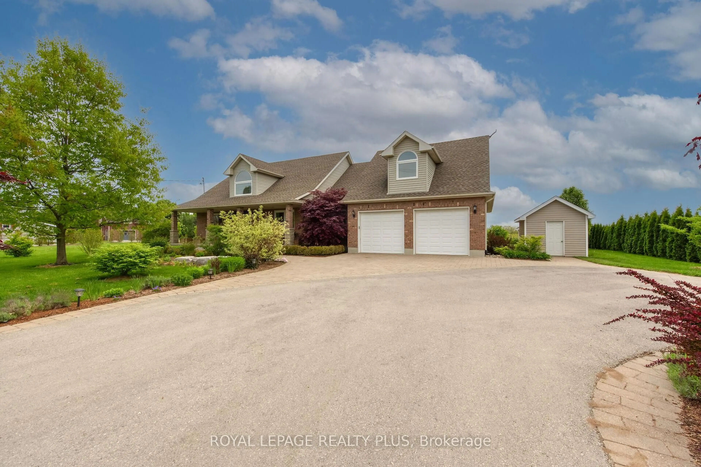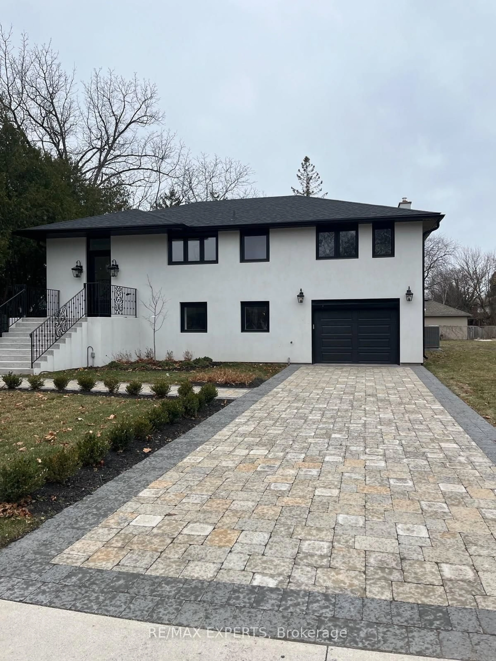231 Regent St, Niagara-on-the-Lake, Ontario L0S 1J0
Contact us about this property
Highlights
Estimated valueThis is the price Wahi expects this property to sell for.
The calculation is powered by our Instant Home Value Estimate, which uses current market and property price trends to estimate your home’s value with a 90% accuracy rate.Not available
Price/Sqft$1,260/sqft
Monthly cost
Open Calculator
Description
Live in the heart of downtown Niagara-on-the-Lake, just steps away from the finest dining and boutique shops of renowned Queen Street. This beautifully renovated detached bungalow offers the perfect blend of classic charm and modern comfort, drawing attention with its timeless exterior. As you enter, you're greeted by the natural light streaming through from the skylight and the large windows, illuminating the home's open spaces. The recent exterior and interior renovations throughout the home give off a new home feel. The front bedroom, complete with a private 3-piece ensuite, offers a cozy retreat for guests or the perfect home office. The spacious living room is ideal for both relaxing and entertaining, while the thoughtfully designed hallway lead to ample storage. At the back of the home, you'll discover a large primary suite, featuring a sitting room, a generous walk-in closet, and a stunning 5-piece ensuite perfect for unwinding after a busy day. Step outside into your private backyard, a tranquil space ideal for quiet moments or entertaining. With its serene atmosphere and proximity to all that Old Town has to offer, this home is perfect for those seeking a beautiful home in one of Ontario's most desirable communities. This home would also make an incredibly profitable vacation rental with it's unparalleled location.
Property Details
Interior
Features
Main Floor
Sitting
3.70 x 5.38W/I Closet
Br
3.28 x 3.653 Pc Ensuite
Dining
3.00 x 3.74Living
5.75 x 3.73Exterior
Parking
Garage spaces 1
Garage type Attached
Other parking spaces 3
Total parking spaces 4
Property History
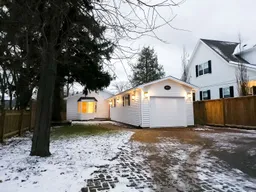 26
26
